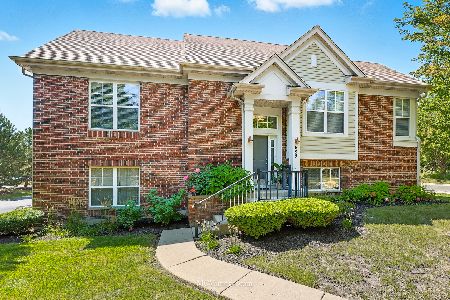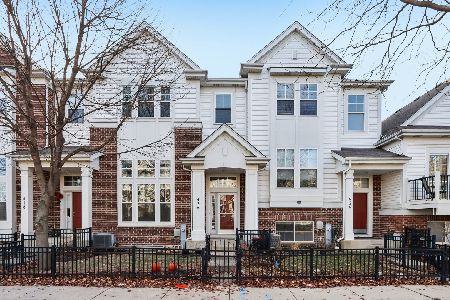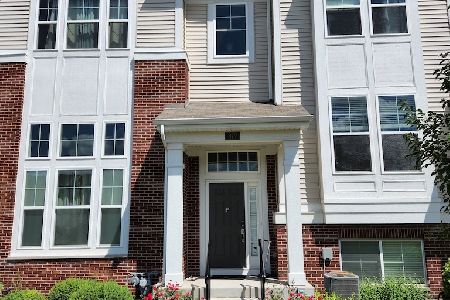683 Station Boulevard, Aurora, Illinois 60504
$470,000
|
Sold
|
|
| Status: | Closed |
| Sqft: | 2,155 |
| Cost/Sqft: | $218 |
| Beds: | 3 |
| Baths: | 3 |
| Year Built: | 2008 |
| Property Taxes: | $8,680 |
| Days On Market: | 307 |
| Lot Size: | 0,00 |
Description
This newly painted 3-bedroom, 2.5-bathroom townhouse is move-in ready, offering spacious multi-level living designed for comfort and style. The front door opens to gleaming hardwood floors, leading to a bright two-story family room with large windows that fill the space with natural light. The open gourmet kitchen boasts newly repainted espresso shaker cabinets, a large granite island with a breakfast bar, an undermount sink, and stainless steel appliances, including a new GE microwave (Feb 2025), Bosch dishwasher (2 years old), new laundry washer (Feb 2025), and new dryer (10 months old). A separate dining area flows into an open dining room overlooking the family room. All three bedrooms are located on the upper level, including a stunning master suite with double sinks, a spacious soaking tub, and a separate shower (freshly repainted shower stand floor). Rich cabinetry and elegant multi-level banisters add a touch of luxury throughout, while the lower level provides additional living space, perfect as a second living room or a fourth bedroom. Recent upgrades include entire home repainting (all rooms, closets, bathrooms, New carpet in basement, garage, ceilings, bottom trims, and doors - Jan 2025), Second floor Carpet, repainted kitchen and bathroom cabinets, new light fixtures in all closets, new bedroom ceiling lights, a modern living room ceiling fan, new elongated toilet seats, replaced light bulbs throughout, all-new switchboards with sockets and vent covers, and modern curtains included for the buyer. Additionally, a Bose home theater system with a 55" TV and stand will be left for the buyer. The upstairs carpet will be replaced after move-out or a credit will be given to the buyer. Situated in front of a beautiful, park-like open area, this home offers scenic views from both the family room and master bedroom. RV hookup and parking are available at the seller's discretion. This turn-key property is ready for you to call home-don't miss this incredible opportunity!
Property Specifics
| Condos/Townhomes | |
| 2 | |
| — | |
| 2008 | |
| — | |
| — | |
| No | |
| — |
| — | |
| The Plaza On New York | |
| 204 / Monthly | |
| — | |
| — | |
| — | |
| 12271359 | |
| 0721213004 |
Nearby Schools
| NAME: | DISTRICT: | DISTANCE: | |
|---|---|---|---|
|
Grade School
Owen Elementary School |
204 | — | |
|
Middle School
Hill Middle School |
204 | Not in DB | |
|
High School
Metea Valley High School |
204 | Not in DB | |
Property History
| DATE: | EVENT: | PRICE: | SOURCE: |
|---|---|---|---|
| 30 Apr, 2025 | Sold | $470,000 | MRED MLS |
| 2 Apr, 2025 | Under contract | $470,000 | MRED MLS |
| 19 Mar, 2025 | Listed for sale | $470,000 | MRED MLS |
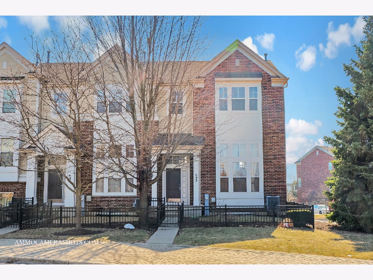
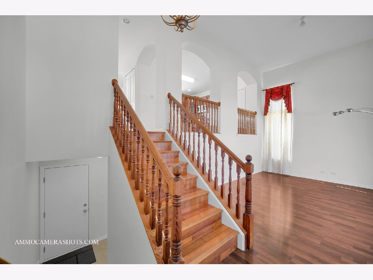
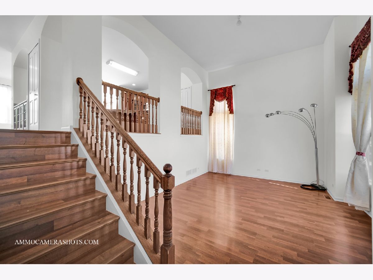
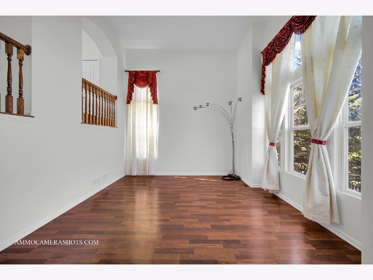
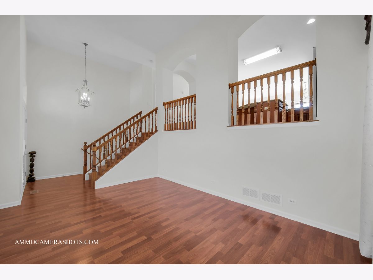
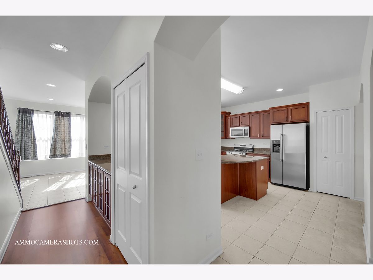
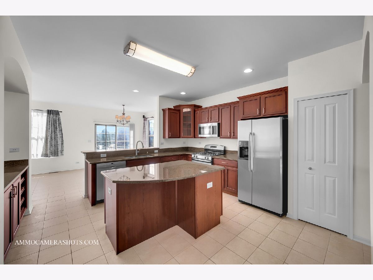
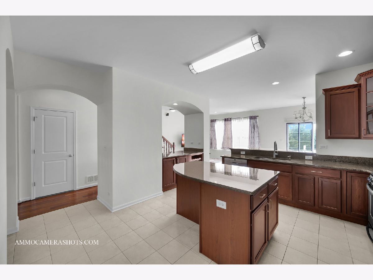
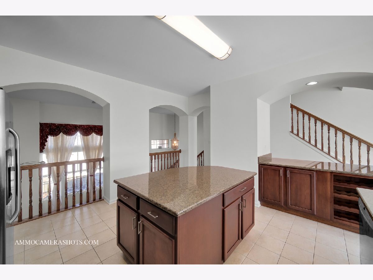
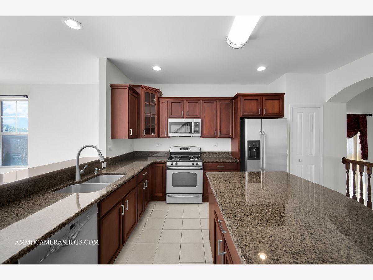
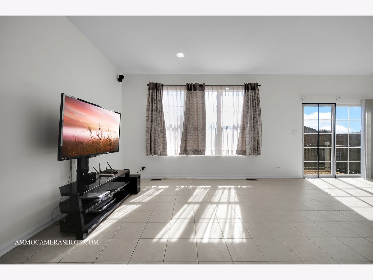
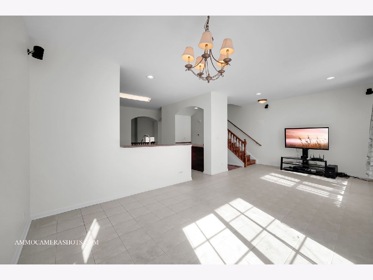
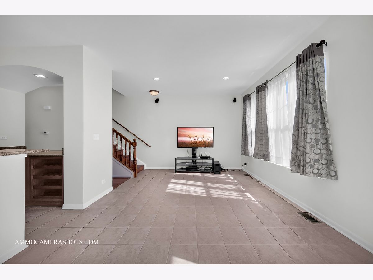
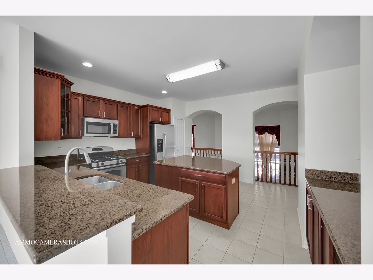
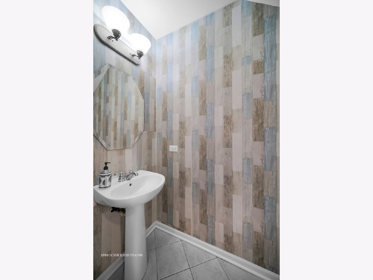
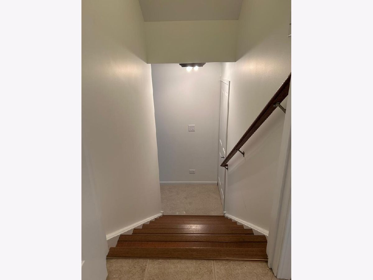
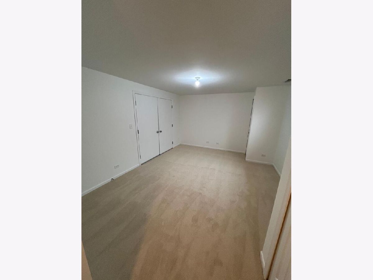
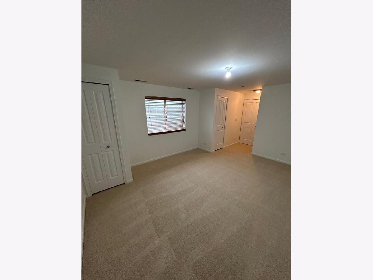
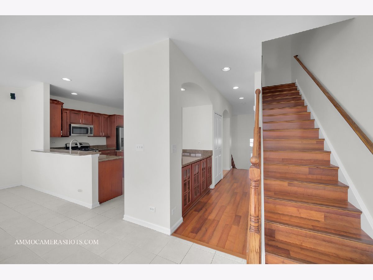
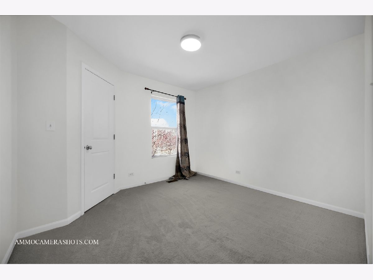
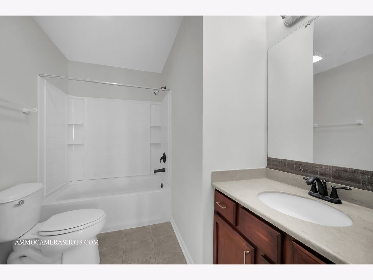
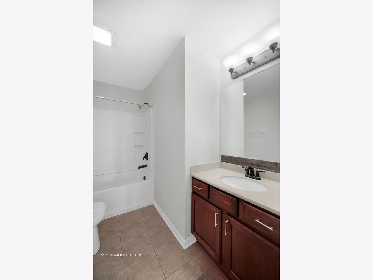
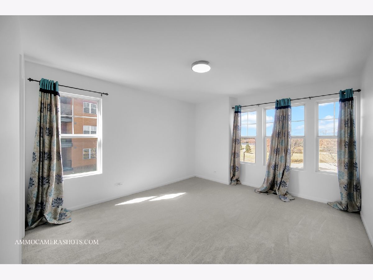
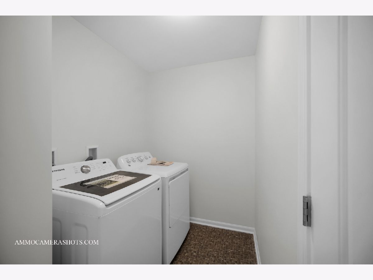
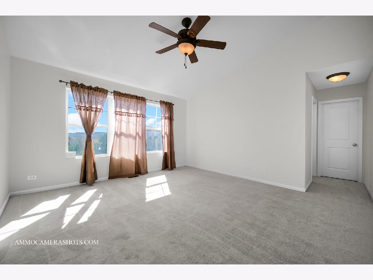
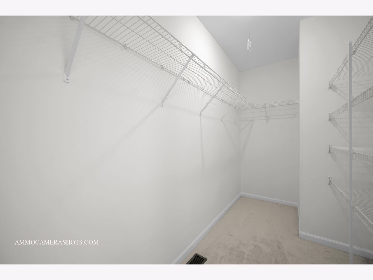
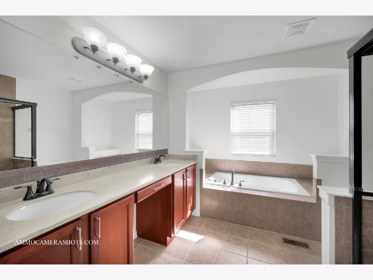
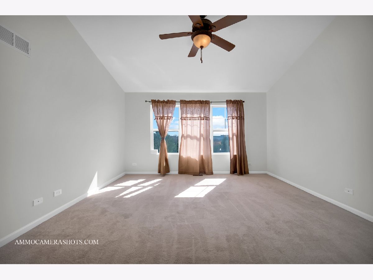
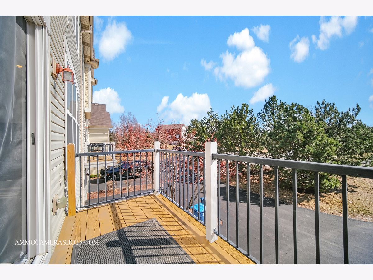
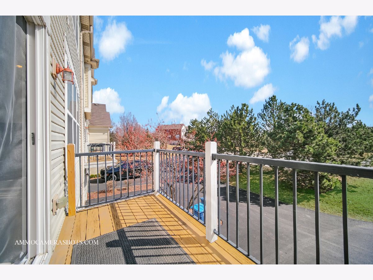
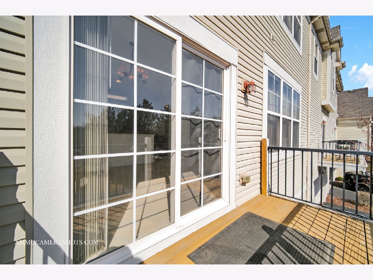
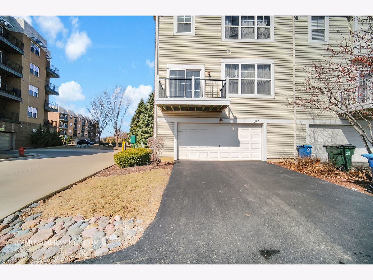
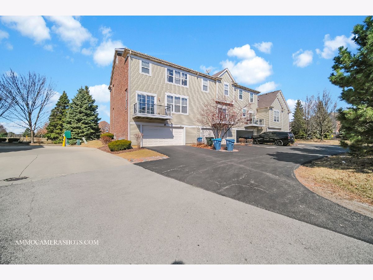
Room Specifics
Total Bedrooms: 3
Bedrooms Above Ground: 3
Bedrooms Below Ground: 0
Dimensions: —
Floor Type: —
Dimensions: —
Floor Type: —
Full Bathrooms: 3
Bathroom Amenities: Separate Shower,Double Sink,Soaking Tub
Bathroom in Basement: 0
Rooms: —
Basement Description: —
Other Specifics
| 2 | |
| — | |
| — | |
| — | |
| — | |
| 41X23.2 | |
| — | |
| — | |
| — | |
| — | |
| Not in DB | |
| — | |
| — | |
| — | |
| — |
Tax History
| Year | Property Taxes |
|---|---|
| 2025 | $8,680 |
Contact Agent
Nearby Similar Homes
Nearby Sold Comparables
Contact Agent
Listing Provided By
Keller Williams Infinity

