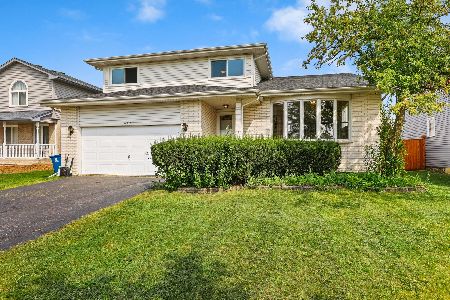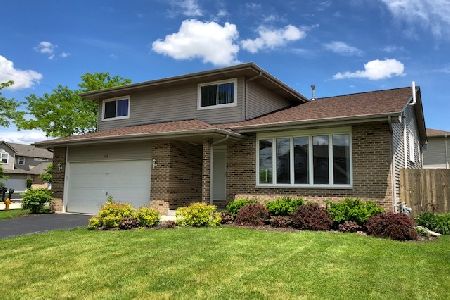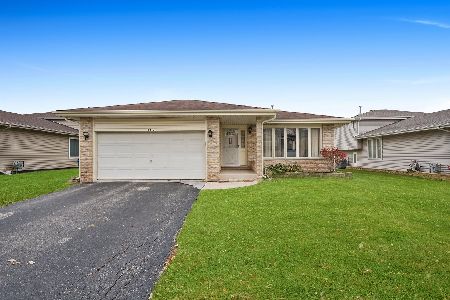683 Western Lane, Addison, Illinois 60101
$317,000
|
Sold
|
|
| Status: | Closed |
| Sqft: | 2,279 |
| Cost/Sqft: | $144 |
| Beds: | 3 |
| Baths: | 3 |
| Year Built: | 1995 |
| Property Taxes: | $9,453 |
| Days On Market: | 2552 |
| Lot Size: | 0,18 |
Description
WOW! WELCOME HOME! You will feel right at home from the second you walk through the door of this fabulous bright and airy split-level home. Modern sleek colors and finishes with updates throughout guide you from room to room with a smile on your face. Massive master suite, completely-updated eat-in kitchen with large island, separate dining room, finished basement, family room AND living room provide enough space for everyone! Large fenced-in yard is the perfect space for summer BBQ's. Located on quiet tree-lined street with easy access to major highways, shopping, schools, parks and MORE. CALL IT HOME TODAY!
Property Specifics
| Single Family | |
| — | |
| Bi-Level | |
| 1995 | |
| Partial | |
| LINCOLN | |
| No | |
| 0.18 |
| Du Page | |
| Cimarron | |
| 0 / Not Applicable | |
| None | |
| Lake Michigan | |
| Sewer-Storm | |
| 10291024 | |
| 0224306007 |
Nearby Schools
| NAME: | DISTRICT: | DISTANCE: | |
|---|---|---|---|
|
Grade School
Black Hawk Elementary School |
15 | — | |
|
Middle School
Marquardt Middle School |
15 | Not in DB | |
|
High School
Glenbard East High School |
87 | Not in DB | |
Property History
| DATE: | EVENT: | PRICE: | SOURCE: |
|---|---|---|---|
| 26 Jul, 2019 | Sold | $317,000 | MRED MLS |
| 30 Apr, 2019 | Under contract | $329,000 | MRED MLS |
| 6 Mar, 2019 | Listed for sale | $329,000 | MRED MLS |
| 3 Feb, 2022 | Sold | $349,000 | MRED MLS |
| 6 Jan, 2022 | Under contract | $349,900 | MRED MLS |
| — | Last price change | $365,000 | MRED MLS |
| 16 Sep, 2021 | Listed for sale | $365,000 | MRED MLS |
Room Specifics
Total Bedrooms: 3
Bedrooms Above Ground: 3
Bedrooms Below Ground: 0
Dimensions: —
Floor Type: Wood Laminate
Dimensions: —
Floor Type: Wood Laminate
Full Bathrooms: 3
Bathroom Amenities: —
Bathroom in Basement: 0
Rooms: Recreation Room
Basement Description: Finished
Other Specifics
| 2 | |
| Concrete Perimeter | |
| Asphalt | |
| — | |
| Water View | |
| 60X130 | |
| — | |
| Full | |
| First Floor Laundry | |
| Range, Dishwasher, Refrigerator, Washer, Dryer, Disposal | |
| Not in DB | |
| Sidewalks, Street Paved | |
| — | |
| — | |
| — |
Tax History
| Year | Property Taxes |
|---|---|
| 2019 | $9,453 |
| 2022 | $10,831 |
Contact Agent
Nearby Similar Homes
Nearby Sold Comparables
Contact Agent
Listing Provided By
Berkshire Hathaway HomeServices KoenigRubloff






