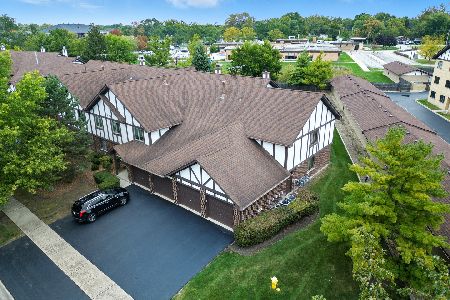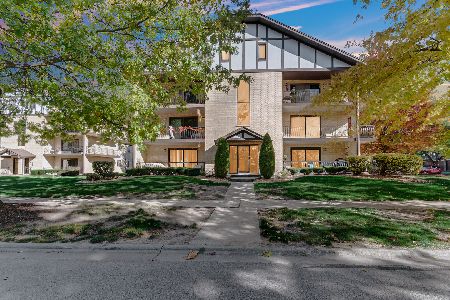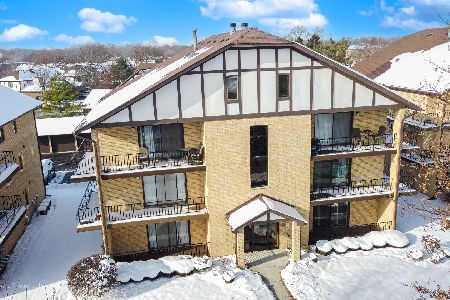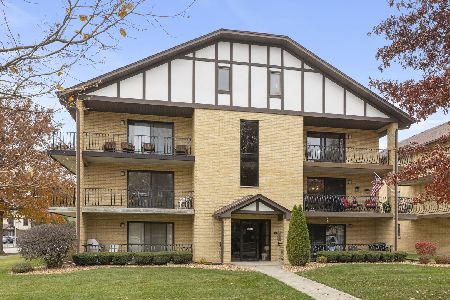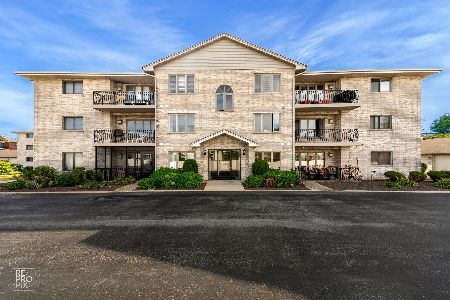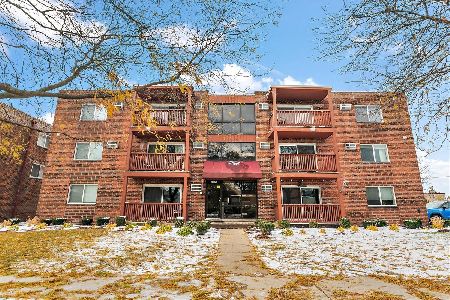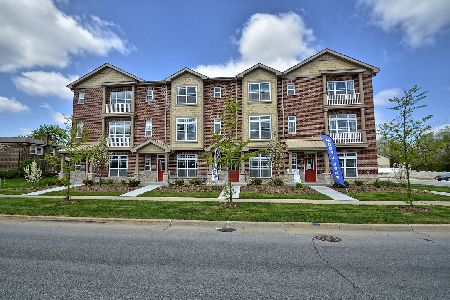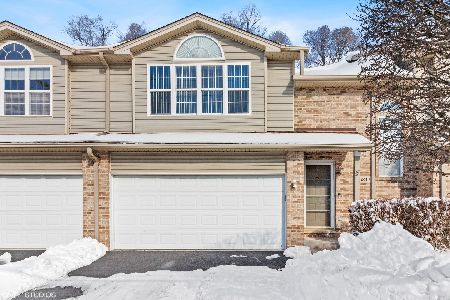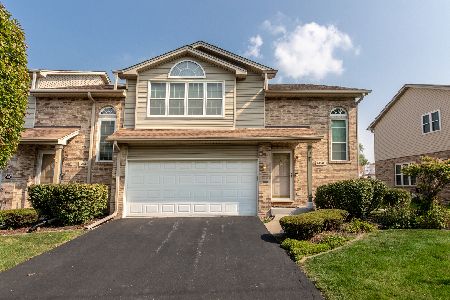6830 179th Street, Tinley Park, Illinois 60477
$400,000
|
Sold
|
|
| Status: | Closed |
| Sqft: | 2,000 |
| Cost/Sqft: | $198 |
| Beds: | 2 |
| Baths: | 4 |
| Year Built: | 2020 |
| Property Taxes: | $9,417 |
| Days On Market: | 546 |
| Lot Size: | 0,00 |
Description
Welcome to Union Square Townhomes of Tinley Park, where luxury living meets unparalleled convenience. Presenting the Stockton Model, a meticulously designed 2-bedroom, 2 full baths plus 2 powder rooms on the first and second floors. Townhouse offering approximately 200 sq. ft. of exclusive outdoor living space on the spacious deck facing North. This townhome offers 3 Levels of Living Space. On the ground floor, you'll find a two-car attached garage, a mudroom, a powder room, and a Wonderful Family Room. The second floor boasts an open-concept layout, featuring a spacious Living Room, a Dining Room, and a Chef's Kitchen with Large Center Island. Patio Door to Oversized Deck. Pantry Closet Plus another powder room. The third floor includes a master suite with vaulted ceilings, two custom walk-in closets, and a spa-like master bath. Additionally, there is another bedroom with en-suite bath. This floor also includes a laundry closet for full-size washer and dryer. Upgraded Features enhance the home's luxury and functionality, including a Epoxy garage floor, a tankless water heater, and crown molding throughout. The lower level Family Room includes built-in cabinets with a large quartz countertop, a wet bar, ice maker, and beverage fridge, perfect for entertaining guests. The middle level features exquisite hand-scraped engineered hardwood flooring and upgraded porcelain tile in all bathrooms, Family Room and mudroom. The kitchen is a culinary haven, with custom cabinetry, a farmhouse sink, 42" upper cabinets, upgraded quartz countertops, and a stunning backsplash. The kitchen appliances include all stainless steel: refrigerator, oven/range, dishwasher, and microwave. Additionally, there is a large pantry closet. The master suite offers two custom walk-in closets, a vaulted ceiling, and a spa-inspired master bath with a poured pan shower, body spray, and handheld shower. Luxury light fixtures throughout. Additional luxury features include six-panel red oak doors, can lighting throughout, upper and lower cabinet lighting in the kitchen with remote, and oak caps on staircases, Central Humidifier, and ring door system . Union Square's prime location offers easy access to the Oak Park Ave Metra station and downtown Tinley Park, providing a variety of dining and shopping options. And the Downtown Entertainment. Experience refined living at Union Square! See This Wonderful Home Today!
Property Specifics
| Condos/Townhomes | |
| 3 | |
| — | |
| 2020 | |
| — | |
| STOCKTON | |
| No | |
| — |
| Cook | |
| Union Square | |
| 150 / Monthly | |
| — | |
| — | |
| — | |
| 12081778 | |
| 28311050940000 |
Nearby Schools
| NAME: | DISTRICT: | DISTANCE: | |
|---|---|---|---|
|
Grade School
Memorial Elementary School |
146 | — | |
|
Middle School
Central Middle School |
146 | Not in DB | |
|
High School
Tinley Park High School |
228 | Not in DB | |
Property History
| DATE: | EVENT: | PRICE: | SOURCE: |
|---|---|---|---|
| 7 Oct, 2020 | Sold | $295,000 | MRED MLS |
| 10 May, 2019 | Under contract | $295,000 | MRED MLS |
| 23 May, 2018 | Listed for sale | $295,000 | MRED MLS |
| 2 Aug, 2024 | Sold | $400,000 | MRED MLS |
| 24 Jun, 2024 | Under contract | $395,000 | MRED MLS |
| 12 Jun, 2024 | Listed for sale | $395,000 | MRED MLS |
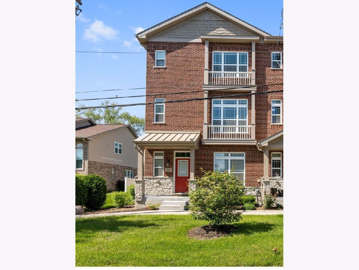
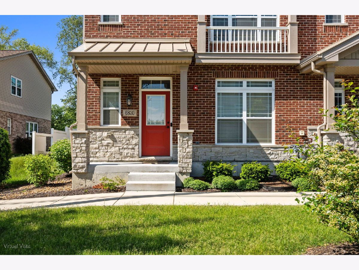
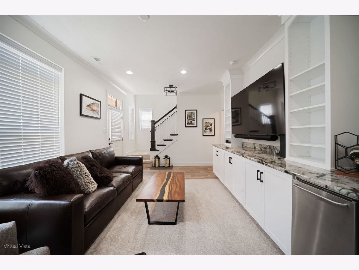
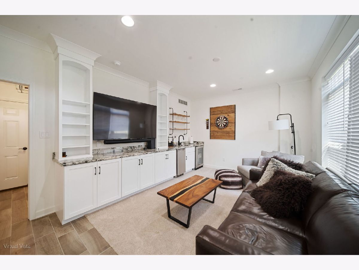
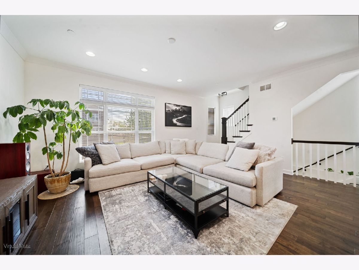
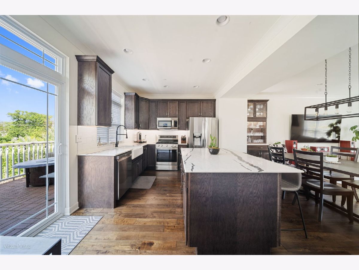
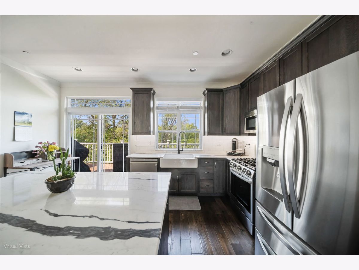
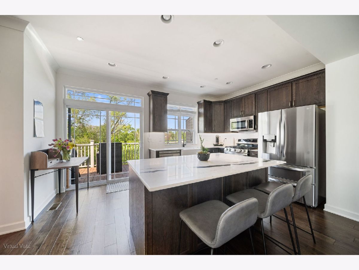
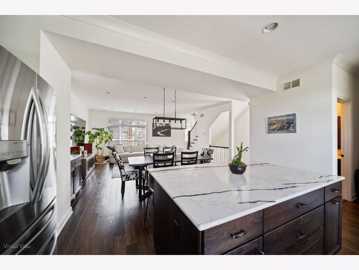
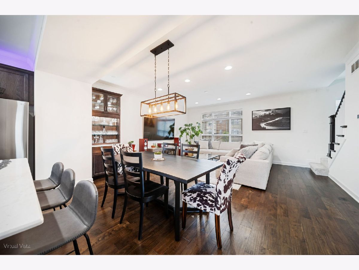
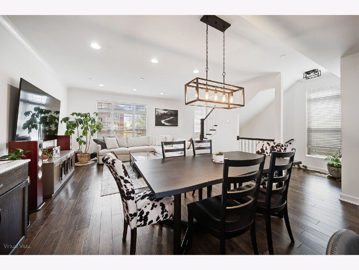
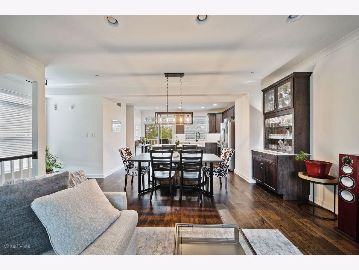
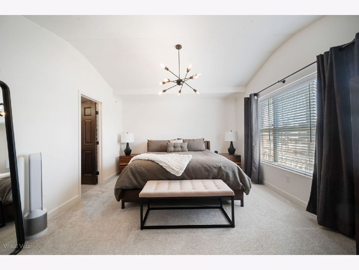
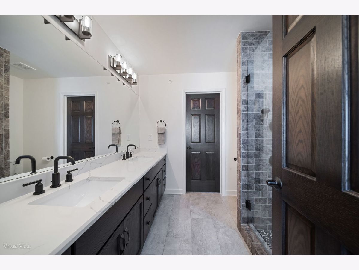
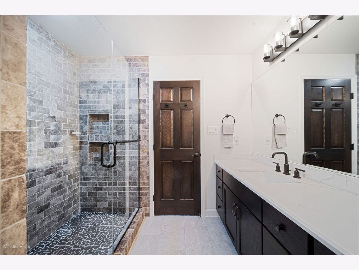
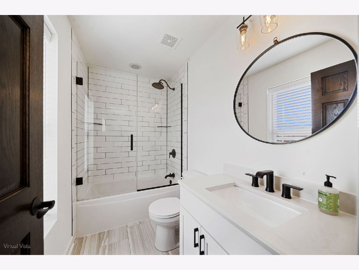
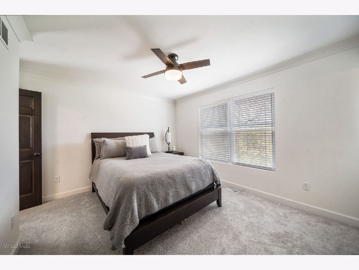
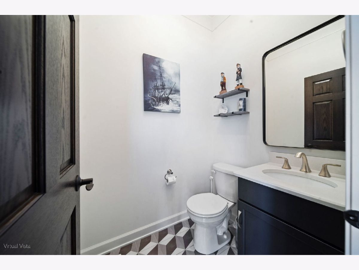
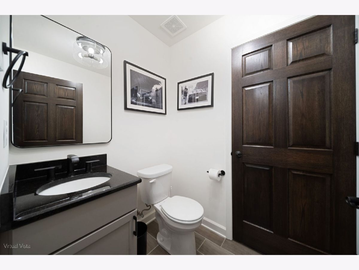
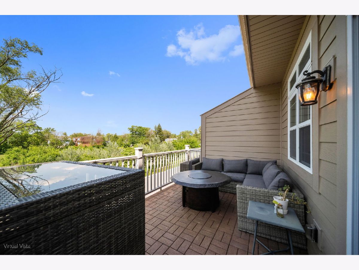
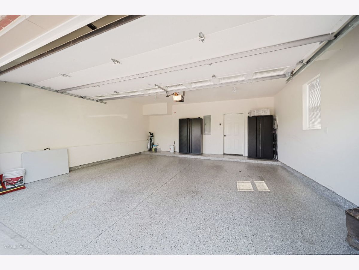
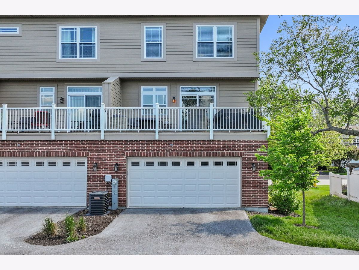
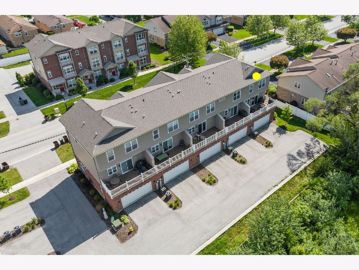
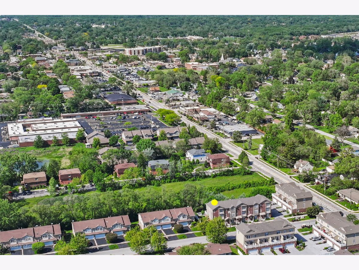
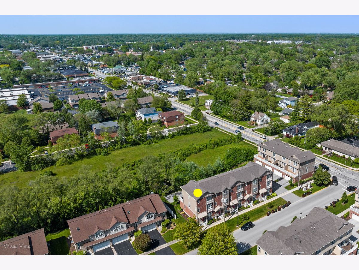
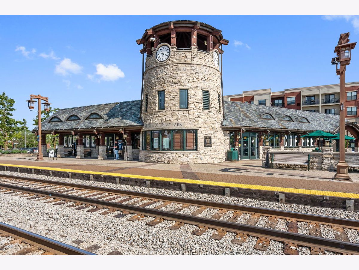
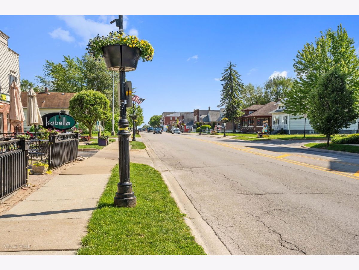
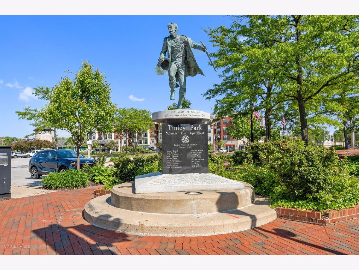
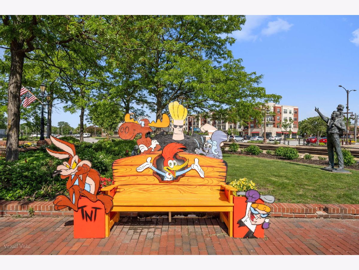
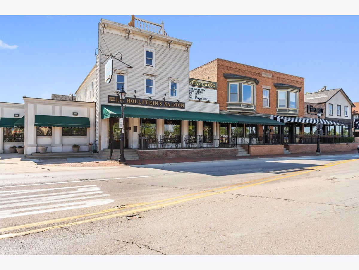
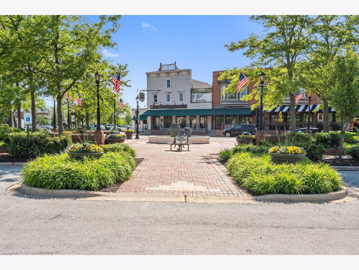
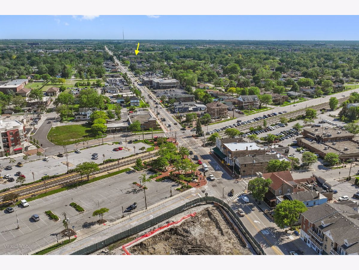
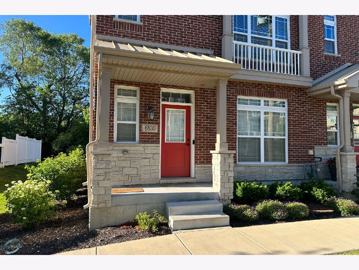
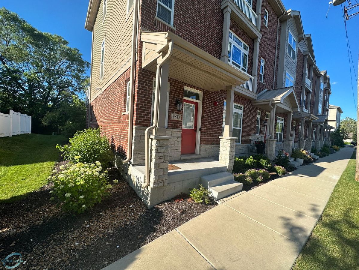
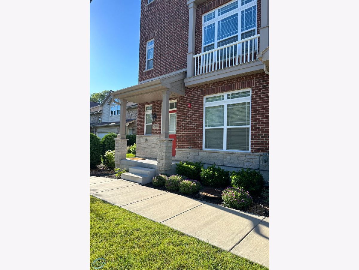
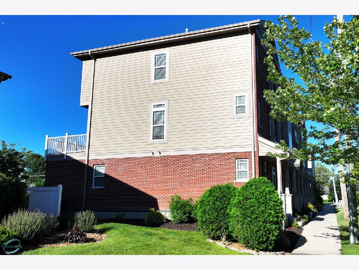
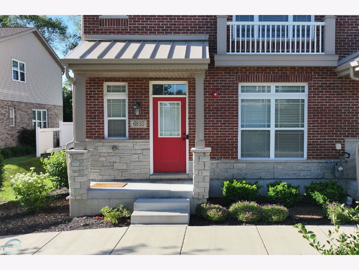
Room Specifics
Total Bedrooms: 2
Bedrooms Above Ground: 2
Bedrooms Below Ground: 0
Dimensions: —
Floor Type: —
Full Bathrooms: 4
Bathroom Amenities: Double Sink,European Shower
Bathroom in Basement: 0
Rooms: —
Basement Description: None
Other Specifics
| 2 | |
| — | |
| Asphalt | |
| — | |
| — | |
| 25 X 60 | |
| — | |
| — | |
| — | |
| — | |
| Not in DB | |
| — | |
| — | |
| — | |
| — |
Tax History
| Year | Property Taxes |
|---|---|
| 2024 | $9,417 |
Contact Agent
Nearby Similar Homes
Nearby Sold Comparables
Contact Agent
Listing Provided By
Ravinia Realty & Mgmt LLC

