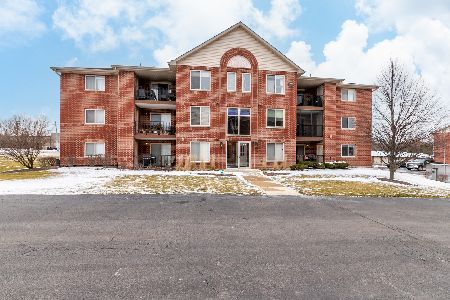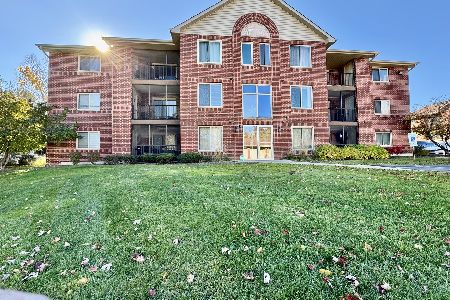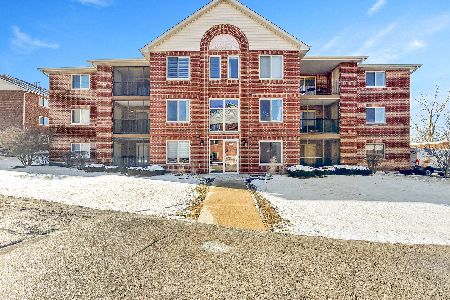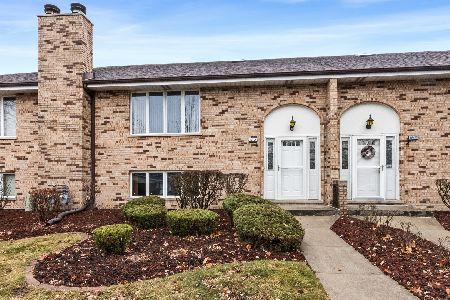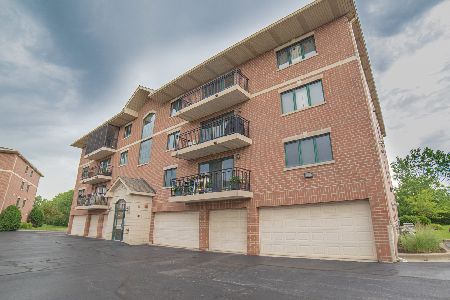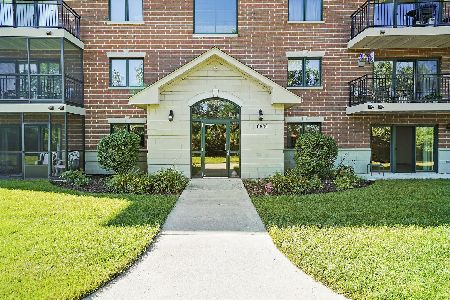6830 Winding Trail, Oak Forest, Illinois 60452
$120,000
|
Sold
|
|
| Status: | Closed |
| Sqft: | 1,350 |
| Cost/Sqft: | $92 |
| Beds: | 2 |
| Baths: | 2 |
| Year Built: | 2005 |
| Property Taxes: | $3,800 |
| Days On Market: | 4955 |
| Lot Size: | 0,00 |
Description
NEWER LUXURY CONDO, WITH ALL THE BELLS, AND WHISTLES. SELLER HAS FURNISHED THE UNIT WITH CONTEMPORY FEATURES THAT WILL GIVE YOU PLENTY OF IDEAS ON HOW TO PERSONALIZE THE ROOMS ONCE YOU MOVE IN. ALL THE UPGRADES THAT YOU MAY DREAM OF ARE INCLUDED, WITHOUT THE BUILDERS MARK UP. Full size in unit laundry washer and dryer. Heated Garage & storage
Property Specifics
| Condos/Townhomes | |
| 3 | |
| — | |
| 2005 | |
| None | |
| — | |
| No | |
| — |
| Cook | |
| — | |
| 177 / Monthly | |
| Water,Parking,Taxes,Insurance,Lawn Care,Scavenger,Snow Removal | |
| Lake Michigan | |
| Public Sewer | |
| 08104632 | |
| 28181010651044 |
Nearby Schools
| NAME: | DISTRICT: | DISTANCE: | |
|---|---|---|---|
|
Grade School
Walter F Fierke Ed Center |
146 | — | |
|
Middle School
Central Middle School |
146 | Not in DB | |
|
High School
Carl Sandburg High School |
230 | Not in DB | |
Property History
| DATE: | EVENT: | PRICE: | SOURCE: |
|---|---|---|---|
| 24 Aug, 2012 | Sold | $120,000 | MRED MLS |
| 17 Jul, 2012 | Under contract | $123,724 | MRED MLS |
| 1 Jul, 2012 | Listed for sale | $123,724 | MRED MLS |
Room Specifics
Total Bedrooms: 2
Bedrooms Above Ground: 2
Bedrooms Below Ground: 0
Dimensions: —
Floor Type: Carpet
Full Bathrooms: 2
Bathroom Amenities: —
Bathroom in Basement: 0
Rooms: Breakfast Room
Basement Description: None
Other Specifics
| 1 | |
| Concrete Perimeter | |
| Asphalt,Shared | |
| Balcony | |
| Forest Preserve Adjacent,Landscaped | |
| COMMON | |
| — | |
| Full | |
| Elevator, First Floor Bedroom, Laundry Hook-Up in Unit, Storage, Flexicore | |
| Range, Microwave, Dishwasher, Refrigerator, Washer, Dryer, Disposal | |
| Not in DB | |
| — | |
| — | |
| Bike Room/Bike Trails, Elevator(s), Storage | |
| — |
Tax History
| Year | Property Taxes |
|---|---|
| 2012 | $3,800 |
Contact Agent
Nearby Similar Homes
Nearby Sold Comparables
Contact Agent
Listing Provided By
RE/MAX Synergy

