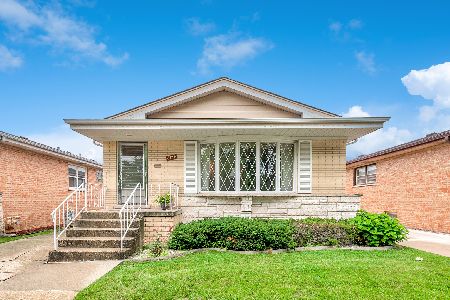6831 Dowagiac Avenue, Forest Glen, Chicago, Illinois 60646
$471,000
|
Sold
|
|
| Status: | Closed |
| Sqft: | 1,325 |
| Cost/Sqft: | $351 |
| Beds: | 3 |
| Baths: | 3 |
| Year Built: | 1971 |
| Property Taxes: | $6,775 |
| Days On Market: | 1385 |
| Lot Size: | 0,12 |
Description
Immaculate well maintained ranch. Living room with gas log fireplace (convertible to wood burning) adjacent dining room. Spacious, pristine kitchen with bright breakfast area has ample cabinets plus additional closets for lots of storage. 3 beds, 1 1/2 baths on 1st floor. Huge finished basement with high ceiling. Great basement for entertaining! Rec/multi purpose room, office, full bath with shower. Spacious family room with wet bar, wired for stereo sound. Relax on your brick paver patio overlooking lovely back yard. Concrete drive fits many cars. 2 car garage. Many updates include: 2021: furnace, central air, hot water heater, fence. Whole house gas Generac generator, newer roof, recently tuckpointed. Rolling shutters on windows for additional security. Basement elec. fireplace and 1st floor microwave As Is. Great location. Close to Edgebrook Metra, Edens, Village Crossing shopping, Happy Foods.
Property Specifics
| Single Family | |
| — | |
| — | |
| 1971 | |
| — | |
| — | |
| No | |
| 0.12 |
| Cook | |
| — | |
| 0 / Not Applicable | |
| — | |
| — | |
| — | |
| 11370301 | |
| 10331120290000 |
Nearby Schools
| NAME: | DISTRICT: | DISTANCE: | |
|---|---|---|---|
|
Grade School
Edgebrook Elementary School |
299 | — | |
|
Middle School
Edgebrook Elementary School |
299 | Not in DB | |
|
High School
Taft High School |
299 | Not in DB | |
Property History
| DATE: | EVENT: | PRICE: | SOURCE: |
|---|---|---|---|
| 17 Jun, 2022 | Sold | $471,000 | MRED MLS |
| 11 Apr, 2022 | Under contract | $465,000 | MRED MLS |
| 8 Apr, 2022 | Listed for sale | $465,000 | MRED MLS |
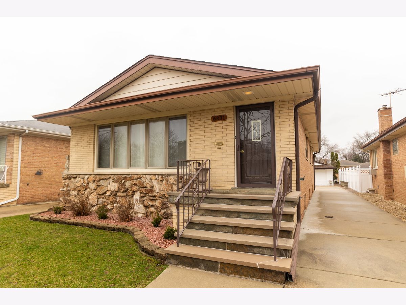
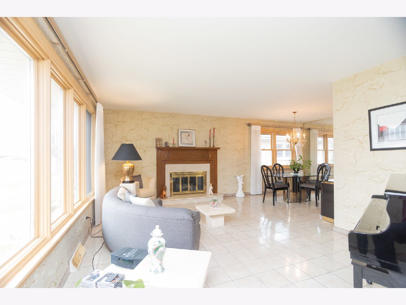
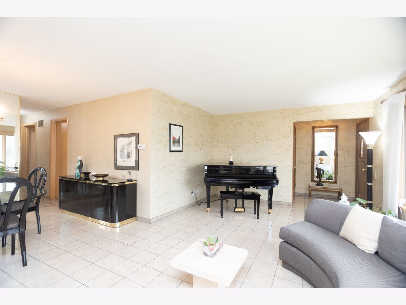
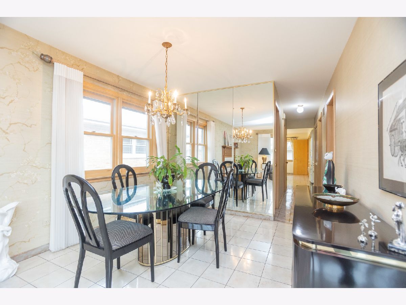
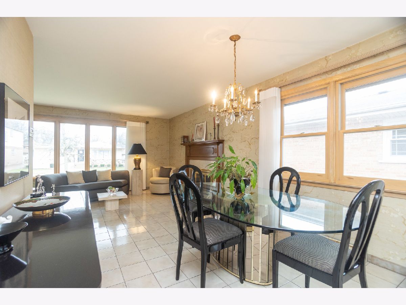
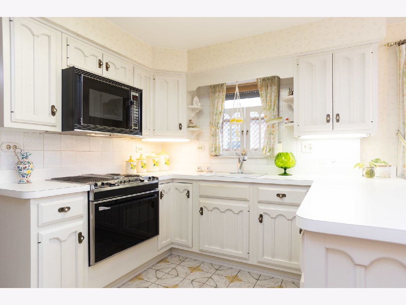
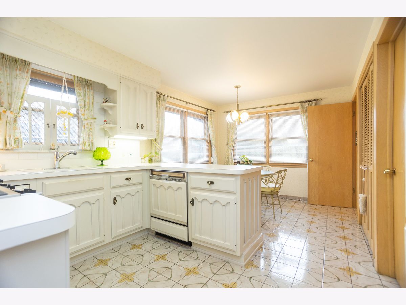
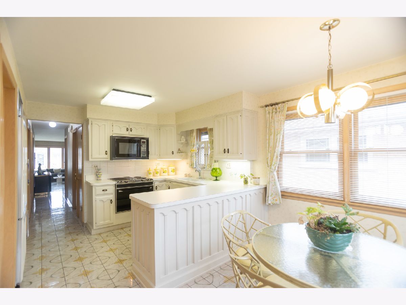
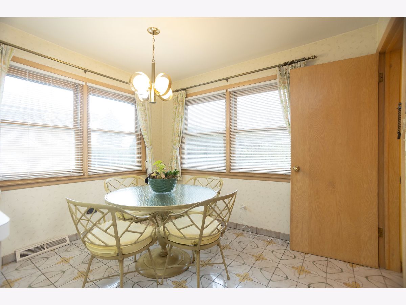
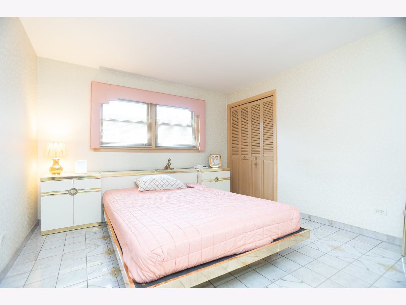
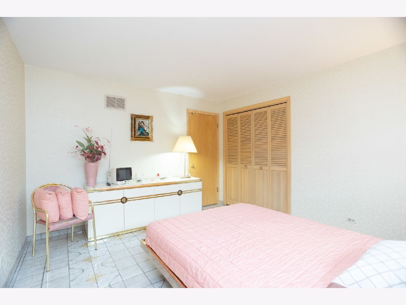
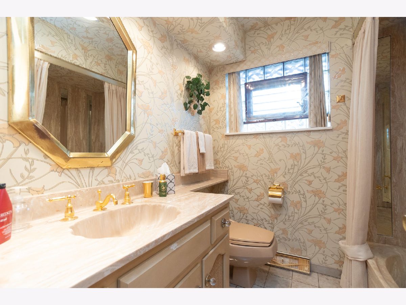
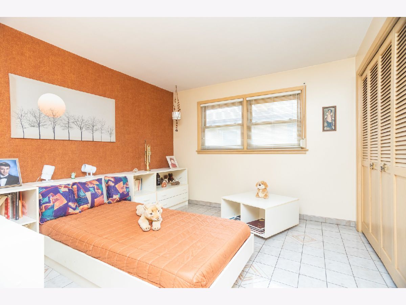
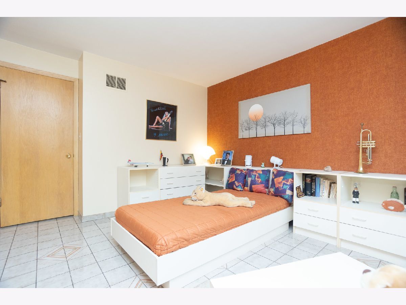
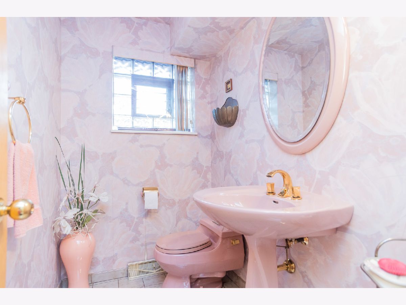
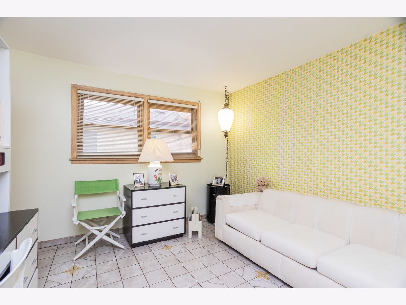
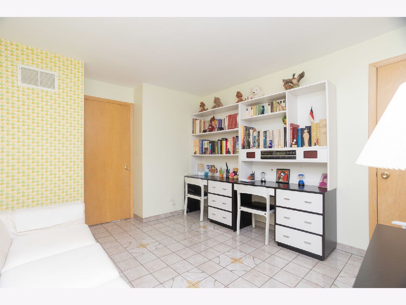
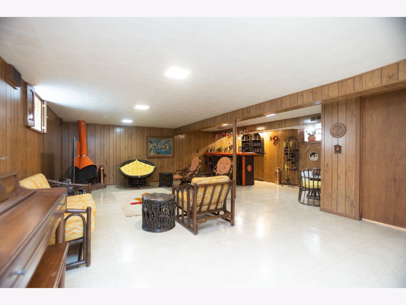
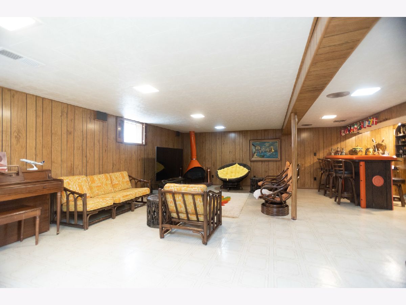
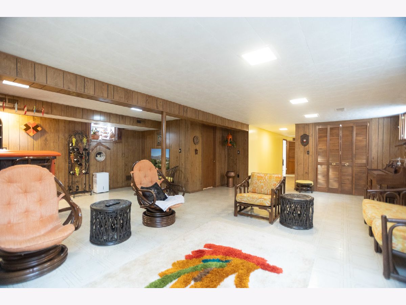
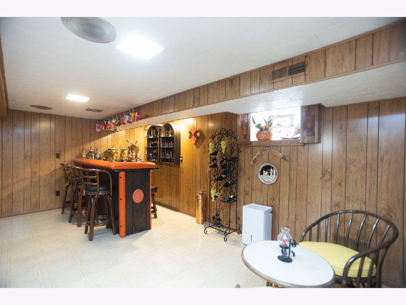
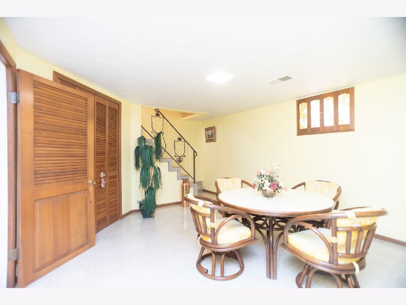
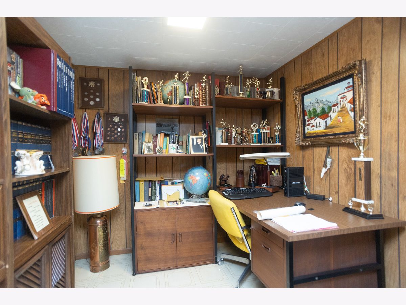
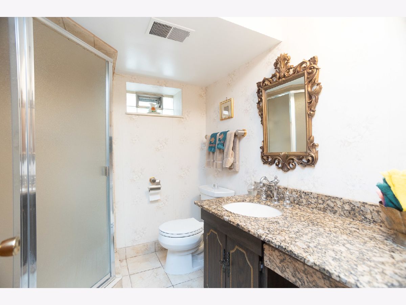
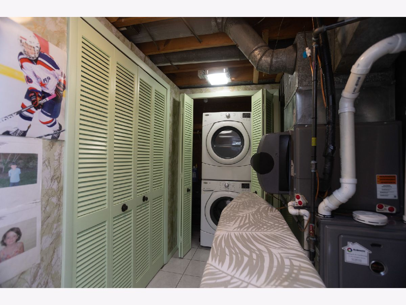
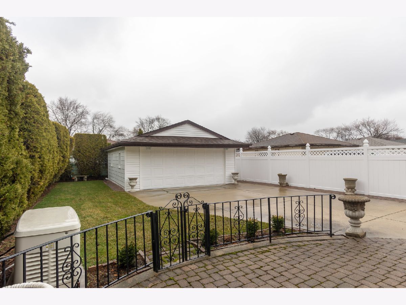
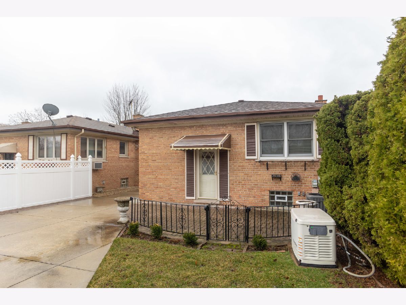
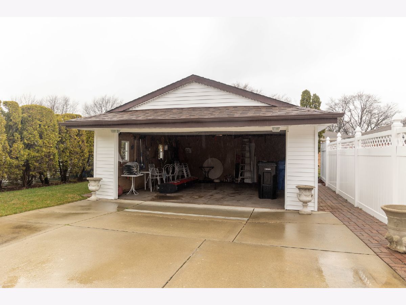
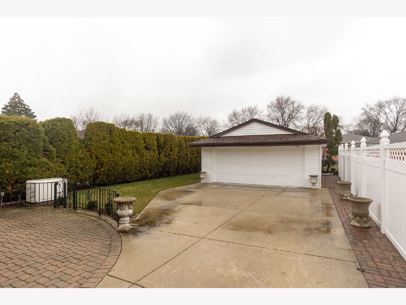
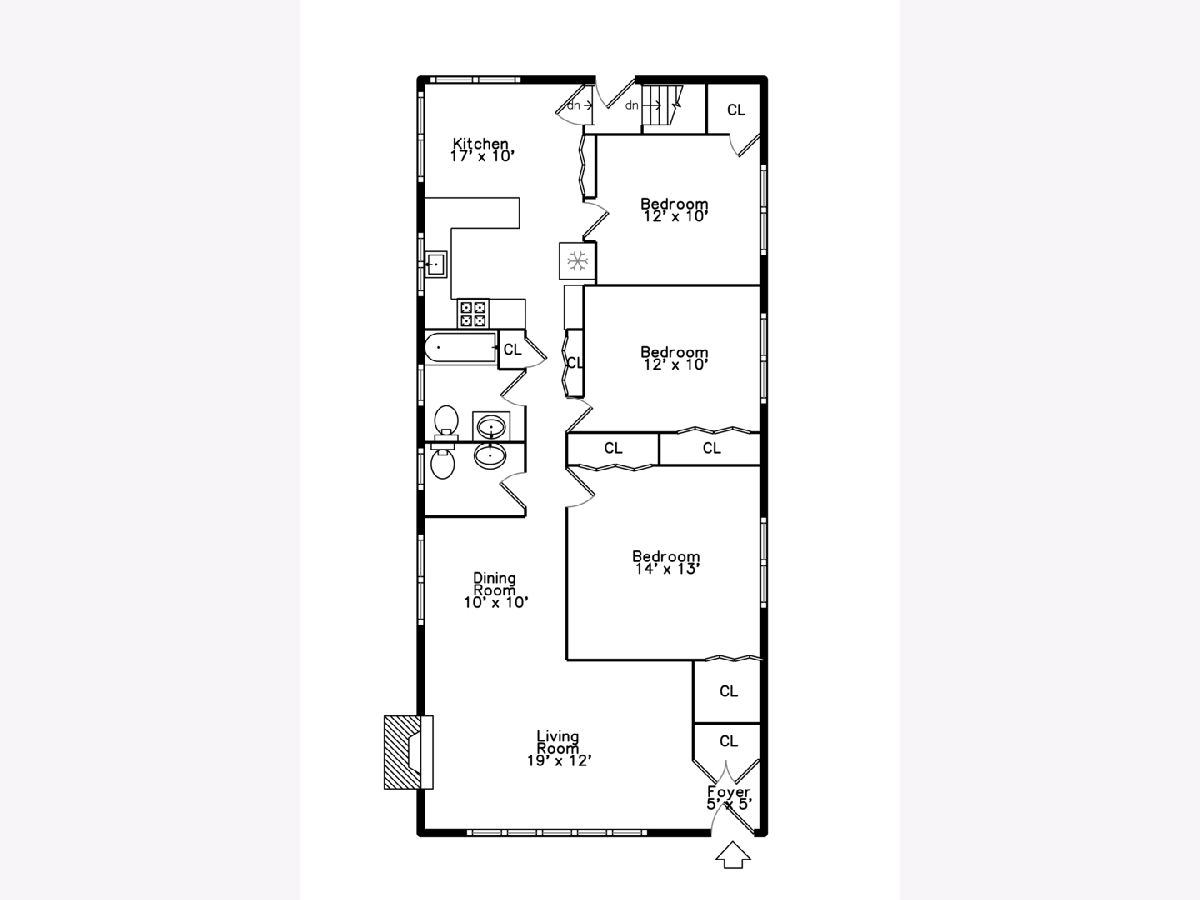
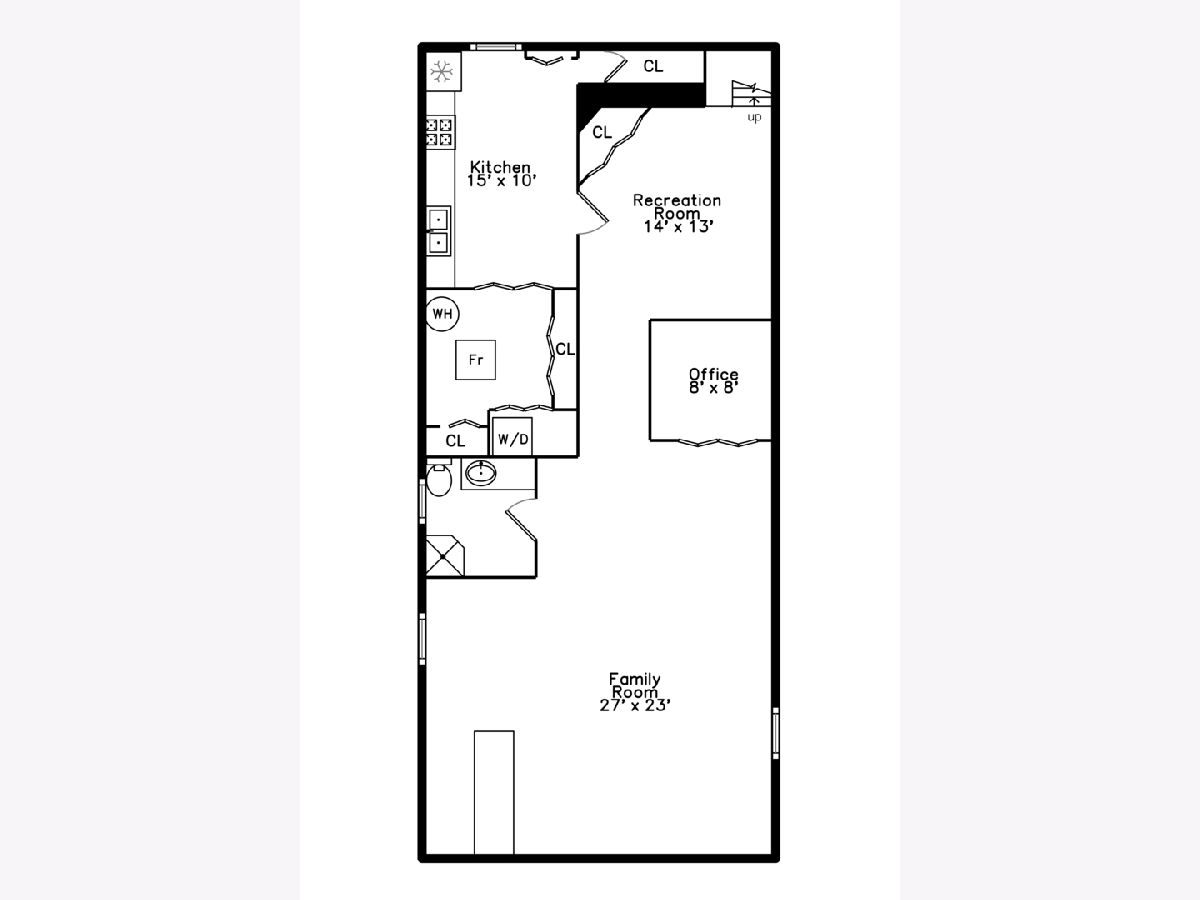
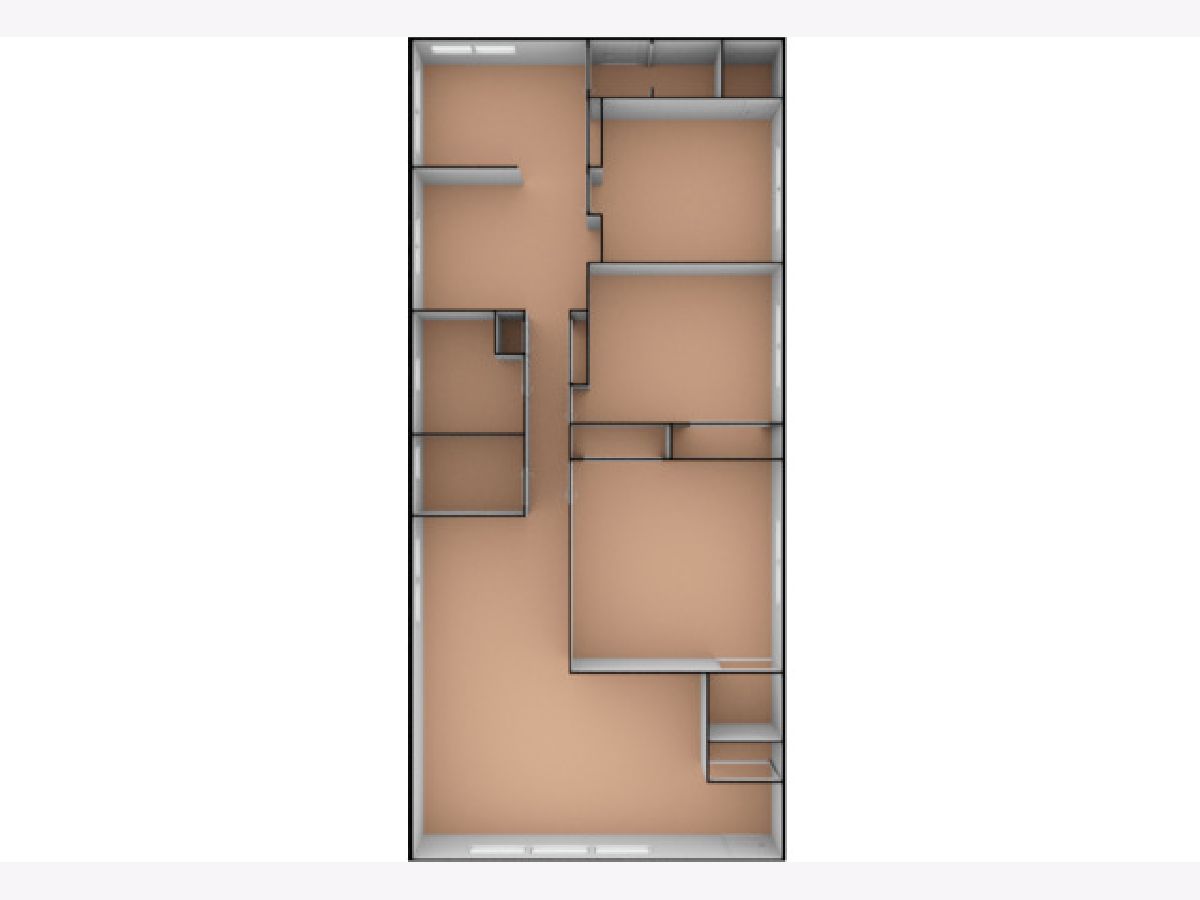
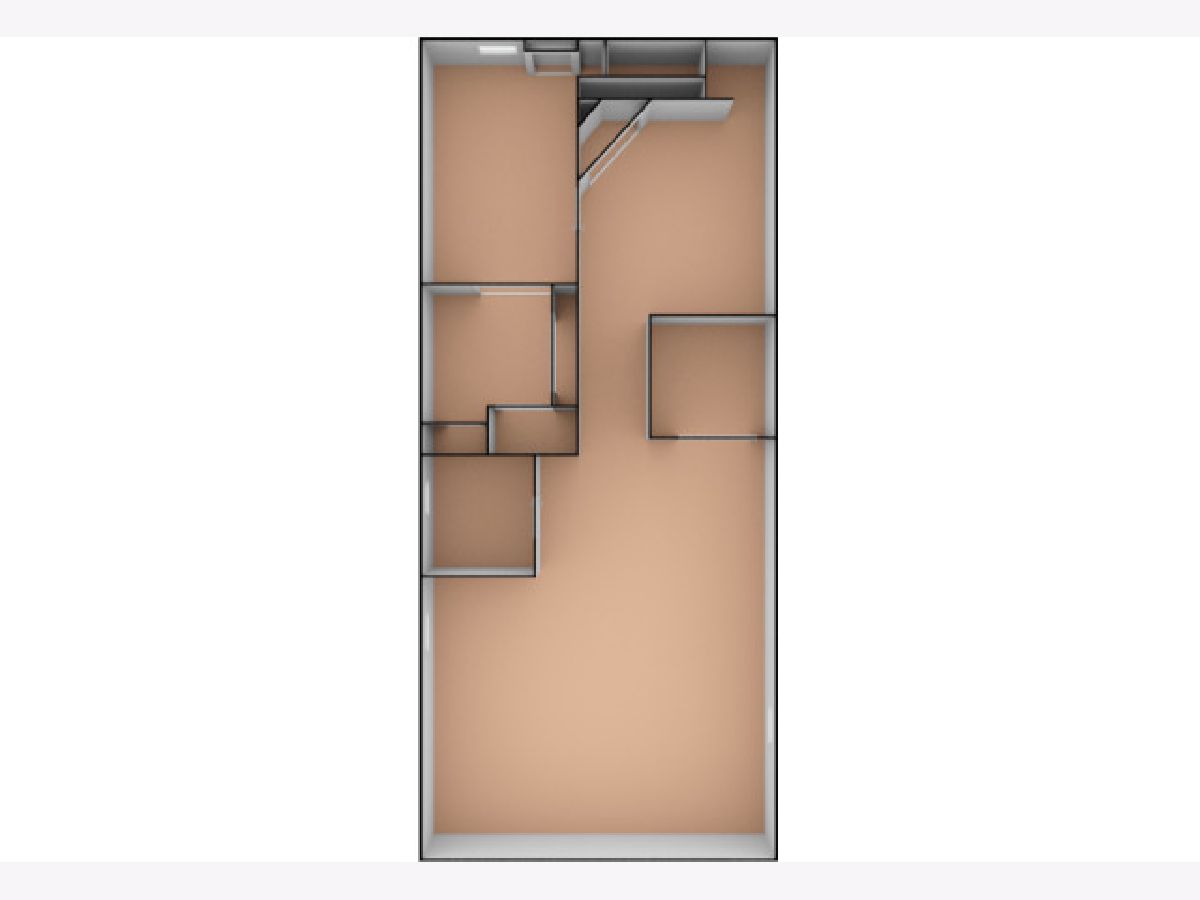
Room Specifics
Total Bedrooms: 3
Bedrooms Above Ground: 3
Bedrooms Below Ground: 0
Dimensions: —
Floor Type: —
Dimensions: —
Floor Type: —
Full Bathrooms: 3
Bathroom Amenities: Soaking Tub
Bathroom in Basement: 1
Rooms: —
Basement Description: Finished
Other Specifics
| 2 | |
| — | |
| Concrete,Side Drive | |
| — | |
| — | |
| 38 X 139 | |
| Unfinished | |
| — | |
| — | |
| — | |
| Not in DB | |
| — | |
| — | |
| — | |
| — |
Tax History
| Year | Property Taxes |
|---|---|
| 2022 | $6,775 |
Contact Agent
Nearby Similar Homes
Nearby Sold Comparables
Contact Agent
Listing Provided By
Dream Town Realty







