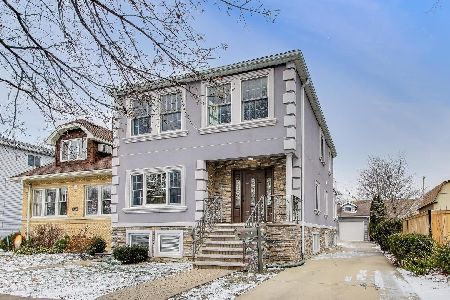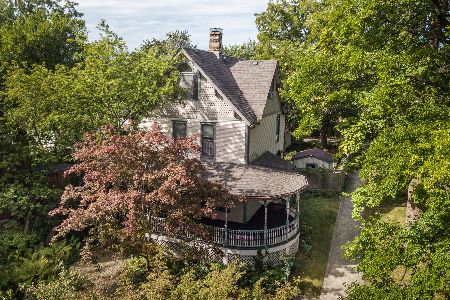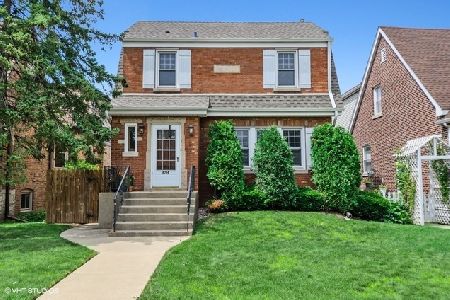6831 Thorndale Avenue, Norwood Park, Chicago, Illinois 60631
$650,000
|
Sold
|
|
| Status: | Closed |
| Sqft: | 3,173 |
| Cost/Sqft: | $221 |
| Beds: | 7 |
| Baths: | 4 |
| Year Built: | 1896 |
| Property Taxes: | $12,141 |
| Days On Market: | 2161 |
| Lot Size: | 0,29 |
Description
Stunning historic Victorian located in Prestigious Old Norwood. Three floors of living space with 10' ceilings, 7 bedrooms and 4 bathrooms. Grand Old World architecture. Lots of outdoor space with a classic wrap around screened porch. 3 decks overlook the over-sized private fenced in yard. 3 car detached garage. Great location with top rated schools, easy access to 90/94, busses, Norwood Park Metra stop and the blue line. To help visualize this home's floorplan and to highlight its potential, virtual furnishings may have been added to photos found in this listing.
Property Specifics
| Single Family | |
| — | |
| Victorian | |
| 1896 | |
| Full,Walkout | |
| — | |
| No | |
| 0.29 |
| Cook | |
| — | |
| 0 / Not Applicable | |
| None | |
| Lake Michigan | |
| Public Sewer | |
| 10650757 | |
| 13063090130000 |
Nearby Schools
| NAME: | DISTRICT: | DISTANCE: | |
|---|---|---|---|
|
Grade School
Norwood Park Elementary School |
299 | — | |
|
Middle School
Norwood Park Elementary School |
299 | Not in DB | |
|
High School
Taft High School |
299 | Not in DB | |
Property History
| DATE: | EVENT: | PRICE: | SOURCE: |
|---|---|---|---|
| 4 Jan, 2008 | Sold | $915,000 | MRED MLS |
| 9 Dec, 2007 | Under contract | $1,024,900 | MRED MLS |
| 16 Nov, 2007 | Listed for sale | $1,024,900 | MRED MLS |
| 30 Jun, 2020 | Sold | $650,000 | MRED MLS |
| 4 May, 2020 | Under contract | $699,900 | MRED MLS |
| 28 Feb, 2020 | Listed for sale | $699,900 | MRED MLS |
Room Specifics
Total Bedrooms: 7
Bedrooms Above Ground: 7
Bedrooms Below Ground: 0
Dimensions: —
Floor Type: Carpet
Dimensions: —
Floor Type: Carpet
Dimensions: —
Floor Type: Hardwood
Dimensions: —
Floor Type: —
Dimensions: —
Floor Type: —
Dimensions: —
Floor Type: —
Full Bathrooms: 4
Bathroom Amenities: Separate Shower
Bathroom in Basement: 0
Rooms: Bedroom 5,Bedroom 6,Bedroom 7,Den,Loft
Basement Description: Unfinished
Other Specifics
| 3 | |
| Concrete Perimeter | |
| Concrete,Side Drive | |
| Deck, Above Ground Pool | |
| Fenced Yard | |
| 50X201X54X200 | |
| — | |
| — | |
| Skylight(s) | |
| — | |
| Not in DB | |
| Curbs, Sidewalks, Street Lights, Street Paved | |
| — | |
| — | |
| — |
Tax History
| Year | Property Taxes |
|---|---|
| 2008 | $3,657 |
| 2020 | $12,141 |
Contact Agent
Nearby Similar Homes
Nearby Sold Comparables
Contact Agent
Listing Provided By
Amber Realty Inc.











