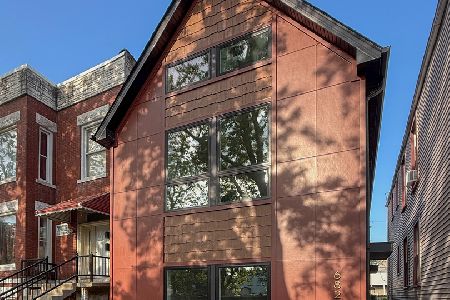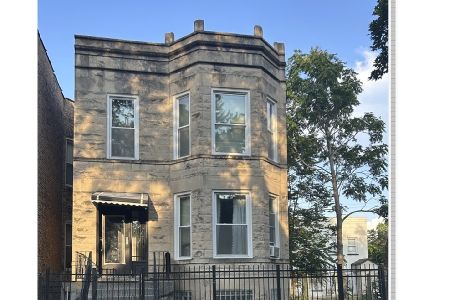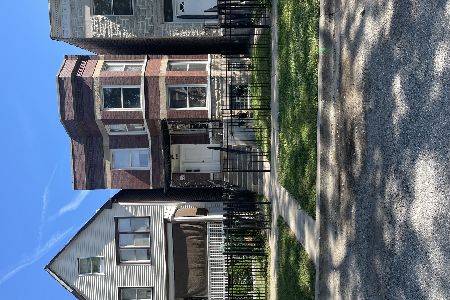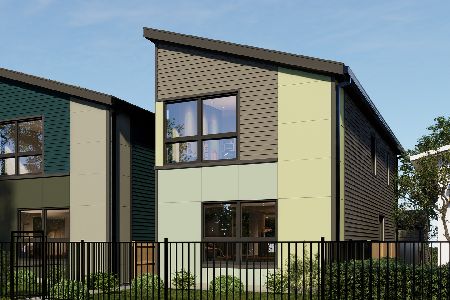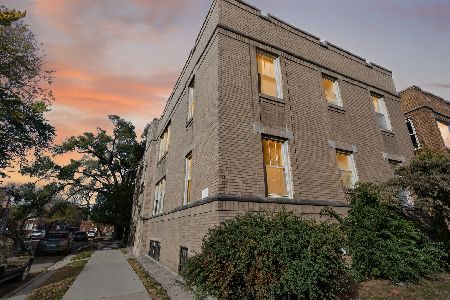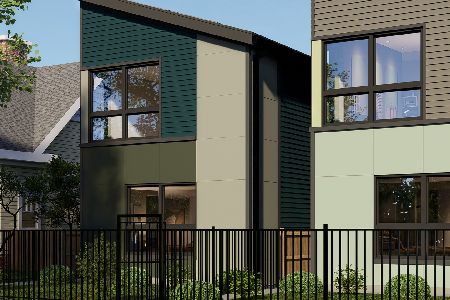6832 Langley Avenue, Woodlawn, Chicago, Illinois 60637
$569,000
|
Sold
|
|
| Status: | Closed |
| Sqft: | 0 |
| Cost/Sqft: | — |
| Beds: | 3 |
| Baths: | 0 |
| Year Built: | 2024 |
| Property Taxes: | $0 |
| Days On Market: | 393 |
| Lot Size: | 0,00 |
Description
Introducing an ALL NEW Greenline Homes just right sized two flat, your gateway to Modern Living! This all new design is a perfect fit for both multi generational living or as an opportunity to own with income. Upstairs, a spacious, two-bedroom, two-bathroom unit, with an open layout and modern design. This unit duplexes down into a versatile family room on the front portion of the main level. The main level does double duty as the rear portion of the main level is a separate one-bedroom, one-bathroom apartment that offers the opportunity for additional income or related on-grade living. This unit opens to the private rear yard and included 2 car garage with EV ready charging. Enjoy the benefits of excellent indoor air quality, perfect comfort, and a quiet, peaceful environment. Built with sustainability in mind, this home features state-of-the-art mechanical systems, enhanced insulation, and airtight construction and is being built to Department of Energy ZERH guidelines. And the best part? Solar PV panels are included with the sale, ensuring ultra-low utility bills and a greener footprint. Don't miss out on this incredible opportunity to own an ultra-comfortable, modern, affordable, low-maintainance, energy-efficient home that has a lower total cost of ownership! Schedule a tour of the jobsite and a model home, delivery scheduled for Summer 2025.
Property Specifics
| Multi-unit | |
| — | |
| — | |
| 2024 | |
| — | |
| — | |
| No | |
| — |
| Cook | |
| — | |
| — / — | |
| — | |
| — | |
| — | |
| 12260811 | |
| 20224110370000 |
Property History
| DATE: | EVENT: | PRICE: | SOURCE: |
|---|---|---|---|
| 4 Aug, 2025 | Sold | $569,000 | MRED MLS |
| 20 May, 2025 | Under contract | $569,000 | MRED MLS |
| 31 Dec, 2024 | Listed for sale | $569,000 | MRED MLS |
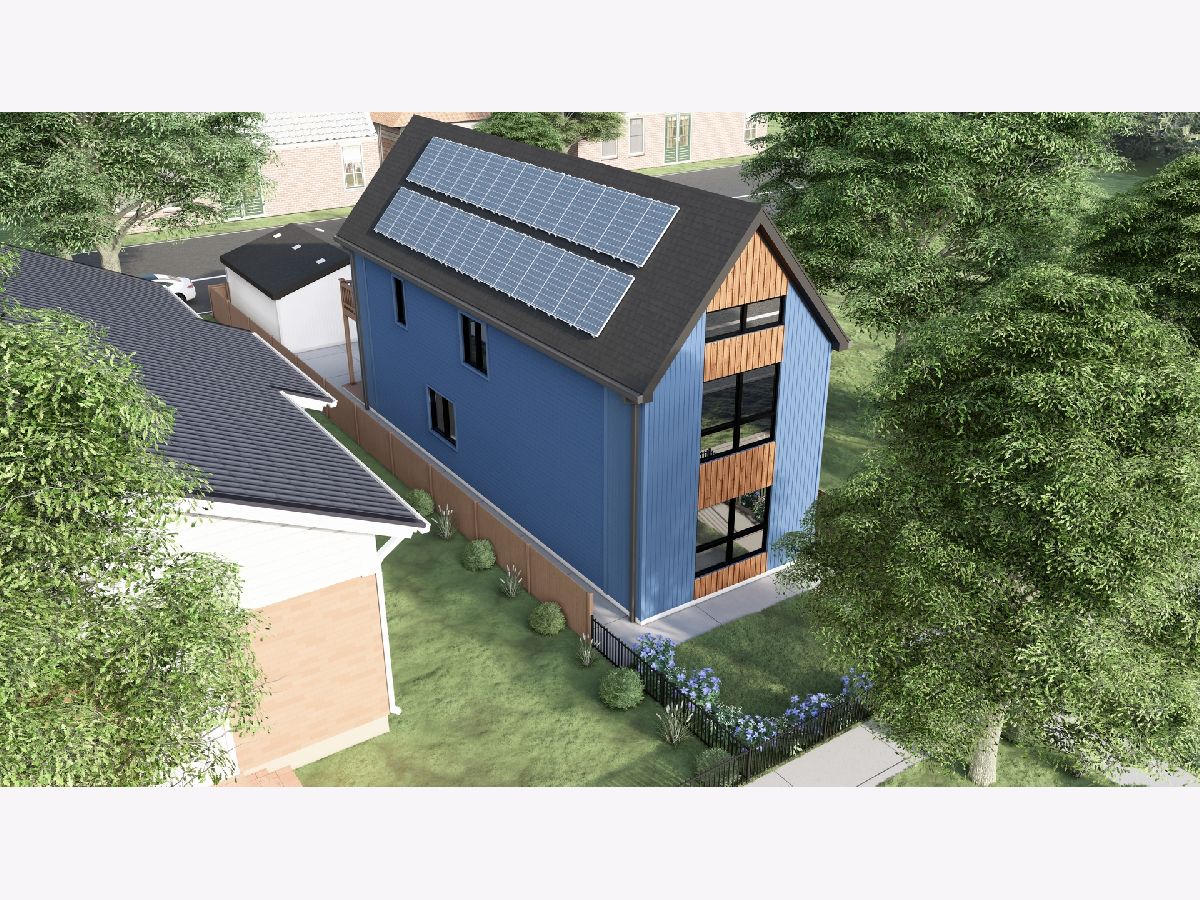
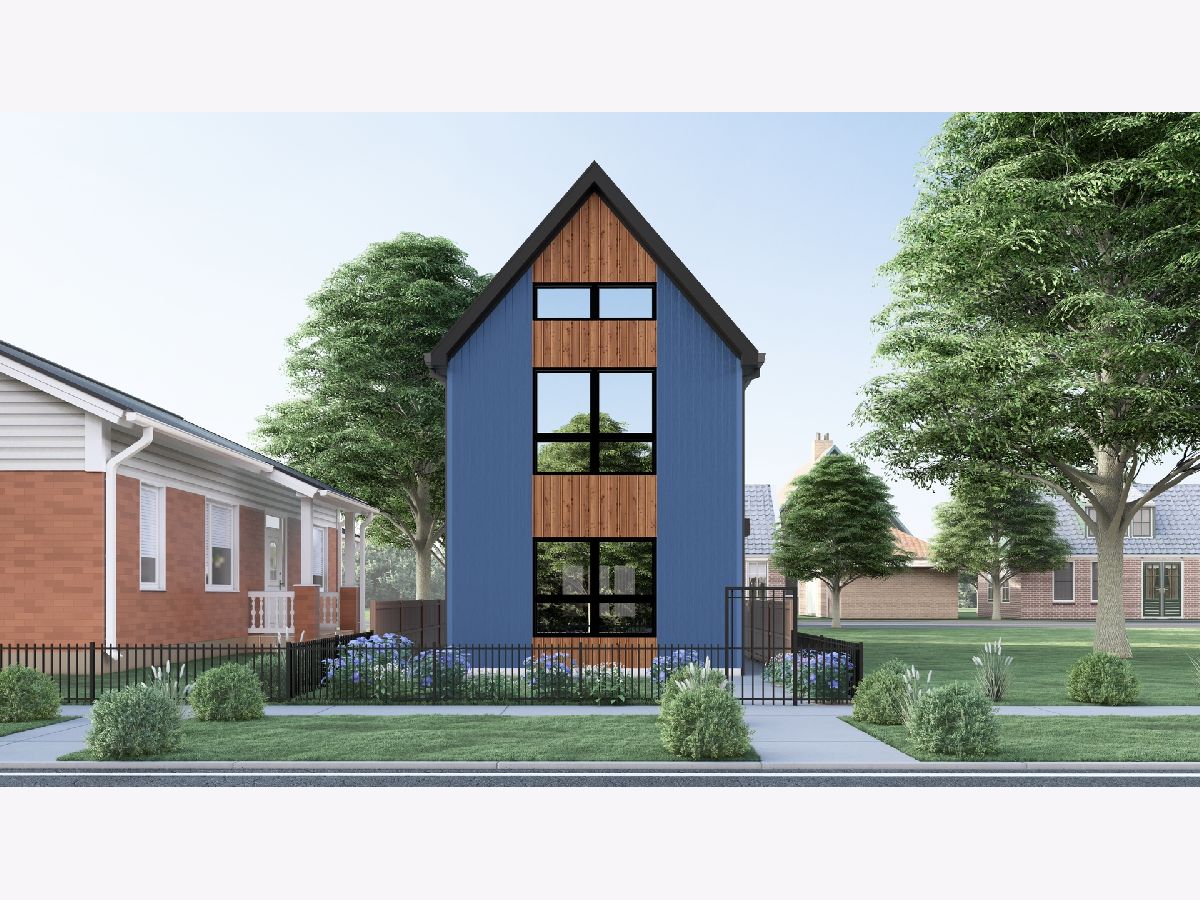
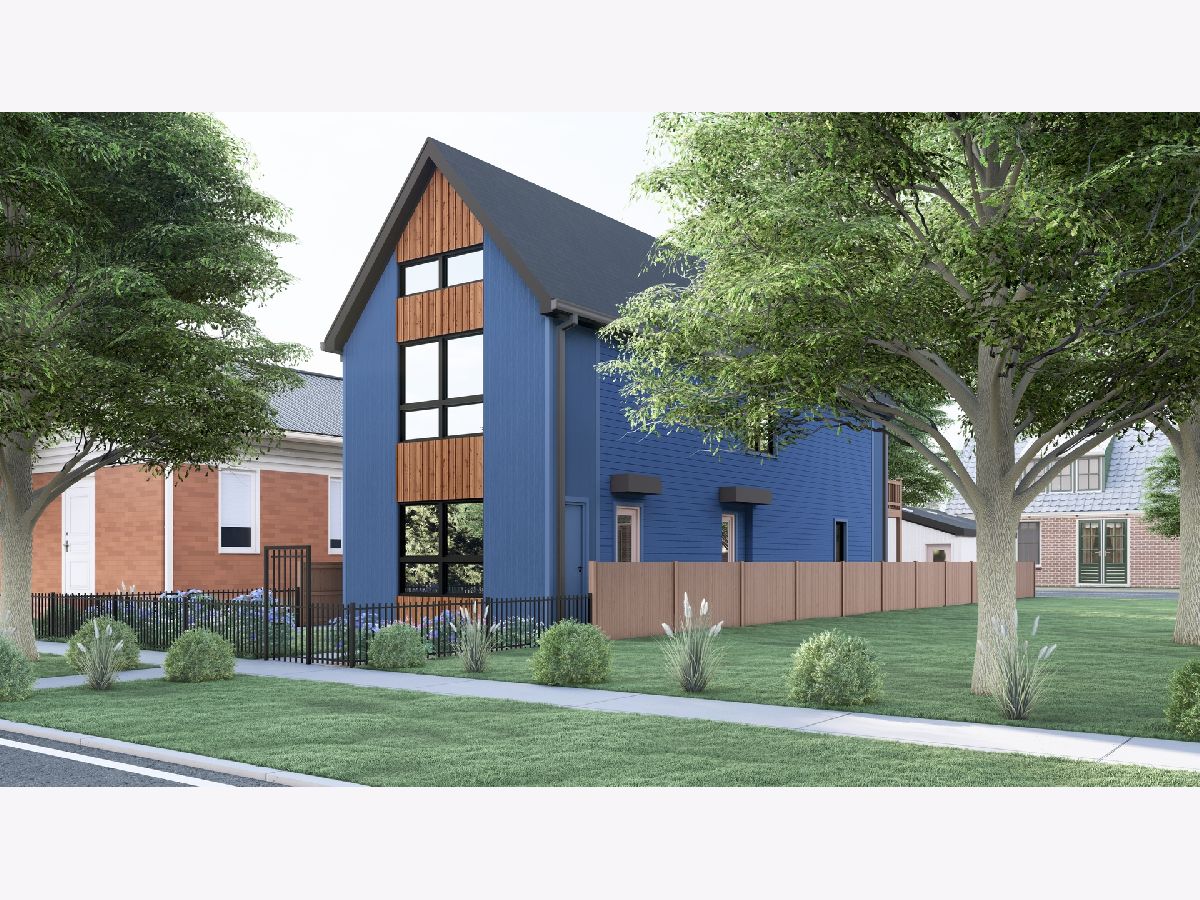
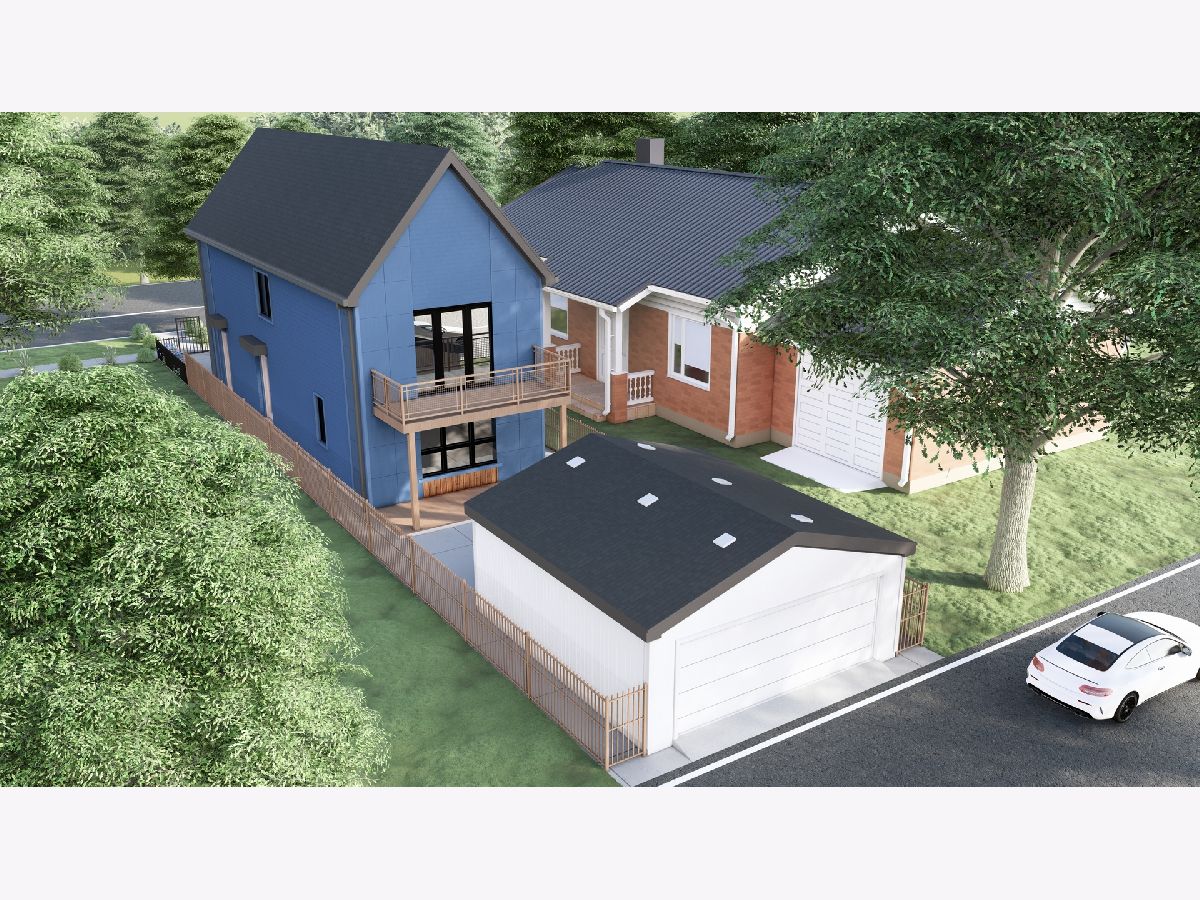
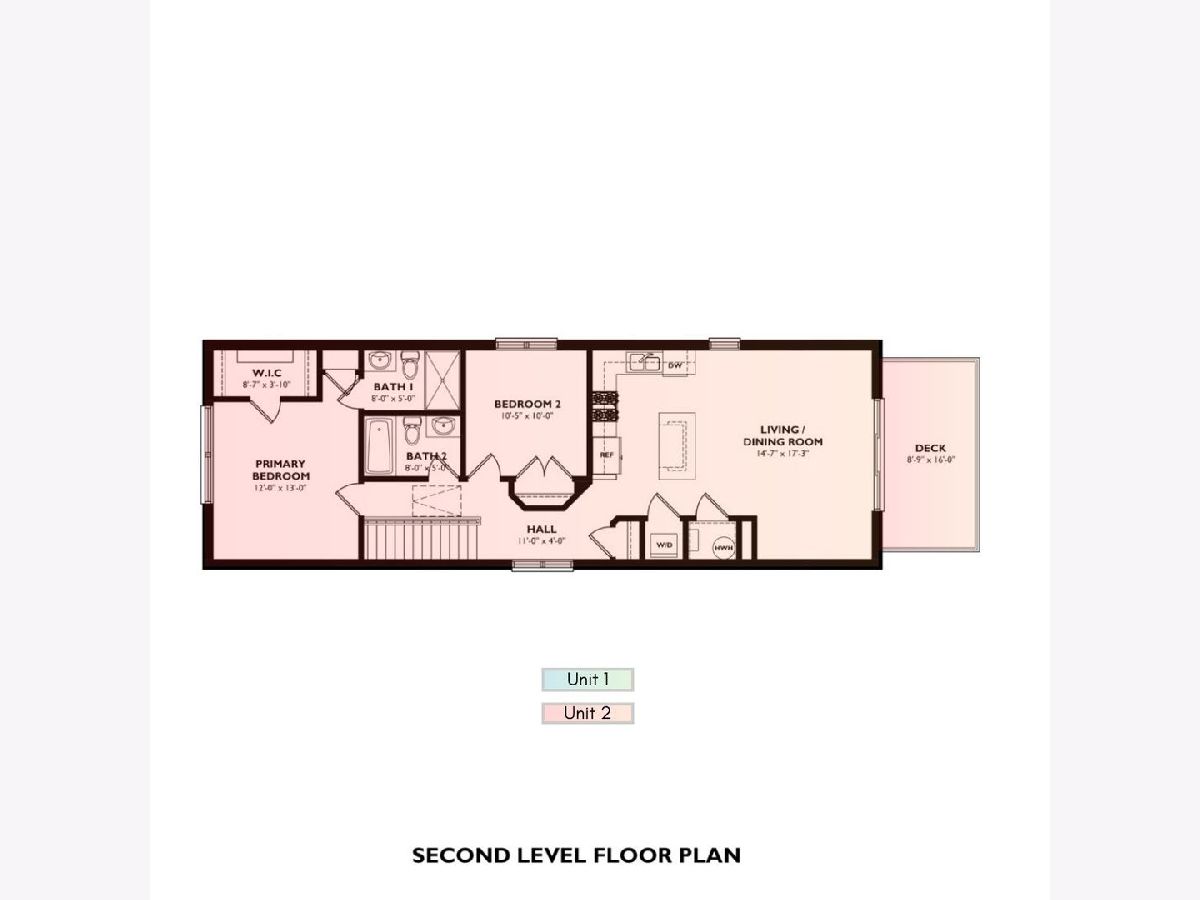
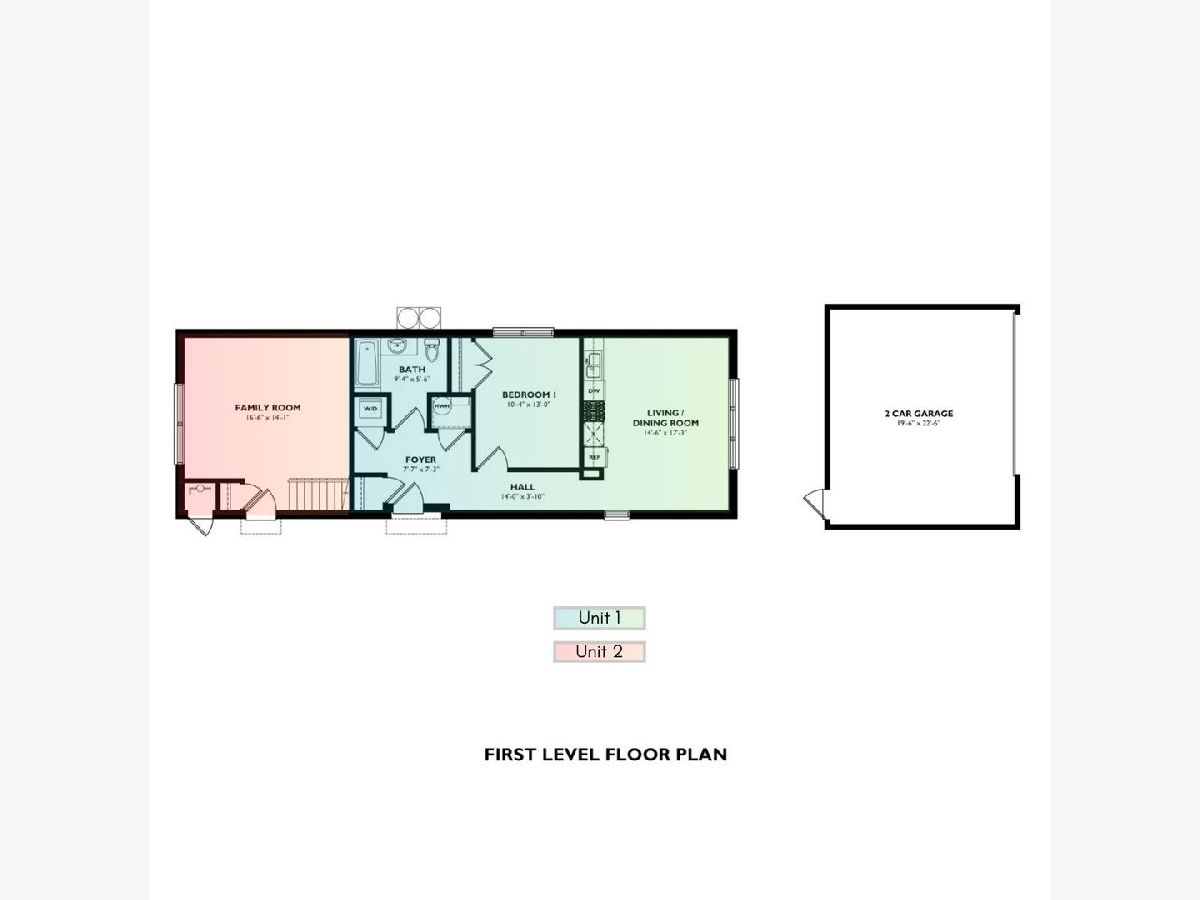
Room Specifics
Total Bedrooms: 3
Bedrooms Above Ground: 3
Bedrooms Below Ground: 0
Dimensions: —
Floor Type: —
Dimensions: —
Floor Type: —
Full Bathrooms: 3
Bathroom Amenities: —
Bathroom in Basement: 0
Rooms: —
Basement Description: —
Other Specifics
| 2 | |
| — | |
| — | |
| — | |
| — | |
| 25X125 | |
| — | |
| — | |
| — | |
| — | |
| Not in DB | |
| — | |
| — | |
| — | |
| — |
Tax History
| Year | Property Taxes |
|---|
Contact Agent
Nearby Similar Homes
Contact Agent
Listing Provided By
Exit Strategy Realty / EMA Management

