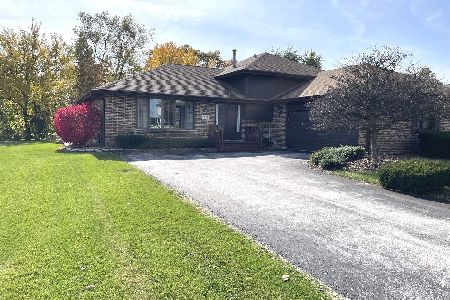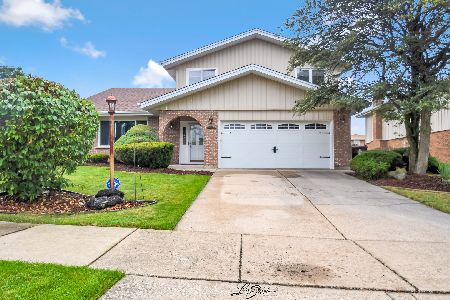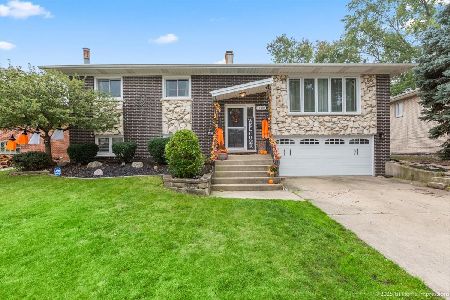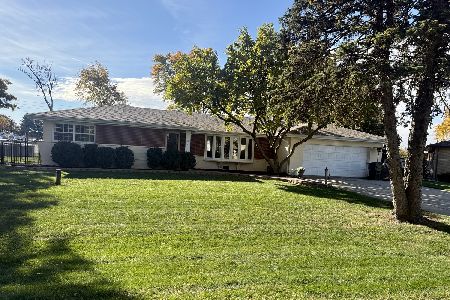6833 Westview Drive, Oak Forest, Illinois 60452
$293,000
|
Sold
|
|
| Status: | Closed |
| Sqft: | 2,300 |
| Cost/Sqft: | $128 |
| Beds: | 4 |
| Baths: | 3 |
| Year Built: | 1987 |
| Property Taxes: | $7,945 |
| Days On Market: | 3773 |
| Lot Size: | 0,26 |
Description
Remarkable 2 Story in pristine condition! So many upgrades and updates on this professionally landscaped lot. Truly a gem, featuring a beautiful kitchen completely remastered with an open concept to the family room. Updates include 18" ceramic tile, solid oak custom cabinets, granite counter tops, tiled backsplash, and new appliances within the last 5 years. All Anderson windows and sliding screen door, brick fireplace, brick paver outdoor patio, outstanding trim work, heated garage, updated vanities w/raised sinks, hardwood floors, and 6 panel doors. Superior strength window well covers, attic fan for additional ventilation, waterproofed basement for peace of mind. Truly an amazing house!! Minutes away from the new Camp Sullivan!
Property Specifics
| Single Family | |
| — | |
| Tudor | |
| 1987 | |
| Full | |
| — | |
| No | |
| 0.26 |
| Cook | |
| Ridgewood Estates | |
| 0 / Not Applicable | |
| None | |
| Lake Michigan | |
| Public Sewer, Sewer-Storm | |
| 09012872 | |
| 28181040050000 |
Nearby Schools
| NAME: | DISTRICT: | DISTANCE: | |
|---|---|---|---|
|
High School
Carl Sandburg High School |
230 | Not in DB | |
|
Alternate High School
Victor J Andrew High School |
— | Not in DB | |
Property History
| DATE: | EVENT: | PRICE: | SOURCE: |
|---|---|---|---|
| 4 Jan, 2016 | Sold | $293,000 | MRED MLS |
| 10 Nov, 2015 | Under contract | $293,308 | MRED MLS |
| — | Last price change | $293,808 | MRED MLS |
| 15 Aug, 2015 | Listed for sale | $294,808 | MRED MLS |
Room Specifics
Total Bedrooms: 4
Bedrooms Above Ground: 4
Bedrooms Below Ground: 0
Dimensions: —
Floor Type: Carpet
Dimensions: —
Floor Type: Carpet
Dimensions: —
Floor Type: Carpet
Full Bathrooms: 3
Bathroom Amenities: —
Bathroom in Basement: 0
Rooms: Play Room,Recreation Room,Utility Room-Lower Level
Basement Description: Finished,Crawl
Other Specifics
| 2.5 | |
| Concrete Perimeter | |
| Concrete | |
| Patio, Porch, Brick Paver Patio, Storms/Screens | |
| Corner Lot,Landscaped | |
| 88 X 121 X 191 X 123 | |
| Full,Pull Down Stair,Unfinished | |
| Full | |
| Hardwood Floors, First Floor Laundry | |
| Range, Microwave, Dishwasher, Refrigerator, Washer, Dryer | |
| Not in DB | |
| Pool, Tennis Courts, Sidewalks, Street Paved | |
| — | |
| — | |
| Attached Fireplace Doors/Screen, Gas Log, Gas Starter |
Tax History
| Year | Property Taxes |
|---|---|
| 2016 | $7,945 |
Contact Agent
Nearby Similar Homes
Nearby Sold Comparables
Contact Agent
Listing Provided By
Century 21 Pride Realty









