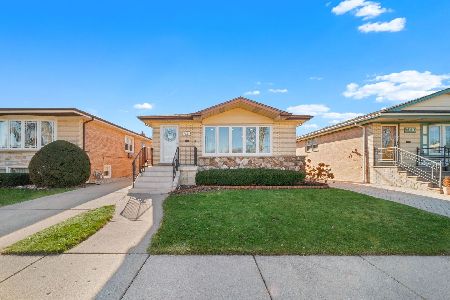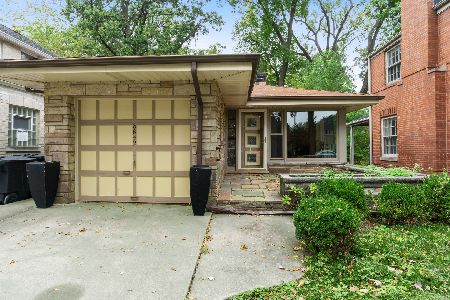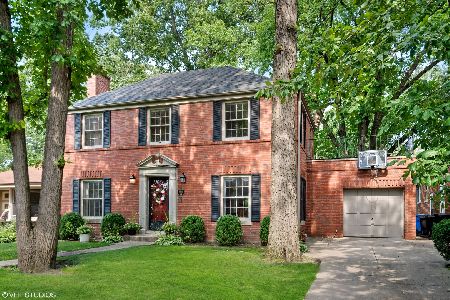6834 Jean Avenue, Forest Glen, Chicago, Illinois 60646
$670,000
|
Sold
|
|
| Status: | Closed |
| Sqft: | 2,551 |
| Cost/Sqft: | $280 |
| Beds: | 3 |
| Baths: | 3 |
| Year Built: | 1941 |
| Property Taxes: | $8,427 |
| Days On Market: | 3514 |
| Lot Size: | 0,00 |
Description
Extremely unique three bedroom plus den/office, two and a half bath Colonial on a large lot in the heart of Wildwood! This spacious home is the perfect combination of traditional charm and contemporary living space. Hardwood floors throughout, formal living and dining rooms with built-ins, chair rail and French doors. Expansive master bedroom with en-suite bath. Amazing addition which includes an impressive kitchen with cherry cabinets, granite countertops and peninsula. Just off the kitchen is your sun lit breakfast area and great room with its breathtaking view of your professionally landscaped yard, which is your personal, private oasis. Vaulted ceilings, skylights, pantry, four fireplaces and too many upgrades to list. A short jaunt to the park, schools, forest preserve bike trail, shopping, Metra, CTA and Blue Line. You must come and see this large and wonderful home in person! It is a meticulously maintained home just waiting for you to move in, relax and enjoy.
Property Specifics
| Single Family | |
| — | |
| Colonial | |
| 1941 | |
| Partial | |
| — | |
| No | |
| — |
| Cook | |
| — | |
| 0 / Not Applicable | |
| None | |
| Lake Michigan | |
| Public Sewer | |
| 09252059 | |
| 10322110410000 |
Nearby Schools
| NAME: | DISTRICT: | DISTANCE: | |
|---|---|---|---|
|
Grade School
Wildwood Elementary School |
299 | — | |
|
Middle School
Wildwood Elementary School |
299 | Not in DB | |
|
High School
Taft High School |
299 | Not in DB | |
Property History
| DATE: | EVENT: | PRICE: | SOURCE: |
|---|---|---|---|
| 20 Dec, 2016 | Sold | $670,000 | MRED MLS |
| 15 Nov, 2016 | Under contract | $714,000 | MRED MLS |
| — | Last price change | $729,000 | MRED MLS |
| 9 Jun, 2016 | Listed for sale | $729,000 | MRED MLS |
Room Specifics
Total Bedrooms: 3
Bedrooms Above Ground: 3
Bedrooms Below Ground: 0
Dimensions: —
Floor Type: Hardwood
Dimensions: —
Floor Type: Hardwood
Full Bathrooms: 3
Bathroom Amenities: —
Bathroom in Basement: 0
Rooms: Breakfast Room,Recreation Room,Utility Room-Lower Level,Den
Basement Description: Partially Finished
Other Specifics
| 1 | |
| Concrete Perimeter | |
| — | |
| Brick Paver Patio | |
| Fenced Yard,Landscaped,Wooded | |
| 45X152 | |
| Full | |
| Full | |
| Vaulted/Cathedral Ceilings, Skylight(s), Hardwood Floors | |
| Double Oven, Range, Microwave, Dishwasher, Refrigerator, Freezer, Washer, Dryer, Disposal, Wine Refrigerator | |
| Not in DB | |
| Tennis Courts, Sidewalks, Street Lights, Street Paved | |
| — | |
| — | |
| Wood Burning |
Tax History
| Year | Property Taxes |
|---|---|
| 2016 | $8,427 |
Contact Agent
Nearby Similar Homes
Nearby Sold Comparables
Contact Agent
Listing Provided By
Berkshire Hathaway HomeServices KoenigRubloff











