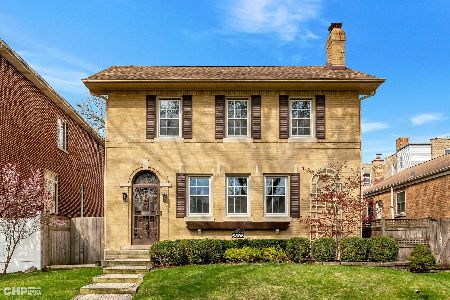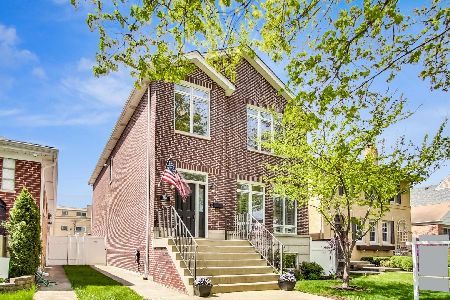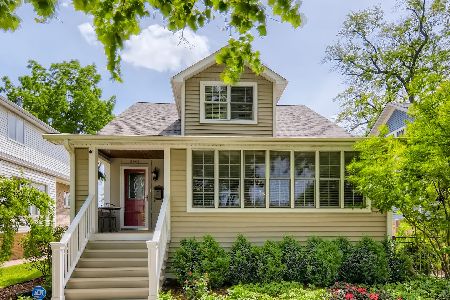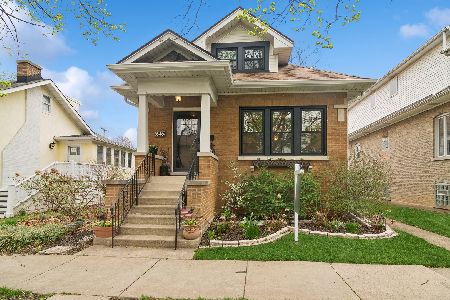6834 Ottawa Avenue, Edison Park, Chicago, Illinois 60631
$735,000
|
Sold
|
|
| Status: | Closed |
| Sqft: | 4,070 |
| Cost/Sqft: | $189 |
| Beds: | 5 |
| Baths: | 4 |
| Year Built: | — |
| Property Taxes: | $8,752 |
| Days On Market: | 2998 |
| Lot Size: | 0,00 |
Description
Desirable Edison Park Vintage Home completely remodeled top to bottom featuring over 4000 sf of living space. Five bedrooms, 4 baths, Hardwood floors upscale trim and moldings unique nooks and quaint cut outs. Enter home through granite floor foyer. Gracious Living room & Dining Room with see through fire place and playful sun room. Family Room with Cathedral Ceiling, Fireplace abundant windows with front and back doors leading to Trek decks and covered front sitting porch. Music room opens to the family room. Fully upgraded chef quality equipped eat in bright kitchen with sliding doors to beautiful garden back yard with paver patio & 3 car 2 story garage. First floor marble bath. 2nd floor has stately Master suite glass barn door walk in closet, on suite, private deck & laundry hook up. Open bonus room and another bath & bedroom. 3rd floor features 2 more bedrooms. Fully finished basement with large den, bath, Laundry/ Kitchenette & bright bonus space with private entry.
Property Specifics
| Single Family | |
| — | |
| — | |
| — | |
| Full | |
| — | |
| No | |
| — |
| Cook | |
| — | |
| 0 / Not Applicable | |
| None | |
| Lake Michigan | |
| Public Sewer | |
| 09794785 | |
| 09361090340000 |
Property History
| DATE: | EVENT: | PRICE: | SOURCE: |
|---|---|---|---|
| 19 Jan, 2018 | Sold | $735,000 | MRED MLS |
| 12 Dec, 2017 | Under contract | $769,000 | MRED MLS |
| 6 Nov, 2017 | Listed for sale | $769,000 | MRED MLS |
Room Specifics
Total Bedrooms: 5
Bedrooms Above Ground: 5
Bedrooms Below Ground: 0
Dimensions: —
Floor Type: Hardwood
Dimensions: —
Floor Type: Carpet
Dimensions: —
Floor Type: Carpet
Dimensions: —
Floor Type: —
Full Bathrooms: 4
Bathroom Amenities: Whirlpool,Separate Shower
Bathroom in Basement: 1
Rooms: Bonus Room,Bedroom 5,Eating Area,Enclosed Porch,Foyer,Office,Recreation Room,Sitting Room,Walk In Closet
Basement Description: Finished
Other Specifics
| 3 | |
| — | |
| — | |
| Patio, Porch, Brick Paver Patio, Storms/Screens | |
| Fenced Yard,Landscaped | |
| 60 X 118 | |
| — | |
| Full | |
| Vaulted/Cathedral Ceilings, Skylight(s), Hardwood Floors, First Floor Bedroom, First Floor Full Bath | |
| Range, Microwave, Dishwasher, Refrigerator, Washer, Dryer, Disposal, Stainless Steel Appliance(s), Range Hood | |
| Not in DB | |
| — | |
| — | |
| — | |
| Double Sided, Attached Fireplace Doors/Screen, Gas Log, Gas Starter |
Tax History
| Year | Property Taxes |
|---|---|
| 2018 | $8,752 |
Contact Agent
Nearby Similar Homes
Nearby Sold Comparables
Contact Agent
Listing Provided By
Dream Town Realty













