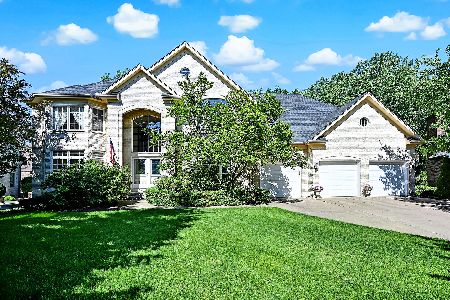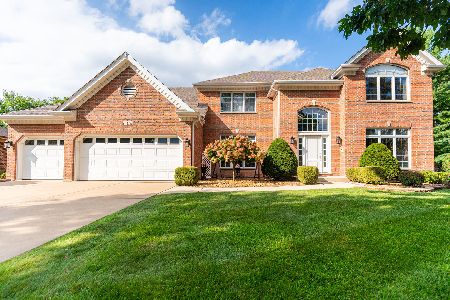6836 Bantry Court, Darien, Illinois 60561
$670,000
|
Sold
|
|
| Status: | Closed |
| Sqft: | 4,382 |
| Cost/Sqft: | $159 |
| Beds: | 5 |
| Baths: | 5 |
| Year Built: | 1994 |
| Property Taxes: | $15,668 |
| Days On Market: | 2444 |
| Lot Size: | 0,39 |
Description
Elegant 2-story in desirable Darien Club offers 4300+ sf plus fin LL! This custom all brick home has been impeccably maintained by its original owners. Dramatic entry opens to large & separate formals/decorator finishes. Enter into massive family room w/statement windows, brick fireplace, custom B-I's & an entertaining size wet bar...perfect for large gatherings! The "cook's" kitchen with Modern-style maple cabinetry, high-end appls, center-island & can lighting thru/out~all open to family-size breakfast room. First floor office or bedroom 5 offers full bath access & privacy~perfect in-law or nanny. Four oversized upper level bedrooms including a J&J bath and separate hall bath. Spacious/luxury master complete w/fireplace, His-N-Her closets & deluxe bath...double vanity, W/I shower, jetted tub. The fin lower level is a "knock-out" w/theatre room, pub room, billiard area, game room, exercise room & full bath. Prof landscaped lot, irrig sys, private brick patio, 3-car garage & more!
Property Specifics
| Single Family | |
| — | |
| — | |
| 1994 | |
| Full | |
| — | |
| No | |
| 0.39 |
| Du Page | |
| Darien Club | |
| 400 / Annual | |
| Other | |
| Lake Michigan | |
| Public Sewer | |
| 10376379 | |
| 0921311010 |
Nearby Schools
| NAME: | DISTRICT: | DISTANCE: | |
|---|---|---|---|
|
Grade School
Mark Delay School |
61 | — | |
|
Middle School
Eisenhower Junior High School |
61 | Not in DB | |
|
High School
South High School |
99 | Not in DB | |
|
Alternate Elementary School
Lace Elementary School |
— | Not in DB | |
Property History
| DATE: | EVENT: | PRICE: | SOURCE: |
|---|---|---|---|
| 8 Aug, 2019 | Sold | $670,000 | MRED MLS |
| 6 Jun, 2019 | Under contract | $695,000 | MRED MLS |
| 11 May, 2019 | Listed for sale | $695,000 | MRED MLS |
Room Specifics
Total Bedrooms: 5
Bedrooms Above Ground: 5
Bedrooms Below Ground: 0
Dimensions: —
Floor Type: Carpet
Dimensions: —
Floor Type: Carpet
Dimensions: —
Floor Type: Carpet
Dimensions: —
Floor Type: —
Full Bathrooms: 5
Bathroom Amenities: Whirlpool,Separate Shower,Double Sink
Bathroom in Basement: 1
Rooms: Bedroom 5,Breakfast Room,Bonus Room,Recreation Room,Exercise Room,Theatre Room,Other Room
Basement Description: Finished
Other Specifics
| 3 | |
| — | |
| Concrete | |
| Brick Paver Patio, Storms/Screens | |
| Cul-De-Sac | |
| 16,795 SF | |
| — | |
| Full | |
| Vaulted/Cathedral Ceilings, Skylight(s), Bar-Wet, Hardwood Floors, First Floor Bedroom, First Floor Laundry | |
| Double Oven, Microwave, Dishwasher, Refrigerator, Bar Fridge, Washer, Dryer, Disposal, Cooktop | |
| Not in DB | |
| Sidewalks, Street Lights, Street Paved | |
| — | |
| — | |
| Gas Log, Gas Starter |
Tax History
| Year | Property Taxes |
|---|---|
| 2019 | $15,668 |
Contact Agent
Nearby Similar Homes
Nearby Sold Comparables
Contact Agent
Listing Provided By
Coldwell Banker Residential








