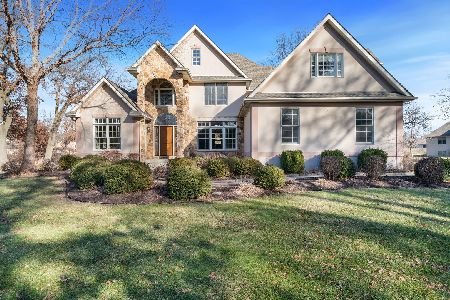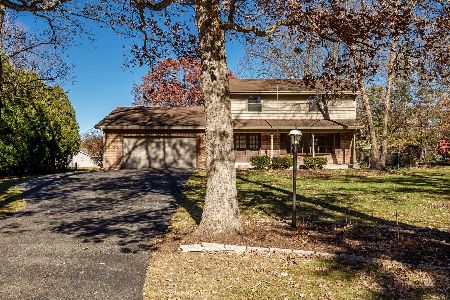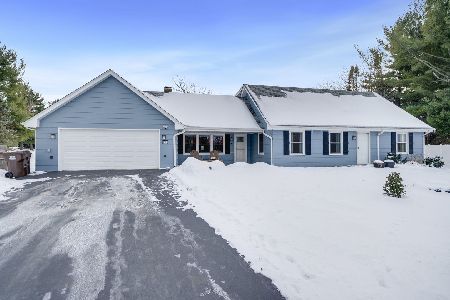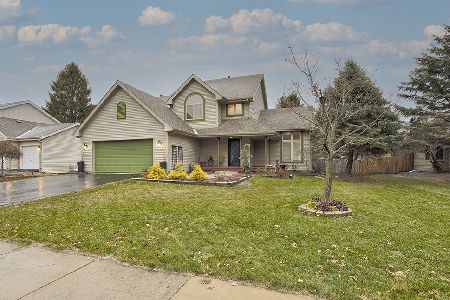6836 Chandelier Drive, Loves Park, Illinois 61111
$385,000
|
Sold
|
|
| Status: | Closed |
| Sqft: | 4,008 |
| Cost/Sqft: | $96 |
| Beds: | 5 |
| Baths: | 4 |
| Year Built: | 2001 |
| Property Taxes: | $9,040 |
| Days On Market: | 479 |
| Lot Size: | 0,33 |
Description
This lovely 5-bedroom home in an established neighborhood. Large cathedral-ceiling living room with adjoining dining room. Engineered hardwood floors throughout.Dramatic staircase to upper floor that includes a family room and 3 bedrooms and a bath. Large eat-in kitchen with garden view and access to deck. There is a half bath and laundry on the main floor. Office/Den and primary bedroom with private bathroom round out the main floor. The lower level has high ceilings and large above-ground windows with a recreation area and detached bar, a bedroom and bath, and lots of storage. Roof, facia, gutters and downspouts from 2017. Leaf filter gutters. Furnace and A/C from 2009. Water softener from 2022.
Property Specifics
| Single Family | |
| — | |
| — | |
| 2001 | |
| — | |
| — | |
| No | |
| 0.33 |
| Winnebago | |
| — | |
| — / Not Applicable | |
| — | |
| — | |
| — | |
| 12173088 | |
| 0834276007 |
Nearby Schools
| NAME: | DISTRICT: | DISTANCE: | |
|---|---|---|---|
|
Grade School
Rock Cut Elementary School |
122 | — | |
|
Middle School
Harlem Middle School |
122 | Not in DB | |
|
High School
Harlem High School |
122 | Not in DB | |
Property History
| DATE: | EVENT: | PRICE: | SOURCE: |
|---|---|---|---|
| 8 Jan, 2025 | Sold | $385,000 | MRED MLS |
| 9 Dec, 2024 | Under contract | $385,000 | MRED MLS |
| — | Last price change | $395,000 | MRED MLS |
| 27 Sep, 2024 | Listed for sale | $405,000 | MRED MLS |
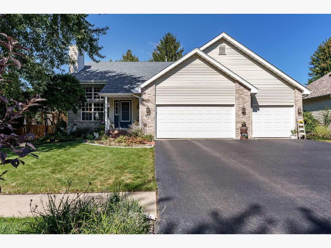
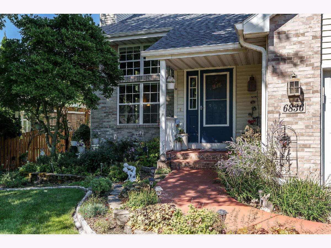
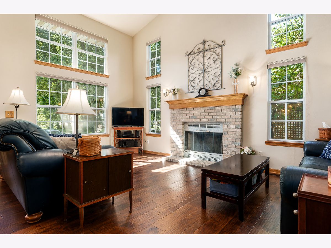
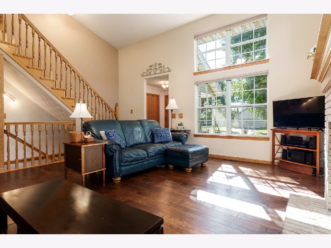
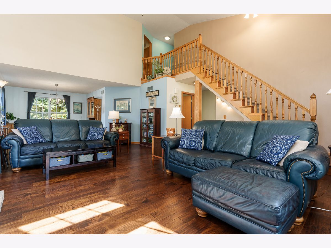
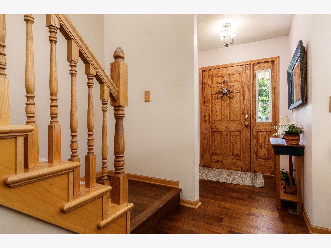
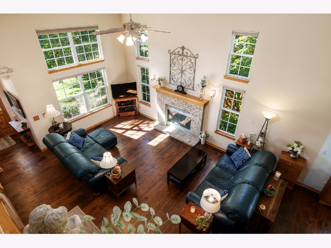
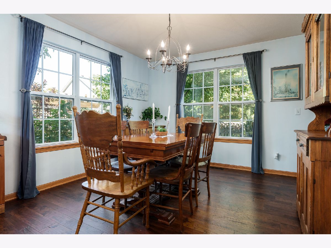
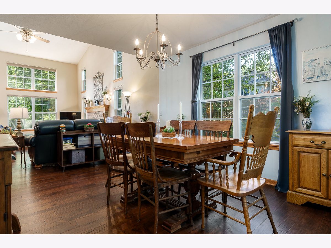
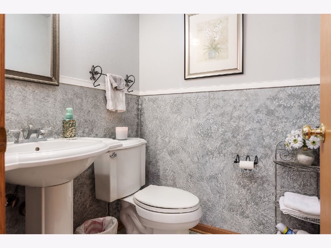
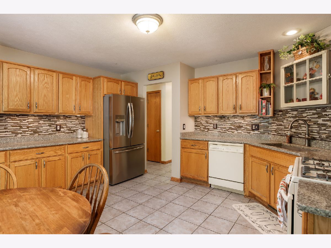
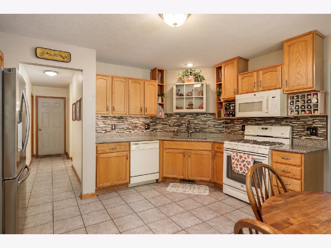
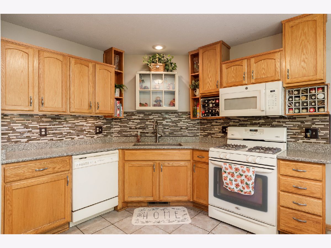
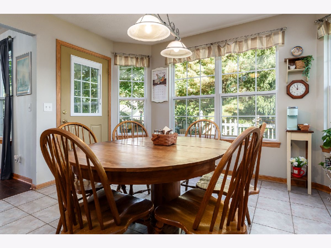
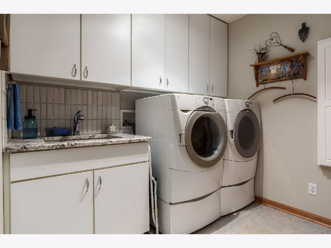
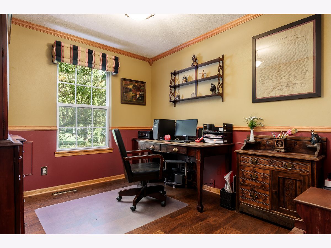
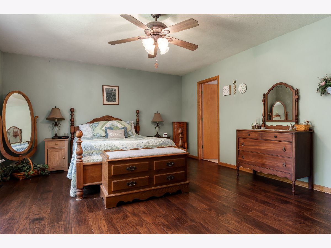
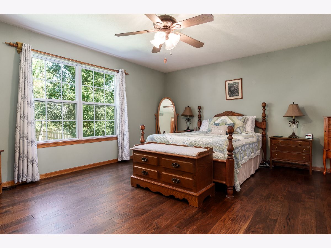
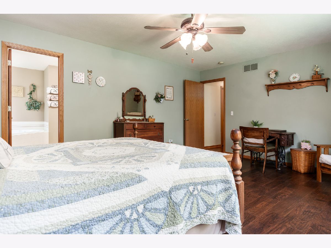
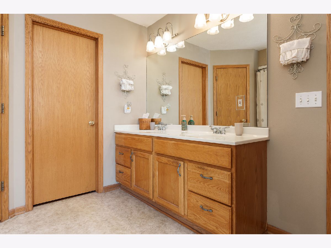
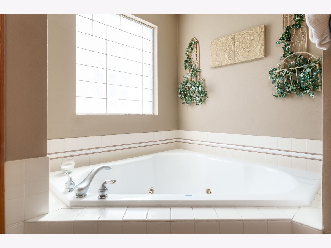
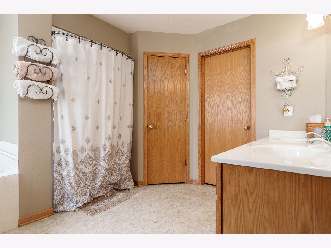
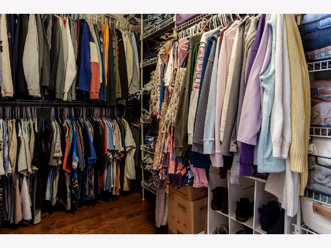
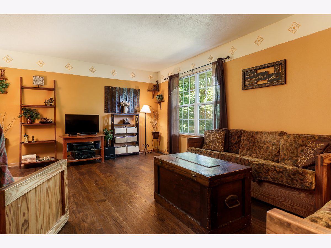
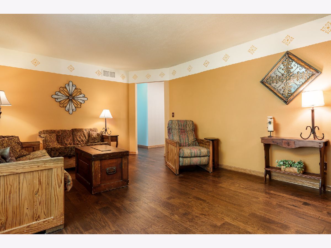
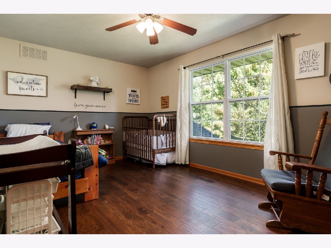
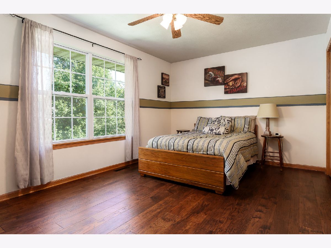
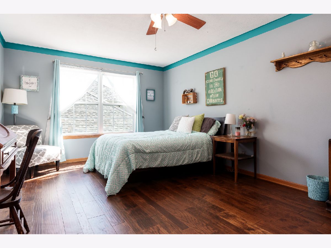
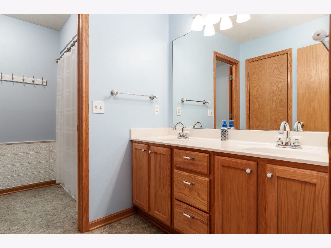
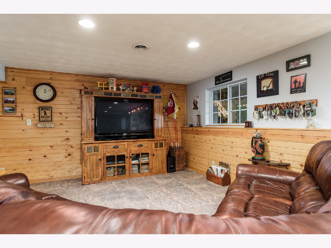
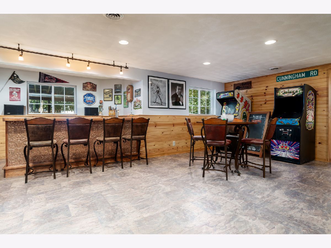
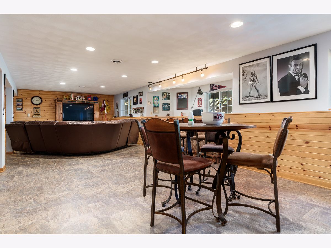
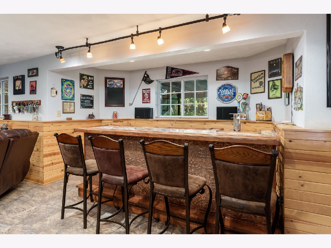
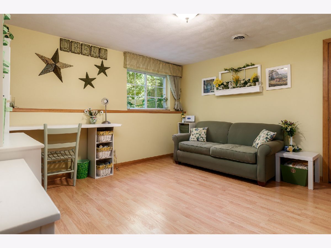
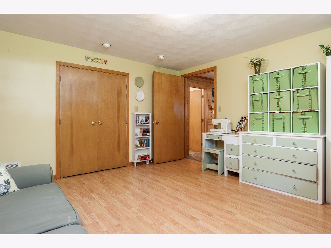
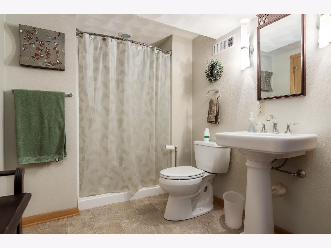
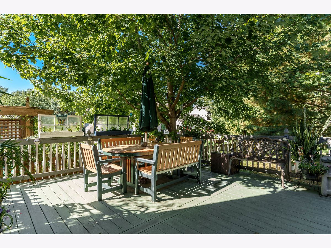
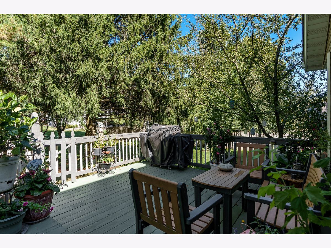
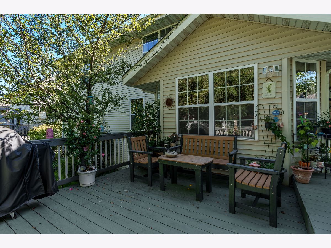
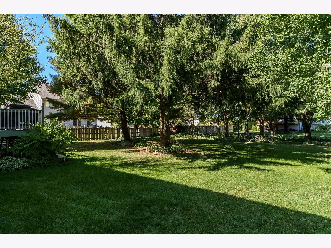
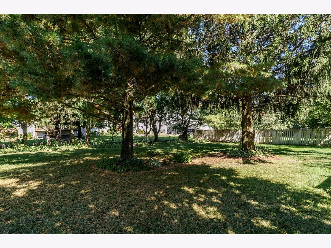
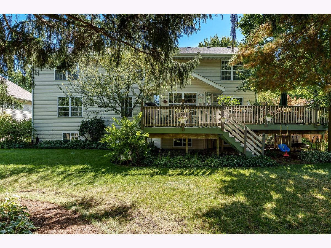
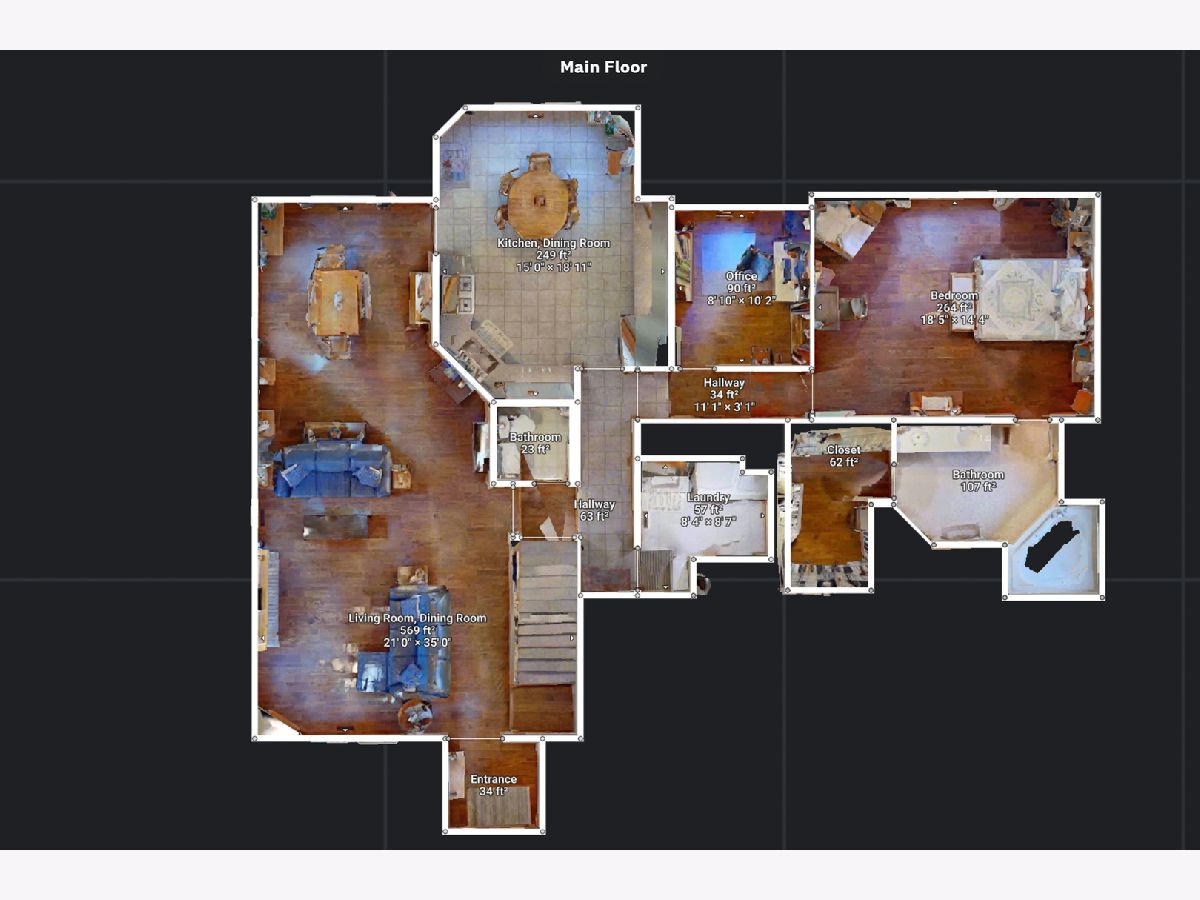
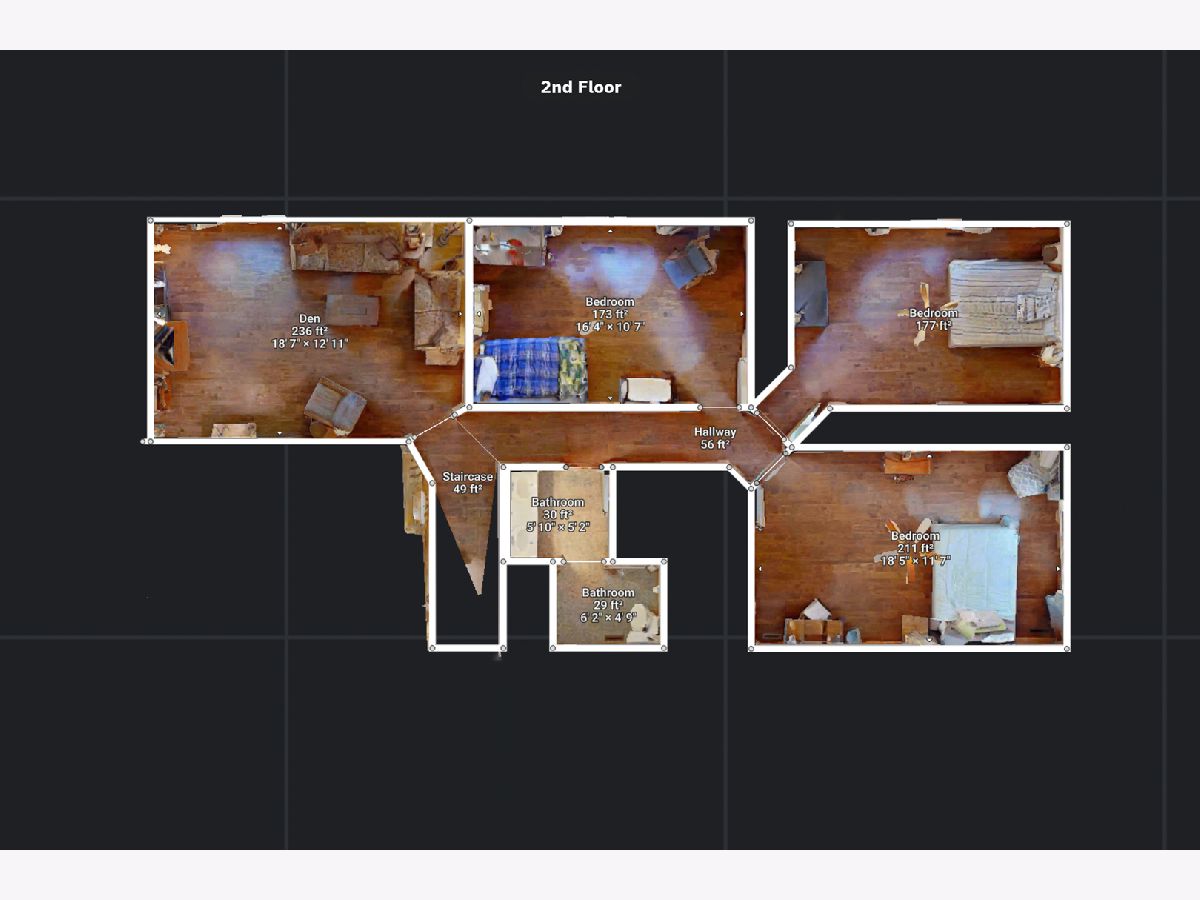
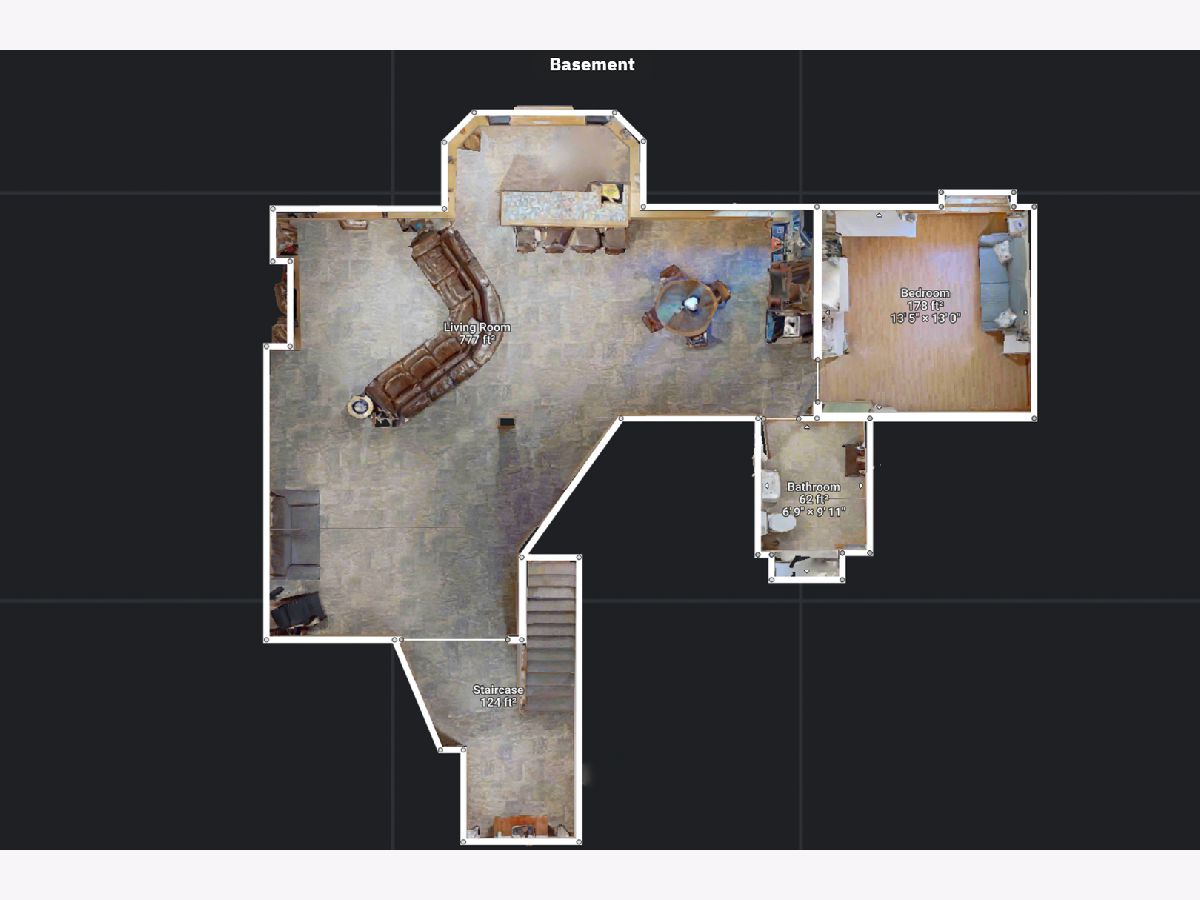
Room Specifics
Total Bedrooms: 5
Bedrooms Above Ground: 5
Bedrooms Below Ground: 0
Dimensions: —
Floor Type: —
Dimensions: —
Floor Type: —
Dimensions: —
Floor Type: —
Dimensions: —
Floor Type: —
Full Bathrooms: 4
Bathroom Amenities: —
Bathroom in Basement: 1
Rooms: —
Basement Description: Finished
Other Specifics
| 3 | |
| — | |
| — | |
| — | |
| — | |
| 80X180X80.13X172.49 | |
| — | |
| — | |
| — | |
| — | |
| Not in DB | |
| — | |
| — | |
| — | |
| — |
Tax History
| Year | Property Taxes |
|---|---|
| 2025 | $9,040 |
Contact Agent
Nearby Similar Homes
Nearby Sold Comparables
Contact Agent
Listing Provided By
BHHS Crosby Starck

