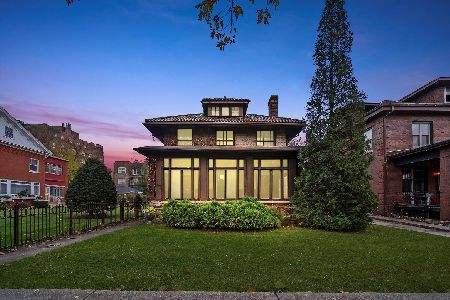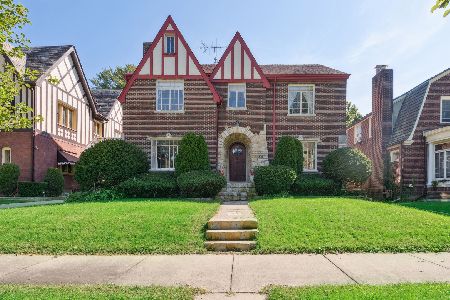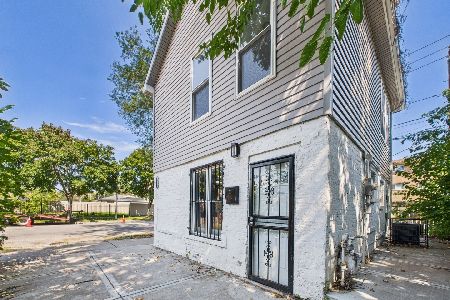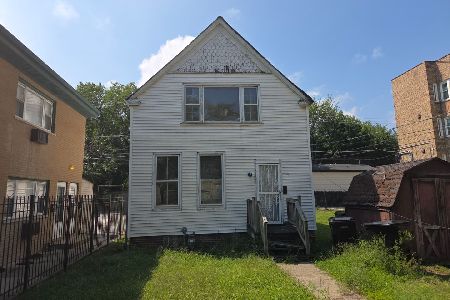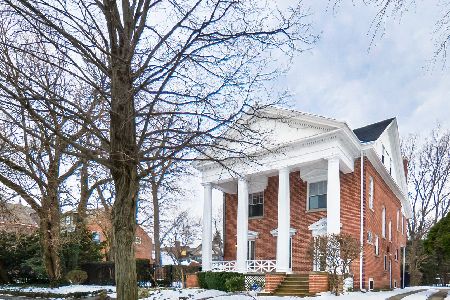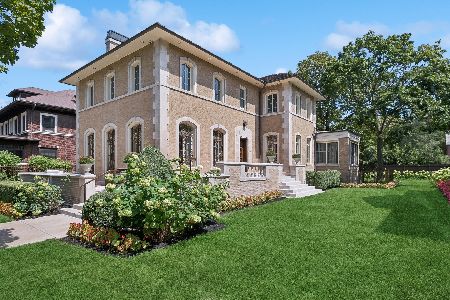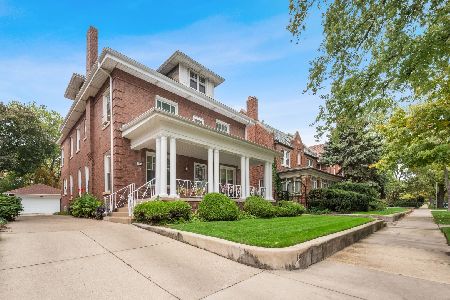6836 Euclid Avenue, South Shore, Chicago, Illinois 60649
$565,000
|
Sold
|
|
| Status: | Closed |
| Sqft: | 3,617 |
| Cost/Sqft: | $162 |
| Beds: | 6 |
| Baths: | 7 |
| Year Built: | 1918 |
| Property Taxes: | $8,165 |
| Days On Market: | 1889 |
| Lot Size: | 0,15 |
Description
Spacious brick colonial in the Jackson Park Historical District, designed by noted architect Anders G. Lund. This stately home perfectly combines historic detail with modern upgrades and a very workable floor plan. The kitchen features all stainless steel appliances with an exceptional oversized restaurant grade range with extra large exhaust fan/vent. The kitchen opens to a bright family room addition with skylights, tons of windows and an eat in breakfast area. The main level also features a gorgeous formal living room with fireplace, a huge formal dining room with fire place that can easily seat 20 and a cozy sitting room with original built in cabinets, fireplace and main level powder room. The second level has four full bedrooms, two baths and a half bath ensuite (one bedroom has built in custom book cases and is currently being used as an office). The third floor attic is completely finished with a full bath and two more bedrooms. The finished basement includes a laundry area, storage, a large second office-recreation room, and another den/bedroom with full en suite bath. The property is professionally landscaped with in ground sprinklers and custom lighting. The spacious backyard is fully fenced with an electronic gate for car entry, a patio, and tons of green space. Full two car garage. Gorgeous curb appeal on the best street in Jackson Park Highlands. Walk to the Lake, transportation and beautiful Jackson Park golf course. Stunning home in a fantastic location - it's a must see.
Property Specifics
| Single Family | |
| — | |
| — | |
| 1918 | |
| Full | |
| — | |
| No | |
| 0.15 |
| Cook | |
| — | |
| 0 / Not Applicable | |
| None | |
| Public | |
| Public Sewer | |
| 10859392 | |
| 20243140160000 |
Nearby Schools
| NAME: | DISTRICT: | DISTANCE: | |
|---|---|---|---|
|
High School
Hyde Park Career Academy Senior |
299 | Not in DB | |
Property History
| DATE: | EVENT: | PRICE: | SOURCE: |
|---|---|---|---|
| 20 Nov, 2020 | Sold | $565,000 | MRED MLS |
| 19 Sep, 2020 | Under contract | $585,000 | MRED MLS |
| 16 Sep, 2020 | Listed for sale | $585,000 | MRED MLS |
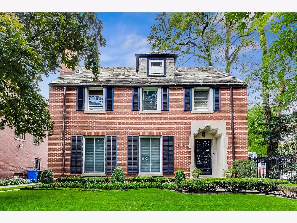
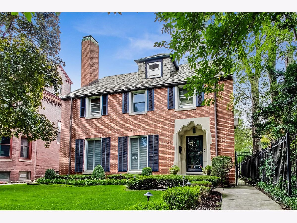
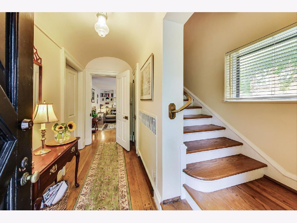
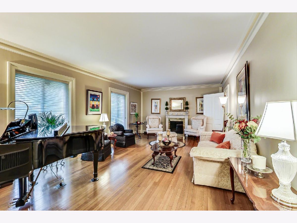
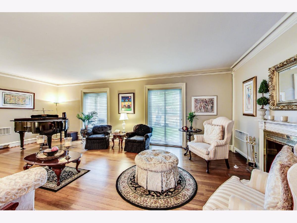
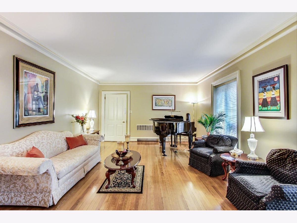
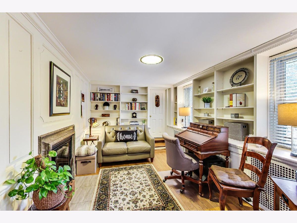
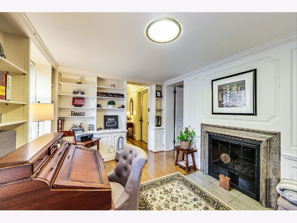
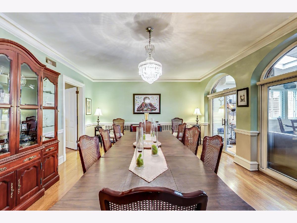
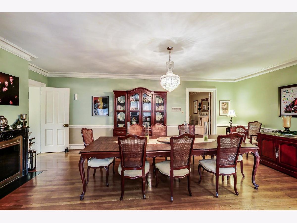
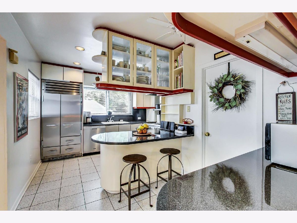
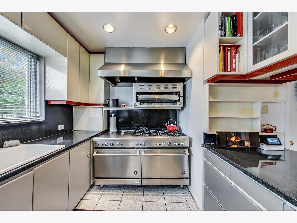
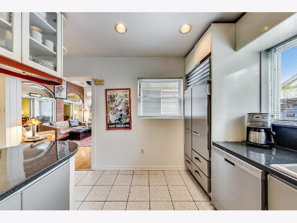
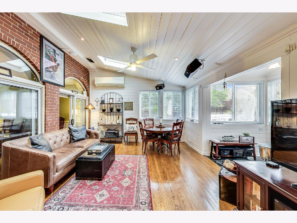
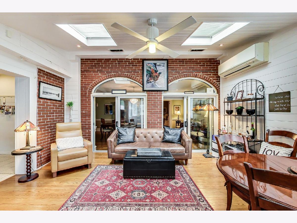
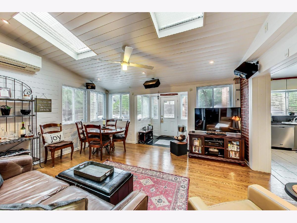
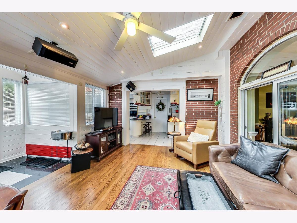
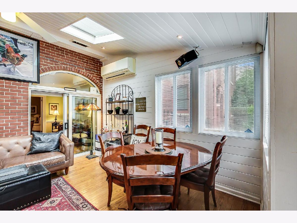
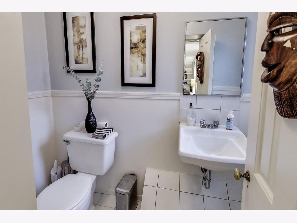
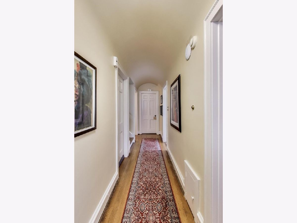
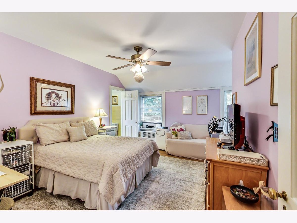
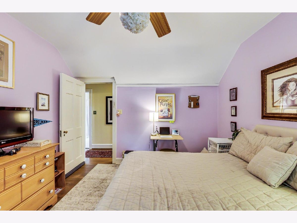
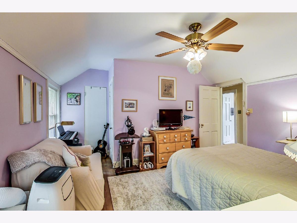
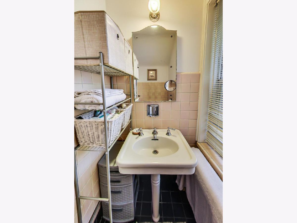
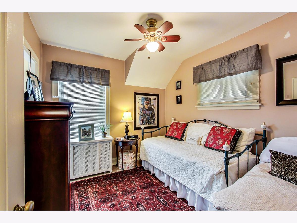
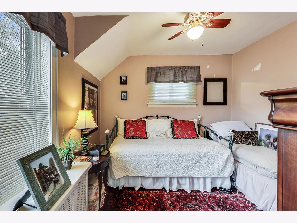
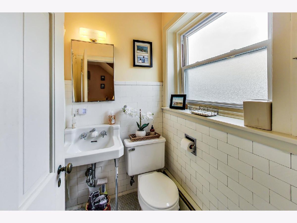
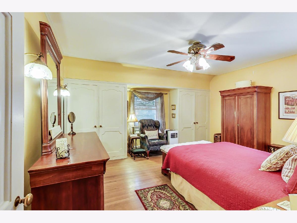
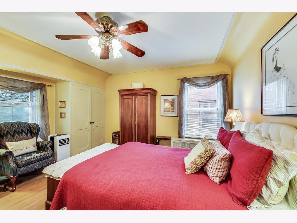
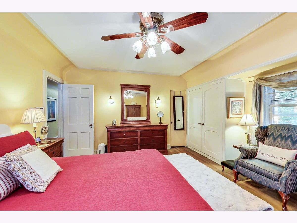
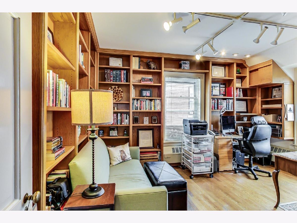
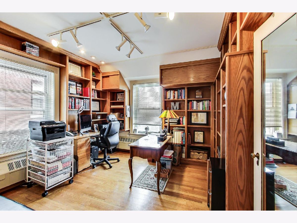
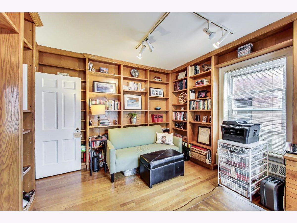
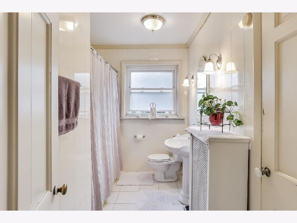
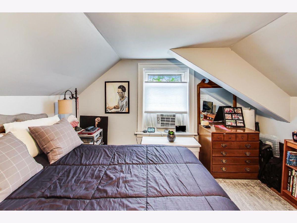
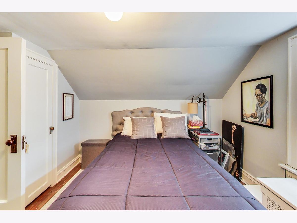
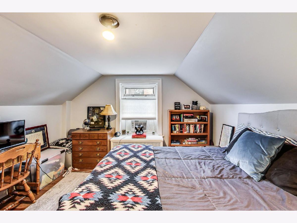
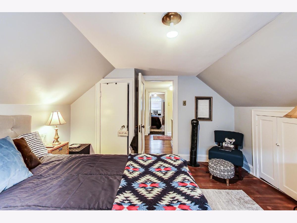
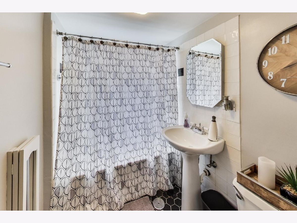
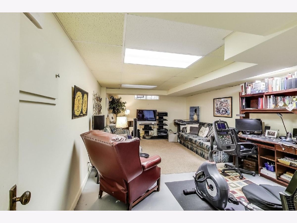
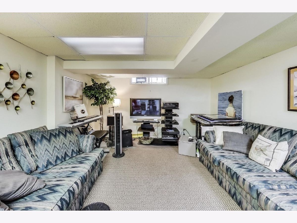
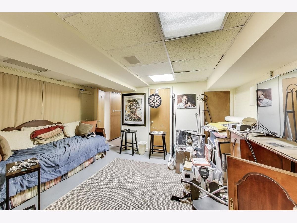
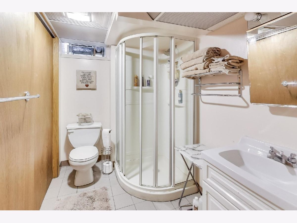
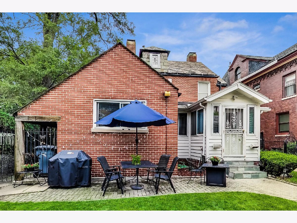
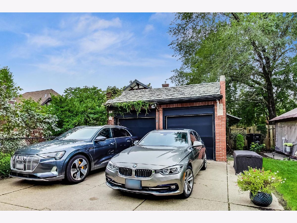
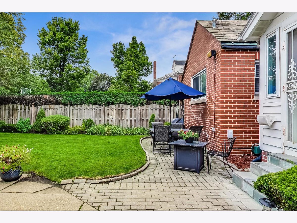
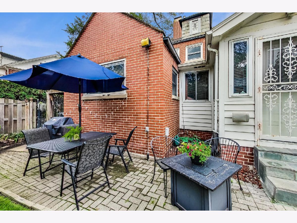
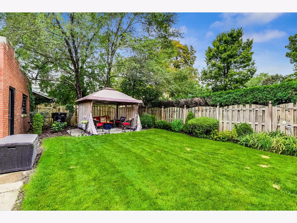
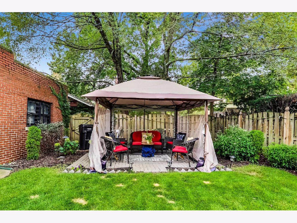
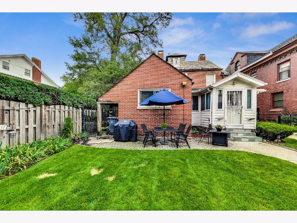
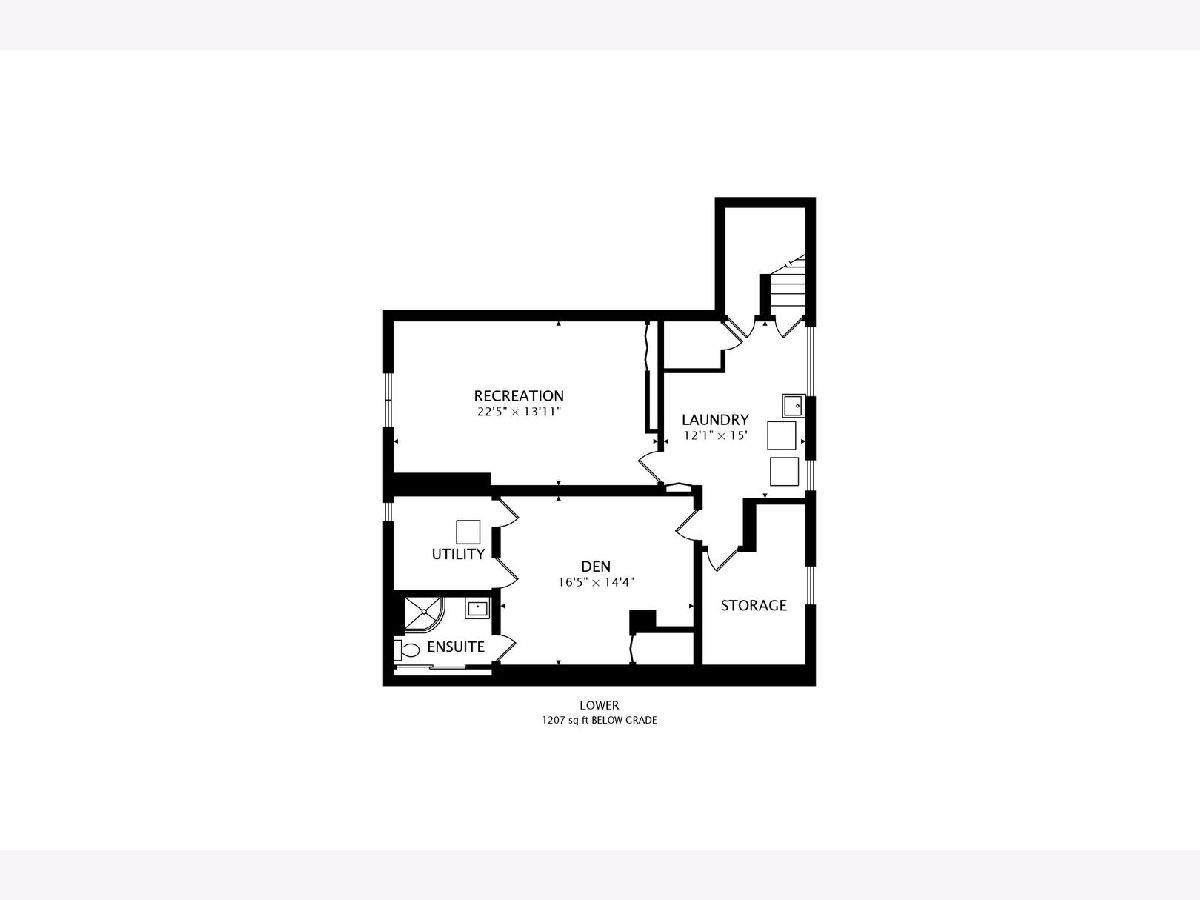
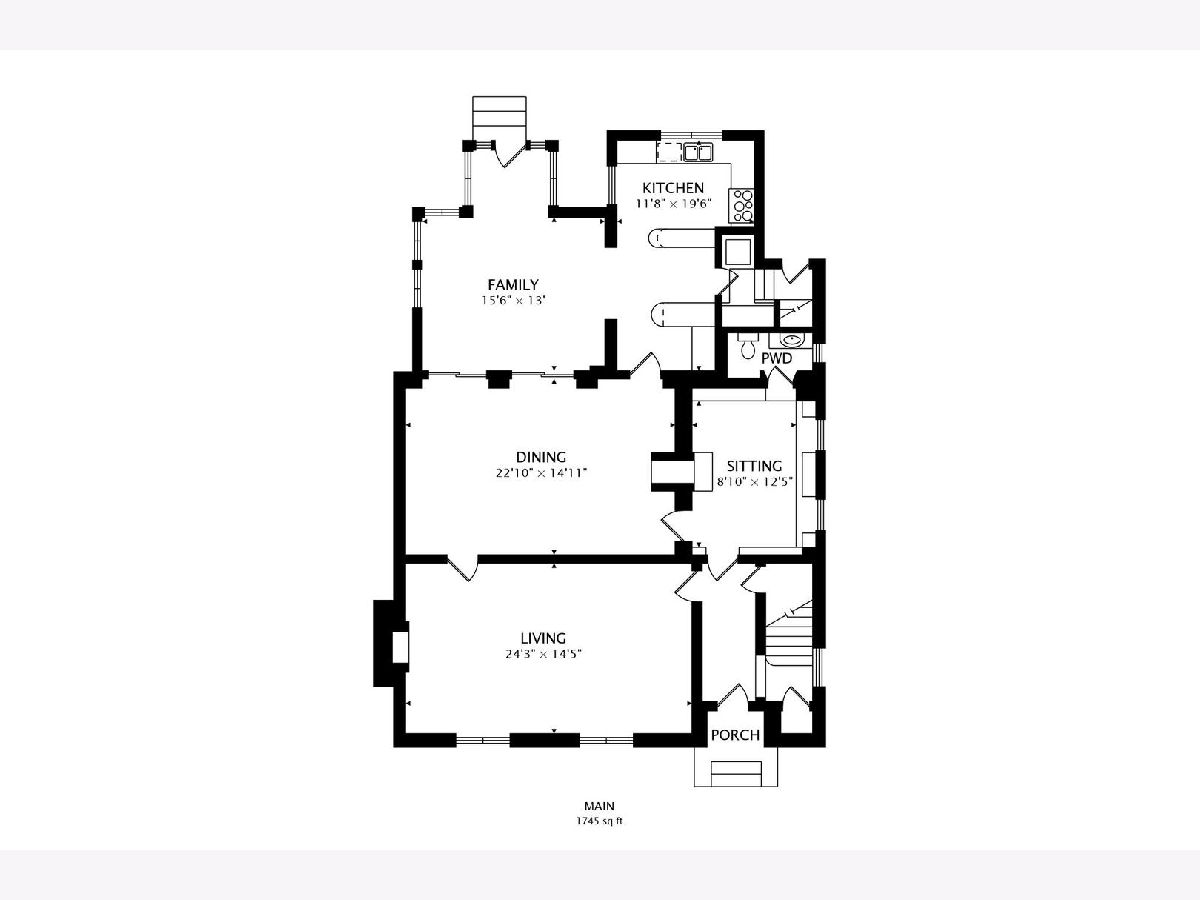
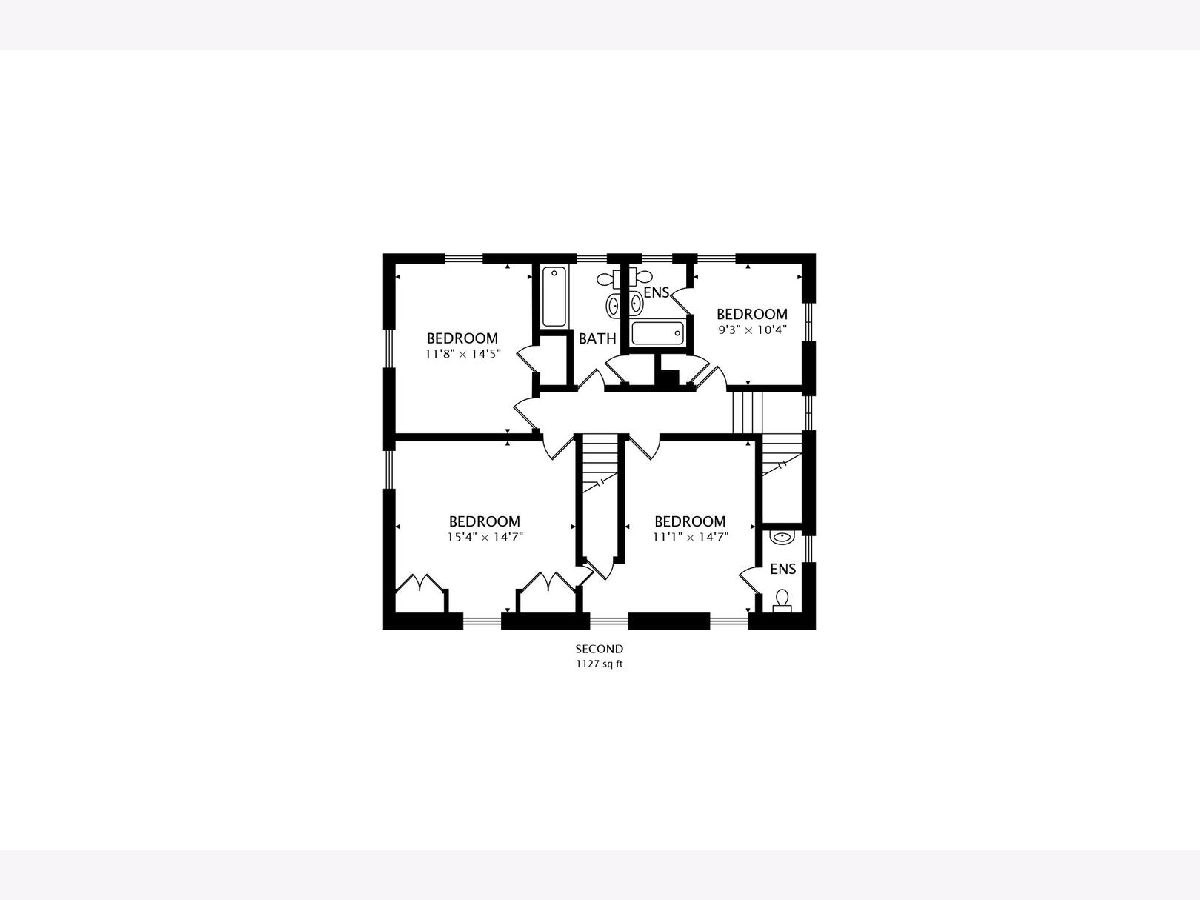
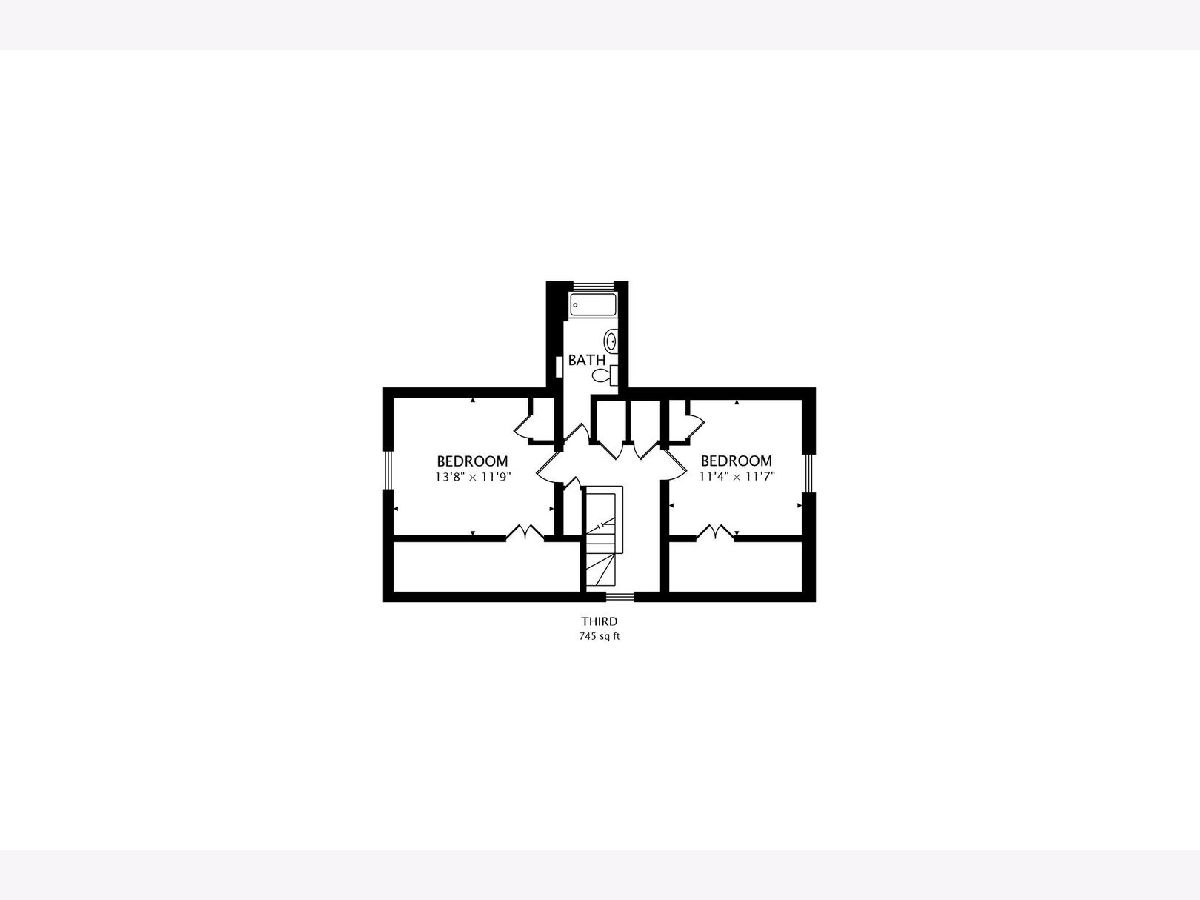
Room Specifics
Total Bedrooms: 6
Bedrooms Above Ground: 6
Bedrooms Below Ground: 0
Dimensions: —
Floor Type: Hardwood
Dimensions: —
Floor Type: Hardwood
Dimensions: —
Floor Type: Hardwood
Dimensions: —
Floor Type: —
Dimensions: —
Floor Type: —
Full Bathrooms: 7
Bathroom Amenities: Whirlpool,Soaking Tub
Bathroom in Basement: 1
Rooms: Sitting Room,Bedroom 5,Bedroom 6,Recreation Room,Den
Basement Description: Partially Finished
Other Specifics
| 2 | |
| Brick/Mortar,Concrete Perimeter | |
| Asphalt | |
| Patio | |
| — | |
| 50 X 150 | |
| Finished | |
| — | |
| Hardwood Floors, Built-in Features, Bookcases, Historic/Period Mlwk | |
| Double Oven, Range, High End Refrigerator | |
| Not in DB | |
| — | |
| — | |
| — | |
| Wood Burning |
Tax History
| Year | Property Taxes |
|---|---|
| 2020 | $8,165 |
Contact Agent
Nearby Similar Homes
Nearby Sold Comparables
Contact Agent
Listing Provided By
@properties

