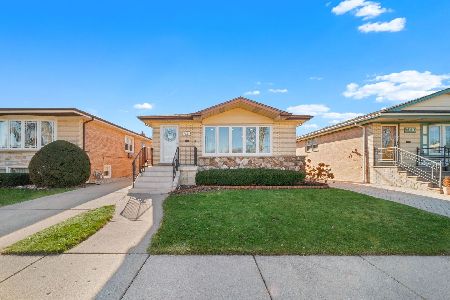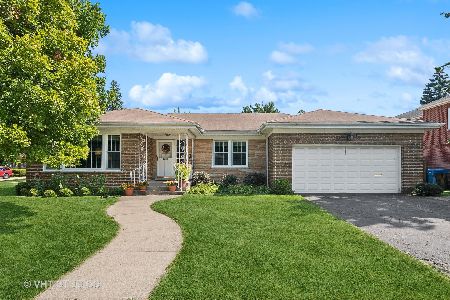6838 Loron Avenue, Forest Glen, Chicago, Illinois 60646
$625,000
|
Sold
|
|
| Status: | Closed |
| Sqft: | 2,200 |
| Cost/Sqft: | $291 |
| Beds: | 3 |
| Baths: | 3 |
| Year Built: | 1955 |
| Property Taxes: | $11,501 |
| Days On Market: | 1981 |
| Lot Size: | 0,21 |
Description
WILDWOOD Custom built sprawling Mid Century Ranch on oversize lot. Three bedrooms each with 2 closets , living room with wood burning fireplace, dining room, generous kitchen with windows overlooking the rear yard, 2 full bathrooms and a Florida-Sun room that overlooks the deck completes the first floor. Lower level with 4th bedroom, 3rd bathroom, laundry room, workshop, family room with fireplace, recreation room and storage. This home was rehabbed in 2012: Kitchen*Bathrooms*Windows*Washer-Dryer*Lower Level*Doors. Roof 2017*Hot Water Heater 2019. Convenient location for schools, park,and bike trails, Devon-Central shopping district and Metra Train. A picturesque block with custom homes. (Electronic underground fence system in the rear yard to keep your dog at home. Two collars included.)
Property Specifics
| Single Family | |
| — | |
| Ranch | |
| 1955 | |
| Full | |
| — | |
| No | |
| 0.21 |
| Cook | |
| — | |
| 0 / Not Applicable | |
| None | |
| Lake Michigan | |
| Public Sewer | |
| 10825178 | |
| 10322130430000 |
Nearby Schools
| NAME: | DISTRICT: | DISTANCE: | |
|---|---|---|---|
|
Grade School
Wildwood Elementary School |
299 | — | |
|
High School
Taft High School |
299 | Not in DB | |
Property History
| DATE: | EVENT: | PRICE: | SOURCE: |
|---|---|---|---|
| 22 Oct, 2020 | Sold | $625,000 | MRED MLS |
| 24 Aug, 2020 | Under contract | $639,900 | MRED MLS |
| 20 Aug, 2020 | Listed for sale | $639,900 | MRED MLS |
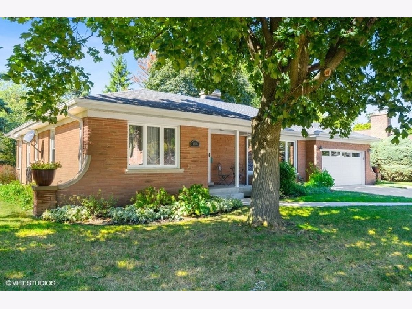
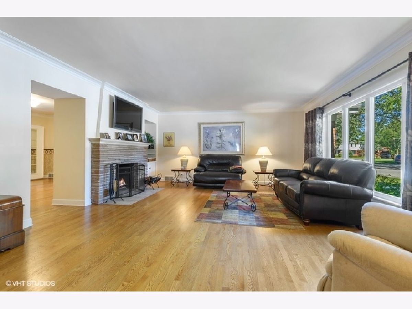
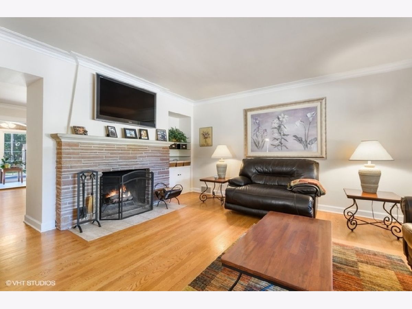
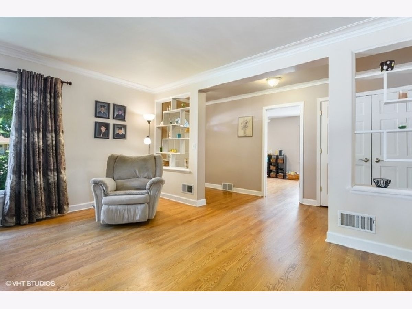
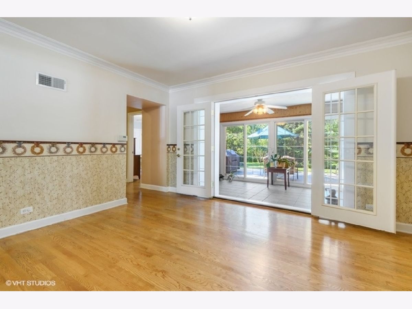
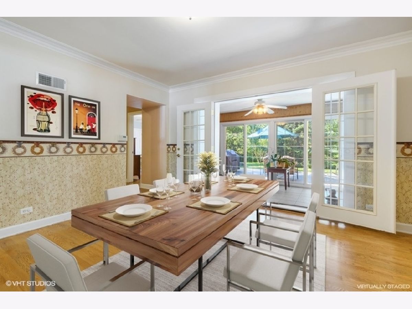
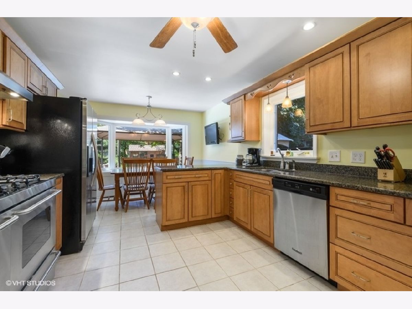
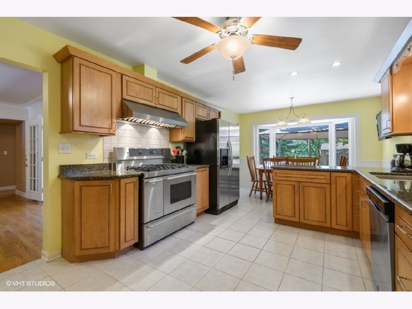
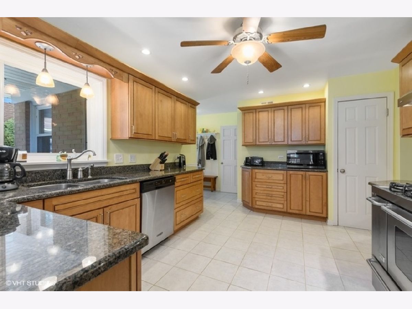
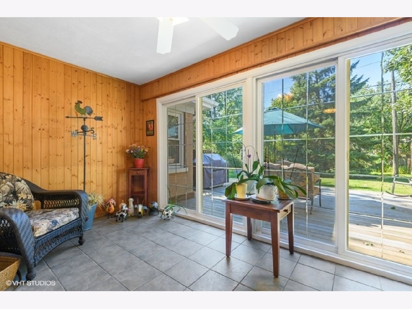
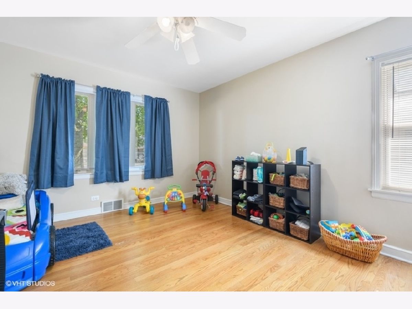
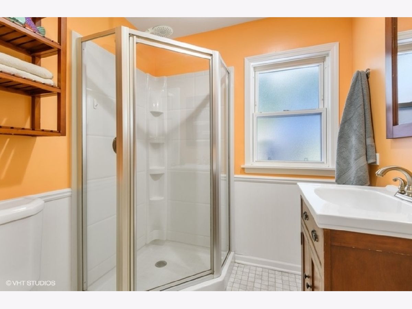
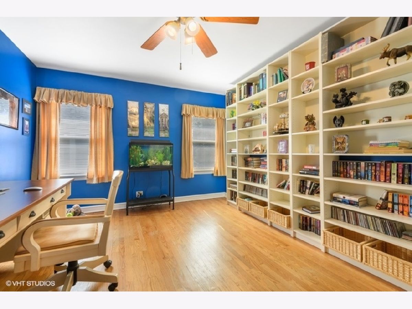
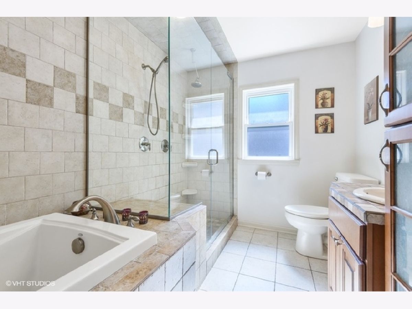
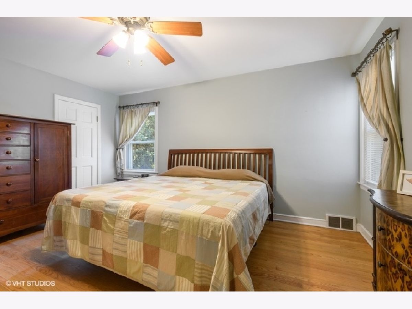
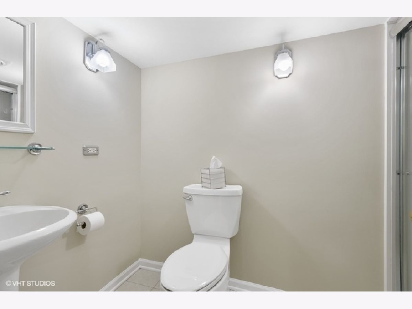
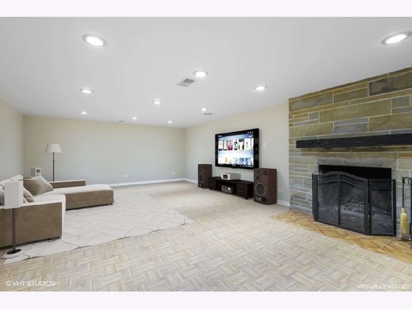
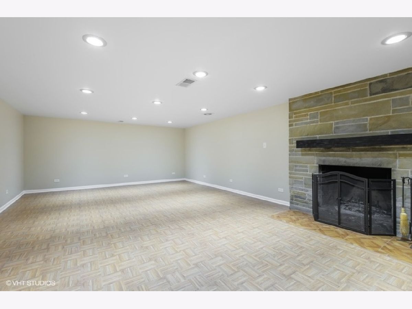
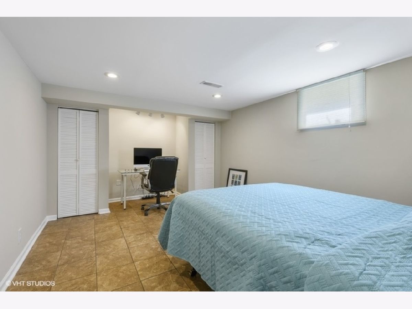
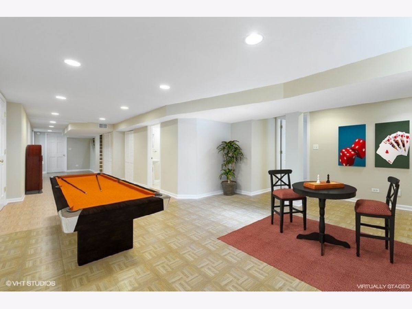
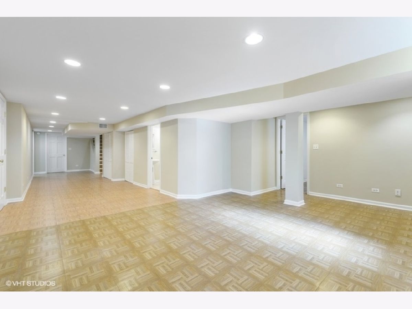
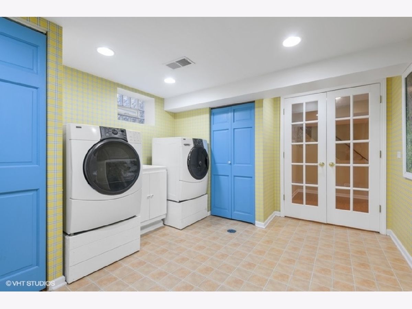
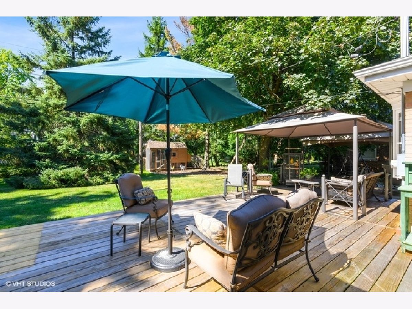
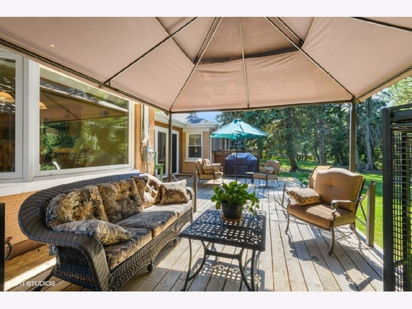
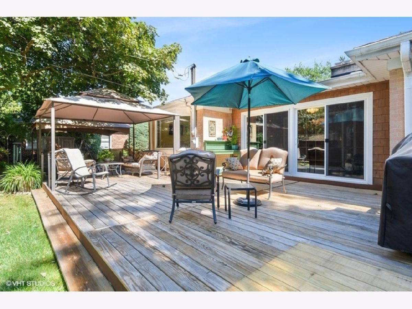
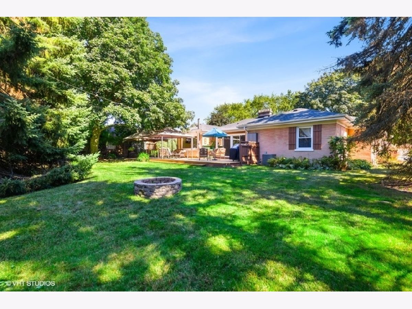
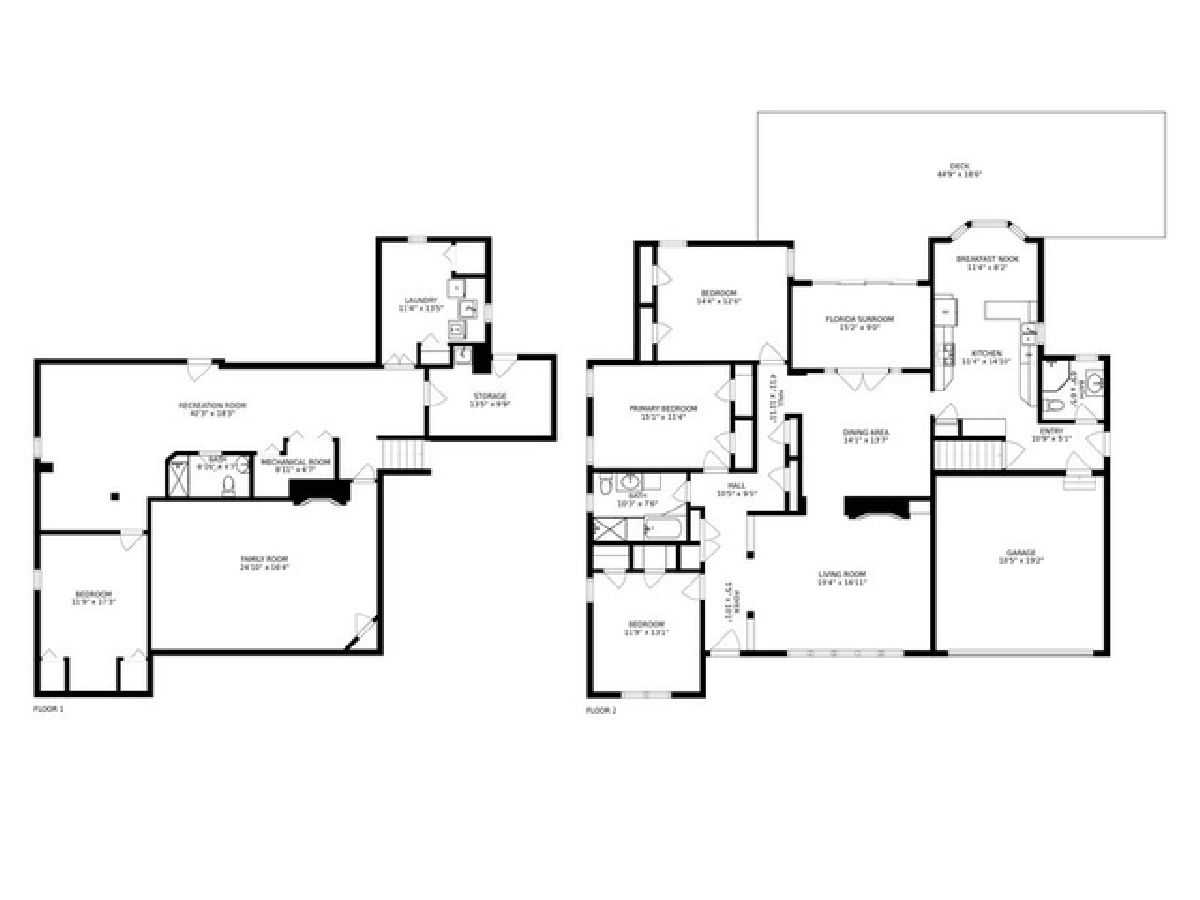
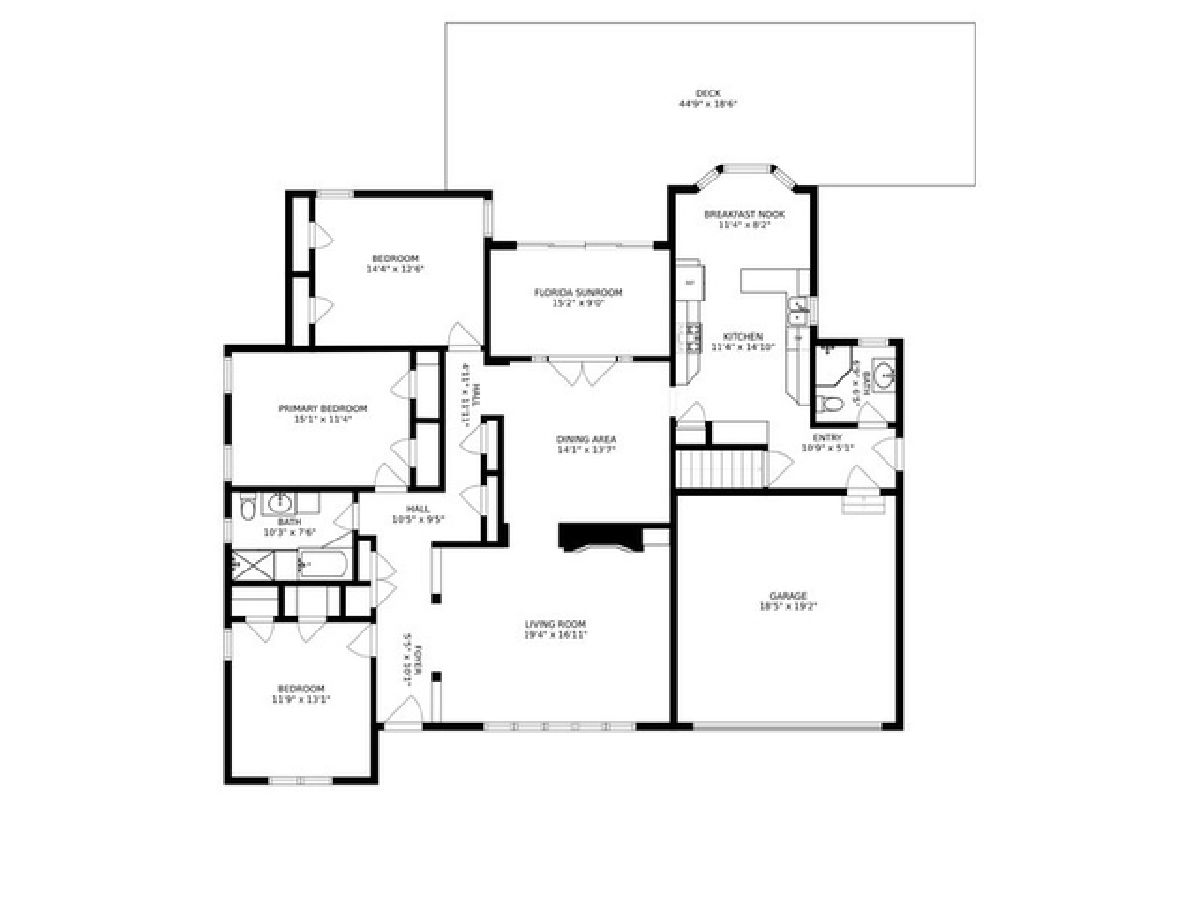
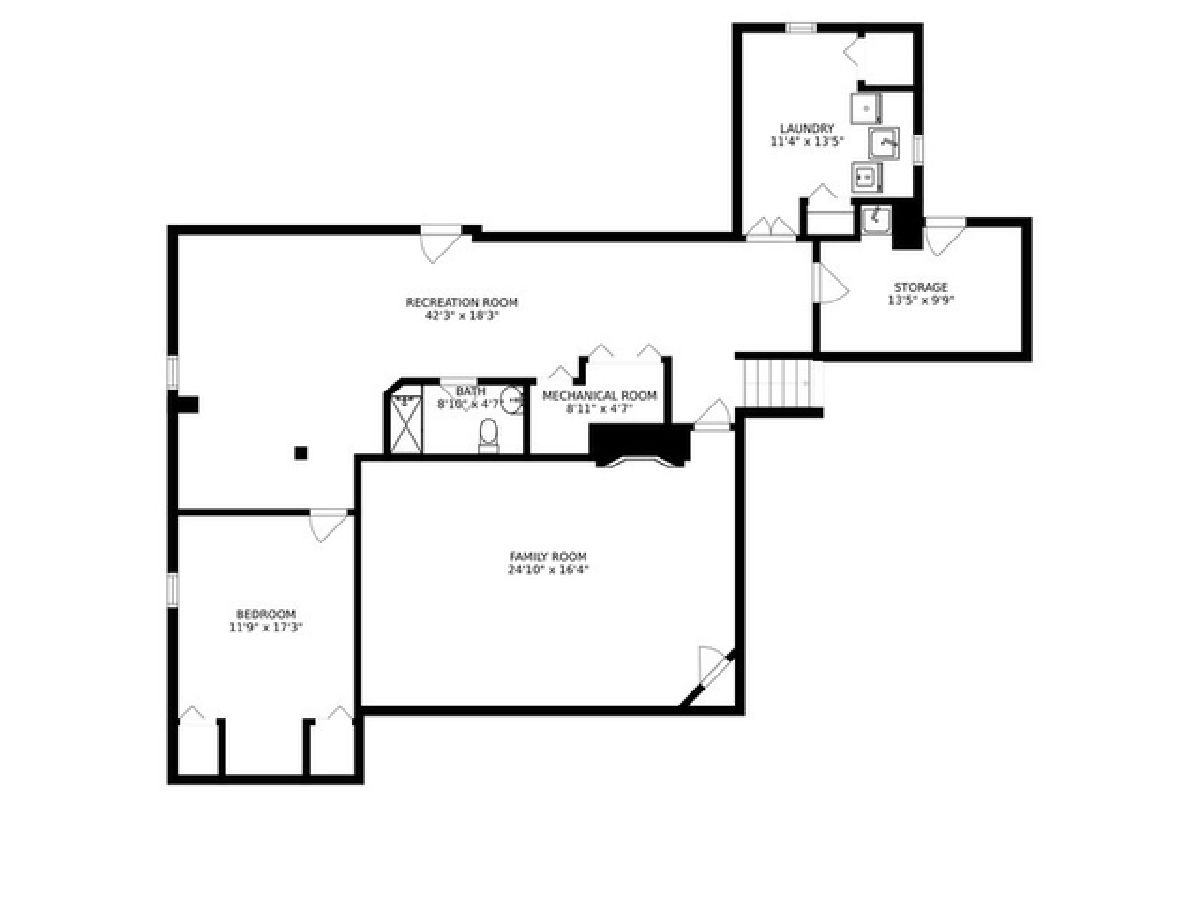
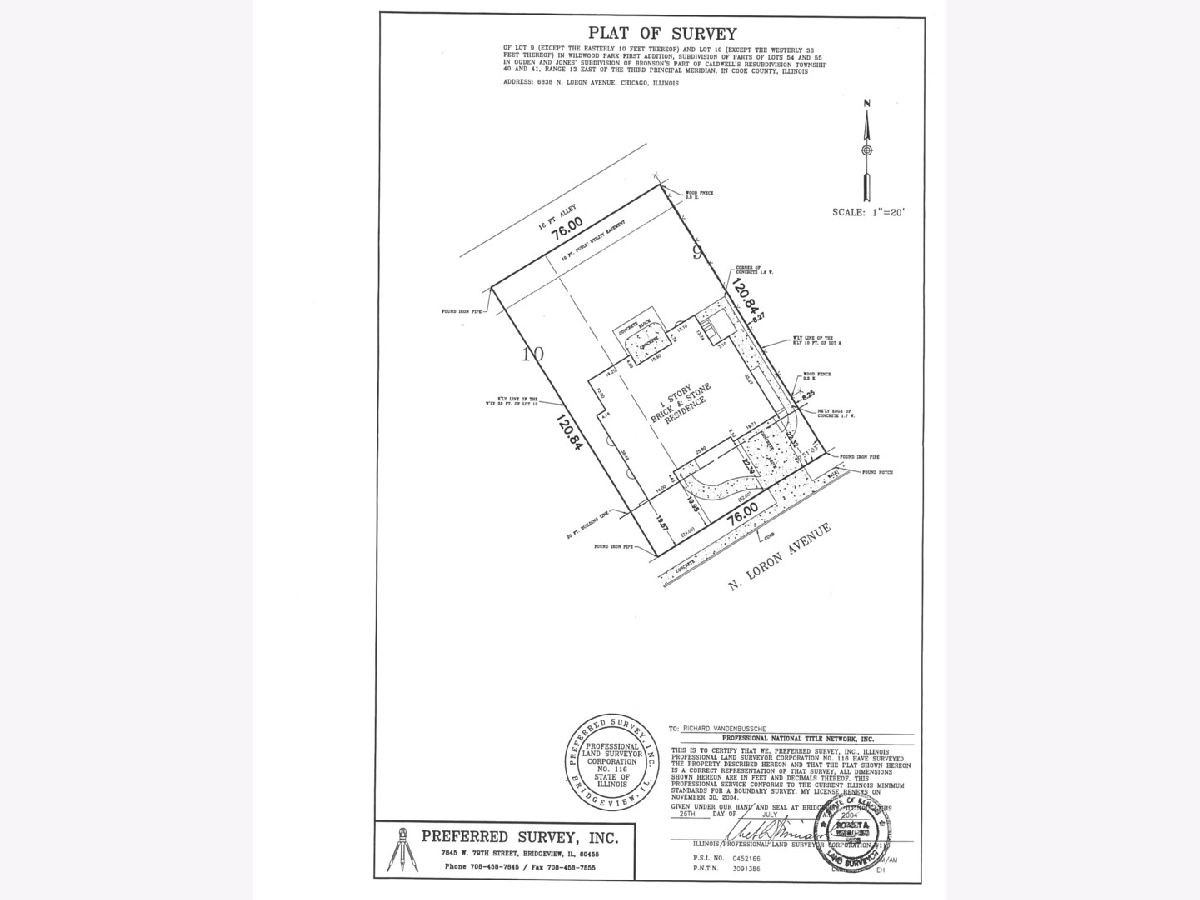
Room Specifics
Total Bedrooms: 4
Bedrooms Above Ground: 3
Bedrooms Below Ground: 1
Dimensions: —
Floor Type: Hardwood
Dimensions: —
Floor Type: Hardwood
Dimensions: —
Floor Type: Ceramic Tile
Full Bathrooms: 3
Bathroom Amenities: Whirlpool,Separate Shower
Bathroom in Basement: 1
Rooms: Recreation Room,Workshop,Deck,Sun Room,Foyer
Basement Description: Finished,Exterior Access
Other Specifics
| 2 | |
| Concrete Perimeter | |
| Concrete | |
| Deck, Storms/Screens | |
| Mature Trees | |
| 76X120 | |
| — | |
| None | |
| Hardwood Floors, First Floor Bedroom, First Floor Full Bath | |
| Range, Microwave, Dishwasher, Refrigerator, Washer, Dryer, Disposal | |
| Not in DB | |
| Park, Tennis Court(s), Curbs, Sidewalks, Street Lights, Street Paved | |
| — | |
| — | |
| Wood Burning |
Tax History
| Year | Property Taxes |
|---|---|
| 2020 | $11,501 |
Contact Agent
Nearby Similar Homes
Nearby Sold Comparables
Contact Agent
Listing Provided By
Coldwell Banker Residential




