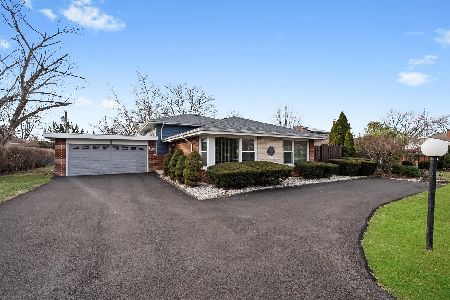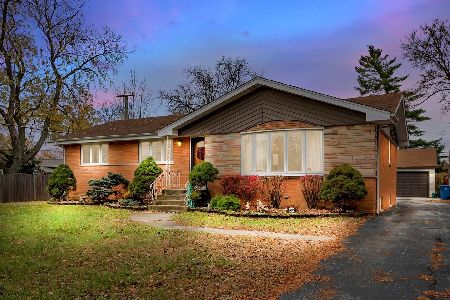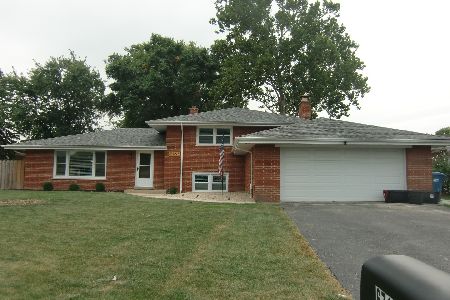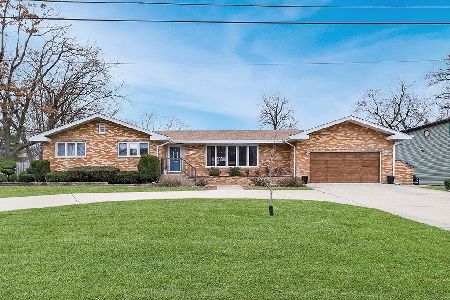6839 Edgewood Road, Palos Heights, Illinois 60463
$215,000
|
Sold
|
|
| Status: | Closed |
| Sqft: | 1,193 |
| Cost/Sqft: | $192 |
| Beds: | 3 |
| Baths: | 2 |
| Year Built: | 1960 |
| Property Taxes: | $5,995 |
| Days On Market: | 2007 |
| Lot Size: | 0,26 |
Description
Hey, you don't want to miss out on the gorgeous brick 3 Bedroom, 1-1/2 bath single family home with 2 car garage attached and fenced yard! The Living Room lets in a lot of bright natural sunlight with gleaming hardwood floors that opens to a beautiful eat-in Kitchen.The Second level of the home holds 3 spacious Bedrooms with updated windows, ceiling fans, and hardwood flooring throughout, plus a full Bathroom. The Lower level holds even more living space with large Family Room with updated flooring, another half bathroom/powder room, plus a Laundry Room. Fenced yard creates privacy for a beautiful patio perfect for a place to relax with family and pets or entertain. New tear off roof in 2013+ new A/C and water heater in 2015! Wonderful location that is close to school, parks, transportation, shopping, and more!
Property Specifics
| Single Family | |
| — | |
| — | |
| 1960 | |
| Partial | |
| — | |
| No | |
| 0.26 |
| Cook | |
| — | |
| — / Not Applicable | |
| None | |
| Public | |
| Public Sewer | |
| 10791135 | |
| 24311100090000 |
Property History
| DATE: | EVENT: | PRICE: | SOURCE: |
|---|---|---|---|
| 12 Feb, 2021 | Sold | $215,000 | MRED MLS |
| 15 Jan, 2021 | Under contract | $229,000 | MRED MLS |
| — | Last price change | $239,000 | MRED MLS |
| 22 Jul, 2020 | Listed for sale | $239,000 | MRED MLS |
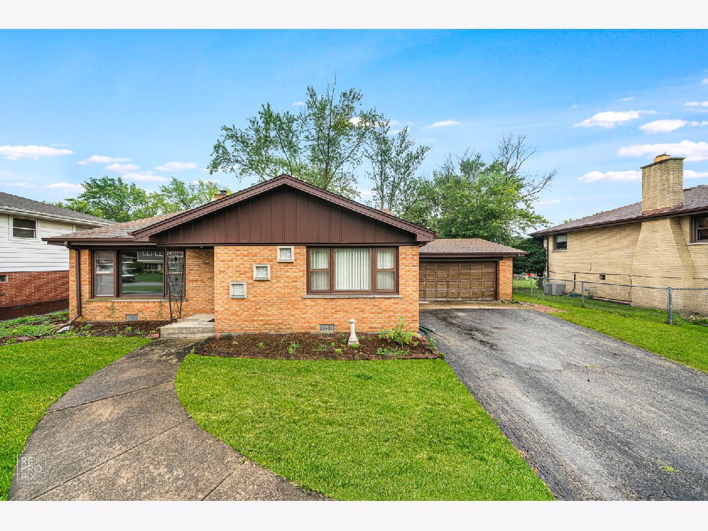
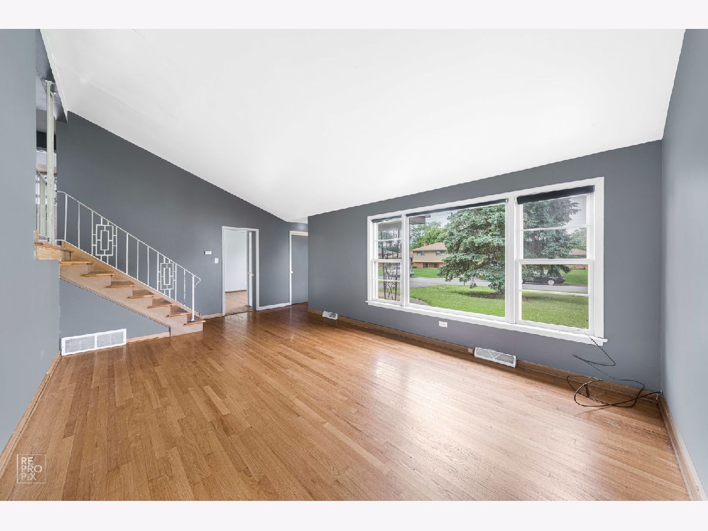
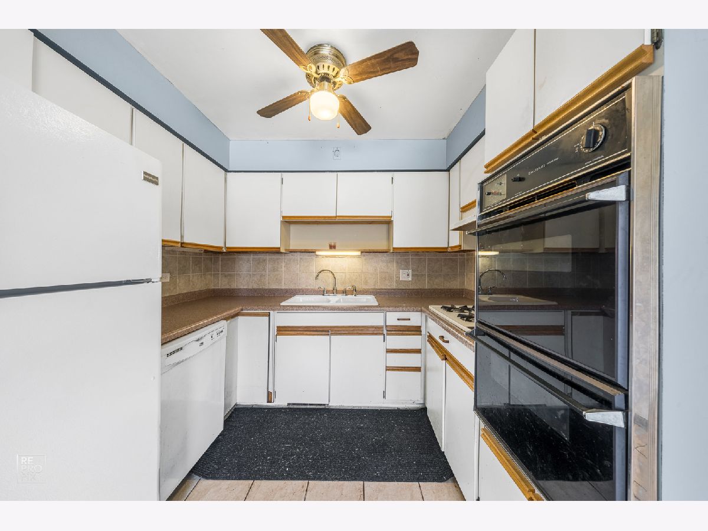
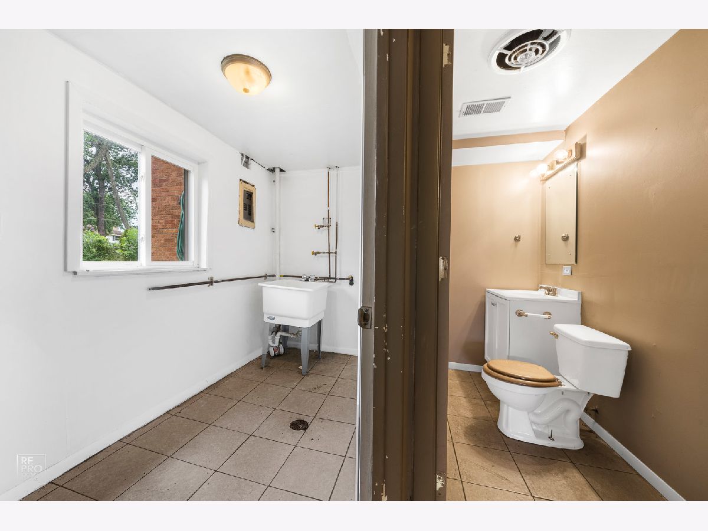
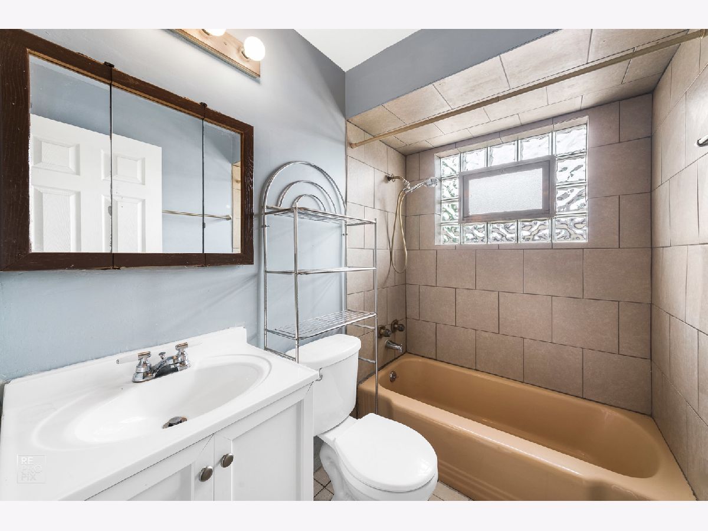
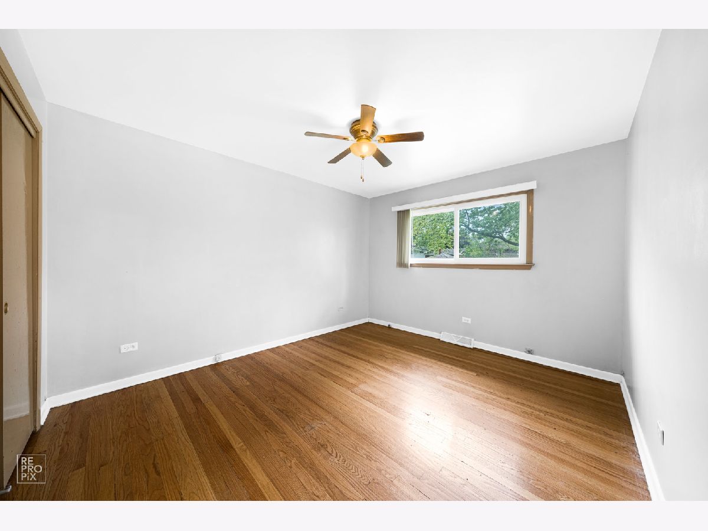
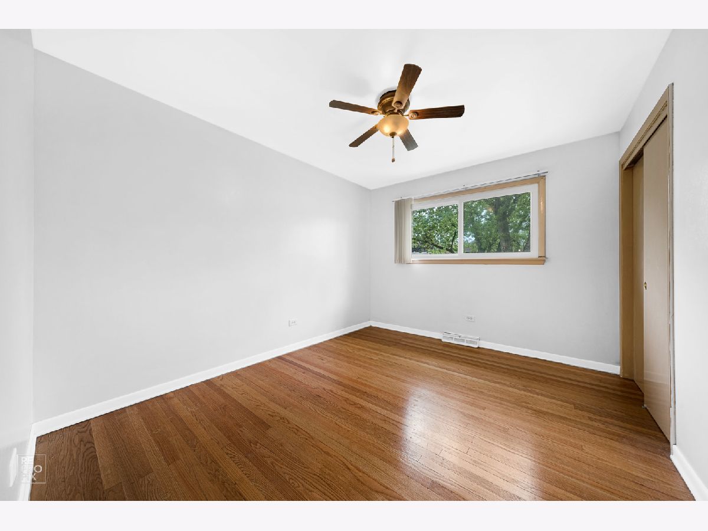
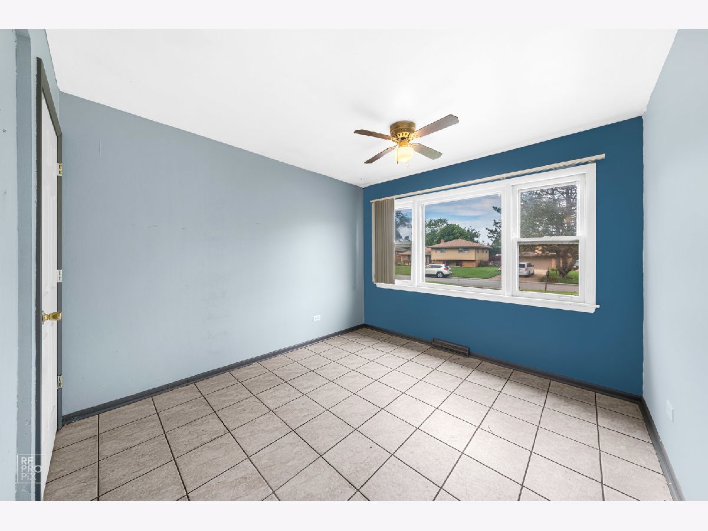
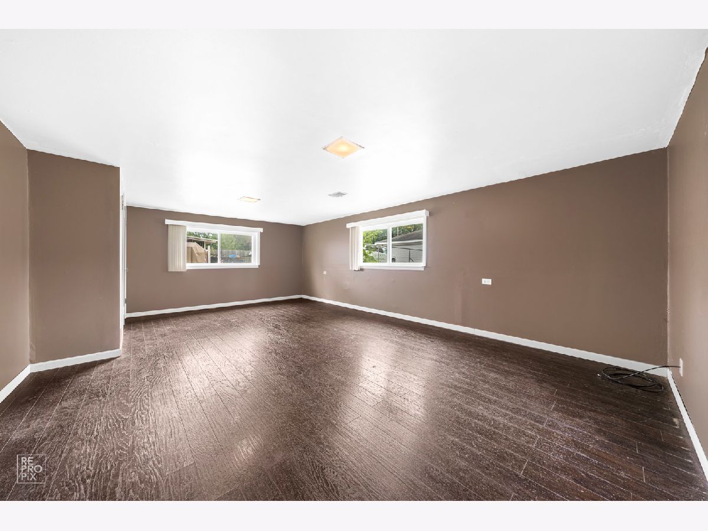
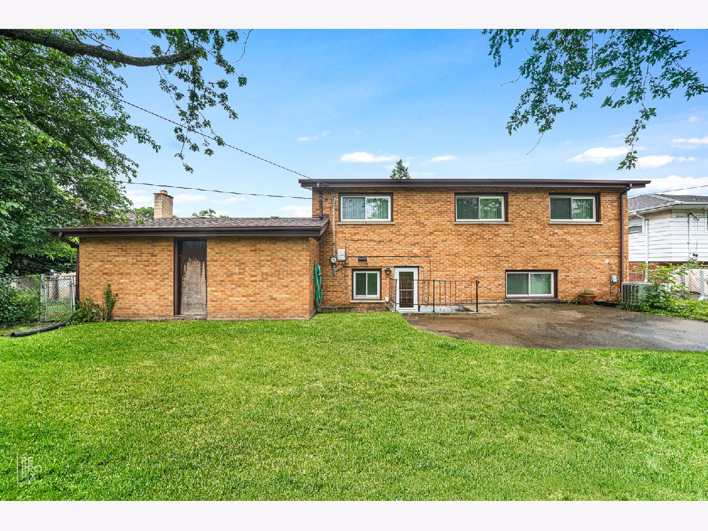
Room Specifics
Total Bedrooms: 3
Bedrooms Above Ground: 3
Bedrooms Below Ground: 0
Dimensions: —
Floor Type: —
Dimensions: —
Floor Type: —
Full Bathrooms: 2
Bathroom Amenities: —
Bathroom in Basement: 0
Rooms: No additional rooms
Basement Description: Finished
Other Specifics
| 2 | |
| — | |
| — | |
| — | |
| — | |
| 80X140 | |
| — | |
| None | |
| — | |
| — | |
| Not in DB | |
| — | |
| — | |
| — | |
| — |
Tax History
| Year | Property Taxes |
|---|---|
| 2021 | $5,995 |
Contact Agent
Nearby Similar Homes
Nearby Sold Comparables
Contact Agent
Listing Provided By
Compass

