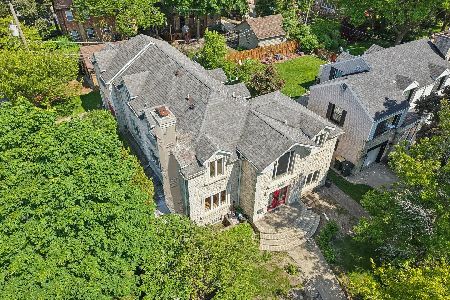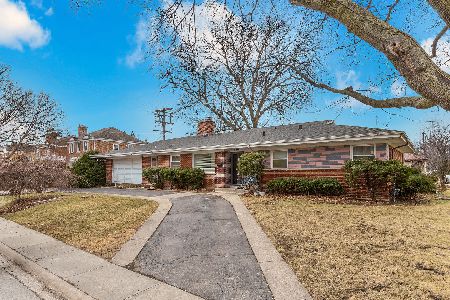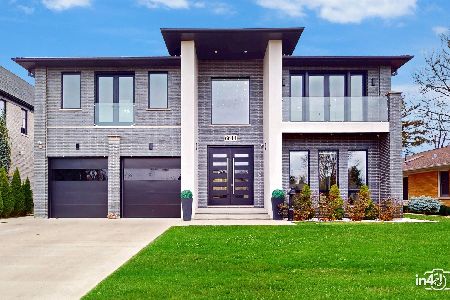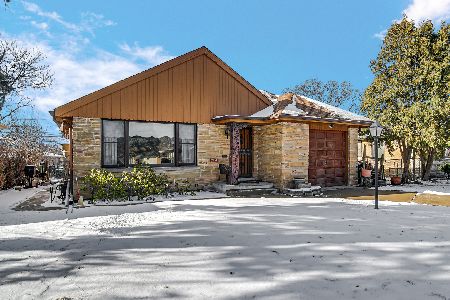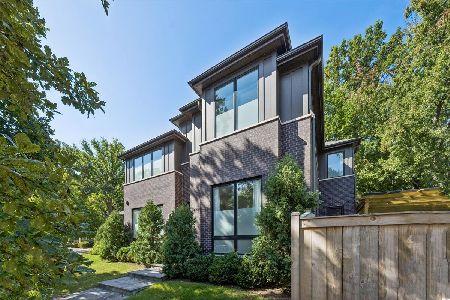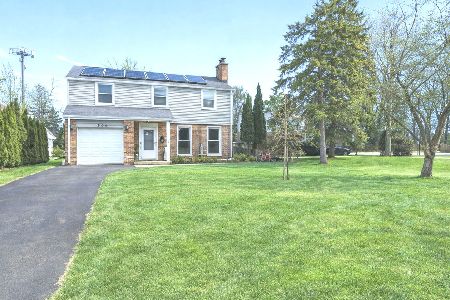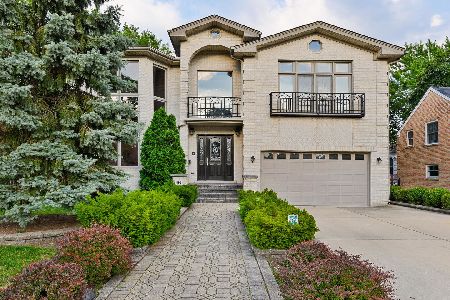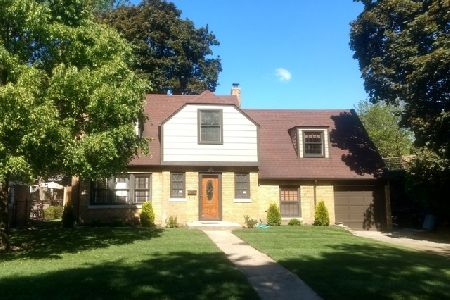6839 Kilpatrick Avenue, Lincolnwood, Illinois 60712
$535,000
|
Sold
|
|
| Status: | Closed |
| Sqft: | 2,730 |
| Cost/Sqft: | $201 |
| Beds: | 4 |
| Baths: | 3 |
| Year Built: | 1942 |
| Property Taxes: | $7,970 |
| Days On Market: | 2529 |
| Lot Size: | 0,14 |
Description
WORRY FREE HOME! Everything has been updated in this gorgeous, all brick, Georgian home in sought after Lincolnwood Estates area! All 4 Bedrooms upstairs, 2.5 Bath, 2 Wood burning Fireplaces, Kit with Breakfast Room overlooking backyard. Living Room opens to Dining Area and Kit. Family Room on main level with sliding doors to patio. Gut-rehab in 2012 includes all new: Kit, Bathrooms, Hardwood Floors, Windows, Roof, Patio, Electric, Copper Pipes, Tuck-pointing. Flood control with back-up sum-pump. Freshly painted, nothing to do, just move in and enjoy! Very low traffic street with speed bump. Close to Metra, I-94 & Lake Shore Dr., easy commute to City! Walk to park & pool!
Property Specifics
| Single Family | |
| — | |
| Georgian | |
| 1942 | |
| Full | |
| — | |
| No | |
| 0.14 |
| Cook | |
| Lincolnwood Estates | |
| 0 / Not Applicable | |
| None | |
| Lake Michigan | |
| Public Sewer | |
| 10324770 | |
| 10341170150000 |
Nearby Schools
| NAME: | DISTRICT: | DISTANCE: | |
|---|---|---|---|
|
Grade School
Todd Hall Elementary School |
74 | — | |
|
Middle School
Rutledge Hall Elementary School |
74 | Not in DB | |
|
High School
Niles West High School |
219 | Not in DB | |
Property History
| DATE: | EVENT: | PRICE: | SOURCE: |
|---|---|---|---|
| 31 Jan, 2011 | Sold | $310,000 | MRED MLS |
| 12 Dec, 2010 | Under contract | $329,000 | MRED MLS |
| — | Last price change | $339,000 | MRED MLS |
| 18 May, 2010 | Listed for sale | $399,000 | MRED MLS |
| 10 Jun, 2019 | Sold | $535,000 | MRED MLS |
| 13 Apr, 2019 | Under contract | $549,900 | MRED MLS |
| 29 Mar, 2019 | Listed for sale | $549,900 | MRED MLS |
Room Specifics
Total Bedrooms: 4
Bedrooms Above Ground: 4
Bedrooms Below Ground: 0
Dimensions: —
Floor Type: Carpet
Dimensions: —
Floor Type: Carpet
Dimensions: —
Floor Type: Carpet
Full Bathrooms: 3
Bathroom Amenities: —
Bathroom in Basement: 0
Rooms: Breakfast Room,Deck,Recreation Room,Utility Room-Lower Level
Basement Description: Finished
Other Specifics
| 1 | |
| Concrete Perimeter | |
| Brick | |
| Deck, Patio | |
| Fenced Yard | |
| 60 X 100 | |
| — | |
| Full | |
| Vaulted/Cathedral Ceilings | |
| Range, Dishwasher, Refrigerator, Washer, Dryer, Disposal | |
| Not in DB | |
| Pool, Tennis Courts, Sidewalks, Street Lights | |
| — | |
| — | |
| Wood Burning |
Tax History
| Year | Property Taxes |
|---|---|
| 2011 | $8,626 |
| 2019 | $7,970 |
Contact Agent
Nearby Similar Homes
Nearby Sold Comparables
Contact Agent
Listing Provided By
@properties

