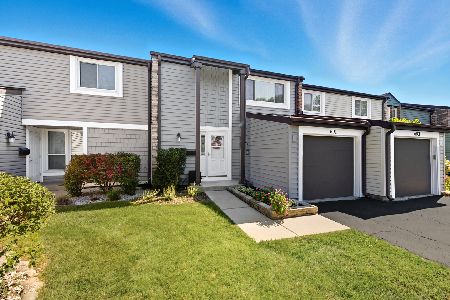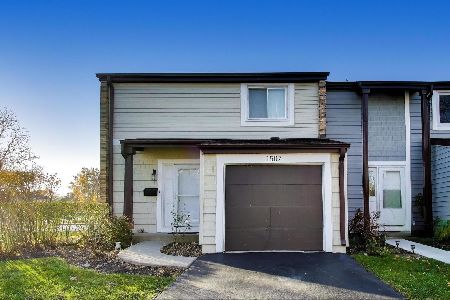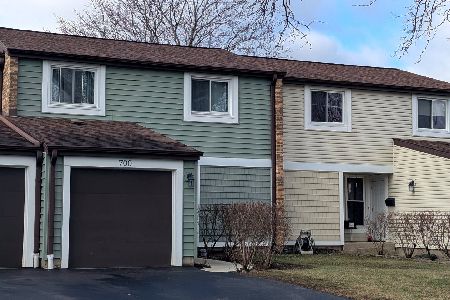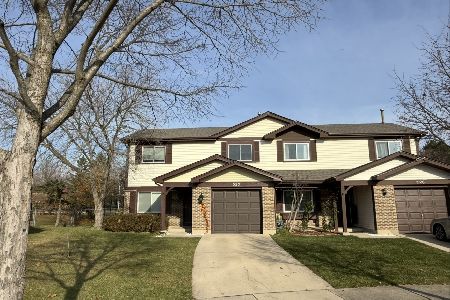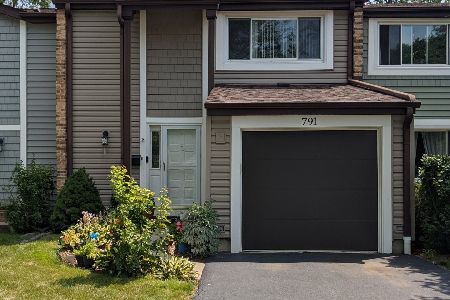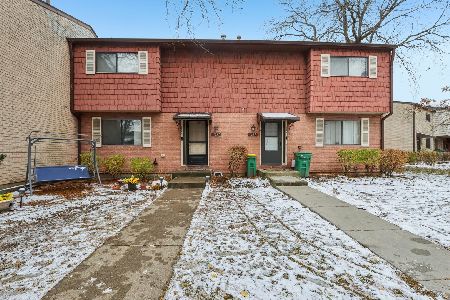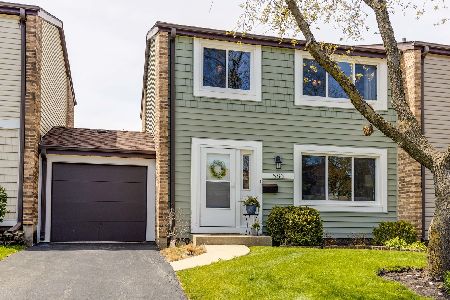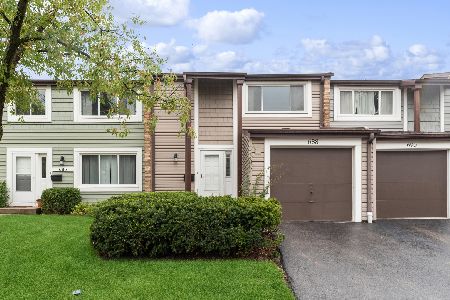684 Cedarwood Court, Wheeling, Illinois 60090
$200,000
|
Sold
|
|
| Status: | Closed |
| Sqft: | 1,404 |
| Cost/Sqft: | $142 |
| Beds: | 3 |
| Baths: | 2 |
| Year Built: | 1973 |
| Property Taxes: | $4,976 |
| Days On Market: | 1915 |
| Lot Size: | 0,00 |
Description
Spacious townhome backing to open "green" space. 3 big bedrooms + a full finished basement w/storage space. 1st floor offers hardwood floors & a separate Living room & Dining room. Kitchen features 42inch cabinets, stainless steel appl, sliders to patio (new in Oct 2020) & an eating area. Master bedroom w/ walk-in closet overlooks back open area for nice private views. Updates include - New windows, front storm door, slider door, new fixtures & paint in full bath, new concrete patio, roof/siding new in last 5 years. Location is close to the city, and to the North Shore area. Enjoy all the amenities: pool, waking paths, ponds, and common space.
Property Specifics
| Condos/Townhomes | |
| 2 | |
| — | |
| 1973 | |
| Full | |
| — | |
| No | |
| — |
| Cook | |
| — | |
| 336 / Monthly | |
| Water,Parking,Insurance,Clubhouse,Pool,Exterior Maintenance,Lawn Care,Scavenger,Snow Removal | |
| Lake Michigan | |
| Public Sewer | |
| 10884646 | |
| 03094040130000 |
Nearby Schools
| NAME: | DISTRICT: | DISTANCE: | |
|---|---|---|---|
|
Grade School
Booth Tarkington Elementary Scho |
21 | — | |
|
Middle School
Jack London Middle School |
21 | Not in DB | |
|
High School
Wheeling High School |
214 | Not in DB | |
Property History
| DATE: | EVENT: | PRICE: | SOURCE: |
|---|---|---|---|
| 5 Jan, 2010 | Sold | $200,000 | MRED MLS |
| 19 Nov, 2009 | Under contract | $214,500 | MRED MLS |
| — | Last price change | $229,500 | MRED MLS |
| 13 Apr, 2009 | Listed for sale | $239,500 | MRED MLS |
| 8 Dec, 2020 | Sold | $200,000 | MRED MLS |
| 24 Oct, 2020 | Under contract | $199,000 | MRED MLS |
| 23 Oct, 2020 | Listed for sale | $199,000 | MRED MLS |




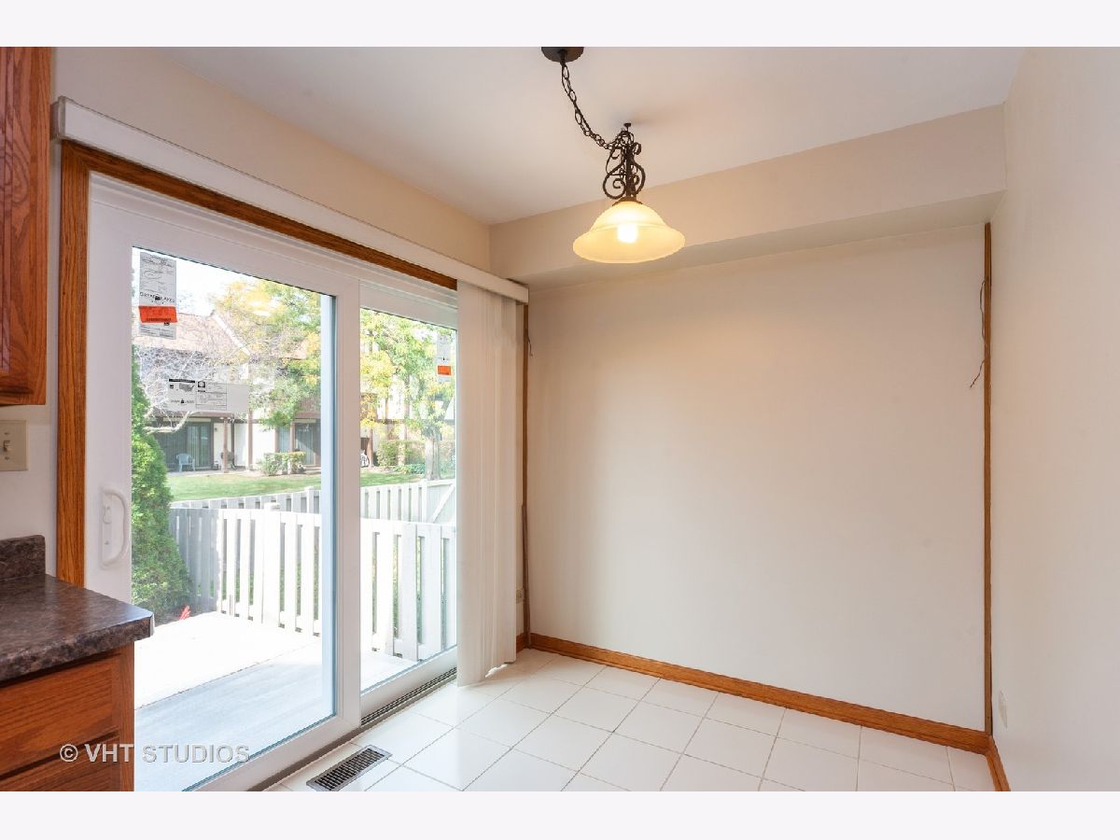



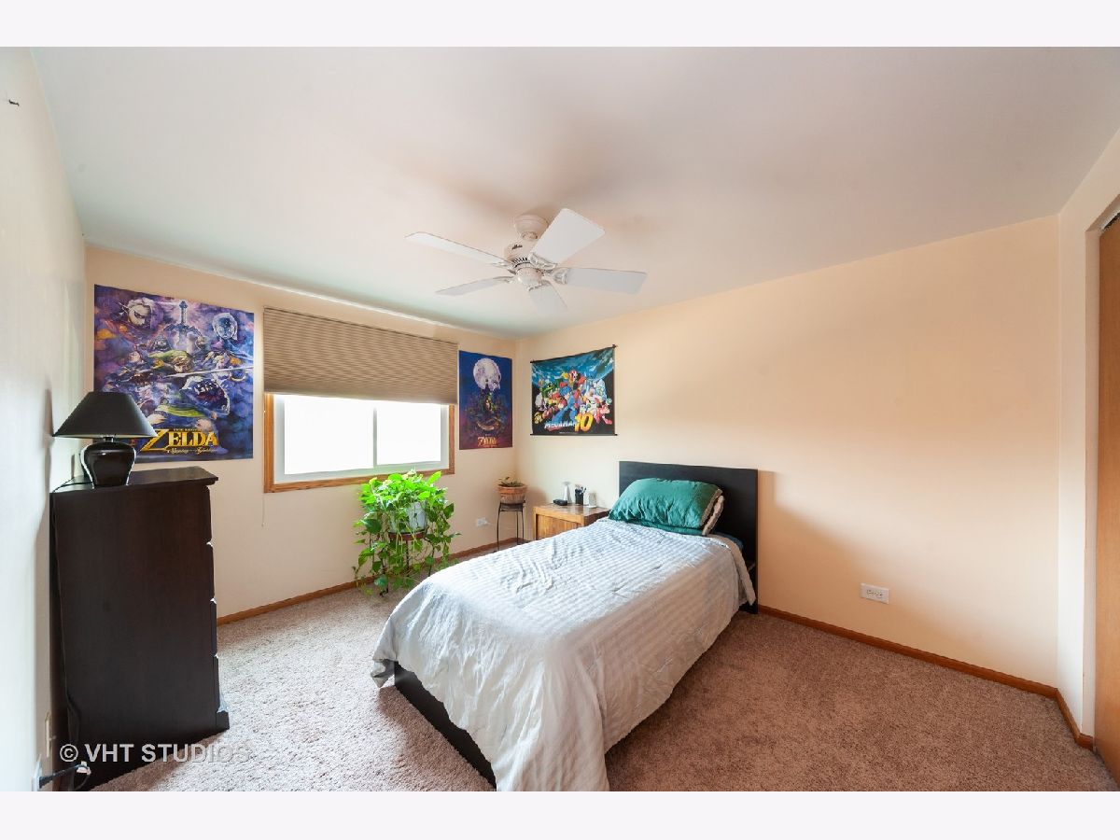
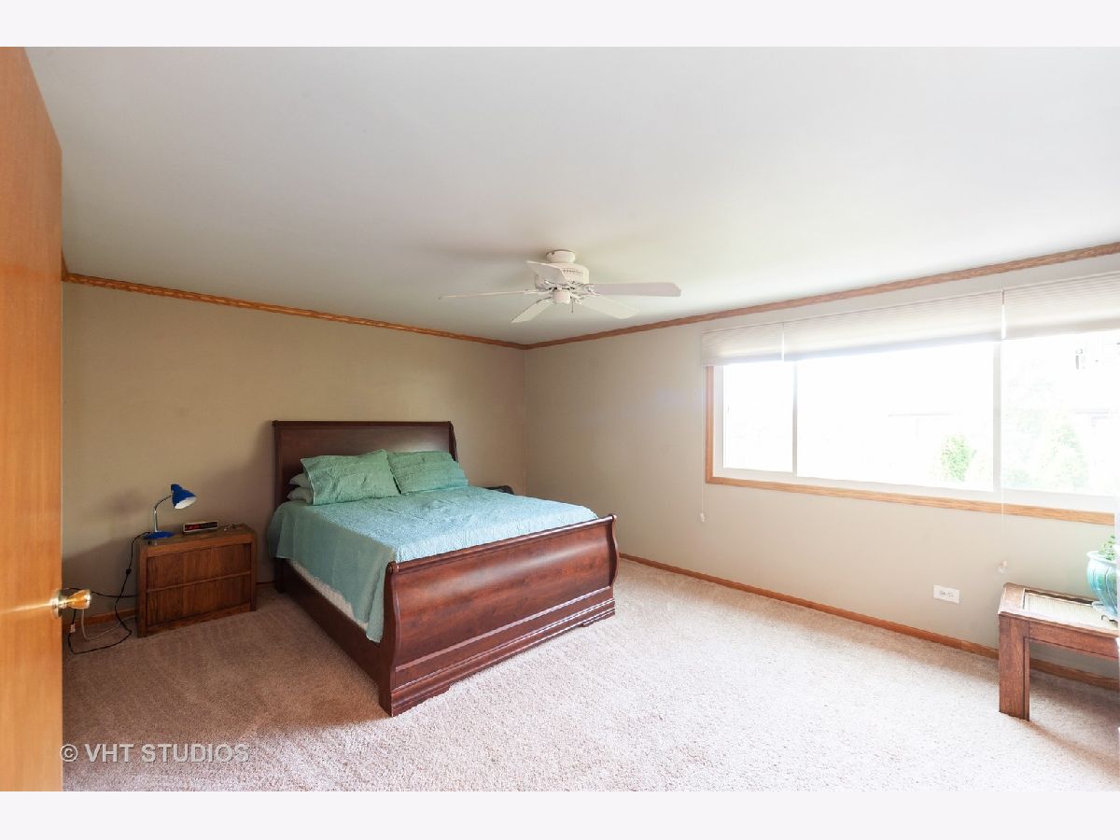

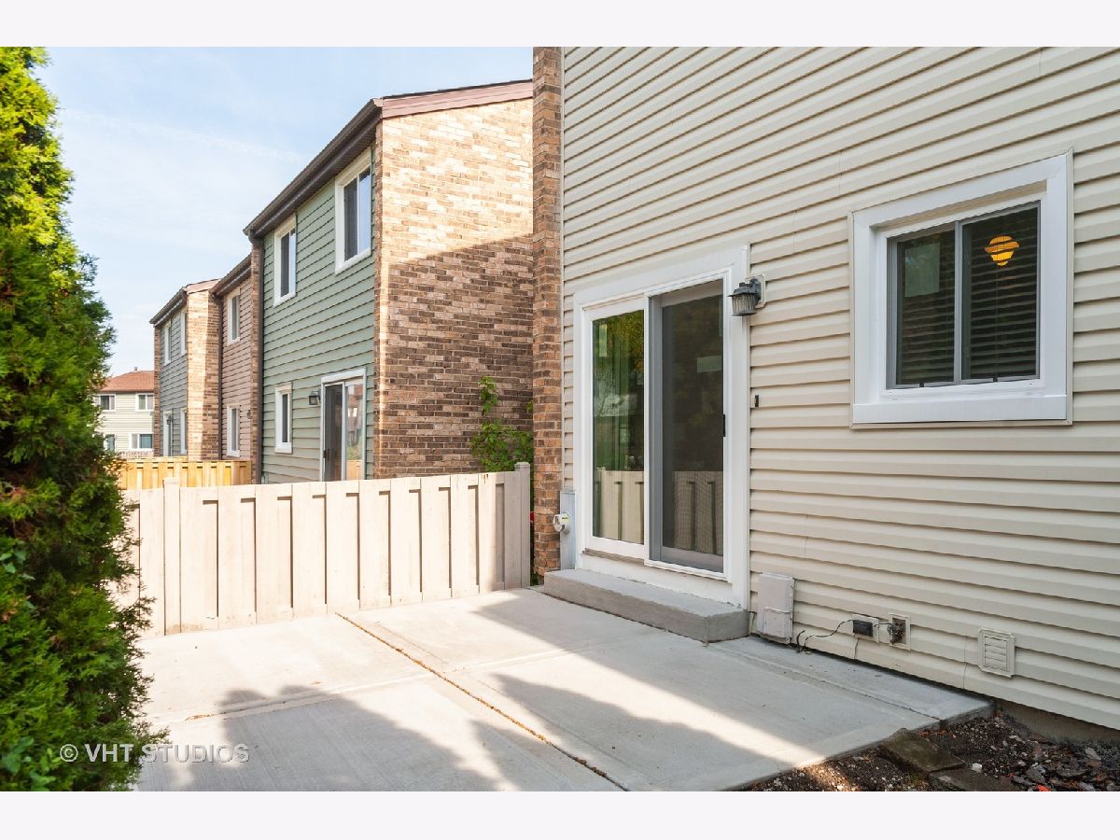




Room Specifics
Total Bedrooms: 3
Bedrooms Above Ground: 3
Bedrooms Below Ground: 0
Dimensions: —
Floor Type: Carpet
Dimensions: —
Floor Type: Carpet
Full Bathrooms: 2
Bathroom Amenities: —
Bathroom in Basement: 0
Rooms: Foyer,Storage,Eating Area,Recreation Room
Basement Description: Partially Finished
Other Specifics
| 1 | |
| Concrete Perimeter | |
| Asphalt | |
| Patio | |
| — | |
| 88X23 | |
| — | |
| None | |
| Hardwood Floors, Storage, Walk-In Closet(s), Separate Dining Room | |
| Range, Microwave, Dishwasher, Refrigerator, Washer, Dryer, Disposal, Stainless Steel Appliance(s) | |
| Not in DB | |
| — | |
| — | |
| — | |
| — |
Tax History
| Year | Property Taxes |
|---|---|
| 2010 | $3,460 |
| 2020 | $4,976 |
Contact Agent
Nearby Similar Homes
Nearby Sold Comparables
Contact Agent
Listing Provided By
Baird & Warner Real Estate - Algonquin

