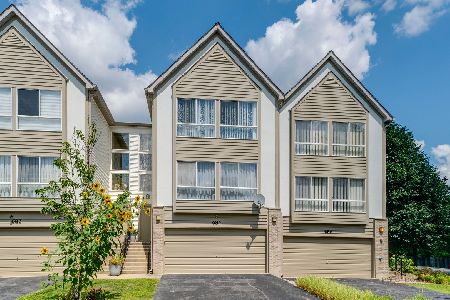684 Diamond Pointe Drive, Mundelein, Illinois 60060
$250,000
|
Sold
|
|
| Status: | Closed |
| Sqft: | 2,200 |
| Cost/Sqft: | $111 |
| Beds: | 3 |
| Baths: | 4 |
| Year Built: | 2001 |
| Property Taxes: | $6,442 |
| Days On Market: | 1572 |
| Lot Size: | 0,00 |
Description
Gorgeous * Stunning 3 Story Townhouse With Over 2200 SQ FT in Popular Diamond Point! Inviting Two Story Foyer with Crystal Chandelier! Elegant, Light and Bright Living Room with Wall of Windows and Custom Fireplace, Elegant Dining Room with Crystal Chandelier and Sliding Door to Large Deck (11.3 x 11.3 SQ FT) Great for Entertainment. Upgraded Kitchen with 40"Maple Custom Cabinets, Granite Countertops, Stainless Steel Appliances, Glass Backsplash and Lazy Susan. Hardwood Engineered Floors Throughout The Entire House! Hardwood Staircase! Powder Room with Custom Vanity and Vessel. Luxury Primary Bedroom Suite with Large Walk-in Closet with Closet Organizers ,Ensuite Bathroom with Jacuzzi, Double Sink and Separate Shower. Second Bedroom -Junior Suite with Full Bathroom and Walk-In-Closet with Organizers! Convenient Second Floor Laundry! First Floor Beautiful Second Junior Suite with Full Bathroom, Walk-In-Closet and Sliding Door To Large Private Patio Overlooking Green Area! 4th Walk-in Closet (5.5x3.1 SQ FT) Near Entrance to Heated 2 Car Garage with Extra Storage and Water Connection! Water Heater-2019.Roof-2019. Convenient Location, Close To Shopping, Restaurants, Parks, Metra, Hawthorn Mall, Highways.
Property Specifics
| Condos/Townhomes | |
| 3 | |
| — | |
| 2001 | |
| None | |
| TRI-LEVEL TOWNHOME | |
| No | |
| — |
| Lake | |
| Diamond Pointe | |
| 400 / Monthly | |
| Insurance,Exterior Maintenance,Lawn Care,Snow Removal | |
| Lake Michigan,Public | |
| Public Sewer | |
| 11237281 | |
| 11311001290000 |
Nearby Schools
| NAME: | DISTRICT: | DISTANCE: | |
|---|---|---|---|
|
Grade School
Hawthorn Elementary School (nor |
73 | — | |
|
Middle School
Hawthorn Middle School North |
73 | Not in DB | |
|
High School
Mundelein Cons High School |
120 | Not in DB | |
Property History
| DATE: | EVENT: | PRICE: | SOURCE: |
|---|---|---|---|
| 22 Apr, 2013 | Sold | $135,000 | MRED MLS |
| 7 Mar, 2013 | Under contract | $129,900 | MRED MLS |
| 14 Feb, 2013 | Listed for sale | $129,900 | MRED MLS |
| 22 Sep, 2014 | Sold | $195,000 | MRED MLS |
| 24 Jul, 2014 | Under contract | $209,900 | MRED MLS |
| 18 Jul, 2014 | Listed for sale | $209,900 | MRED MLS |
| 30 Nov, 2021 | Sold | $250,000 | MRED MLS |
| 28 Oct, 2021 | Under contract | $245,000 | MRED MLS |
| 4 Oct, 2021 | Listed for sale | $245,000 | MRED MLS |
| 20 Sep, 2024 | Sold | $350,000 | MRED MLS |
| 16 Aug, 2024 | Under contract | $349,900 | MRED MLS |
| 14 Aug, 2024 | Listed for sale | $349,900 | MRED MLS |
| 1 Jul, 2025 | Sold | $369,500 | MRED MLS |
| 12 May, 2025 | Under contract | $375,000 | MRED MLS |
| 8 May, 2025 | Listed for sale | $375,000 | MRED MLS |
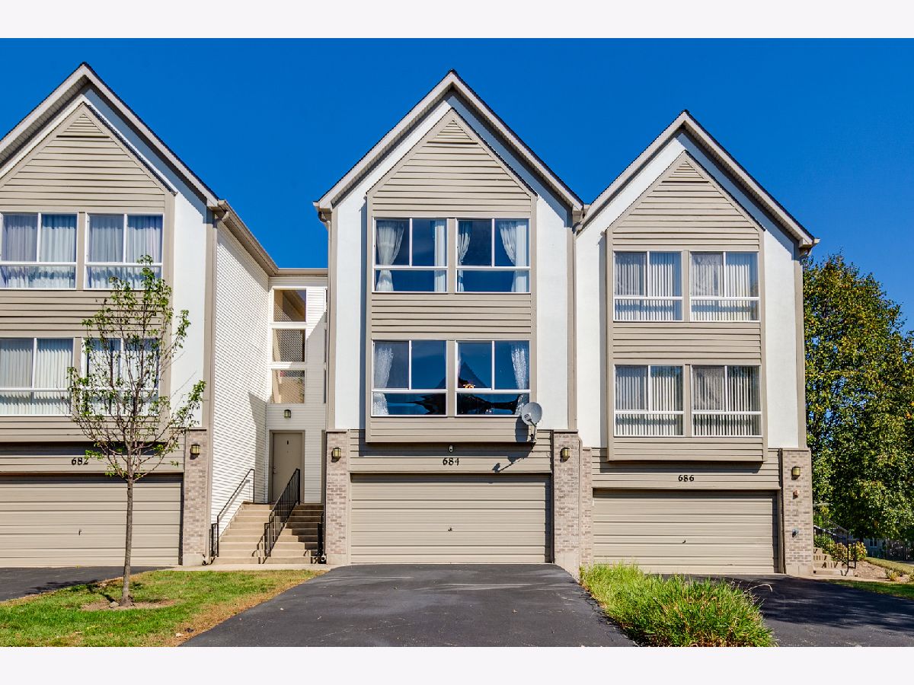
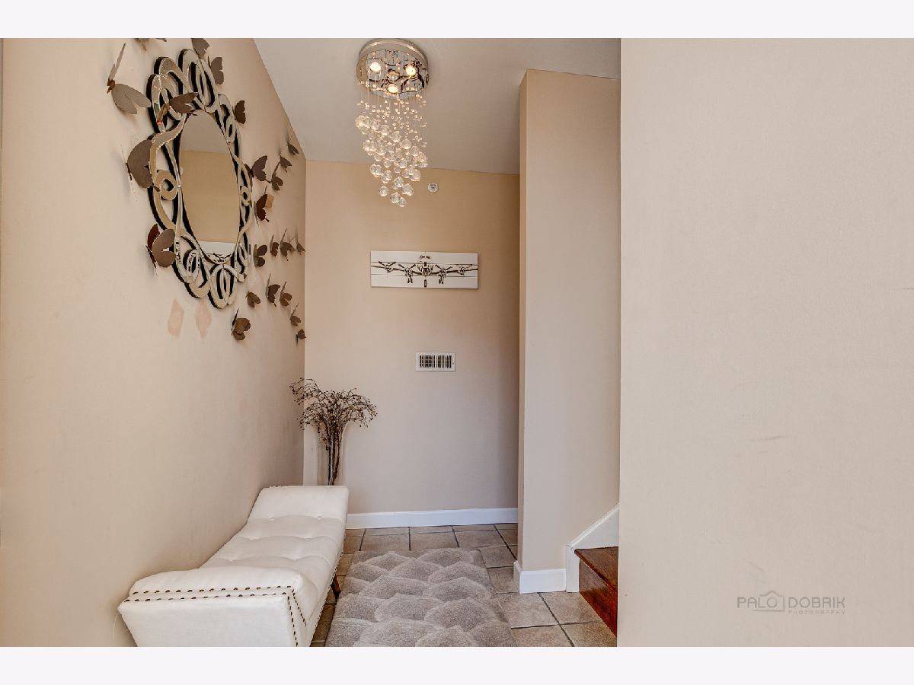
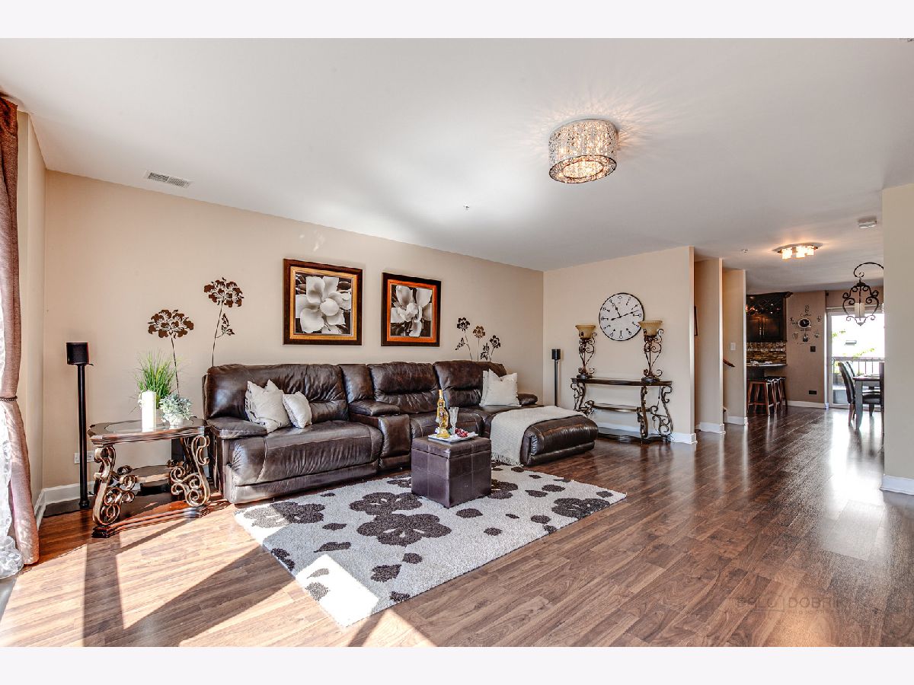
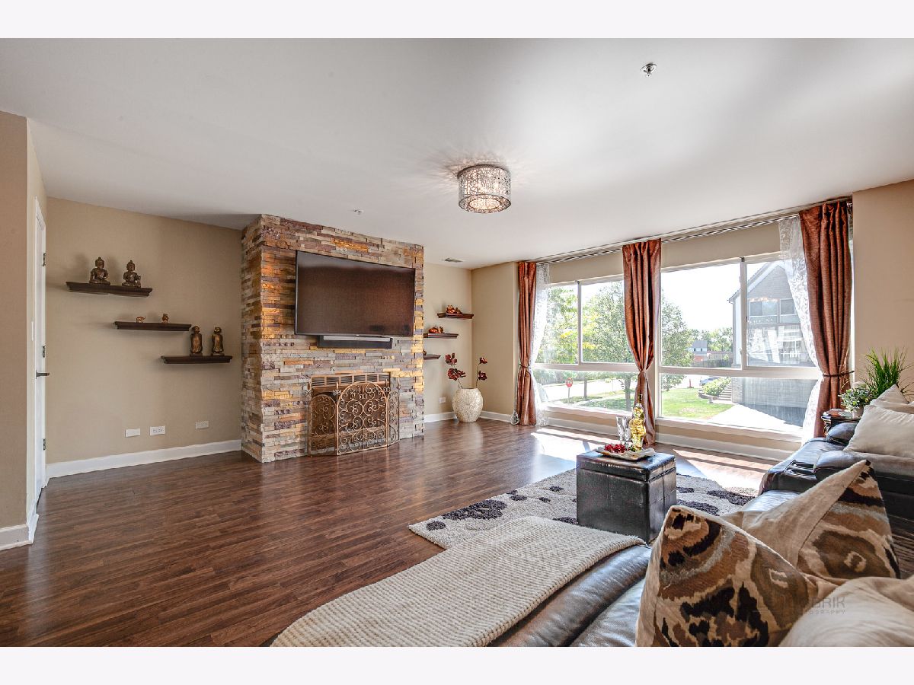
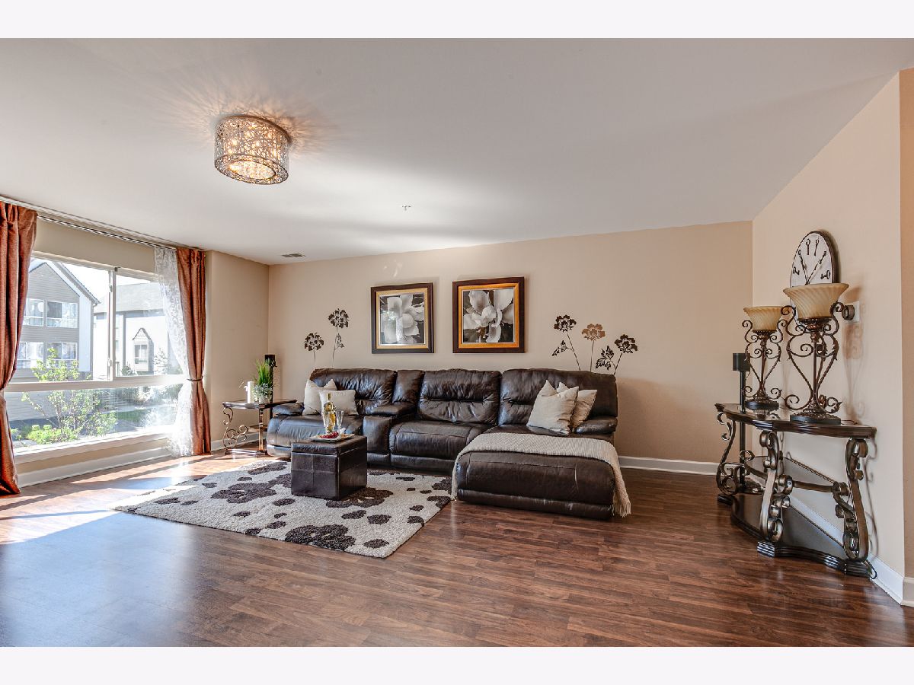







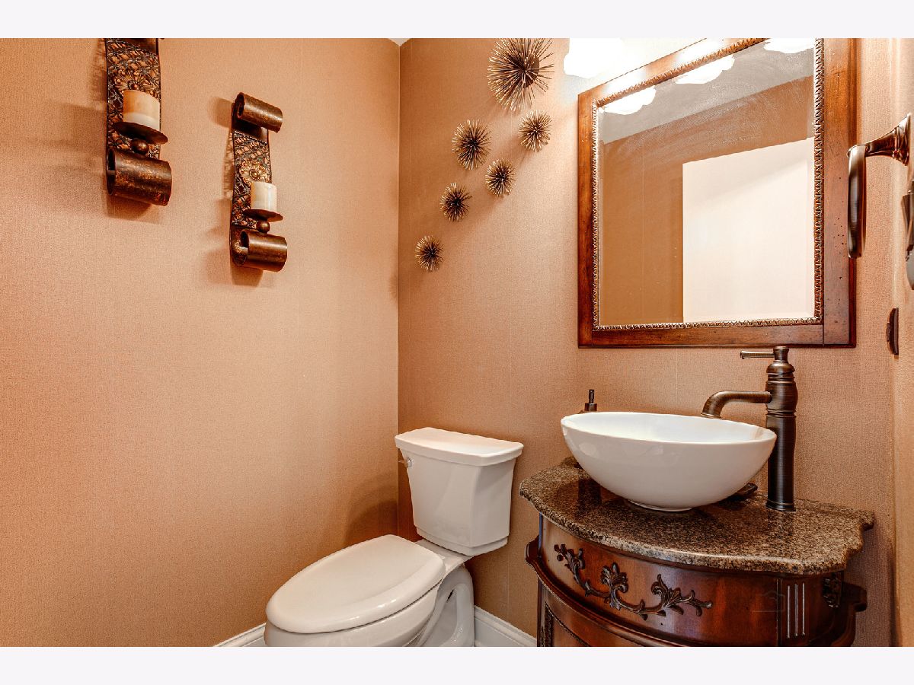
























Room Specifics
Total Bedrooms: 3
Bedrooms Above Ground: 3
Bedrooms Below Ground: 0
Dimensions: —
Floor Type: Wood Laminate
Dimensions: —
Floor Type: Wood Laminate
Full Bathrooms: 4
Bathroom Amenities: Whirlpool,Separate Shower,Double Sink
Bathroom in Basement: 0
Rooms: Foyer,Utility Room-1st Floor,Walk In Closet,Deck,Other Room
Basement Description: None
Other Specifics
| 2 | |
| Concrete Perimeter | |
| Asphalt | |
| Deck, Patio, Storms/Screens, Cable Access | |
| Common Grounds,Outdoor Lighting,Sidewalks,Streetlights | |
| COMMON | |
| — | |
| Full | |
| Wood Laminate Floors, First Floor Bedroom, Laundry Hook-Up in Unit, Storage, Walk-In Closet(s), Drapes/Blinds, Granite Counters | |
| Range, Microwave, Dishwasher, Refrigerator, Washer, Dryer, Disposal, Stainless Steel Appliance(s) | |
| Not in DB | |
| — | |
| — | |
| — | |
| Gas Log, Gas Starter, Includes Accessories |
Tax History
| Year | Property Taxes |
|---|---|
| 2013 | $6,047 |
| 2014 | $4,816 |
| 2021 | $6,442 |
| 2024 | $6,811 |
| 2025 | $7,399 |
Contact Agent
Nearby Similar Homes
Nearby Sold Comparables
Contact Agent
Listing Provided By
Gold & Azen Realty


