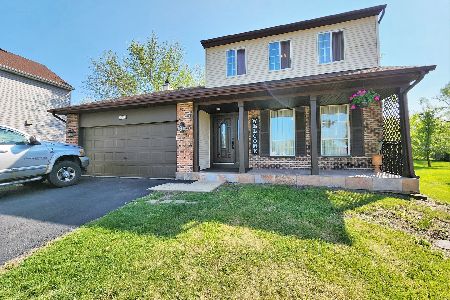684 Dover Court, Elgin, Illinois 60120
$218,700
|
Sold
|
|
| Status: | Closed |
| Sqft: | 1,553 |
| Cost/Sqft: | $142 |
| Beds: | 3 |
| Baths: | 2 |
| Year Built: | 1990 |
| Property Taxes: | $5,685 |
| Days On Market: | 2671 |
| Lot Size: | 0,19 |
Description
Beautiful split level home with welcoming front porch has 3 bedrooms and 2 full bathrooms and is ready to move-in now. Open feel floor plan with sunny living room with vaulted ceilings. Nice size kitchen with plenty of beautiful white cabinetry and counter space, kitchen also offers a pantry, stainless steel appliances and table space too. From the kitchen there is a sliding glass door to the deck which is the perfect location for grilling and entertaining outside. The finished English basement has a large family room and full bath. Two car garage, shed, central air, Newer roof and siding! All this in a great cul-de-sac location and close to many of the main routes, metra, schools, parks and more. Only 30 minutes to Ohare airport and less than one hour to downtown Chicago.
Property Specifics
| Single Family | |
| — | |
| Traditional | |
| 1990 | |
| Partial | |
| — | |
| No | |
| 0.19 |
| Cook | |
| Summerhill | |
| 0 / Not Applicable | |
| None | |
| Public | |
| Public Sewer | |
| 10104595 | |
| 06194070330000 |
Nearby Schools
| NAME: | DISTRICT: | DISTANCE: | |
|---|---|---|---|
|
Grade School
Huff Elementary School |
46 | — | |
|
Middle School
Ellis Middle School |
46 | Not in DB | |
|
High School
Elgin High School |
46 | Not in DB | |
Property History
| DATE: | EVENT: | PRICE: | SOURCE: |
|---|---|---|---|
| 28 Feb, 2019 | Sold | $218,700 | MRED MLS |
| 14 Jan, 2019 | Under contract | $219,900 | MRED MLS |
| — | Last price change | $222,400 | MRED MLS |
| 4 Oct, 2018 | Listed for sale | $234,900 | MRED MLS |
Room Specifics
Total Bedrooms: 3
Bedrooms Above Ground: 3
Bedrooms Below Ground: 0
Dimensions: —
Floor Type: Carpet
Dimensions: —
Floor Type: Carpet
Full Bathrooms: 2
Bathroom Amenities: —
Bathroom in Basement: 1
Rooms: No additional rooms
Basement Description: Finished
Other Specifics
| 2 | |
| Concrete Perimeter | |
| Asphalt | |
| Deck | |
| Cul-De-Sac | |
| 8169 SQ/FT | |
| — | |
| — | |
| Vaulted/Cathedral Ceilings, Wood Laminate Floors | |
| Range, Dishwasher, Refrigerator, Washer, Dryer | |
| Not in DB | |
| Sidewalks, Street Lights, Street Paved | |
| — | |
| — | |
| — |
Tax History
| Year | Property Taxes |
|---|---|
| 2019 | $5,685 |
Contact Agent
Nearby Similar Homes
Contact Agent
Listing Provided By
Premier Living Properties




