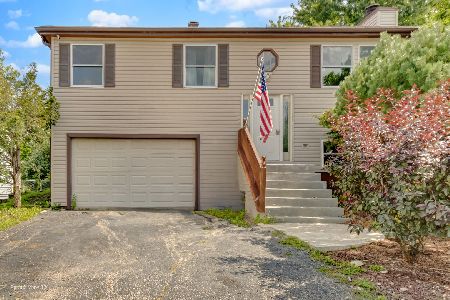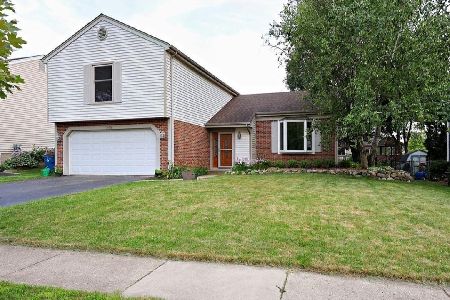684 San Diego Place, Bartlett, Illinois 60103
$315,000
|
Sold
|
|
| Status: | Closed |
| Sqft: | 1,232 |
| Cost/Sqft: | $235 |
| Beds: | 3 |
| Baths: | 2 |
| Year Built: | 1976 |
| Property Taxes: | $5,618 |
| Days On Market: | 1786 |
| Lot Size: | 0,20 |
Description
Multiple offers received, highest and best is due by Monday 7pm. I have a feeling that you have been waiting for this home to hit the market. Does your dream home need to be completely renovated? Do you want to have a gorgeous fenced backyard? What about the Cul-de-sac location? How about an oversized driveway? A split-level home that has all the wonderful features that you are looking for. The kitchen updated in 2017 with new appliances, the water filter in 2018. Laundry updated in 2019 with new washer/dryer, water softener 2018. 3 upstairs bedrooms have new hardwood flooring in 2017. New windows in 2017, updated bathrooms in 2017. Outside gazebo installed in 2018. Gorgeous professional landscaping with beautiful flowers that will bloom was done in 2020. The roof is only 10 years old. The garage has new walls, cabinets, and flooring is done in 2019. Will you be the next lucky homeowner?
Property Specifics
| Single Family | |
| — | |
| Traditional | |
| 1976 | |
| Partial | |
| — | |
| No | |
| 0.2 |
| Du Page | |
| — | |
| 0 / Not Applicable | |
| None | |
| Public | |
| Public Sewer | |
| 11012749 | |
| 0102209002 |
Nearby Schools
| NAME: | DISTRICT: | DISTANCE: | |
|---|---|---|---|
|
Grade School
Horizon Elementary School |
46 | — | |
|
Middle School
Tefft Middle School |
46 | Not in DB | |
|
High School
Bartlett High School |
46 | Not in DB | |
Property History
| DATE: | EVENT: | PRICE: | SOURCE: |
|---|---|---|---|
| 29 May, 2015 | Sold | $197,000 | MRED MLS |
| 26 May, 2015 | Under contract | $210,000 | MRED MLS |
| 15 Jan, 2015 | Listed for sale | $210,000 | MRED MLS |
| 30 Apr, 2021 | Sold | $315,000 | MRED MLS |
| 9 Mar, 2021 | Under contract | $290,000 | MRED MLS |
| 6 Mar, 2021 | Listed for sale | $290,000 | MRED MLS |
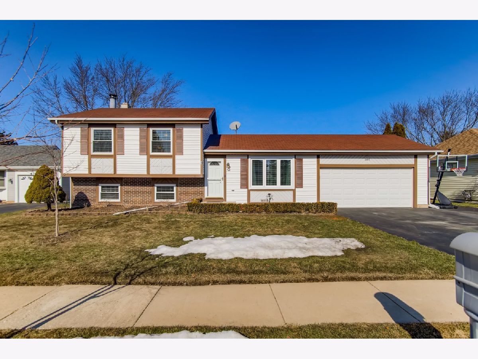
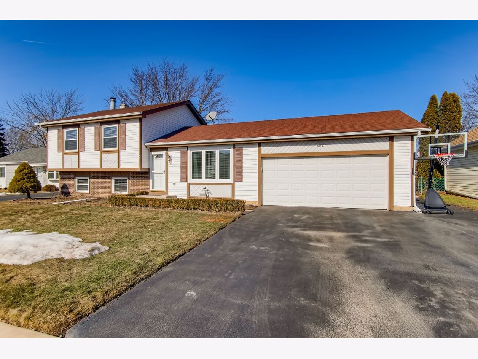
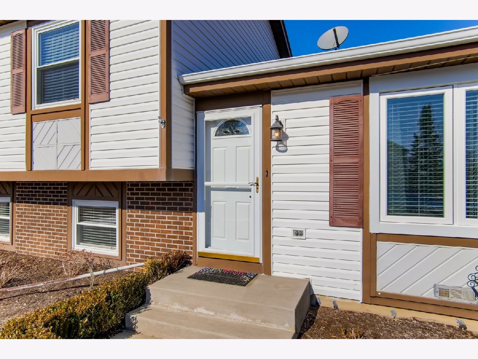
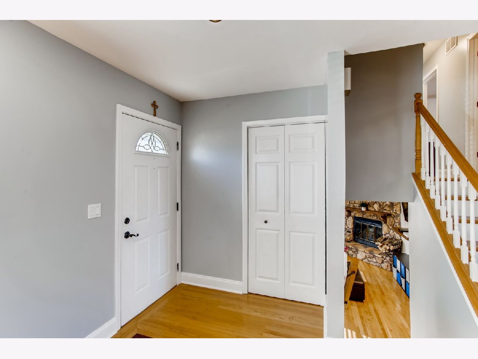
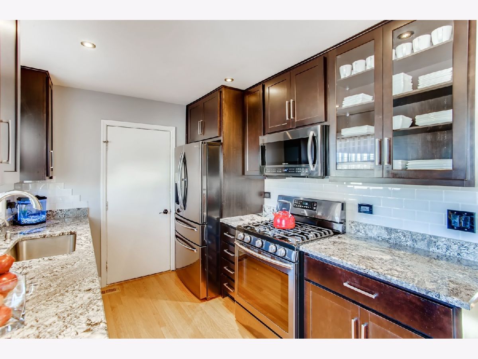
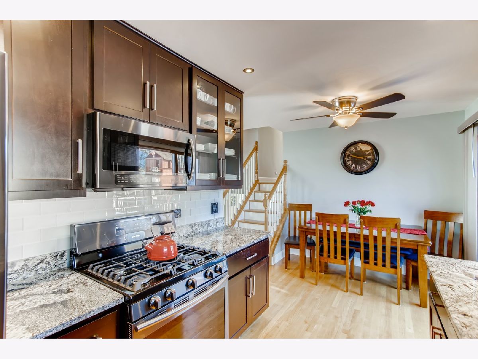
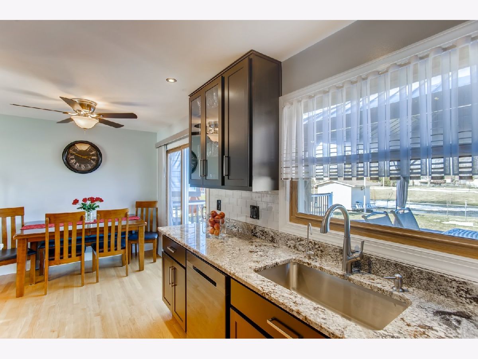
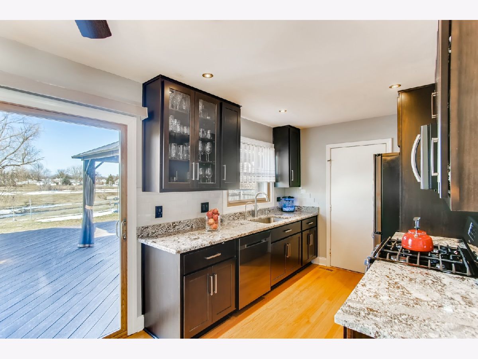

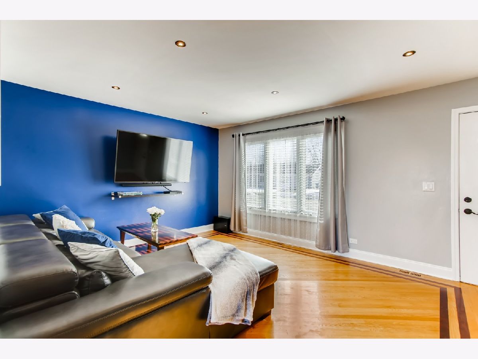
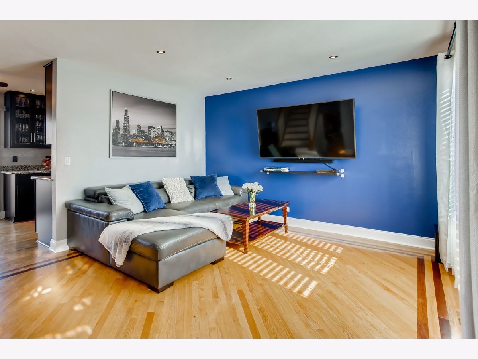
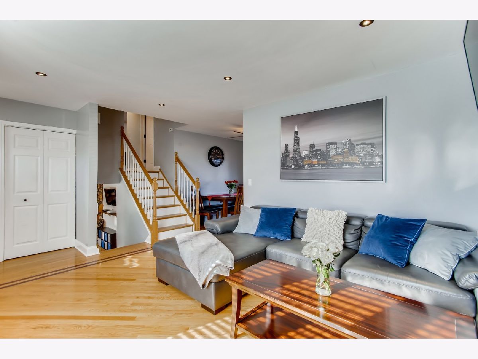
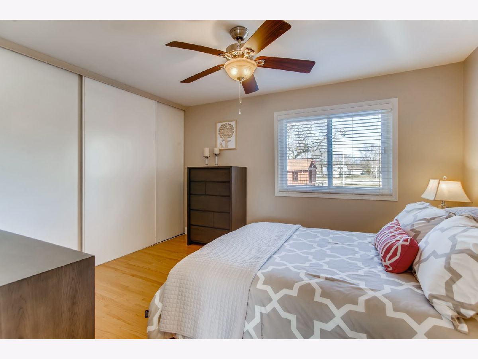

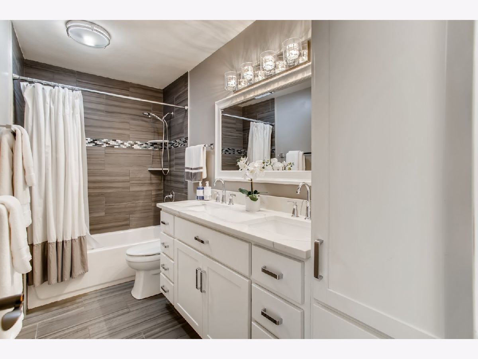
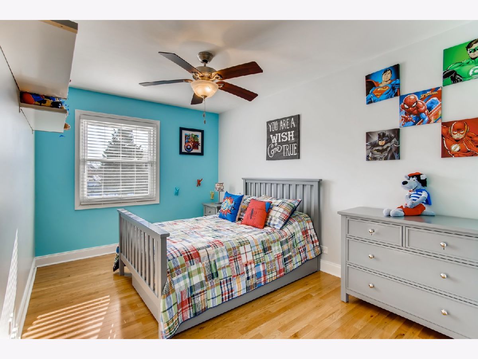
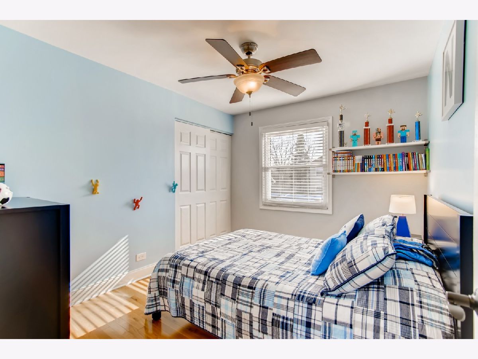

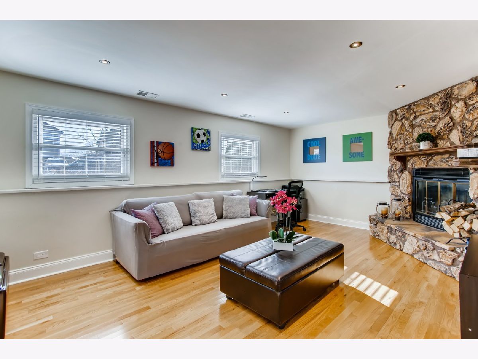

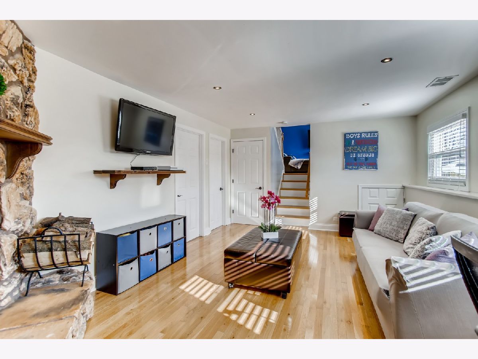

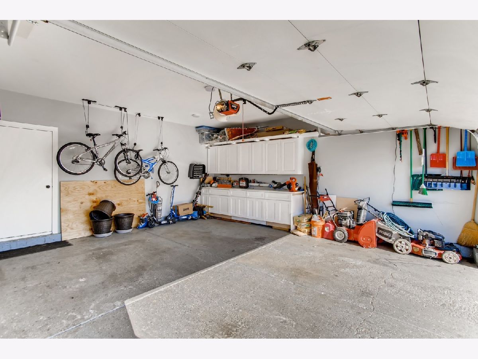




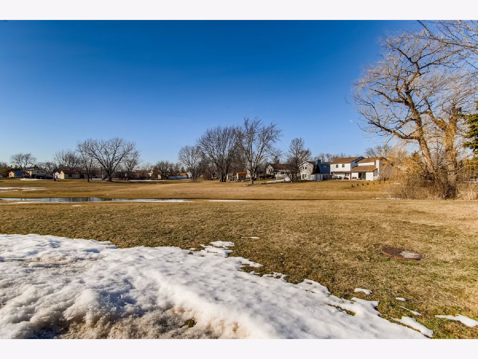


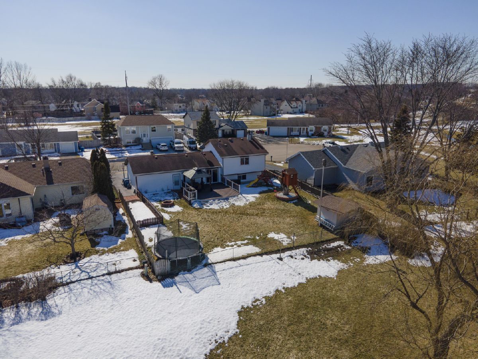



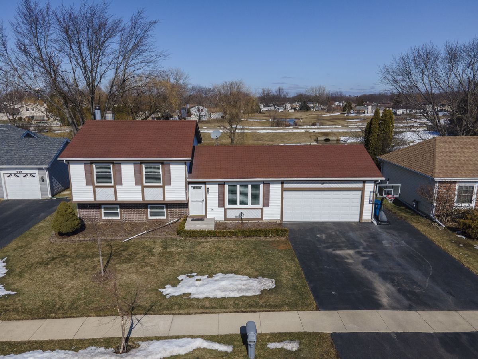




Room Specifics
Total Bedrooms: 3
Bedrooms Above Ground: 3
Bedrooms Below Ground: 0
Dimensions: —
Floor Type: Hardwood
Dimensions: —
Floor Type: Hardwood
Full Bathrooms: 2
Bathroom Amenities: Whirlpool,Double Sink
Bathroom in Basement: 1
Rooms: No additional rooms
Basement Description: Finished,Crawl
Other Specifics
| 2.5 | |
| Concrete Perimeter | |
| Asphalt | |
| Deck, Fire Pit | |
| Cul-De-Sac,Fenced Yard,Paddock | |
| 75X115 | |
| Pull Down Stair,Unfinished | |
| None | |
| Hardwood Floors | |
| Range, Microwave, Dishwasher, Refrigerator, Washer, Dryer, Disposal, Stainless Steel Appliance(s), Water Softener | |
| Not in DB | |
| Curbs, Sidewalks, Street Lights, Street Paved | |
| — | |
| — | |
| Gas Log, Heatilator |
Tax History
| Year | Property Taxes |
|---|---|
| 2015 | $5,735 |
| 2021 | $5,618 |
Contact Agent
Nearby Similar Homes
Nearby Sold Comparables
Contact Agent
Listing Provided By
Exit Realty Redefined

