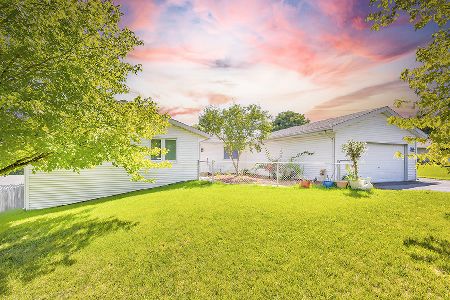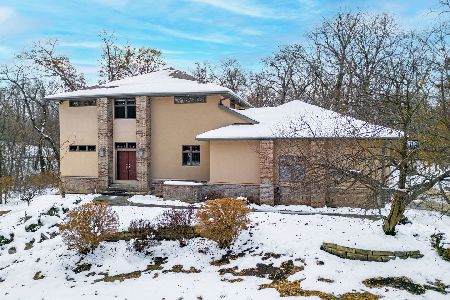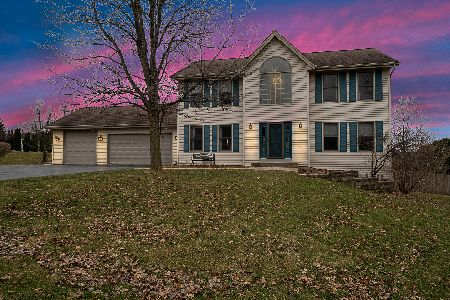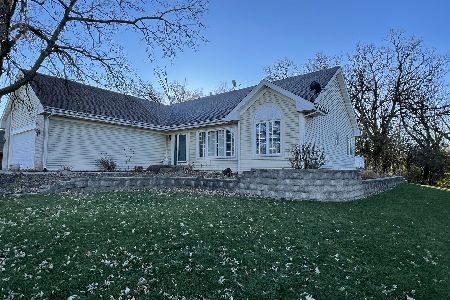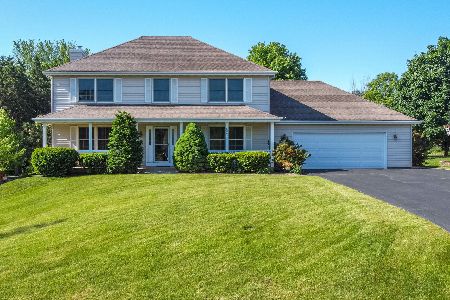6842 Prairie Flower, Roscoe, Illinois 61073
$215,000
|
Sold
|
|
| Status: | Closed |
| Sqft: | 3,300 |
| Cost/Sqft: | $65 |
| Beds: | 4 |
| Baths: | 4 |
| Year Built: | 1997 |
| Property Taxes: | $5,542 |
| Days On Market: | 3044 |
| Lot Size: | 0,46 |
Description
Spacious family home w/approx 3300 S.F. of living space! From the front approach & thru-out the home has everything you could want. Two story foyer w/iron railings, formal living room & dining room. Beautiful custom kitchen remodel w/staggered cabinets up, crown molding, center island, H.D. laminet counters, pantry closet w/pull outs and more. Breakfast area w/sliders to expansive composite tiered deck, pool and gazebo! Family room has sculpted carpet and custom stone fireplace surround and mantle. Master suite has custom double raised vanity, walk-in shower, walk-in closet w/built-ins. Finished lower level incl. rec room/family room, office, den w/closet used as 5th bedroom and 4th bath. This home reflects true pride of ownership and includes extensive renovations tastefully executed. Expanded 2.5+ garage is 624 S.F.-Std 3 car is 640 S.F. and 20'x12' outbuilding. A must see for yourself!
Property Specifics
| Single Family | |
| — | |
| Traditional | |
| 1997 | |
| Full,Walkout | |
| — | |
| No | |
| 0.46 |
| Winnebago | |
| — | |
| 0 / Not Applicable | |
| None | |
| Public | |
| Septic-Private | |
| 09757640 | |
| 0810227036 |
Nearby Schools
| NAME: | DISTRICT: | DISTANCE: | |
|---|---|---|---|
|
Grade School
Olson Park Elementary School |
122 | — | |
|
Middle School
Harlem Middle School |
122 | Not in DB | |
|
Alternate High School
Harlem High School |
— | Not in DB | |
Property History
| DATE: | EVENT: | PRICE: | SOURCE: |
|---|---|---|---|
| 26 Feb, 2009 | Sold | $150,000 | MRED MLS |
| 30 Jan, 2009 | Under contract | $171,500 | MRED MLS |
| — | Last price change | $180,500 | MRED MLS |
| 16 Dec, 2008 | Listed for sale | $180,500 | MRED MLS |
| 5 Mar, 2018 | Sold | $215,000 | MRED MLS |
| 11 Jan, 2018 | Under contract | $215,000 | MRED MLS |
| 21 Sep, 2017 | Listed for sale | $215,000 | MRED MLS |
Room Specifics
Total Bedrooms: 4
Bedrooms Above Ground: 4
Bedrooms Below Ground: 0
Dimensions: —
Floor Type: Carpet
Dimensions: —
Floor Type: Carpet
Dimensions: —
Floor Type: Carpet
Full Bathrooms: 4
Bathroom Amenities: Separate Shower,Double Sink
Bathroom in Basement: 1
Rooms: Den,Deck,Office,Recreation Room
Basement Description: Finished,Crawl
Other Specifics
| 2.5 | |
| Concrete Perimeter | |
| — | |
| Deck, Porch, Above Ground Pool | |
| Dimensions to Center of Road,Landscaped,Park Adjacent | |
| 100X100X200X200 | |
| Dormer | |
| Full | |
| Vaulted/Cathedral Ceilings, Wood Laminate Floors, First Floor Laundry | |
| Range, Microwave, Dishwasher, Refrigerator, Washer, Dryer | |
| Not in DB | |
| Street Paved | |
| — | |
| — | |
| Gas Log |
Tax History
| Year | Property Taxes |
|---|---|
| 2009 | $5,091 |
| 2018 | $5,542 |
Contact Agent
Nearby Similar Homes
Nearby Sold Comparables
Contact Agent
Listing Provided By
Dickerson & Nieman Realtors

