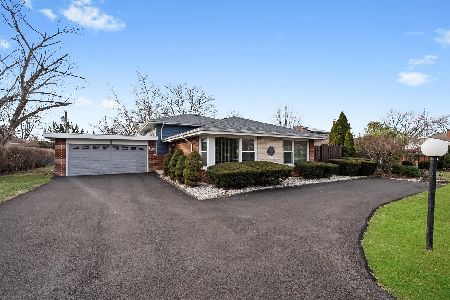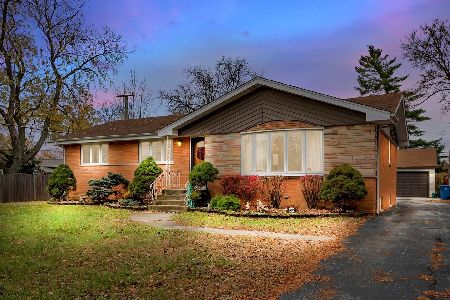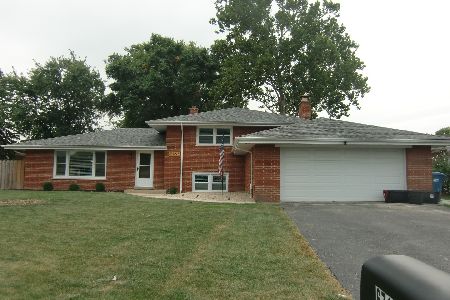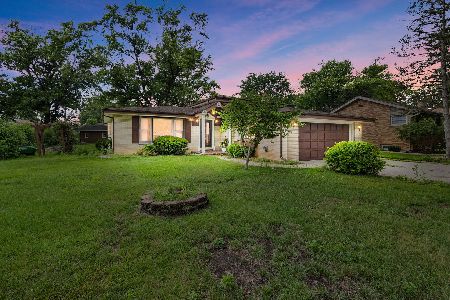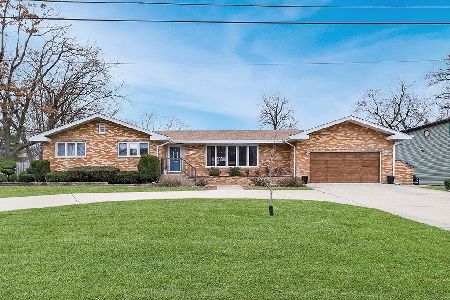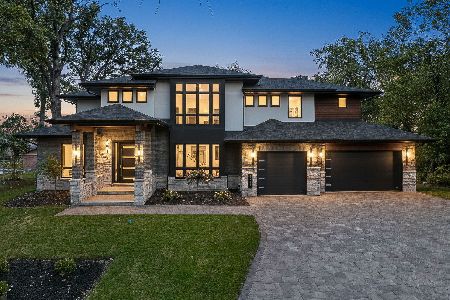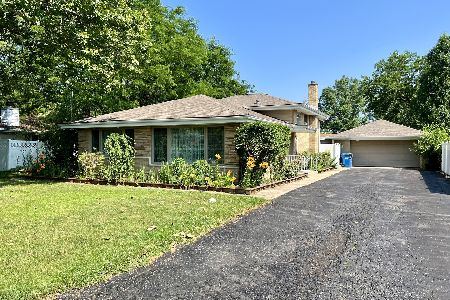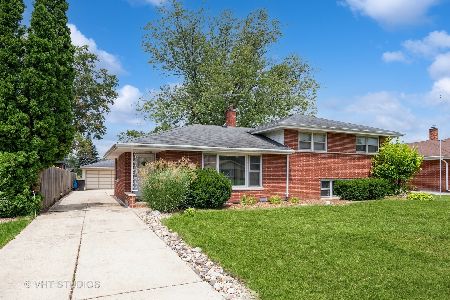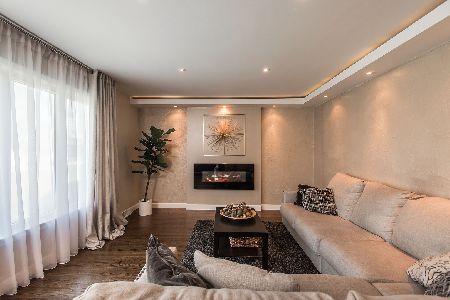6844 Linden Drive, Palos Heights, Illinois 60463
$247,500
|
Sold
|
|
| Status: | Closed |
| Sqft: | 1,550 |
| Cost/Sqft: | $168 |
| Beds: | 3 |
| Baths: | 2 |
| Year Built: | 1960 |
| Property Taxes: | $6,583 |
| Days On Market: | 2729 |
| Lot Size: | 0,24 |
Description
Fresh, updated & well-appointed brick split level on a park-like lot in the heart of Palos Heights. From the gorgeous hardwood floors to the chef-friendly kitchen; from the roof to the electric; this home has been tastefully updated. Foyer opens to the enormous 22ft hardwood family rm & dining rm w/attractive inlay hardwood accent. Newly updated kitchen w/granite counters, cabinetry & stainless appliances. Hardwood stairs bring you to 3 generous bedrooms & fully remodeled bath. Lower level offers huge 22ft family room w/ceramic tile & 2nd full bath w/updates. Big fenced yard w/2.5-car garage, play-set & new 45ft concrete patio. Landscaped professionally. Newer electric, plumbing, roof/soffit/facia/gutters, windows, 6-panel hardwood doors, exterior lighting, drain-tile around whole house & all brick tuck-pointed. Alarm System. Interior of home was freshly painted and ready for you to move in! Enjoy all that Palos Heights has to offer in this beautiful well-appointed home!
Property Specifics
| Single Family | |
| — | |
| Tri-Level | |
| 1960 | |
| English | |
| UPDATED SPLIT LEVEL | |
| No | |
| 0.24 |
| Cook | |
| — | |
| 0 / Not Applicable | |
| None | |
| Lake Michigan | |
| Public Sewer | |
| 10036993 | |
| 24311080160000 |
Property History
| DATE: | EVENT: | PRICE: | SOURCE: |
|---|---|---|---|
| 14 Nov, 2018 | Sold | $247,500 | MRED MLS |
| 14 Oct, 2018 | Under contract | $259,900 | MRED MLS |
| — | Last price change | $269,900 | MRED MLS |
| 31 Jul, 2018 | Listed for sale | $277,700 | MRED MLS |
Room Specifics
Total Bedrooms: 3
Bedrooms Above Ground: 3
Bedrooms Below Ground: 0
Dimensions: —
Floor Type: Hardwood
Dimensions: —
Floor Type: Hardwood
Full Bathrooms: 2
Bathroom Amenities: —
Bathroom in Basement: 1
Rooms: Recreation Room,Utility Room-Lower Level
Basement Description: Finished,Crawl,Exterior Access
Other Specifics
| 2.5 | |
| Concrete Perimeter | |
| Asphalt | |
| Patio, Porch, Storms/Screens | |
| Fenced Yard,Landscaped | |
| 72X145 | |
| Unfinished | |
| None | |
| Hardwood Floors | |
| Range, Dishwasher, Refrigerator, Stainless Steel Appliance(s) | |
| Not in DB | |
| Street Lights, Street Paved | |
| — | |
| — | |
| — |
Tax History
| Year | Property Taxes |
|---|---|
| 2018 | $6,583 |
Contact Agent
Nearby Similar Homes
Nearby Sold Comparables
Contact Agent
Listing Provided By
Century 21 Affiliated

