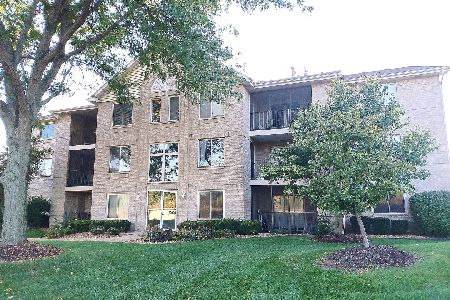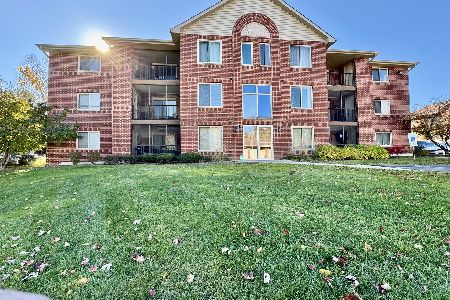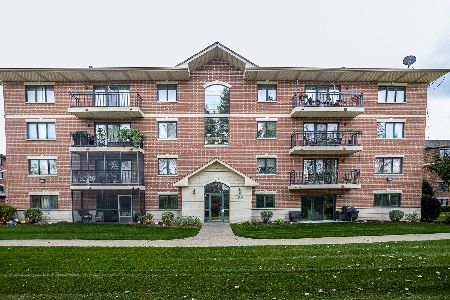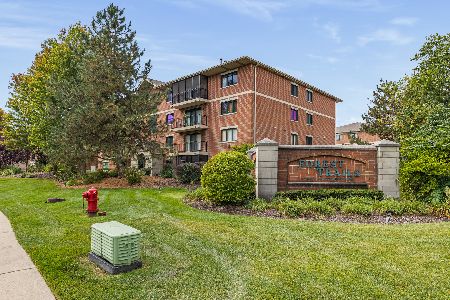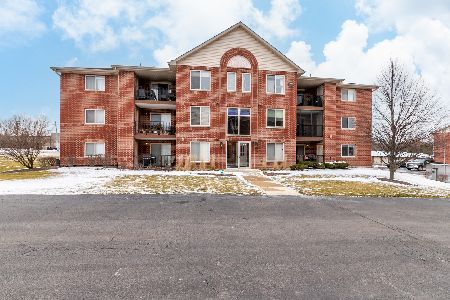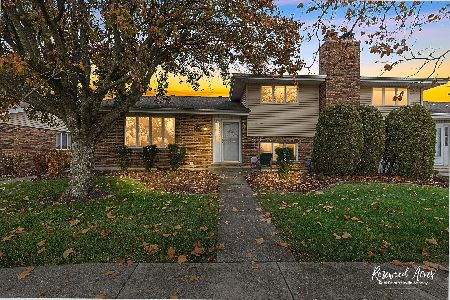6845 Forestview Drive, Oak Forest, Illinois 60452
$150,000
|
Sold
|
|
| Status: | Closed |
| Sqft: | 0 |
| Cost/Sqft: | — |
| Beds: | 2 |
| Baths: | 2 |
| Year Built: | 2002 |
| Property Taxes: | $3,939 |
| Days On Market: | 2059 |
| Lot Size: | 0,00 |
Description
Due to the current Shelter in Place order from the State of Illinois, the sellers respectfully ask for Buyers to use the Virtual Tour option on this listing. Physical showings of the unit will be available post contract negotiation. This stunning penthouse unit offers a beautiful vaulted ceilings in the Living Room that leads to the over size balcony. Choose from the spacious eat-in Kitchen, or dine in the Formal Dining Room area. Both bedrooms are extremely large with a Master Bedroom of 15 x 12 and a second bedroom of 15 x 10. The Master Bedroom features two closets and a full bath! While some units only offer a small laundry closet, this property features a full utility room with the washer and dryer new in October of 2019! Located near the end of the Sunchase Pointe Complex gives you less traffic as well! Located within a short distance of the walking trails and bike path of the Forest Preserve, this unit is perfect for Nature Lovers. One look and this unit is yours!
Property Specifics
| Condos/Townhomes | |
| 1 | |
| — | |
| 2002 | |
| None | |
| — | |
| No | |
| — |
| Cook | |
| Sunchase Pointe | |
| 170 / Monthly | |
| Water,Insurance,Exterior Maintenance,Lawn Care,Scavenger,Snow Removal | |
| Lake Michigan | |
| Public Sewer | |
| 10694734 | |
| 28181010491048 |
Nearby Schools
| NAME: | DISTRICT: | DISTANCE: | |
|---|---|---|---|
|
High School
Carl Sandburg High School |
230 | Not in DB | |
Property History
| DATE: | EVENT: | PRICE: | SOURCE: |
|---|---|---|---|
| 28 Sep, 2007 | Sold | $177,000 | MRED MLS |
| 6 Sep, 2007 | Under contract | $181,700 | MRED MLS |
| 19 Aug, 2007 | Listed for sale | $181,700 | MRED MLS |
| 22 Jun, 2020 | Sold | $150,000 | MRED MLS |
| 30 Apr, 2020 | Under contract | $162,500 | MRED MLS |
| 21 Apr, 2020 | Listed for sale | $162,500 | MRED MLS |
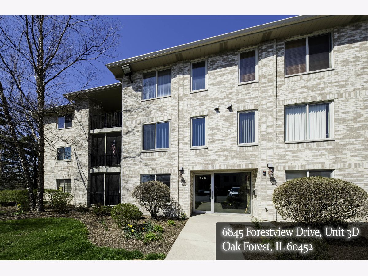
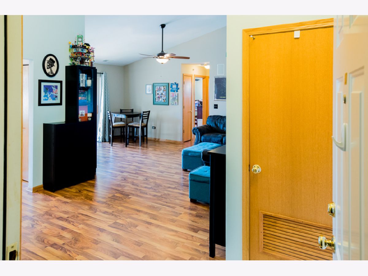
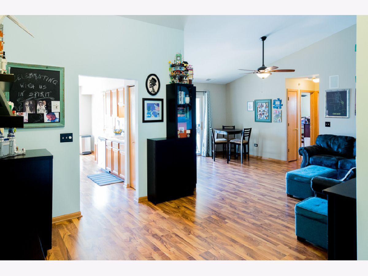
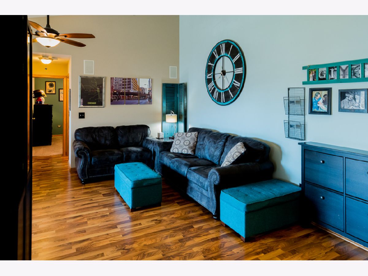
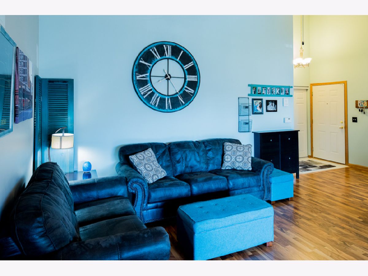
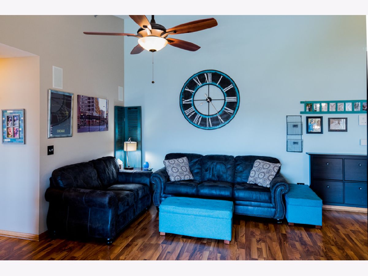
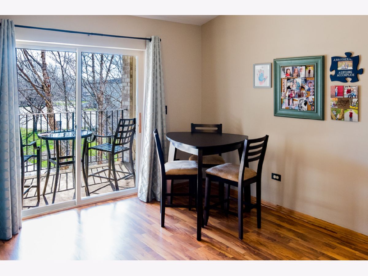
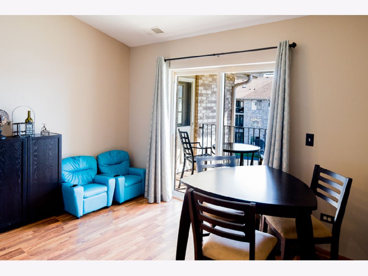
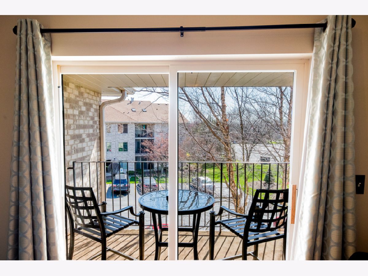
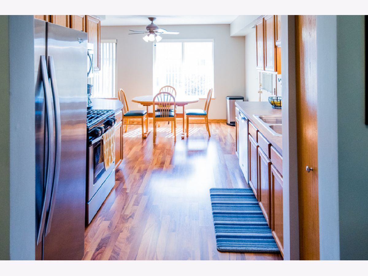
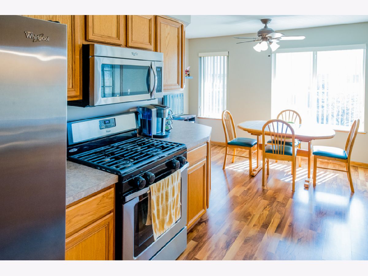
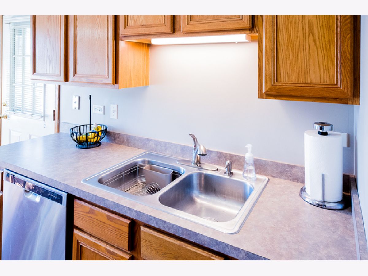
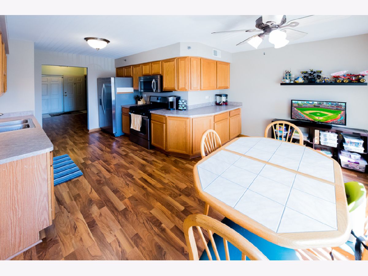
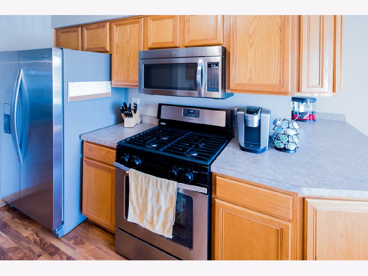
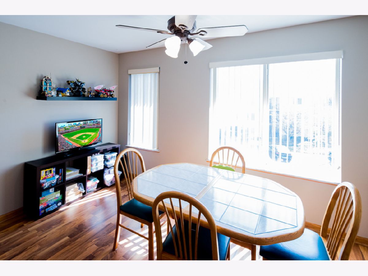
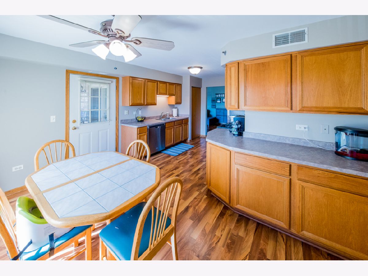
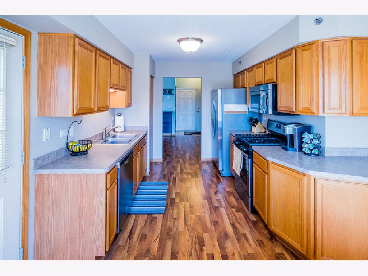
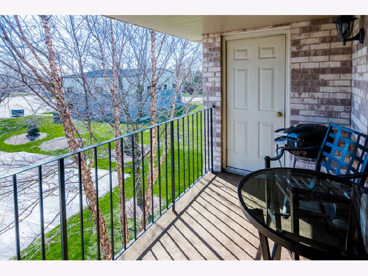
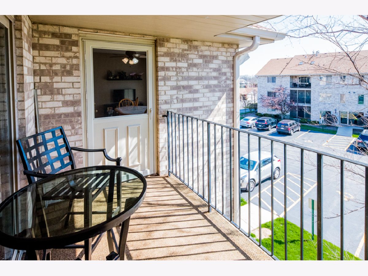
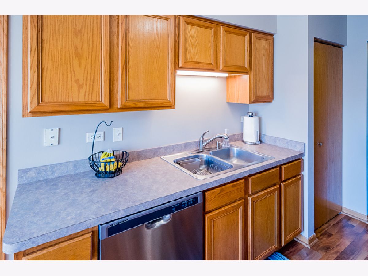
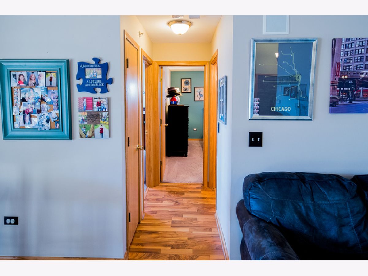
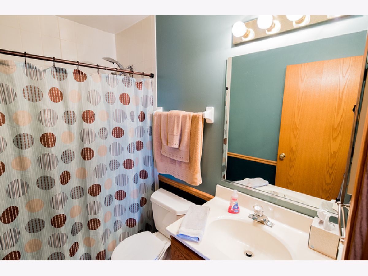
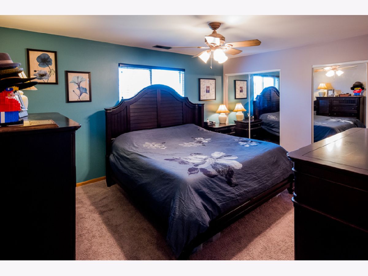
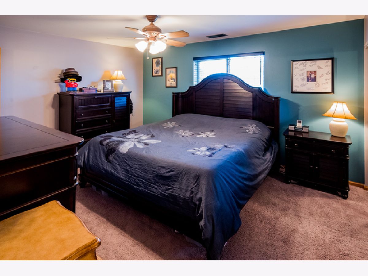
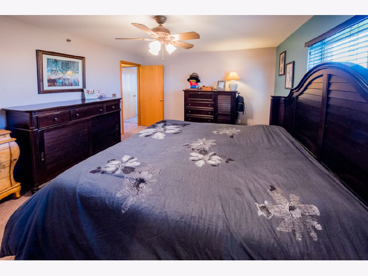
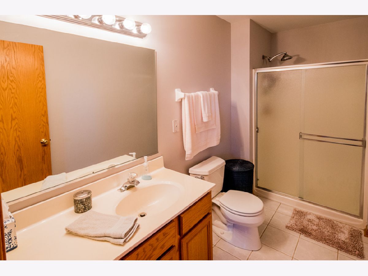
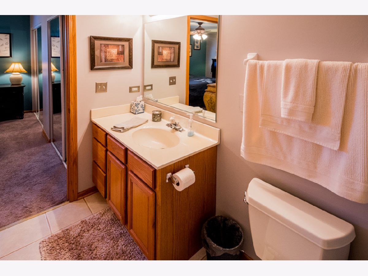
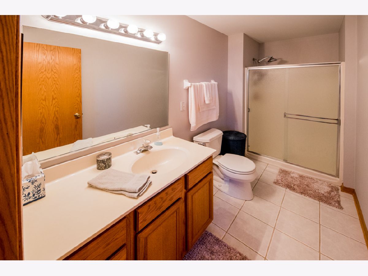
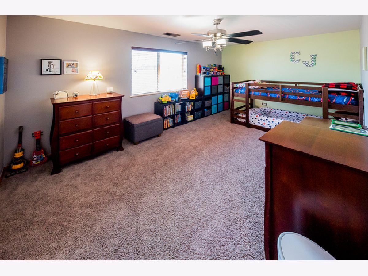
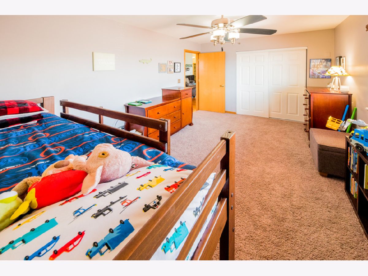
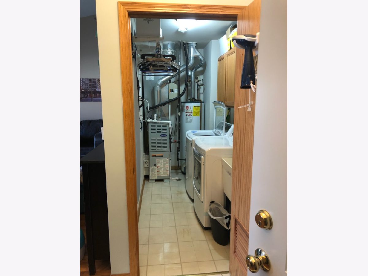
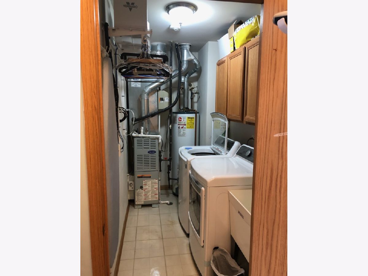
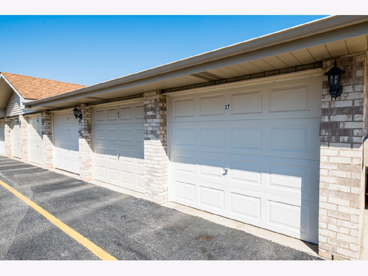
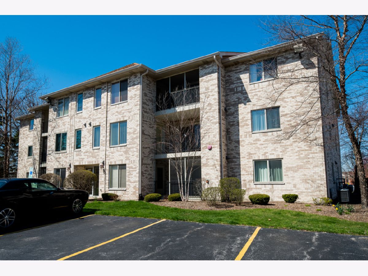
Room Specifics
Total Bedrooms: 2
Bedrooms Above Ground: 2
Bedrooms Below Ground: 0
Dimensions: —
Floor Type: Carpet
Full Bathrooms: 2
Bathroom Amenities: —
Bathroom in Basement: 0
Rooms: No additional rooms
Basement Description: None
Other Specifics
| 1 | |
| — | |
| Asphalt | |
| Balcony, End Unit | |
| Common Grounds,Landscaped | |
| COMMON | |
| — | |
| Full | |
| Vaulted/Cathedral Ceilings, Hardwood Floors, Laundry Hook-Up in Unit, Storage, Flexicore | |
| Range, Microwave, Dishwasher, Refrigerator, Washer, Dryer | |
| Not in DB | |
| — | |
| — | |
| Security Door Lock(s) | |
| — |
Tax History
| Year | Property Taxes |
|---|---|
| 2007 | $2,889 |
| 2020 | $3,939 |
Contact Agent
Nearby Similar Homes
Nearby Sold Comparables
Contact Agent
Listing Provided By
Harthside Realtors, Inc.

