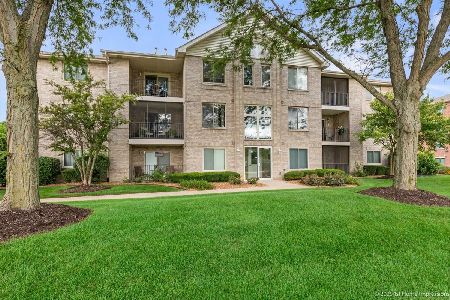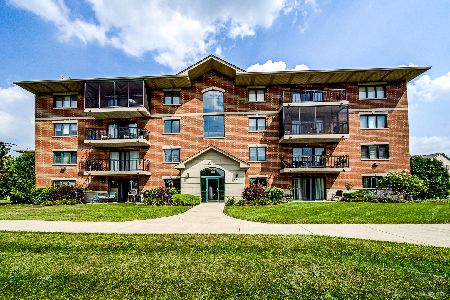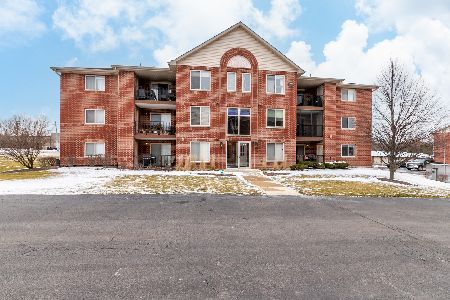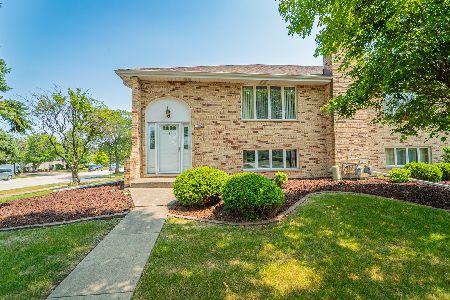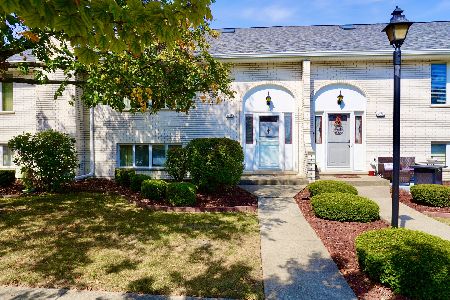6845 Oakview Court, Oak Forest, Illinois 60452
$230,000
|
Sold
|
|
| Status: | Closed |
| Sqft: | 0 |
| Cost/Sqft: | — |
| Beds: | 2 |
| Baths: | 2 |
| Year Built: | 2006 |
| Property Taxes: | $0 |
| Days On Market: | 1675 |
| Lot Size: | 0,00 |
Description
Amazing, spacious, open floorplan. This bright, sun-filled 2 bedroom, 2 bath townhome is warm and welcoming. Conveniently located near walking and bike trails, nature and forest preserves. It offers vaulted ceilings, generous open eat-in kitchen, dining and living room with sliding doors to an oversized deck. Perfect for enjoying the change of seasons. Master bedroom features walk-in closet and private access to a full bath. The finished, walk-out lower level features a wonderful open family room highlighted with a cozy fireplace opening to a spacious covered patio. Also features great flexibility for an office, work room or future bedroom. Direct access to the 2.5-car garage offering great storage space. New carpeting throughout. Central air 3/2020. Don't miss it. The total taxes before exemptions are $6,566.22. The homeowner's exemption is $1,312.30, senior exemption is $982.13, senior freeze is $4,271.80.
Property Specifics
| Condos/Townhomes | |
| 2 | |
| — | |
| 2006 | |
| Full,Walkout | |
| — | |
| No | |
| — |
| Cook | |
| Oakridge Carriage Homes | |
| 205 / Monthly | |
| Insurance,Exterior Maintenance,Lawn Care,Scavenger,Snow Removal | |
| Lake Michigan | |
| Public Sewer | |
| 10991600 | |
| 28181010641025 |
Nearby Schools
| NAME: | DISTRICT: | DISTANCE: | |
|---|---|---|---|
|
Grade School
Walter F Fierke Ed Center |
146 | — | |
|
Middle School
Central Middle School |
146 | Not in DB | |
|
High School
Carl Sandburg High School |
230 | Not in DB | |
Property History
| DATE: | EVENT: | PRICE: | SOURCE: |
|---|---|---|---|
| 25 Mar, 2021 | Sold | $230,000 | MRED MLS |
| 14 Feb, 2021 | Under contract | $210,000 | MRED MLS |
| 8 Feb, 2021 | Listed for sale | $210,000 | MRED MLS |
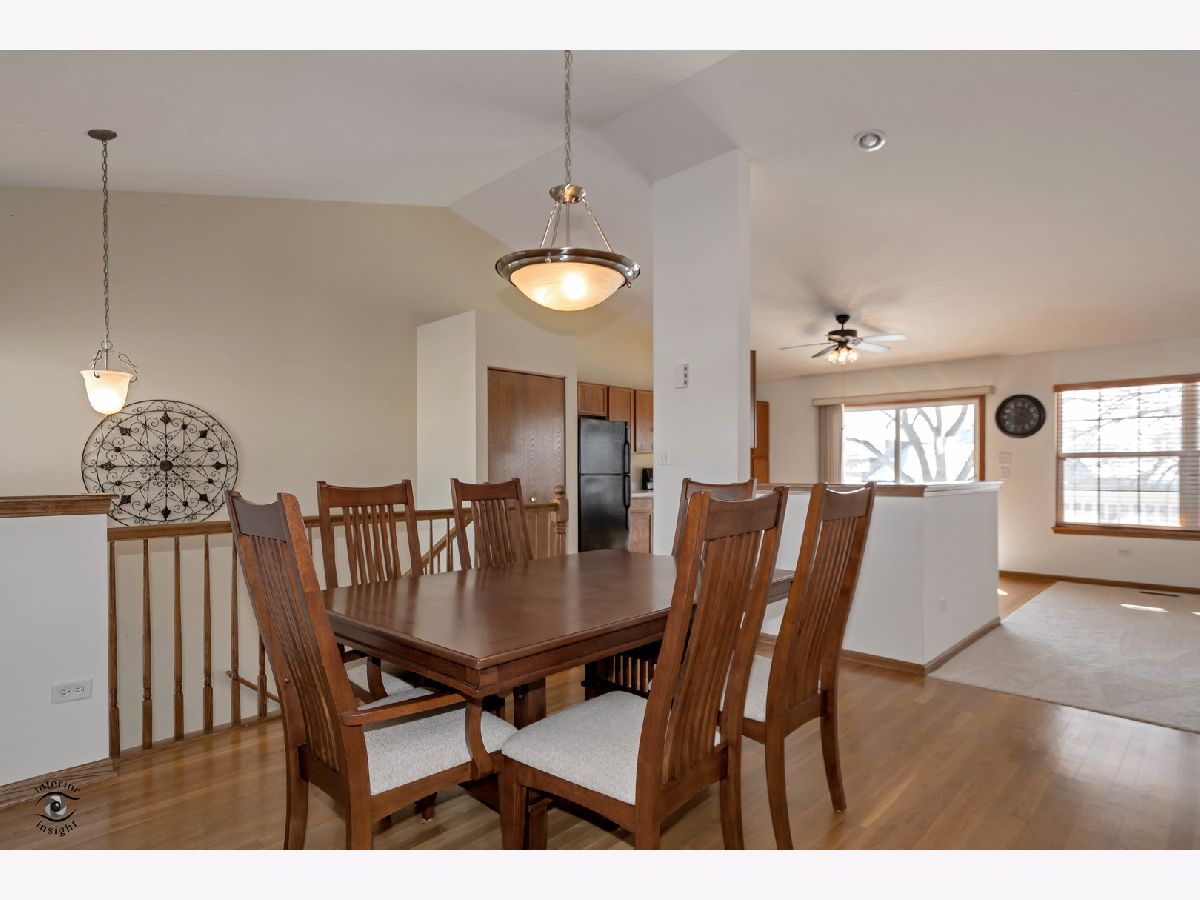































Room Specifics
Total Bedrooms: 2
Bedrooms Above Ground: 2
Bedrooms Below Ground: 0
Dimensions: —
Floor Type: Carpet
Full Bathrooms: 2
Bathroom Amenities: Double Sink
Bathroom in Basement: 1
Rooms: Office
Basement Description: Finished,Exterior Access,Rec/Family Area
Other Specifics
| 2 | |
| Concrete Perimeter | |
| Concrete | |
| Deck, Patio, Porch, Storms/Screens | |
| Common Grounds,Cul-De-Sac | |
| COMMON | |
| — | |
| — | |
| Vaulted/Cathedral Ceilings, Hardwood Floors, First Floor Bedroom, Laundry Hook-Up in Unit, Walk-In Closet(s), Open Floorplan | |
| Range, Dishwasher, Refrigerator, Washer, Dryer | |
| Not in DB | |
| — | |
| — | |
| Bike Room/Bike Trails, Park, Laundry, In-Ground Sprinkler System, Patio, School Bus, Trail(s) | |
| Gas Log |
Tax History
| Year | Property Taxes |
|---|
Contact Agent
Nearby Similar Homes
Nearby Sold Comparables
Contact Agent
Listing Provided By
Berkshire Hathaway HomeServices Chicago

