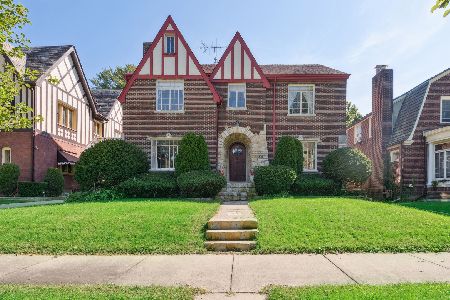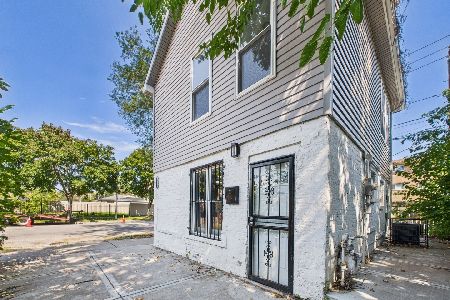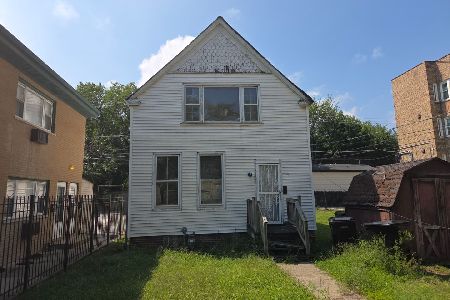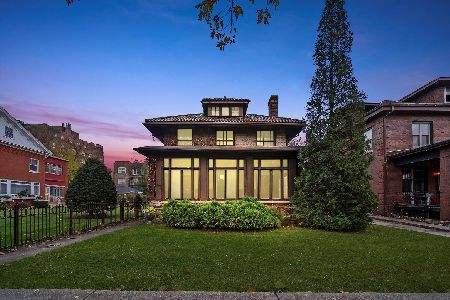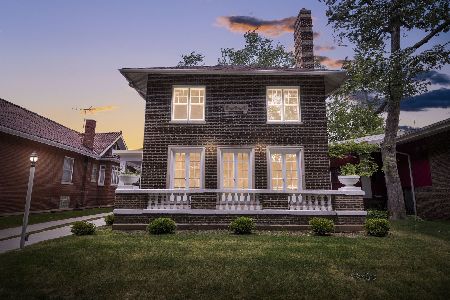6846 Cregier Avenue, South Shore, Chicago, Illinois 60649
$430,000
|
Sold
|
|
| Status: | Closed |
| Sqft: | 4,000 |
| Cost/Sqft: | $119 |
| Beds: | 6 |
| Baths: | 4 |
| Year Built: | — |
| Property Taxes: | $0 |
| Days On Market: | 178 |
| Lot Size: | 0,00 |
Description
Welcome to the Jackson Park Highlands, a distinguished community where elegant mansions line every street. This expansive home boasts six generously sized bedrooms, 4 baths, including a jacuzzi tub and two walk-in showers. Step into the spacious foyer, which features a charming alcove sitting area perfect for quiet moments. For your convenience, the primary bedroom is situated on the main level, beautifully appointed with an ensuite bath and two walk-in closets. The grand living room showcases soaring ceilings, rich wood beams, and recessed lighting, creating an inviting atmosphere. Unwind by the cozy wood-burning fireplace or bask in the natural light streaming through the sunny bay window. Spacious dining room easily accommodates a table for 8 or more. Designed for entertaining, the lower level is fully equipped with a wet bar, a large family room, media room, a full bath, private office, and ample storage space. Chefs bring your rehab ideas to transform the kitchen into your culinary dream space. It is priced to sell, offering a canvas for your vision. A diamond in the rough. Investors & rehabbers welcome. Located just a mile from the highly anticipated Obama Library, short distance to two golf courses, three boat harbors, Museum of Science and Industry, beach and Lakeshore Dr. Pre-approved buyer only.
Property Specifics
| Single Family | |
| — | |
| — | |
| — | |
| — | |
| — | |
| No | |
| — |
| Cook | |
| Jackson Park Highlands | |
| — / Not Applicable | |
| — | |
| — | |
| — | |
| 12366758 | |
| 20243110230000 |
Property History
| DATE: | EVENT: | PRICE: | SOURCE: |
|---|---|---|---|
| 27 Aug, 2025 | Sold | $430,000 | MRED MLS |
| 1 Jul, 2025 | Under contract | $475,500 | MRED MLS |
| 30 May, 2025 | Listed for sale | $475,500 | MRED MLS |

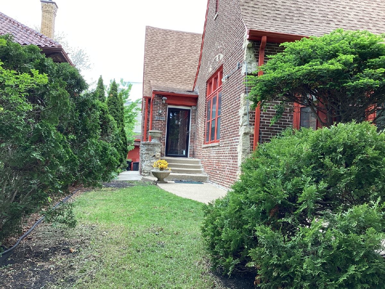
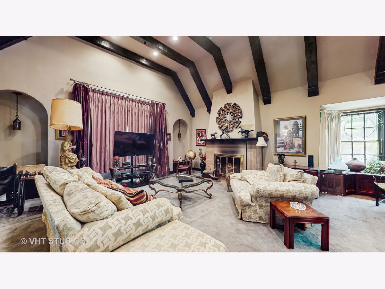
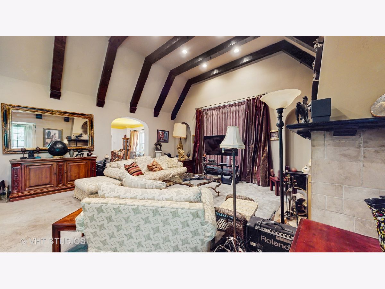
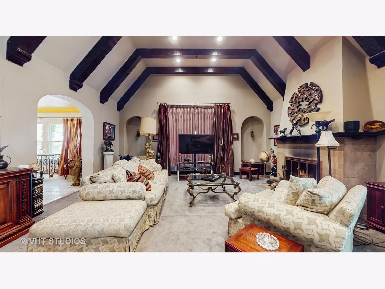
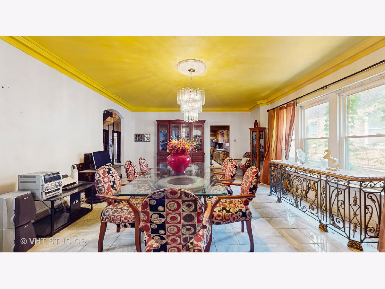
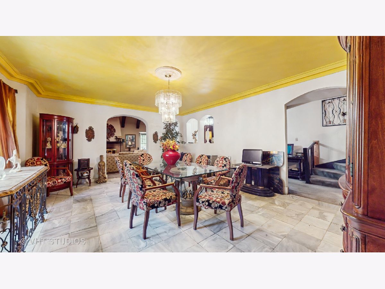
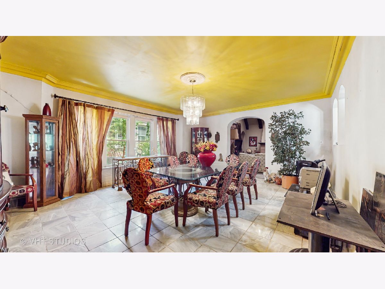
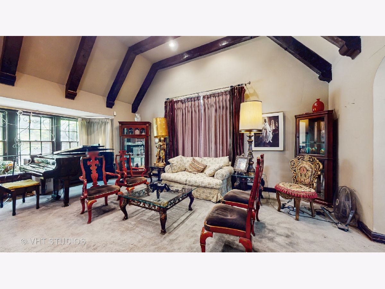
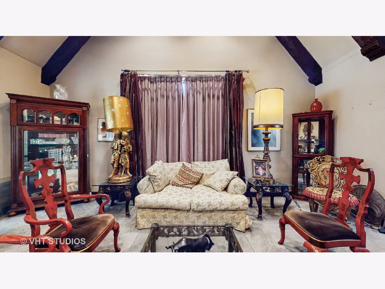
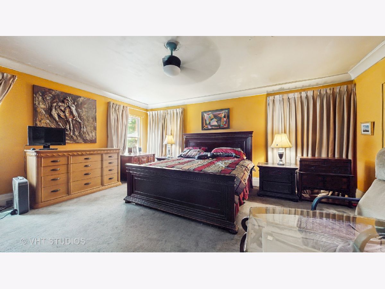
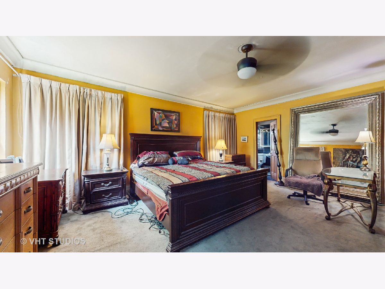
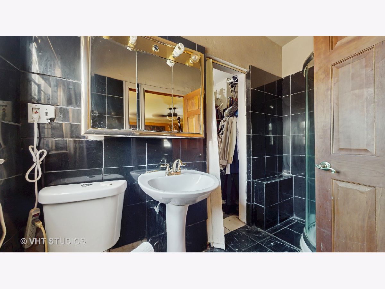
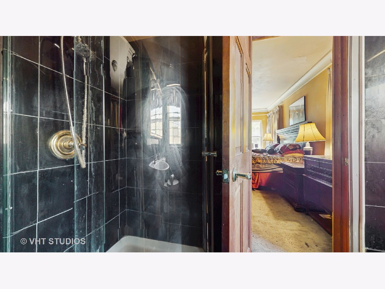
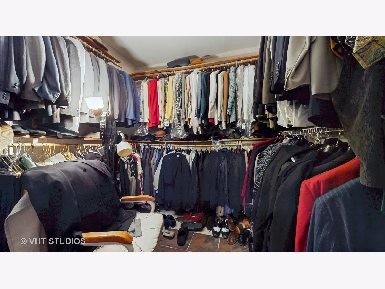
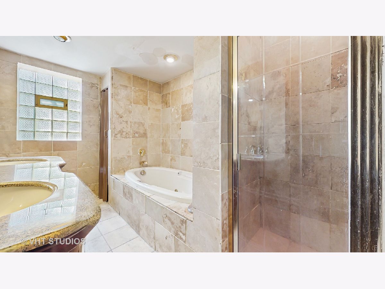
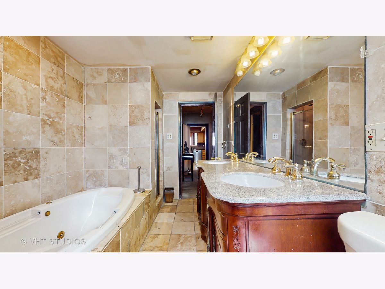
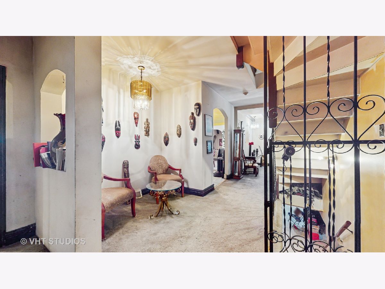
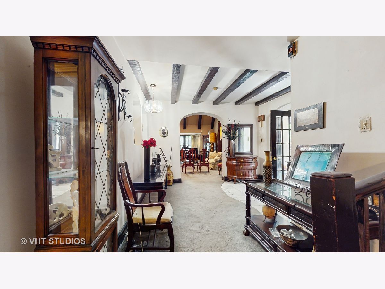
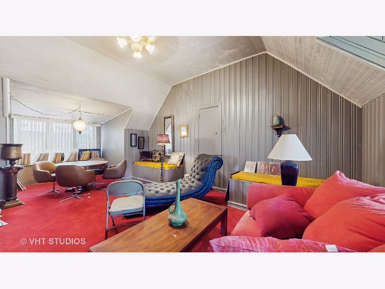
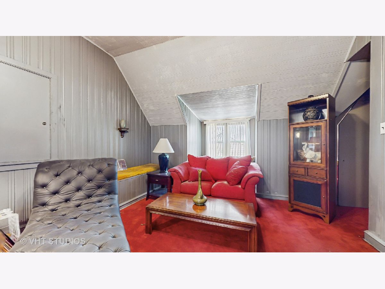
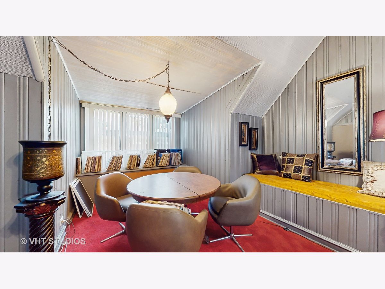
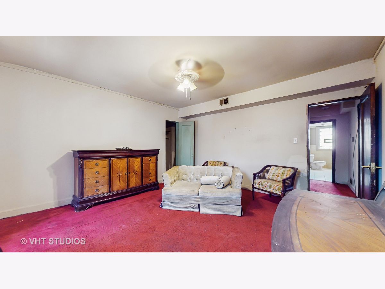
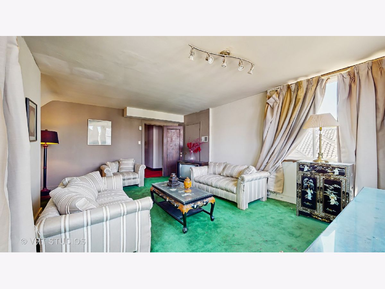
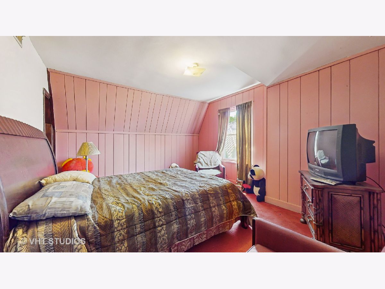
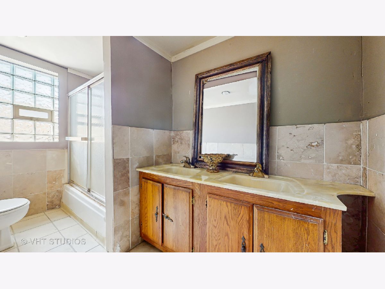
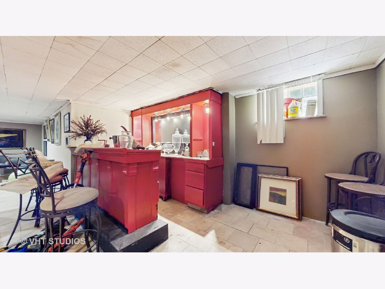
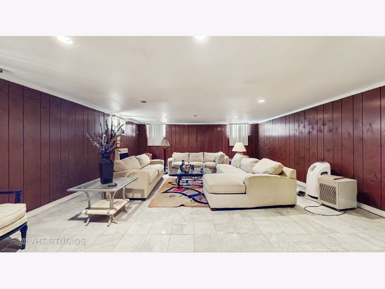
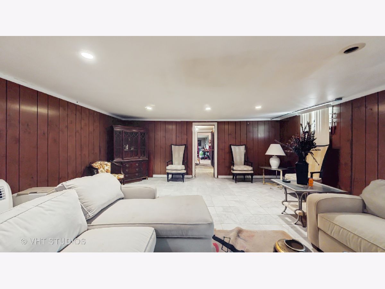
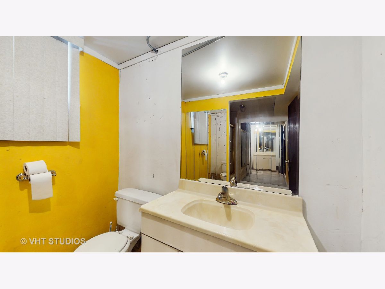
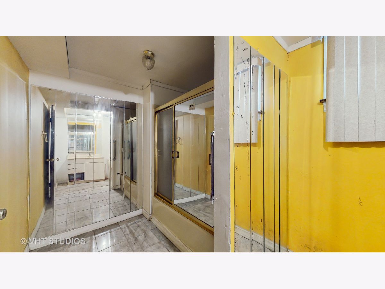
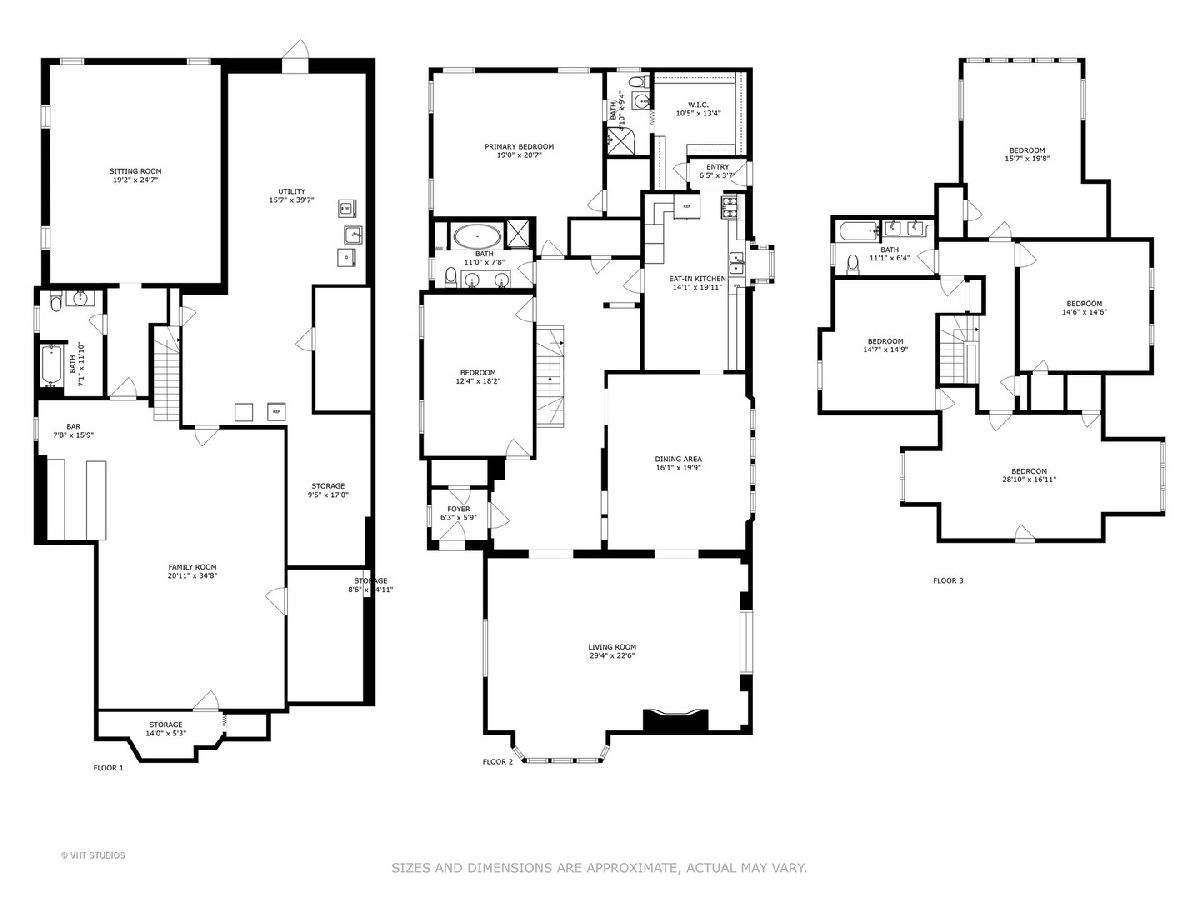
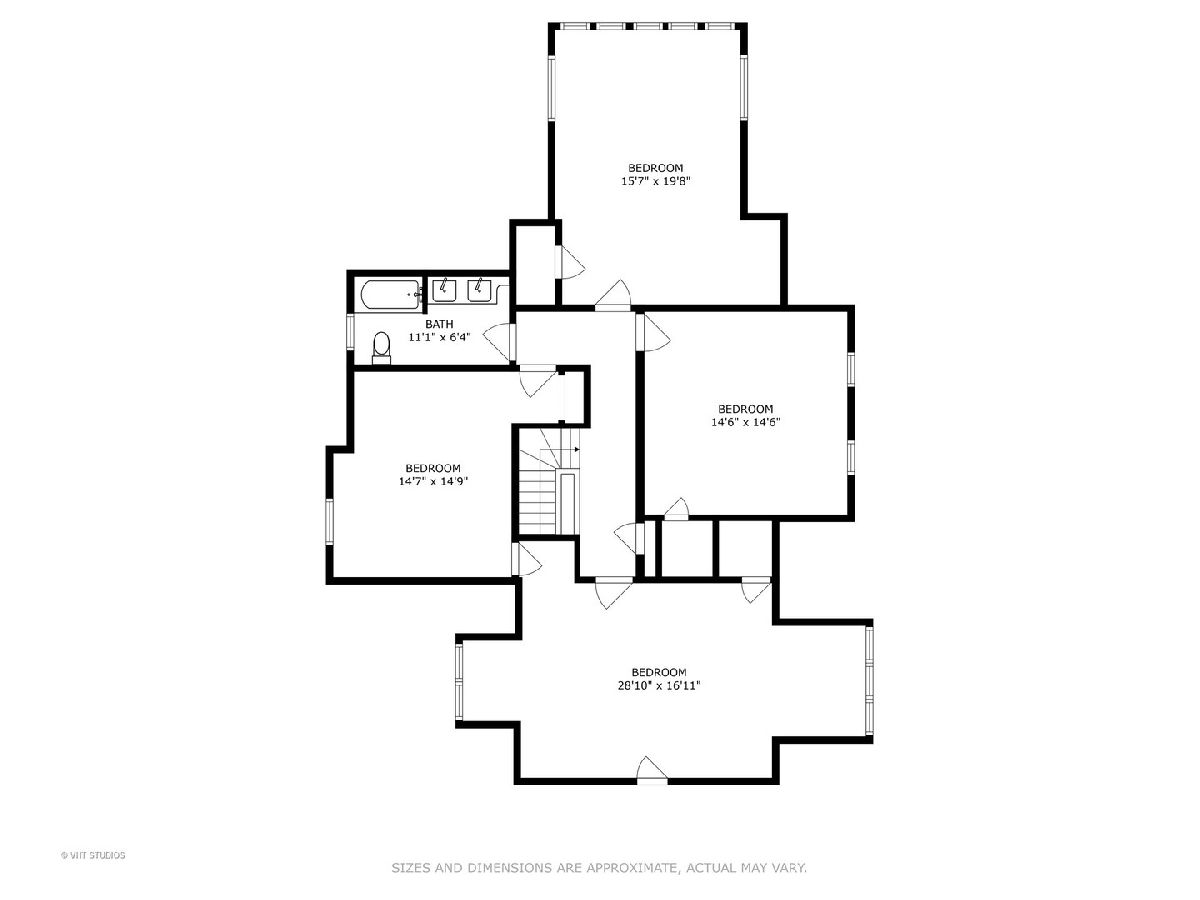
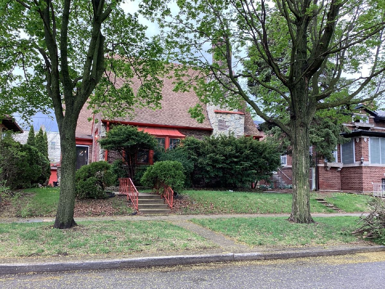
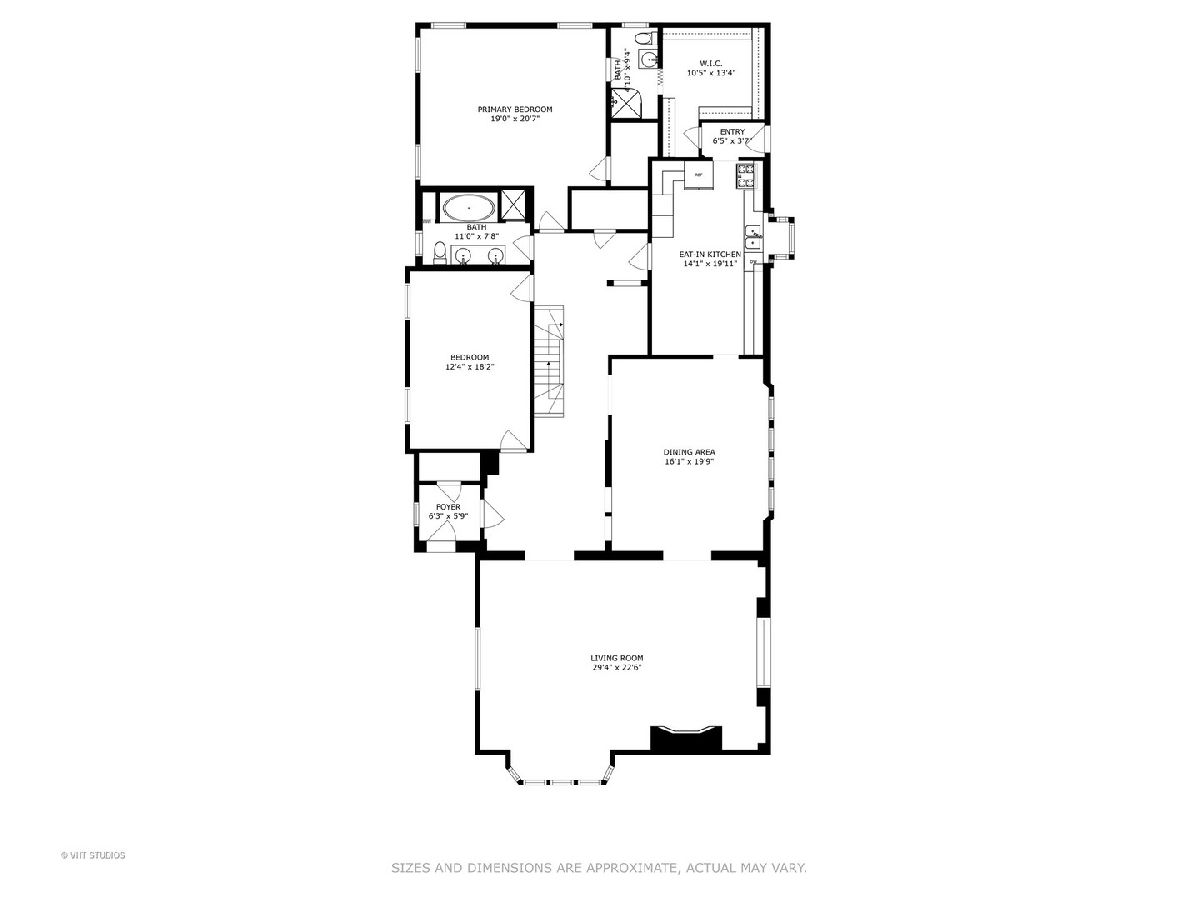
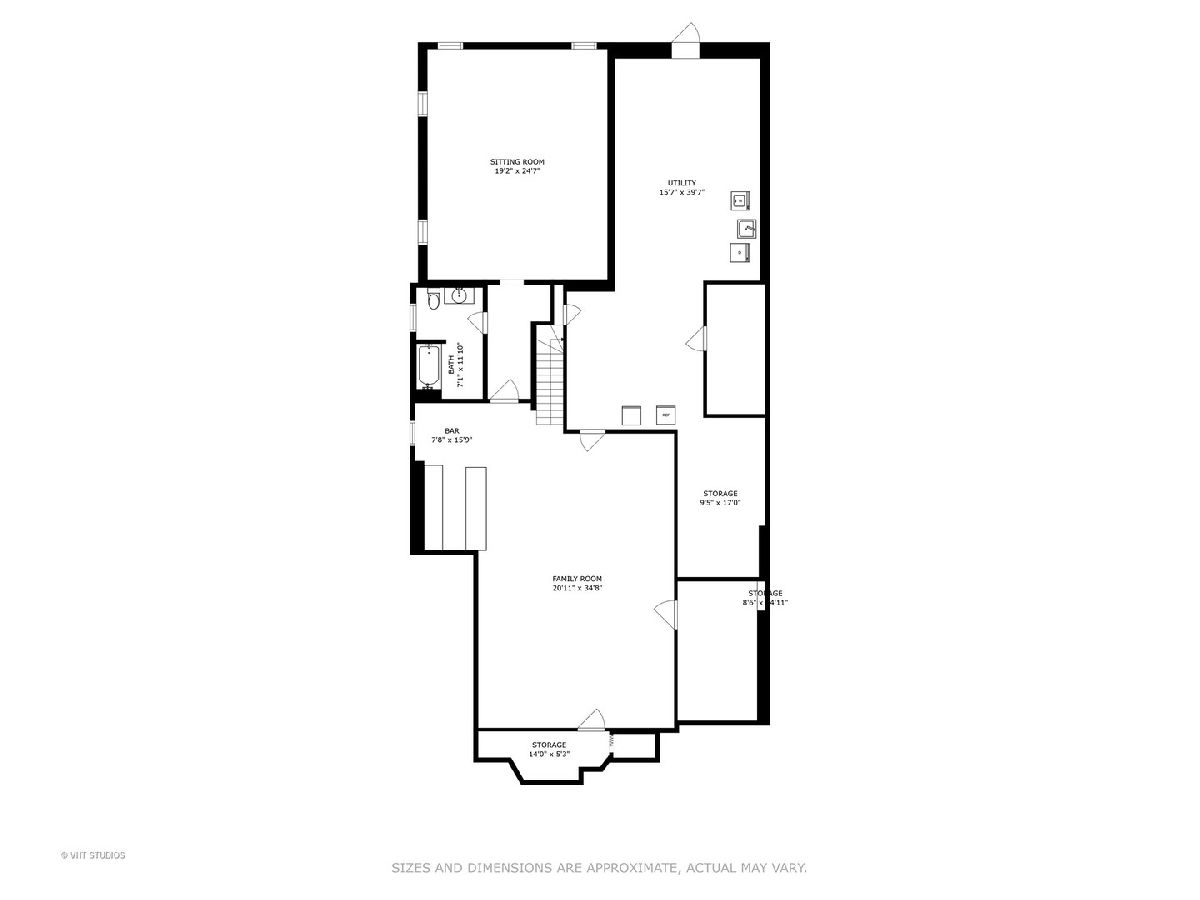
Room Specifics
Total Bedrooms: 6
Bedrooms Above Ground: 6
Bedrooms Below Ground: 0
Dimensions: —
Floor Type: —
Dimensions: —
Floor Type: —
Dimensions: —
Floor Type: —
Dimensions: —
Floor Type: —
Dimensions: —
Floor Type: —
Full Bathrooms: 4
Bathroom Amenities: Whirlpool,Separate Shower,Soaking Tub
Bathroom in Basement: 1
Rooms: —
Basement Description: —
Other Specifics
| 2 | |
| — | |
| — | |
| — | |
| — | |
| 45X150 | |
| — | |
| — | |
| — | |
| — | |
| Not in DB | |
| — | |
| — | |
| — | |
| — |
Tax History
| Year | Property Taxes |
|---|
Contact Agent
Nearby Similar Homes
Nearby Sold Comparables
Contact Agent
Listing Provided By
Kale Realty

