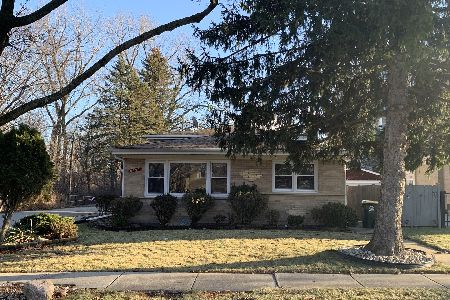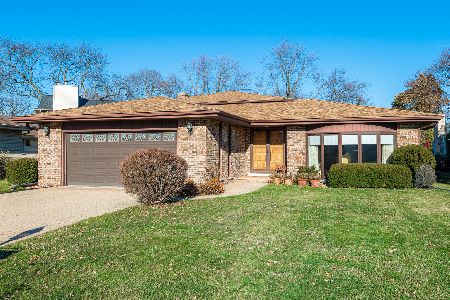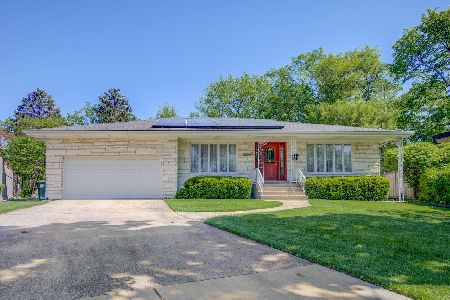6847 Concord Lane, Niles, Illinois 60714
$650,000
|
Sold
|
|
| Status: | Closed |
| Sqft: | 3,140 |
| Cost/Sqft: | $212 |
| Beds: | 5 |
| Baths: | 4 |
| Year Built: | 1965 |
| Property Taxes: | $10,615 |
| Days On Market: | 3518 |
| Lot Size: | 0,15 |
Description
Rarely available 5+Br home in Bunker Hill Estates on a private Cul de Sac. This home has so much to offer. Solid wood floors. High ceilings, lots of natural light, crown molding. Gourmet kitchen w/High end kitchen cabinets, center island, granite counters & ss appls., breakfast nook/family room. Master suite addition w/ large walk-in closet, master bath w/ xtra deep soaker tub. Solid wood Doors throughout. Master suite has french doors that lead to sitting rm w/fireplace. 2 stair cases that lead to upper level. Finished LL recreation area with BR/office, & full BA. Laundry room on top floor. New furnace w/ humidifier, 2 central air. 3 fireplaces, 3 skylights, alarm system, Paver brick driveway, large Fenced yd. w/Shed. Convenient to shopping, xpressway, restaurants. Walk to Bunker Hill forest preserve, bike trail and enjoy nature's wild life!
Property Specifics
| Single Family | |
| — | |
| — | |
| 1965 | |
| Partial | |
| — | |
| No | |
| 0.15 |
| Cook | |
| — | |
| 0 / Not Applicable | |
| None | |
| Lake Michigan | |
| Public Sewer | |
| 09250995 | |
| 10321310210000 |
Nearby Schools
| NAME: | DISTRICT: | DISTANCE: | |
|---|---|---|---|
|
Grade School
Clarence E Culver School |
71 | — | |
|
High School
Niles West High School |
219 | Not in DB | |
Property History
| DATE: | EVENT: | PRICE: | SOURCE: |
|---|---|---|---|
| 31 Aug, 2010 | Sold | $632,000 | MRED MLS |
| 3 Jul, 2010 | Under contract | $699,000 | MRED MLS |
| — | Last price change | $749,000 | MRED MLS |
| 16 Sep, 2009 | Listed for sale | $795,000 | MRED MLS |
| 4 Aug, 2016 | Sold | $650,000 | MRED MLS |
| 25 Jun, 2016 | Under contract | $665,000 | MRED MLS |
| — | Last price change | $689,500 | MRED MLS |
| 8 Jun, 2016 | Listed for sale | $689,500 | MRED MLS |
Room Specifics
Total Bedrooms: 5
Bedrooms Above Ground: 5
Bedrooms Below Ground: 0
Dimensions: —
Floor Type: Hardwood
Dimensions: —
Floor Type: Hardwood
Dimensions: —
Floor Type: Hardwood
Dimensions: —
Floor Type: —
Full Bathrooms: 4
Bathroom Amenities: —
Bathroom in Basement: 1
Rooms: Bedroom 5,Office,Recreation Room,Sitting Room
Basement Description: Finished
Other Specifics
| 2 | |
| — | |
| — | |
| — | |
| — | |
| 37X127X49X103X82 | |
| Pull Down Stair | |
| Full | |
| Skylight(s), Hardwood Floors, In-Law Arrangement | |
| — | |
| Not in DB | |
| — | |
| — | |
| — | |
| — |
Tax History
| Year | Property Taxes |
|---|---|
| 2010 | $11,338 |
| 2016 | $10,615 |
Contact Agent
Nearby Similar Homes
Contact Agent
Listing Provided By
Century 21 McMullen Real Estate Inc








