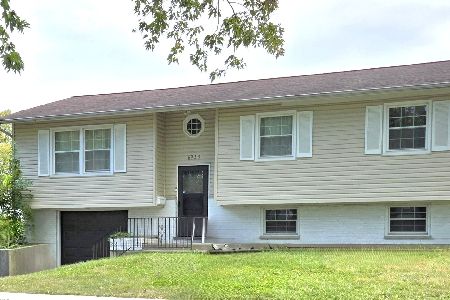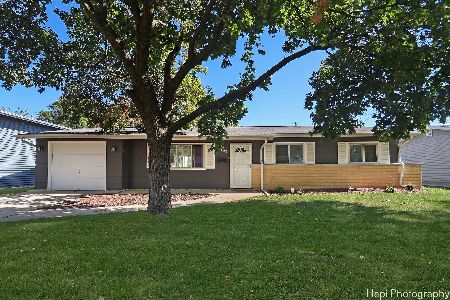6847 Edgebrook Lane, Hanover Park, Illinois 60133
$270,000
|
Sold
|
|
| Status: | Closed |
| Sqft: | 1,157 |
| Cost/Sqft: | $225 |
| Beds: | 4 |
| Baths: | 2 |
| Year Built: | 1964 |
| Property Taxes: | $5,843 |
| Days On Market: | 1611 |
| Lot Size: | 0,18 |
Description
Nothing to do but move into this updated 4 bedroom tri-level home in Hanover Park. A few of the updates include: siding, windows, exterior doors, full bath, kitchen, appliances, flooring, and garage door. This open concept floor plan features; a spacious living room with bay window that opens to a dining area with slider to the patio. The completely updated kitchen boasts modern white cabinetry with decorative glass inserts, tile backsplash, farm sink, and stainless steel appliances. Upstairs, there are three bedrooms with ample closet space, and an updated full bath with double sinks. The finished English basement includes; a family room, 4th bedroom, and a half bath. Outside you can relax or entertain on the patio. Located near shopping, restaurants and Interstate 390. Great home in a great location.
Property Specifics
| Single Family | |
| — | |
| Tri-Level | |
| 1964 | |
| English | |
| — | |
| No | |
| 0.18 |
| Cook | |
| Hanover Highlands | |
| 0 / Not Applicable | |
| None | |
| Public | |
| Public Sewer | |
| 11207718 | |
| 07312140120000 |
Nearby Schools
| NAME: | DISTRICT: | DISTANCE: | |
|---|---|---|---|
|
Grade School
Hanover Highlands Elementary Sch |
54 | — | |
|
Middle School
Robert Frost Junior High School |
54 | Not in DB | |
|
High School
Schaumburg High School |
211 | Not in DB | |
Property History
| DATE: | EVENT: | PRICE: | SOURCE: |
|---|---|---|---|
| 16 Mar, 2015 | Sold | $139,000 | MRED MLS |
| 7 Jan, 2015 | Under contract | $139,900 | MRED MLS |
| 29 Oct, 2014 | Listed for sale | $139,900 | MRED MLS |
| 29 Oct, 2021 | Sold | $270,000 | MRED MLS |
| 13 Sep, 2021 | Under contract | $260,000 | MRED MLS |
| 2 Sep, 2021 | Listed for sale | $260,000 | MRED MLS |
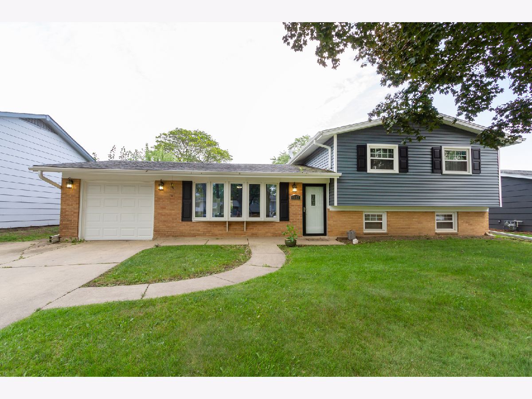
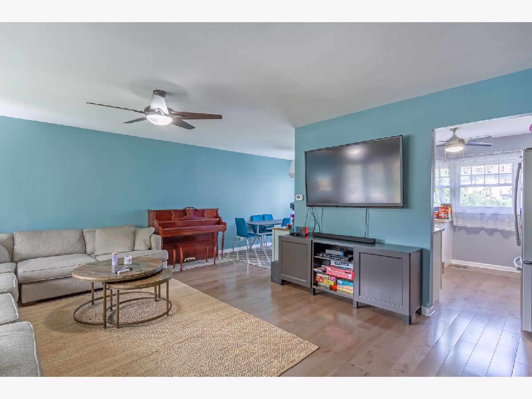
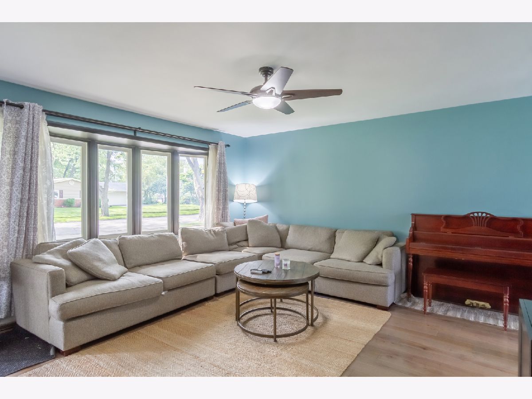
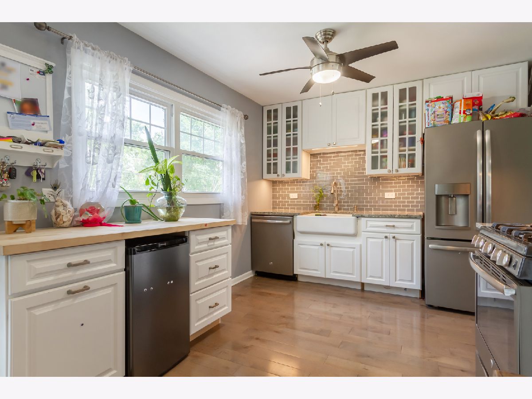
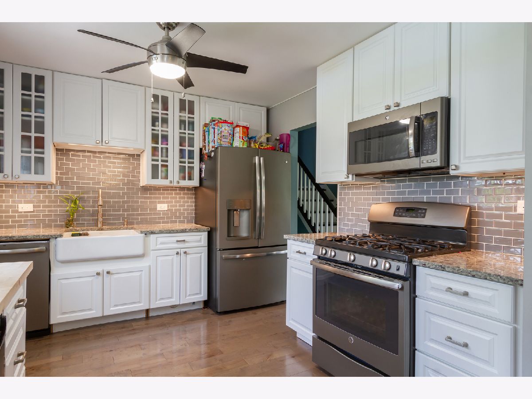
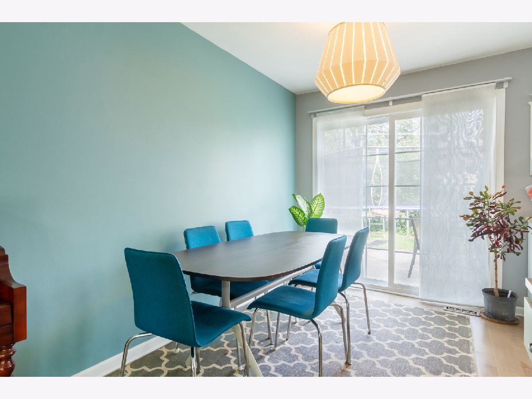
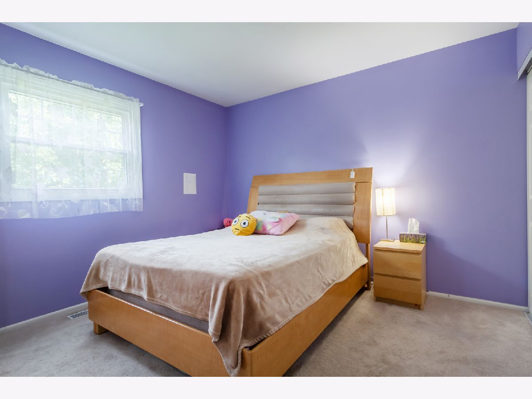
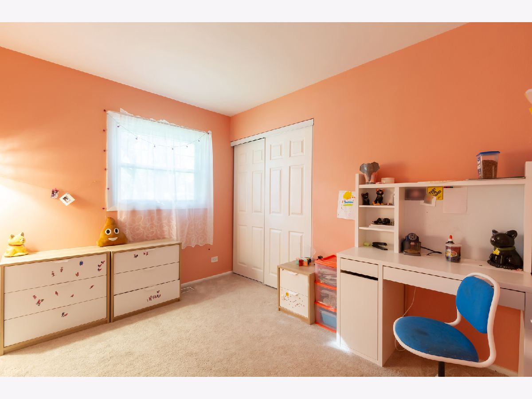
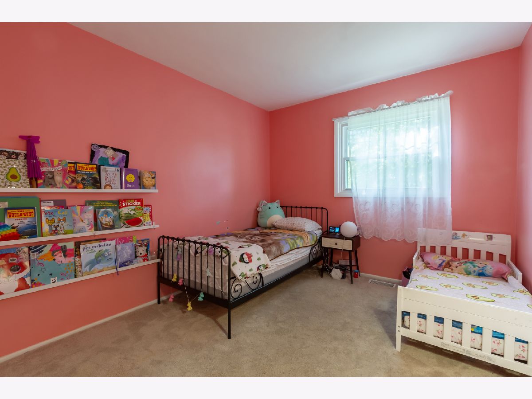
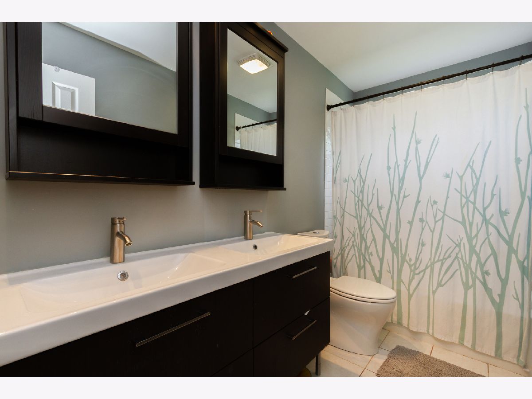
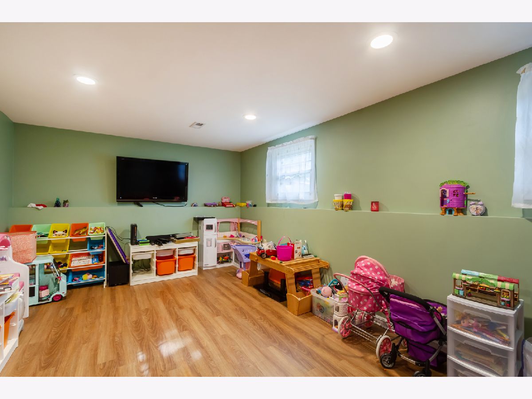
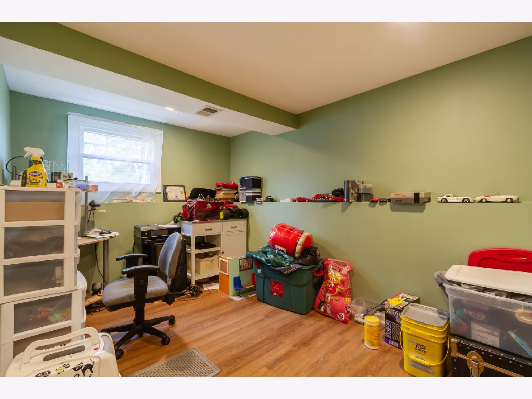
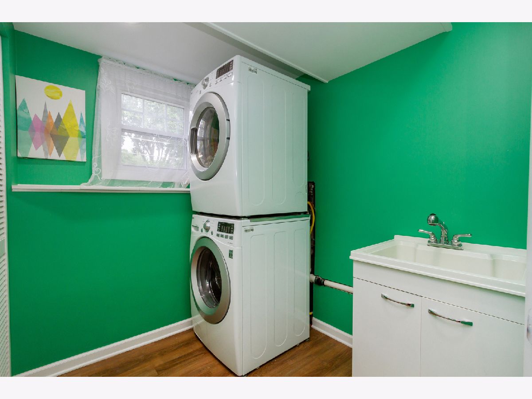
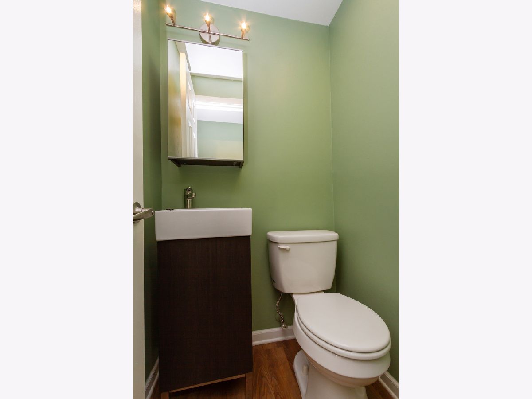
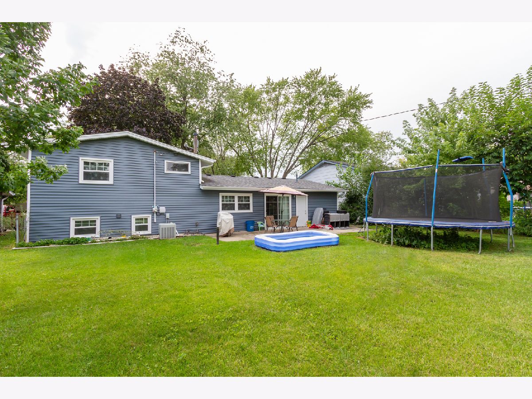
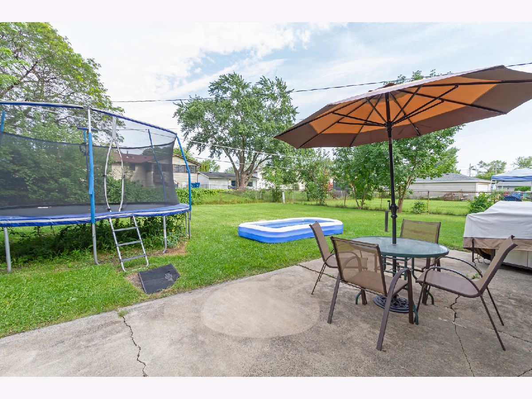
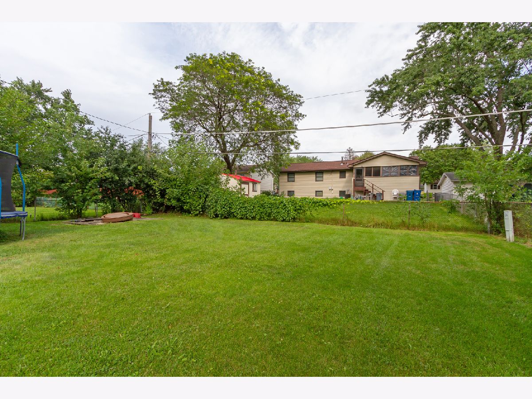
Room Specifics
Total Bedrooms: 4
Bedrooms Above Ground: 4
Bedrooms Below Ground: 0
Dimensions: —
Floor Type: Carpet
Dimensions: —
Floor Type: Carpet
Dimensions: —
Floor Type: Wood Laminate
Full Bathrooms: 2
Bathroom Amenities: Double Sink
Bathroom in Basement: 1
Rooms: Utility Room-Lower Level
Basement Description: Finished
Other Specifics
| 1 | |
| Concrete Perimeter | |
| — | |
| — | |
| — | |
| 7800 | |
| — | |
| None | |
| Wood Laminate Floors | |
| Range, Microwave, Dishwasher, Refrigerator, Washer, Dryer | |
| Not in DB | |
| Curbs, Sidewalks, Street Paved | |
| — | |
| — | |
| — |
Tax History
| Year | Property Taxes |
|---|---|
| 2015 | $4,740 |
| 2021 | $5,843 |
Contact Agent
Nearby Similar Homes
Nearby Sold Comparables
Contact Agent
Listing Provided By
RE/MAX Suburban

