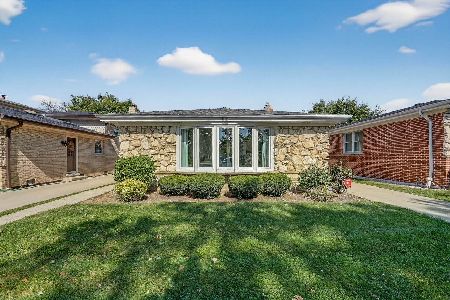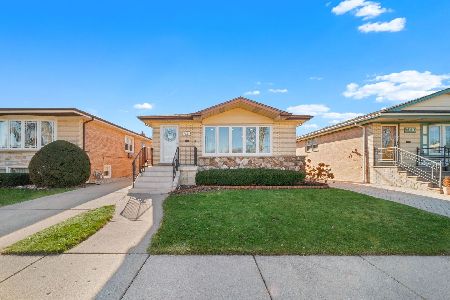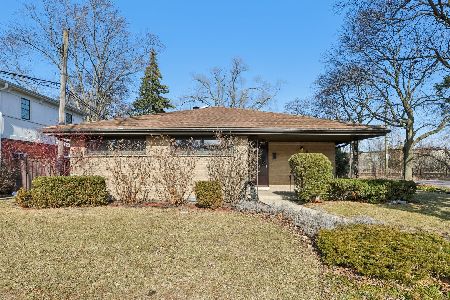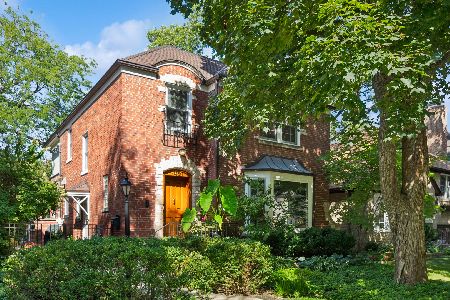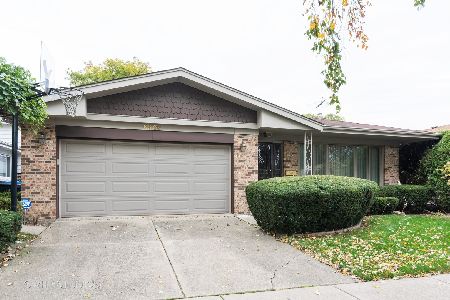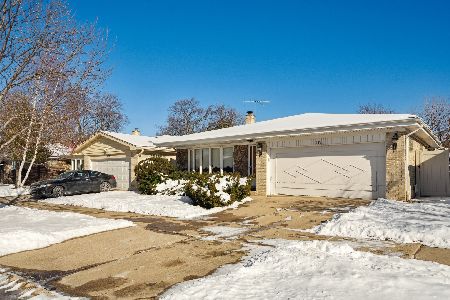6848 Algonquin Avenue, Forest Glen, Chicago, Illinois 60646
$652,000
|
Sold
|
|
| Status: | Closed |
| Sqft: | 3,500 |
| Cost/Sqft: | $186 |
| Beds: | 4 |
| Baths: | 3 |
| Year Built: | 1970 |
| Property Taxes: | $3,431 |
| Days On Market: | 983 |
| Lot Size: | 0,12 |
Description
This impressive all brick home in Edgebrook Towers is only one of four originally designed two story homes in the Towers. This home boasts 4 large bedrooms upstairs, including a massive primary bedroom en-suite, 2.5 baths and large kitchen with eat in area, first floor laundry room, a generous family room with a gas fireplace, spacious formal living and dining rooms and a fenced in backyard. The closet space in this home is exceptional with large full wall closets in each bedroom as well as a large hall closet, dining room closet, upstairs linen closet and so much more. The home has hardwood floors throughout the living rooms and dining rooms and has hardwood throughout the upstairs. The full basement is ready for your ideas and offers even more space. This beautiful corner lot home in Edgebrook offers a two car attached garage so you never have to brave the Chicago elements again. This home has had a single owner for the past 50 years who lovingly cared for and maintained the home. The home has updated electrical (2019), New Furnace/AC (2020), new HWH (2021) and a new roof (2020) so all you have to do is move in and enjoy.
Property Specifics
| Single Family | |
| — | |
| — | |
| 1970 | |
| — | |
| — | |
| No | |
| 0.12 |
| Cook | |
| — | |
| — / Not Applicable | |
| — | |
| — | |
| — | |
| 11801669 | |
| 10331170120000 |
Nearby Schools
| NAME: | DISTRICT: | DISTANCE: | |
|---|---|---|---|
|
Grade School
Edgebrook Elementary School |
299 | — | |
Property History
| DATE: | EVENT: | PRICE: | SOURCE: |
|---|---|---|---|
| 1 Aug, 2023 | Sold | $652,000 | MRED MLS |
| 27 Jun, 2023 | Under contract | $649,900 | MRED MLS |
| 23 Jun, 2023 | Listed for sale | $649,900 | MRED MLS |
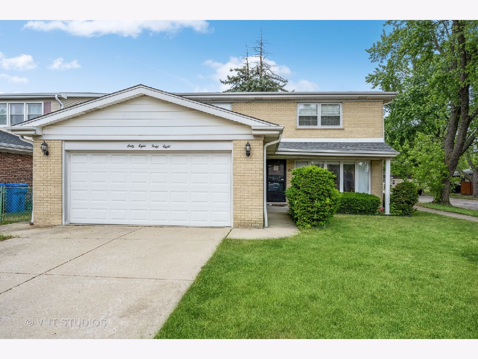
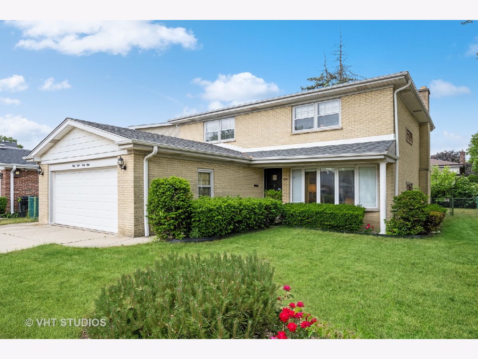
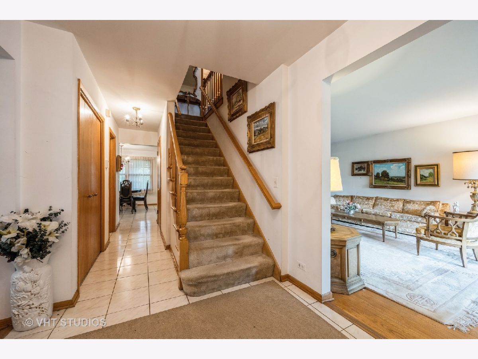
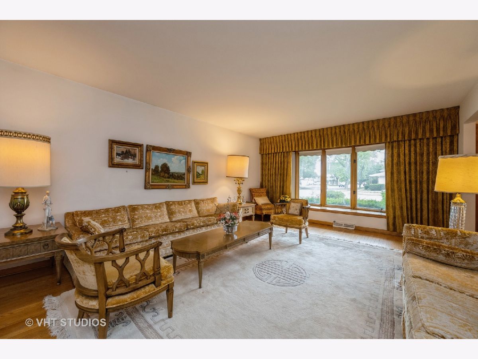
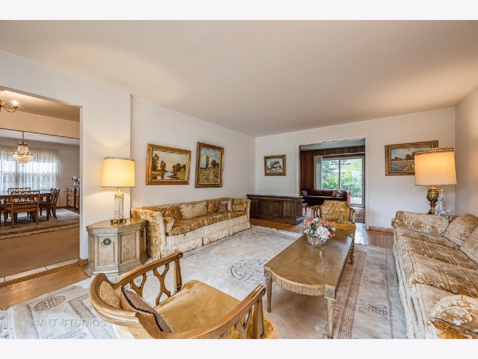
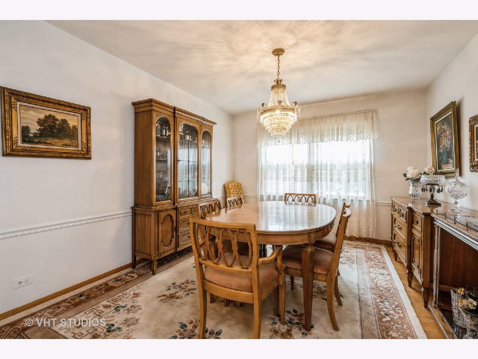
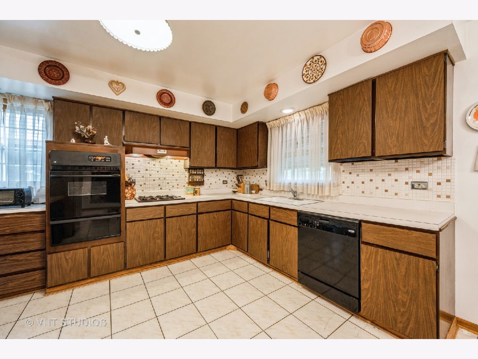
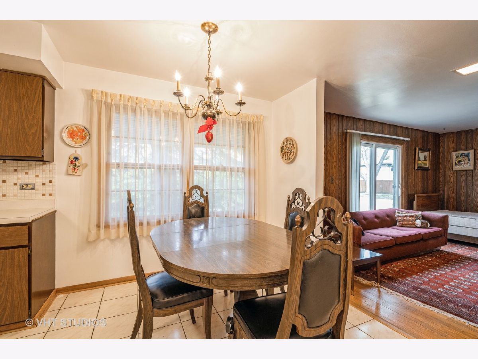
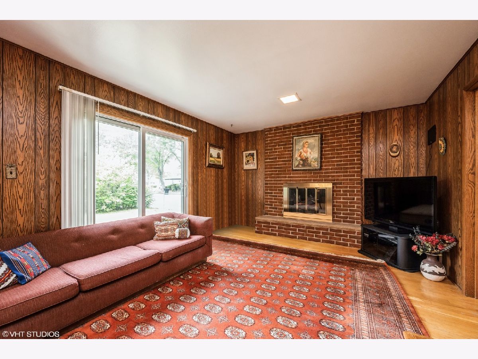
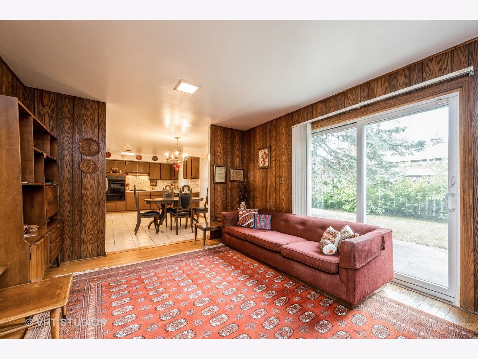
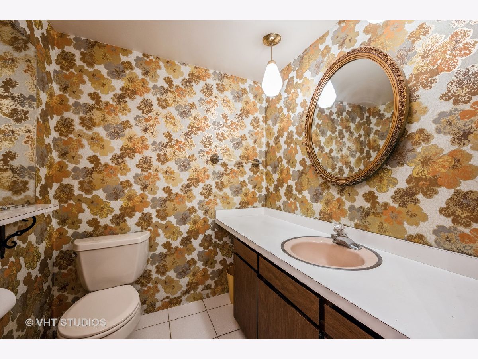
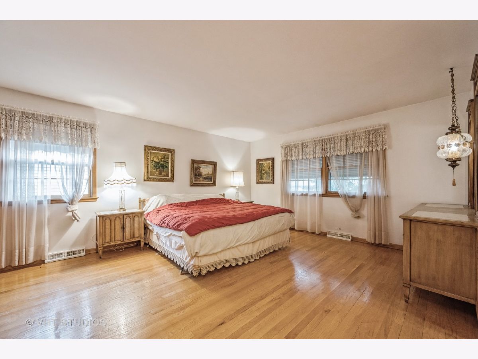
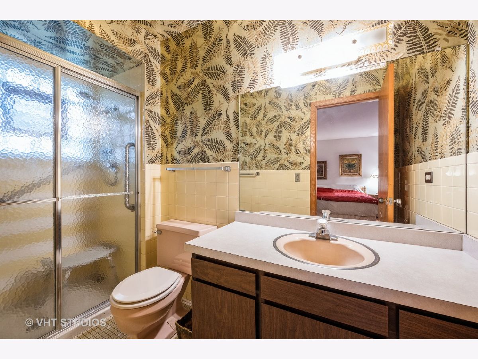
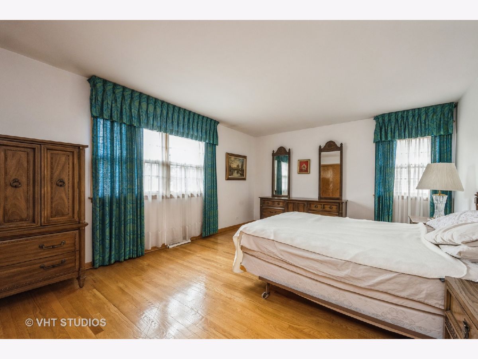
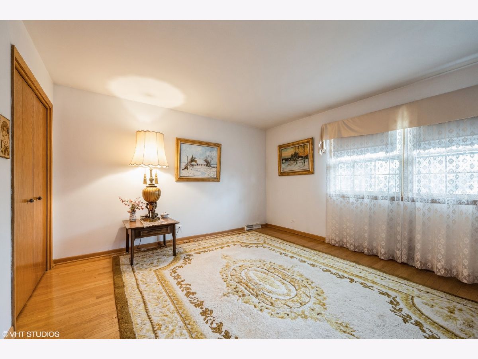
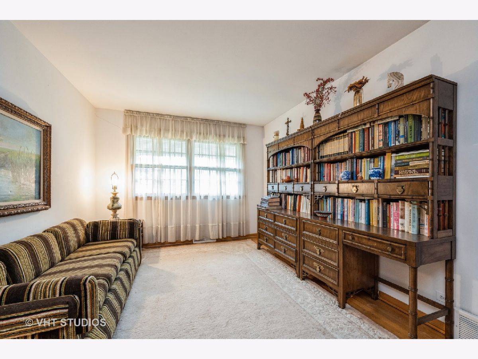
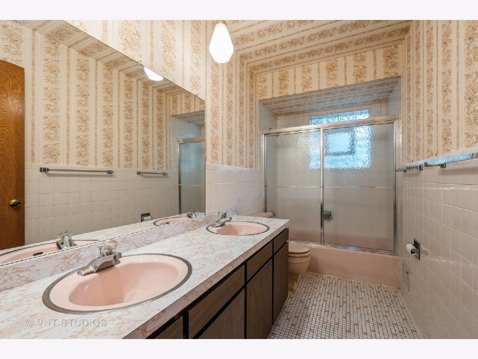
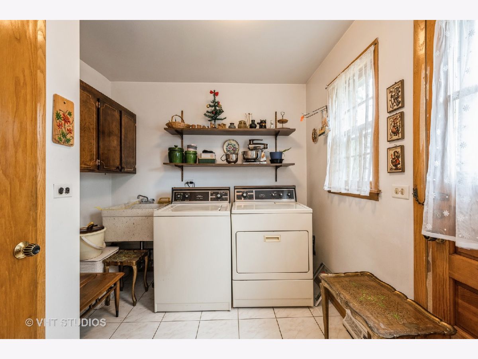
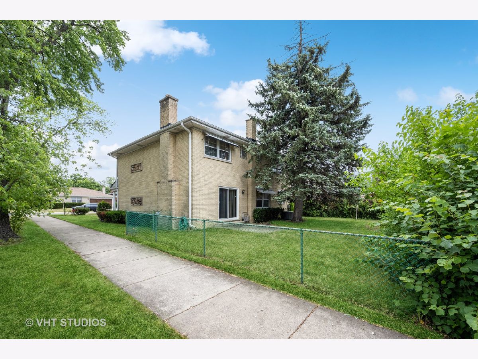
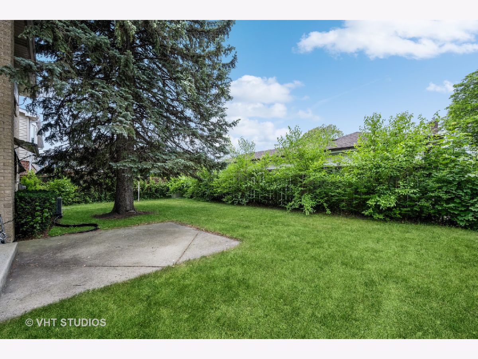
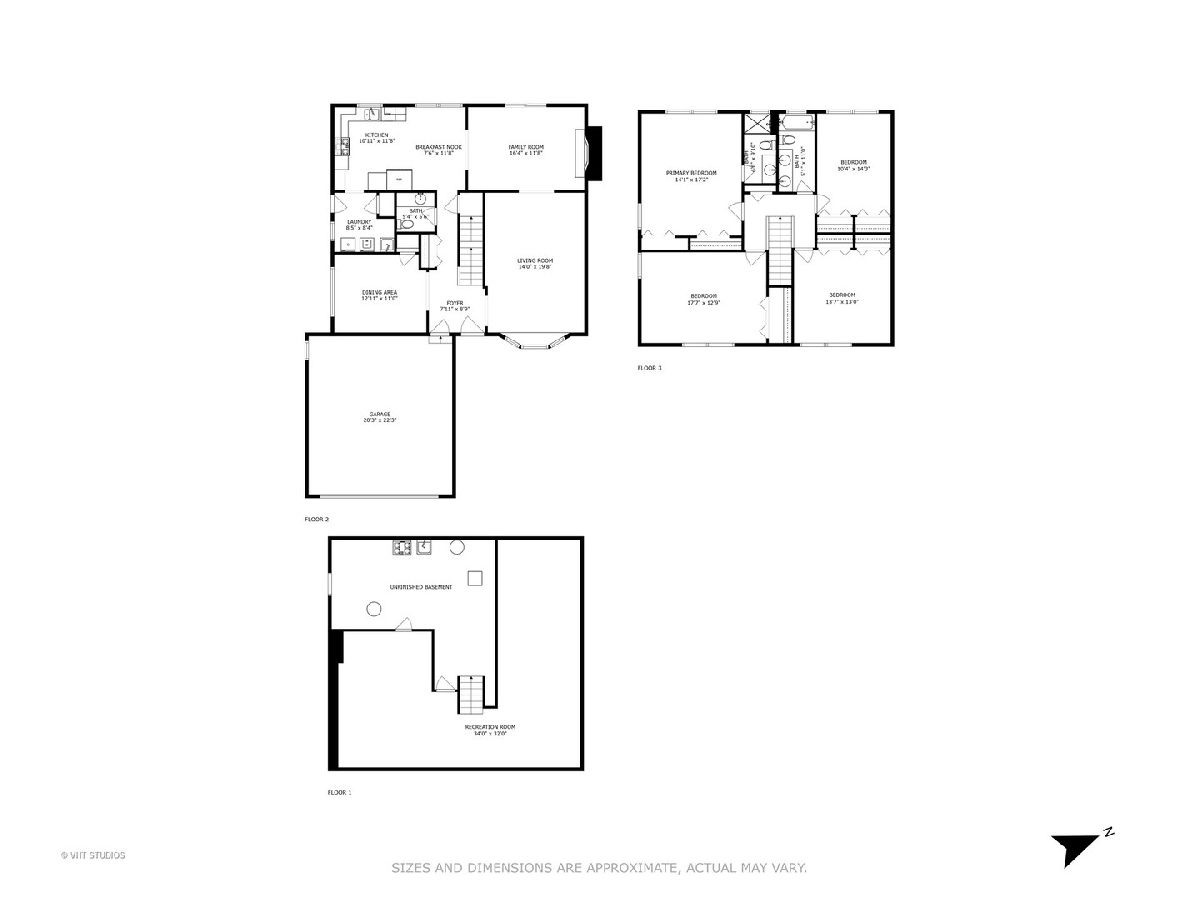
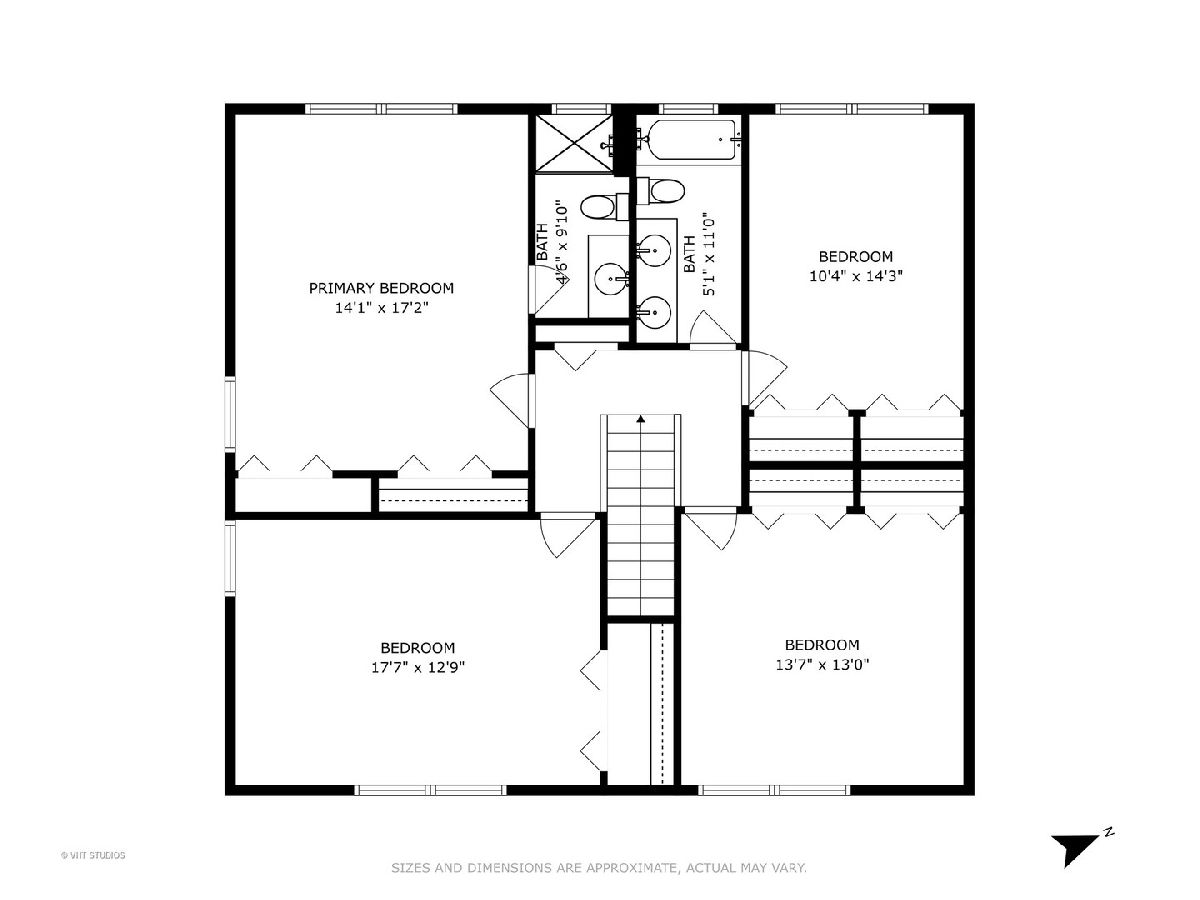
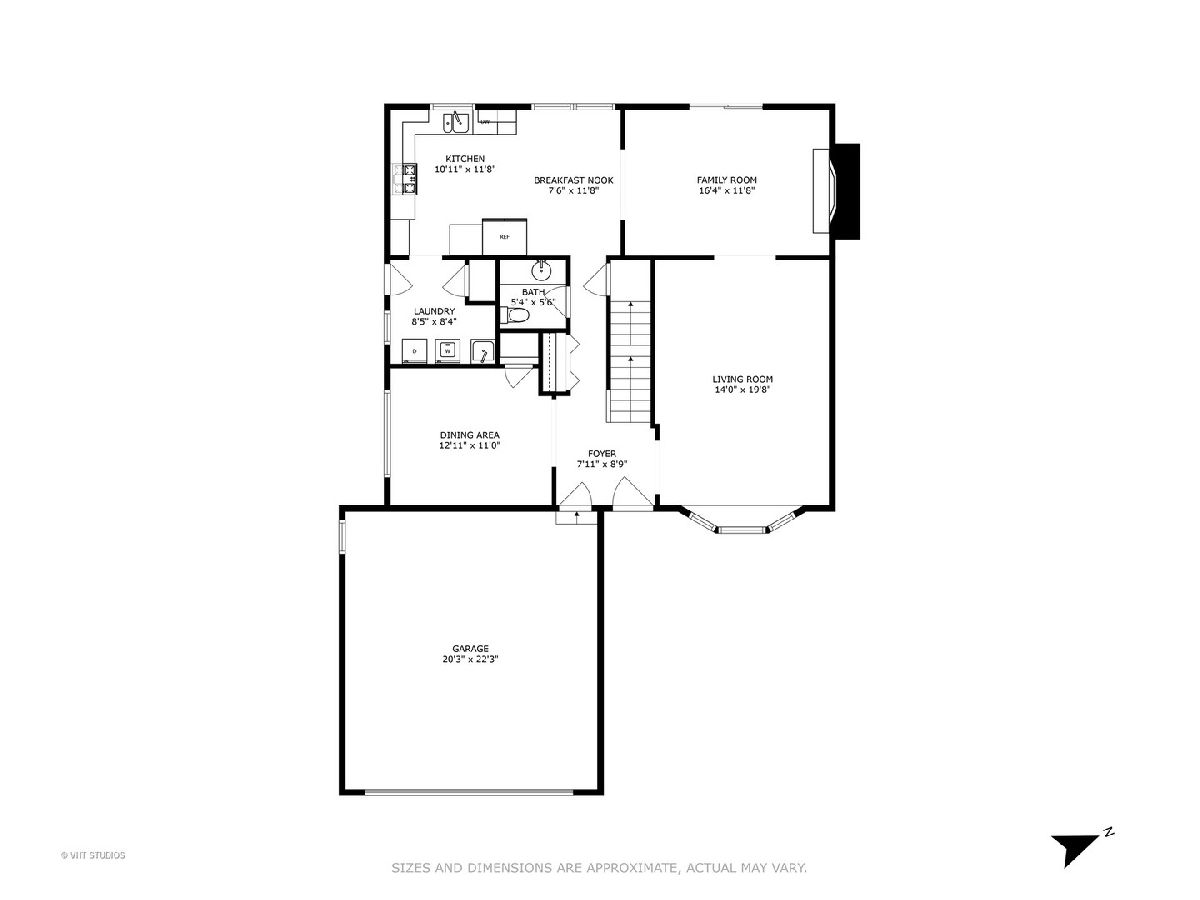
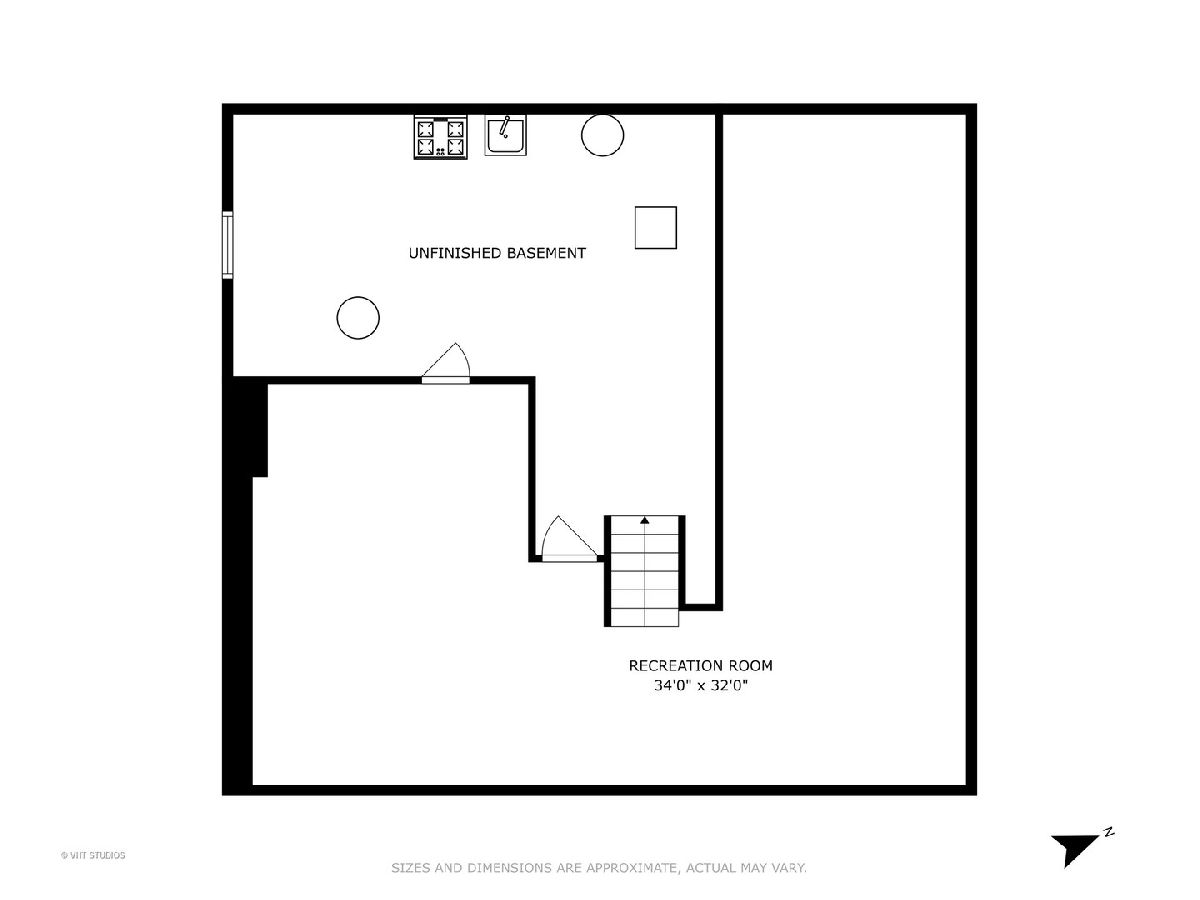
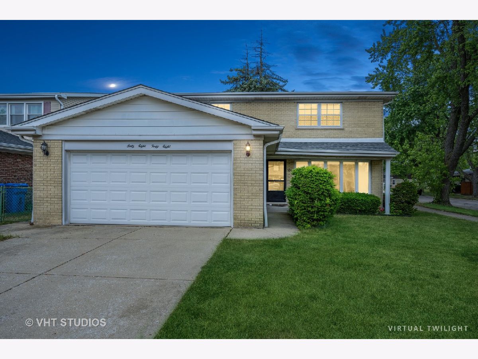
Room Specifics
Total Bedrooms: 4
Bedrooms Above Ground: 4
Bedrooms Below Ground: 0
Dimensions: —
Floor Type: —
Dimensions: —
Floor Type: —
Dimensions: —
Floor Type: —
Full Bathrooms: 3
Bathroom Amenities: Double Sink
Bathroom in Basement: 0
Rooms: —
Basement Description: Finished
Other Specifics
| 2 | |
| — | |
| Concrete | |
| — | |
| — | |
| 55 X 109 | |
| — | |
| — | |
| — | |
| — | |
| Not in DB | |
| — | |
| — | |
| — | |
| — |
Tax History
| Year | Property Taxes |
|---|---|
| 2023 | $3,431 |
Contact Agent
Nearby Similar Homes
Nearby Sold Comparables
Contact Agent
Listing Provided By
Baird & Warner

