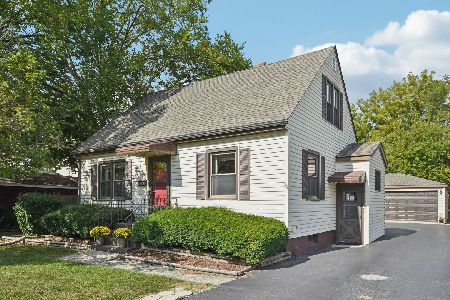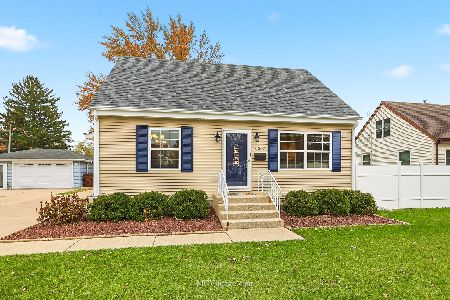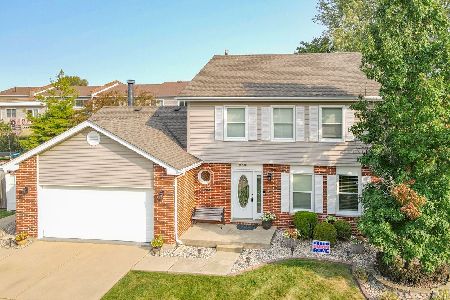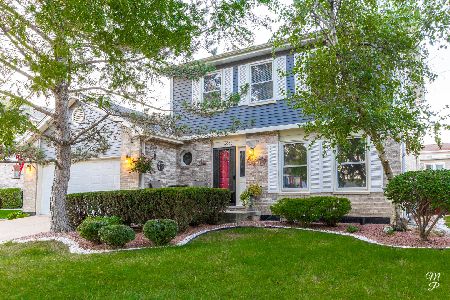6848 Olde Gatehouse Road, Tinley Park, Illinois 60477
$350,000
|
Sold
|
|
| Status: | Closed |
| Sqft: | 2,106 |
| Cost/Sqft: | $166 |
| Beds: | 4 |
| Baths: | 3 |
| Year Built: | 1987 |
| Property Taxes: | $9,275 |
| Days On Market: | 1580 |
| Lot Size: | 0,27 |
Description
Way more than meets the eye! This 4 bedroom, 2.5 bath home offers loads of space but is also situated on an oversized lot set up for fun and entertainment. The first floor offers an open concept floor plan. Hardwood floors flow through the family room, living room and dining room. The updated kitchen features espresso cabinets, quartz counter tops, SS appliances and a moveable island. The kitchen opens to the inviting family room with a cozy wood pellet burning stove. Off the family room you step into the heated/cooled sunroom overlooking the expansive back yard. Upstairs you find the 4 spacious bedrooms. The luxurious master suite boasts its own updated private bath. The master shower features a steam shower with full body sprayers and a built-in radio. Many updates in recent years: roof, siding, furnace, hot water heater and windows. The backyard is an entertaining dream. It features a 33' pool with a large deck surround, patio, firepit area and tons of green space. Incredible location to Metra Rail, I-80, shopping, dining and recreation. Don't miss this one!
Property Specifics
| Single Family | |
| — | |
| — | |
| 1987 | |
| None | |
| — | |
| No | |
| 0.27 |
| Cook | |
| Steeple Run | |
| 0 / Not Applicable | |
| None | |
| Public | |
| Public Sewer | |
| 11194558 | |
| 28193190150000 |
Nearby Schools
| NAME: | DISTRICT: | DISTANCE: | |
|---|---|---|---|
|
Grade School
Bert H Fulton Elementary School |
146 | — | |
|
Middle School
Central Middle School |
146 | Not in DB | |
|
High School
Tinley Park High School |
228 | Not in DB | |
Property History
| DATE: | EVENT: | PRICE: | SOURCE: |
|---|---|---|---|
| 22 Oct, 2021 | Sold | $350,000 | MRED MLS |
| 17 Sep, 2021 | Under contract | $350,000 | MRED MLS |
| 19 Aug, 2021 | Listed for sale | $350,000 | MRED MLS |
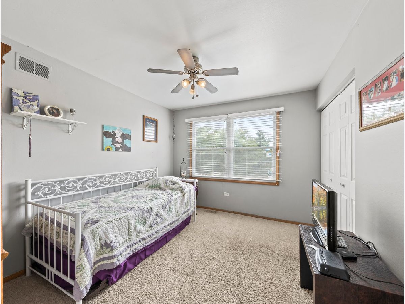
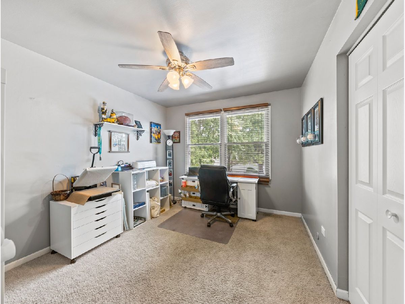
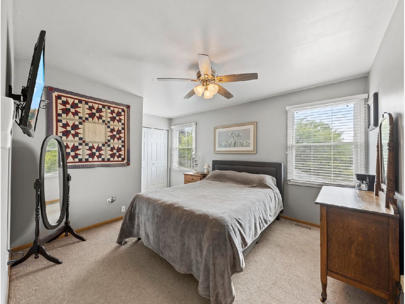
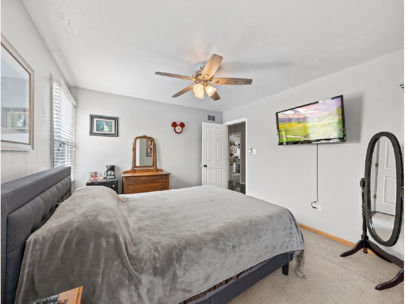
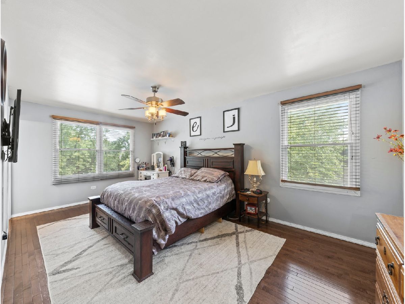
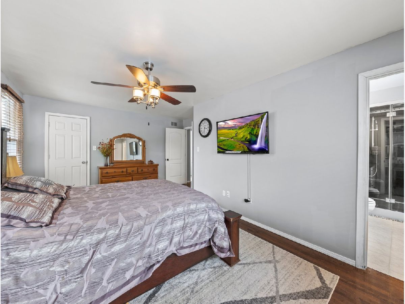
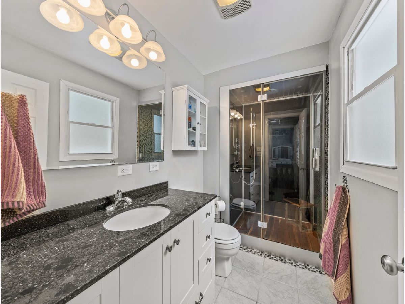
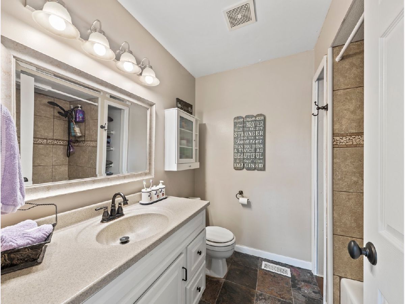
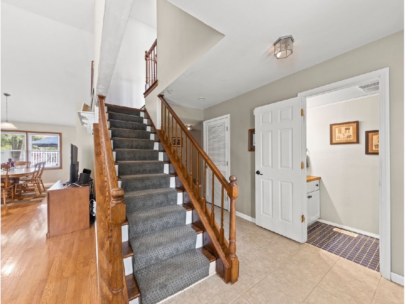
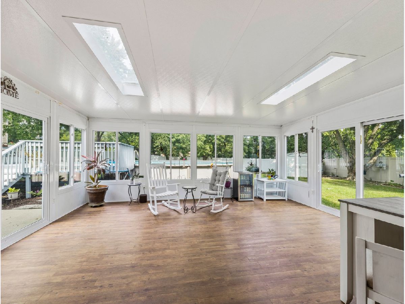
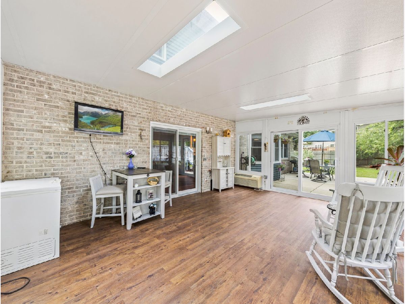
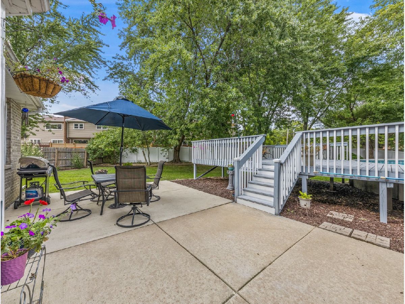
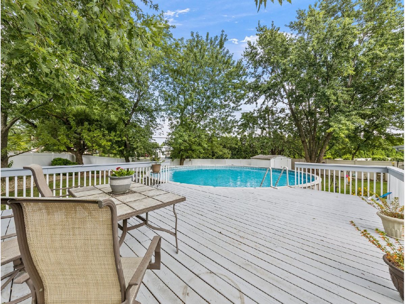
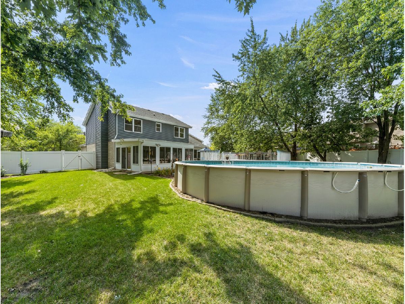
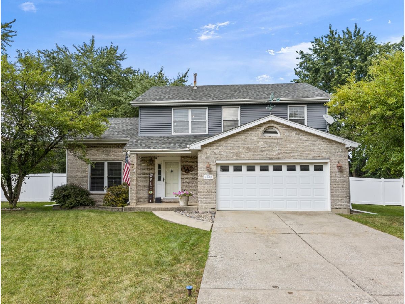
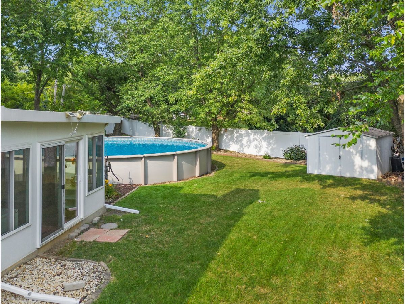
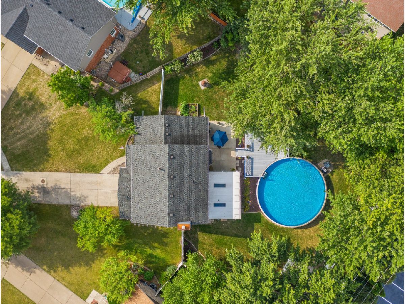
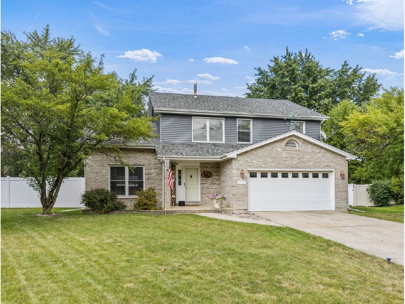
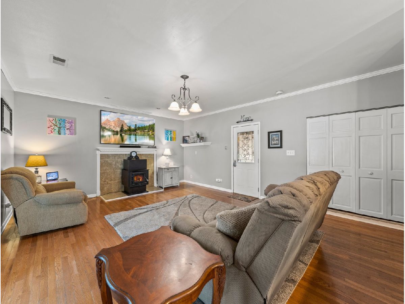
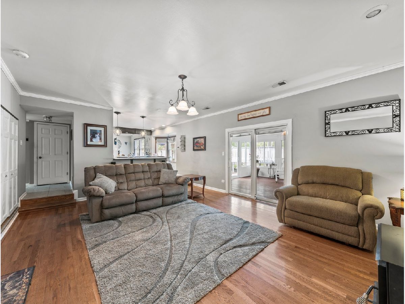
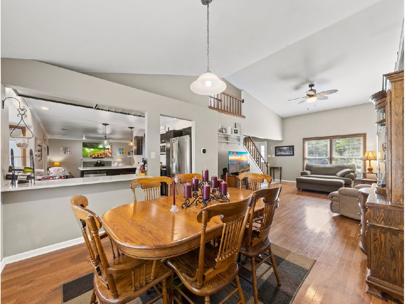
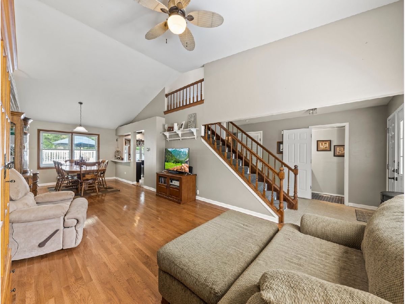
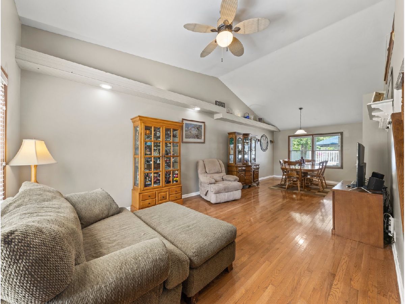
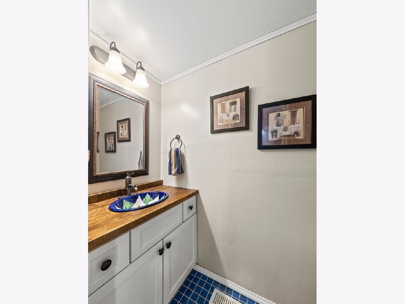
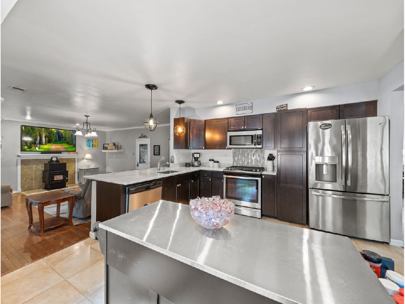
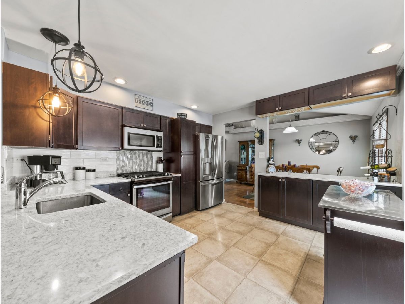
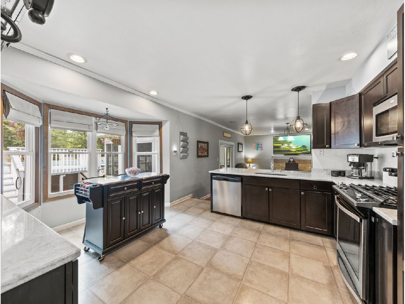
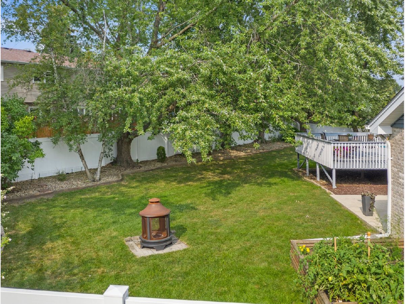
Room Specifics
Total Bedrooms: 4
Bedrooms Above Ground: 4
Bedrooms Below Ground: 0
Dimensions: —
Floor Type: Carpet
Dimensions: —
Floor Type: Carpet
Dimensions: —
Floor Type: Carpet
Full Bathrooms: 3
Bathroom Amenities: Full Body Spray Shower
Bathroom in Basement: 0
Rooms: Heated Sun Room
Basement Description: Slab
Other Specifics
| 2 | |
| Concrete Perimeter | |
| Concrete | |
| Deck, Patio, Above Ground Pool | |
| Fenced Yard | |
| 40X105X90X120X130 | |
| Pull Down Stair | |
| Full | |
| Vaulted/Cathedral Ceilings, Hardwood Floors, First Floor Laundry | |
| Range, Microwave, Dishwasher | |
| Not in DB | |
| — | |
| — | |
| — | |
| Wood Burning |
Tax History
| Year | Property Taxes |
|---|---|
| 2021 | $9,275 |
Contact Agent
Nearby Similar Homes
Nearby Sold Comparables
Contact Agent
Listing Provided By
john greene, Realtor

