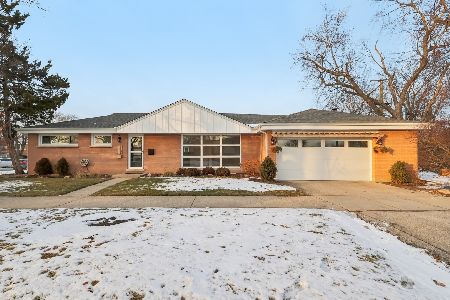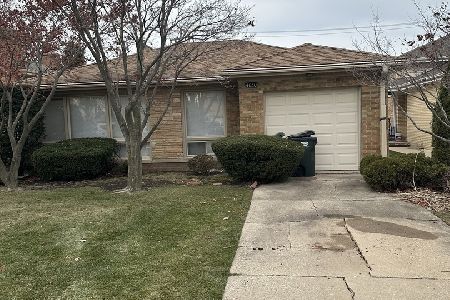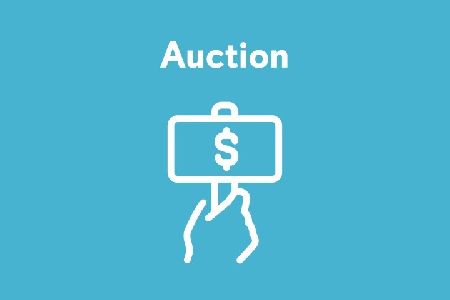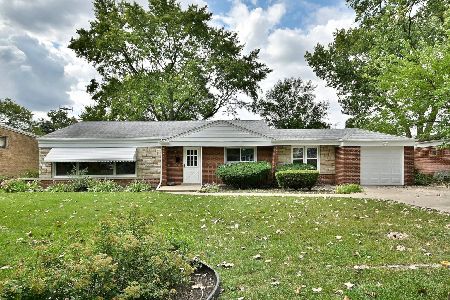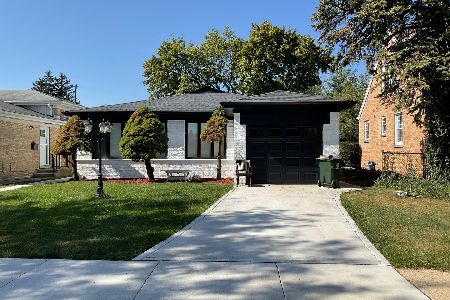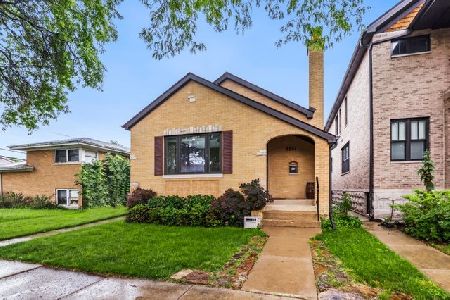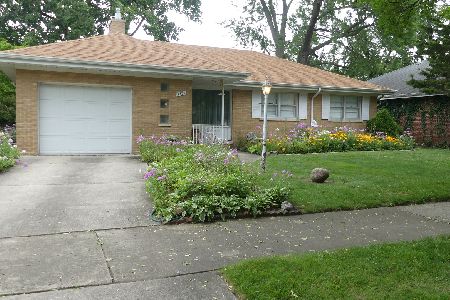6849 Keeler Avenue, Lincolnwood, Illinois 60712
$800,000
|
Sold
|
|
| Status: | Closed |
| Sqft: | 0 |
| Cost/Sqft: | — |
| Beds: | 6 |
| Baths: | 5 |
| Year Built: | — |
| Property Taxes: | $16,440 |
| Days On Market: | 2711 |
| Lot Size: | 0,09 |
Description
Exquisite move-in ready brick & stone home 1/2 block to Proesel Park. Extraordinary architectural details in this classic custom home features 6 bedrooms, 4.5 baths and amazing floorplan. Main level begins with a welcoming foyer & walk in closet. Jaw dropping great room featuring soaring ceilings and wood burning fireplace. New gourmet espresso kitchen outfitted with farmers sink, marble flooring, and breakfast nook. Formal dining room. Sun drenched living room and home office. 4 bedrooms on upper level. Master suite is a retreat of your own with walk in closet, marble bath and private balcony. One bedroom is en suite. Rare natural light thru-out lower level! Inviting family room designed for comfort and entertainment, cool game room, 2 additional bedrooms. Large rear yard with attractive raised patio perfect for those easy summer nights. Extra large custom built detached garage with 7 ft doors complimenting the main house. 3 HVAC zones, lawn sprinkler system. Agent Owned.
Property Specifics
| Single Family | |
| — | |
| — | |
| — | |
| Full,English | |
| — | |
| No | |
| 0.09 |
| Cook | |
| — | |
| 0 / Not Applicable | |
| None | |
| Lake Michigan | |
| Public Sewer | |
| 10063767 | |
| 10342270030000 |
Property History
| DATE: | EVENT: | PRICE: | SOURCE: |
|---|---|---|---|
| 14 Oct, 2011 | Sold | $600,000 | MRED MLS |
| 26 Aug, 2011 | Under contract | $695,000 | MRED MLS |
| — | Last price change | $755,000 | MRED MLS |
| 20 Jul, 2011 | Listed for sale | $775,000 | MRED MLS |
| 13 Dec, 2018 | Sold | $800,000 | MRED MLS |
| 25 Oct, 2018 | Under contract | $825,000 | MRED MLS |
| — | Last price change | $850,000 | MRED MLS |
| 27 Aug, 2018 | Listed for sale | $850,000 | MRED MLS |
Room Specifics
Total Bedrooms: 6
Bedrooms Above Ground: 6
Bedrooms Below Ground: 0
Dimensions: —
Floor Type: Hardwood
Dimensions: —
Floor Type: Hardwood
Dimensions: —
Floor Type: Hardwood
Dimensions: —
Floor Type: —
Dimensions: —
Floor Type: —
Full Bathrooms: 5
Bathroom Amenities: Whirlpool,Separate Shower,Double Sink,Full Body Spray Shower
Bathroom in Basement: 1
Rooms: Bedroom 5,Bedroom 6,Office,Great Room,Game Room,Sitting Room,Foyer,Walk In Closet,Storage
Basement Description: Finished,Exterior Access
Other Specifics
| 2 | |
| Concrete Perimeter | |
| — | |
| Balcony, Deck, Patio, Brick Paver Patio, Storms/Screens | |
| — | |
| 60X124 | |
| Pull Down Stair | |
| Full | |
| Vaulted/Cathedral Ceilings, Hardwood Floors, First Floor Laundry | |
| Range, Microwave, Dishwasher, Refrigerator, Washer, Dryer, Disposal, Stainless Steel Appliance(s) | |
| Not in DB | |
| Pool, Tennis Courts, Sidewalks, Street Paved | |
| — | |
| — | |
| Wood Burning, Electric, Gas Log, Gas Starter, Includes Accessories |
Tax History
| Year | Property Taxes |
|---|---|
| 2011 | $7,176 |
| 2018 | $16,440 |
Contact Agent
Nearby Similar Homes
Nearby Sold Comparables
Contact Agent
Listing Provided By
@properties

