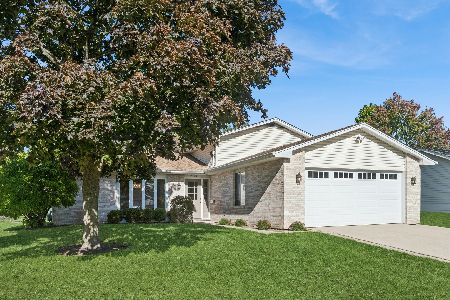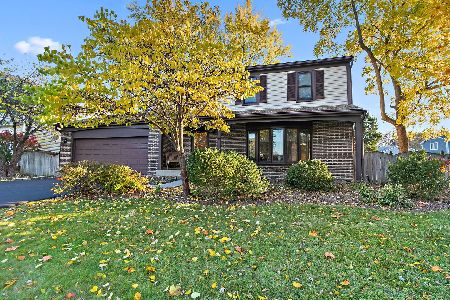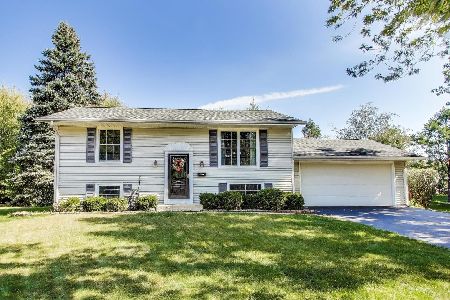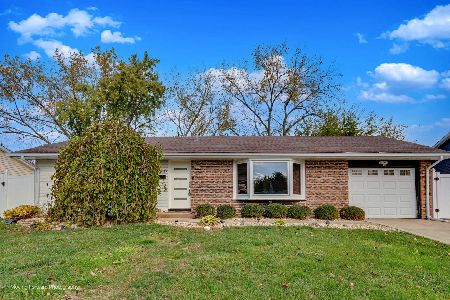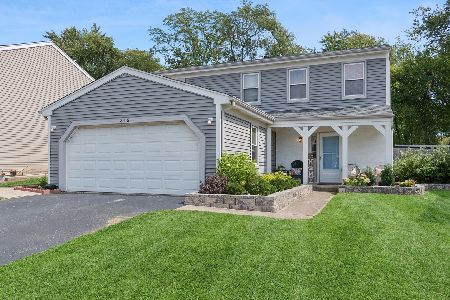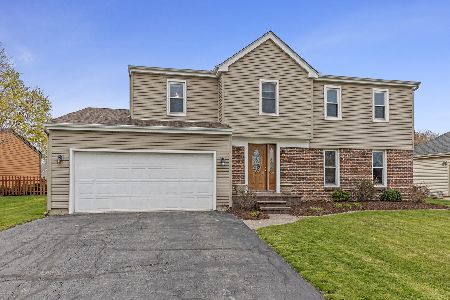685 Edenwood Drive, Roselle, Illinois 60172
$235,000
|
Sold
|
|
| Status: | Closed |
| Sqft: | 1,585 |
| Cost/Sqft: | $158 |
| Beds: | 3 |
| Baths: | 2 |
| Year Built: | 1977 |
| Property Taxes: | $5,892 |
| Days On Market: | 4447 |
| Lot Size: | 0,00 |
Description
Rare Dartmouth split level with sub basement being sold by original owner. Nothing to do but move in; new carpet, freshly painted, refinished hardwood floors, corian counter tops, vaulted ceilings, stone fireplace, open floor plan, large bedrooms, fenced yard and above ground pool with deck. Total of 2235 square feet of living space to enjoy. Short walk to park/rec center and bike trail.
Property Specifics
| Single Family | |
| — | |
| — | |
| 1977 | |
| Full | |
| — | |
| No | |
| — |
| Du Page | |
| — | |
| 0 / Not Applicable | |
| None | |
| Lake Michigan,Public | |
| Public Sewer | |
| 08441737 | |
| 0209206027 |
Nearby Schools
| NAME: | DISTRICT: | DISTANCE: | |
|---|---|---|---|
|
Grade School
Washington Elementary School |
20 | — | |
|
Middle School
Spring Wood Middle School |
20 | Not in DB | |
|
High School
Lake Park High School |
108 | Not in DB | |
Property History
| DATE: | EVENT: | PRICE: | SOURCE: |
|---|---|---|---|
| 1 Nov, 2013 | Sold | $235,000 | MRED MLS |
| 26 Sep, 2013 | Under contract | $249,900 | MRED MLS |
| 10 Sep, 2013 | Listed for sale | $249,900 | MRED MLS |
Room Specifics
Total Bedrooms: 3
Bedrooms Above Ground: 3
Bedrooms Below Ground: 0
Dimensions: —
Floor Type: Carpet
Dimensions: —
Floor Type: Carpet
Full Bathrooms: 2
Bathroom Amenities: —
Bathroom in Basement: 0
Rooms: Workshop
Basement Description: Partially Finished,Sub-Basement
Other Specifics
| 2 | |
| Concrete Perimeter | |
| Asphalt | |
| Patio, Above Ground Pool, Storms/Screens | |
| Fenced Yard | |
| 79 X 107 X 71 X 104 | |
| — | |
| — | |
| Vaulted/Cathedral Ceilings, Hardwood Floors | |
| Range, Microwave, Dishwasher, Refrigerator, Washer, Dryer, Disposal | |
| Not in DB | |
| Sidewalks, Street Lights, Street Paved | |
| — | |
| — | |
| — |
Tax History
| Year | Property Taxes |
|---|---|
| 2013 | $5,892 |
Contact Agent
Nearby Similar Homes
Nearby Sold Comparables
Contact Agent
Listing Provided By
RE/MAX Central Inc.

