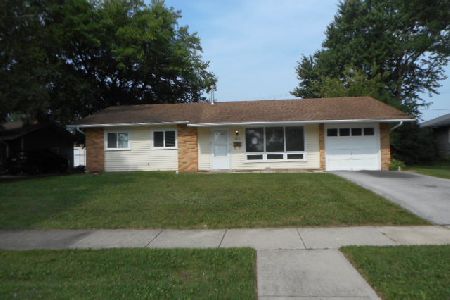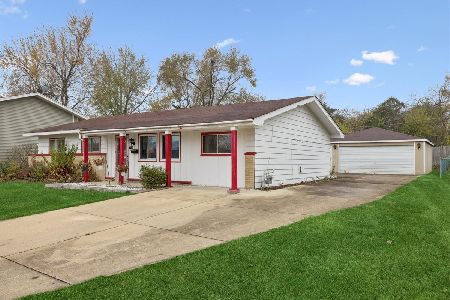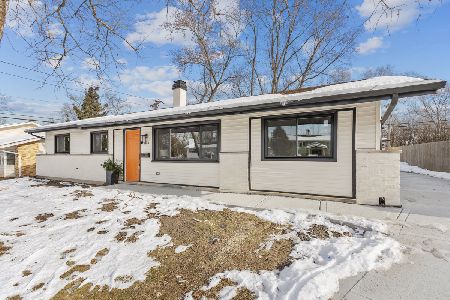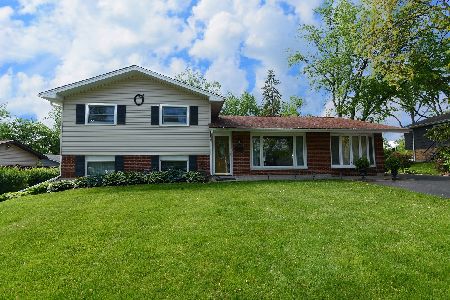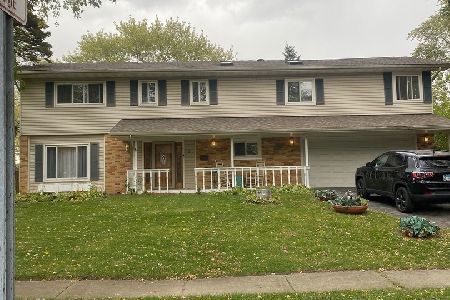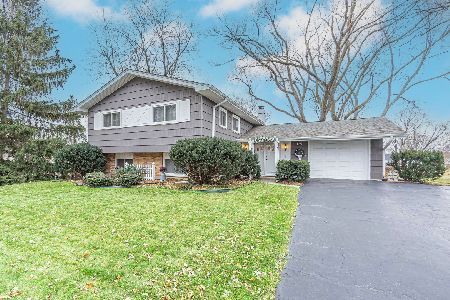685 Hillcrest Boulevard, Hoffman Estates, Illinois 60169
$320,000
|
Sold
|
|
| Status: | Closed |
| Sqft: | 0 |
| Cost/Sqft: | — |
| Beds: | 4 |
| Baths: | 2 |
| Year Built: | 1963 |
| Property Taxes: | $5,594 |
| Days On Market: | 3460 |
| Lot Size: | 0,24 |
Description
SPACIOUS MID-LEVEL FEATURING UPGRADES THROUGHOUT! REMODELED KITCHEN BOASTS 42" CHERRYWOOD CABINETRY W/QUARTZ COUNTERTOPS, TOP-LINE KITCHENAID APPLIANCES, PORCELAIN FLOORS, BUILT IN DINETTE &EXTENDED CABINETRY INTO FORMAL DINING RM! KITCHEN ACCESS TO CUSTOM EXPANDED DECK FOR SUMMERTIME BBQ'S! HARDWD FLRS THROUGHOUT MAIN LEVEL &STAIRS! UPDATED MAIN BATHRM FEATURES WHIRLPOOL TUB! WALKOUT LOWER LEVEL FEATURES FAMILY RM, 4TH BEDRM, FULL BATHRM, OFFICE/STORAGE RM &LARGE LAUNDRY RM BOASTING ABUNDANT CABINETS &COUNTER SPACE-CAN MAKE A GREAT 2ND KITCHEN! MAIN FLOOR MUD RM W/ACCESS TO BACKYARD-GREAT FOR KIDS & PETS! PELLA WINDOWS! CROWN MOLDING! CUSTOM HUNTER-DOUGLAS BLINDS! NEW LIGHTING! SURROUND SOUND WIRING (EXCLUDE SPEAKERS). FURNACE/CA 2014! NEWER ROOF! 2 1/2 CAR QMARK HEATED GARAGE FEATURES OVERHEAD BACK YARD GARAGE DOOR FOR EASY EQUIPMENT ACCESS! UNDERGROUND SPRINKLER SYSTEM! BEAUTIFUL TREE LINED LOT W/PRIVACY FENCED YARD &BACKYARD DECK FEATURING COVERED AWNING! EASY ACCESS TO I-90! WOW!
Property Specifics
| Single Family | |
| — | |
| — | |
| 1963 | |
| — | |
| RIVIERA | |
| No | |
| 0.24 |
| Cook | |
| Highlands | |
| 0 / Not Applicable | |
| — | |
| — | |
| — | |
| 09295564 | |
| 07092040420000 |
Nearby Schools
| NAME: | DISTRICT: | DISTANCE: | |
|---|---|---|---|
|
Grade School
Winston Churchill Elementary Sch |
54 | — | |
|
Middle School
Eisenhower Junior High School |
54 | Not in DB | |
|
High School
Hoffman Estates High School |
211 | Not in DB | |
Property History
| DATE: | EVENT: | PRICE: | SOURCE: |
|---|---|---|---|
| 2 Sep, 2016 | Sold | $320,000 | MRED MLS |
| 25 Jul, 2016 | Under contract | $335,000 | MRED MLS |
| 23 Jul, 2016 | Listed for sale | $335,000 | MRED MLS |
Room Specifics
Total Bedrooms: 4
Bedrooms Above Ground: 4
Bedrooms Below Ground: 0
Dimensions: —
Floor Type: —
Dimensions: —
Floor Type: —
Dimensions: —
Floor Type: —
Full Bathrooms: 2
Bathroom Amenities: —
Bathroom in Basement: 1
Rooms: —
Basement Description: —
Other Specifics
| 2 | |
| — | |
| — | |
| — | |
| — | |
| 105X102X98X106 | |
| — | |
| — | |
| — | |
| — | |
| Not in DB | |
| — | |
| — | |
| — | |
| — |
Tax History
| Year | Property Taxes |
|---|---|
| 2016 | $5,594 |
Contact Agent
Nearby Similar Homes
Nearby Sold Comparables
Contact Agent
Listing Provided By
RE/MAX of Barrington

