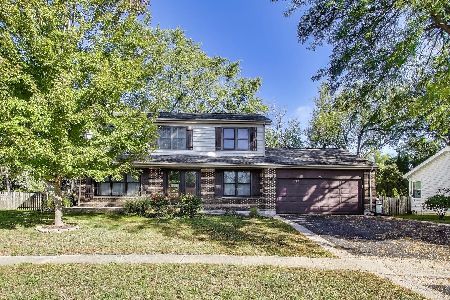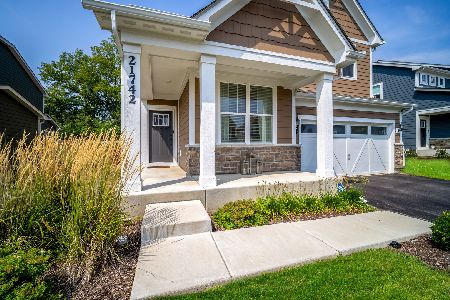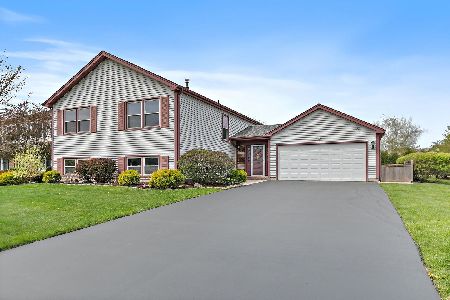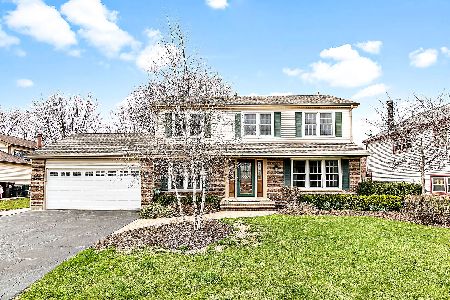685 Old Mill Grove Road, Lake Zurich, Illinois 60047
$320,000
|
Sold
|
|
| Status: | Closed |
| Sqft: | 2,568 |
| Cost/Sqft: | $126 |
| Beds: | 4 |
| Baths: | 3 |
| Year Built: | 1976 |
| Property Taxes: | $6,624 |
| Days On Market: | 2908 |
| Lot Size: | 0,28 |
Description
REDUCED! REDUCED! This Brookside Model has a Super Location & Great Curb Appeal * Well Kept 4 Bedrm/3 Bathroom Home W/Den * Versatile Floor Plan * Huge Foyer with Tile & Sliding Glass Door to Back Yard Welcomes You Home * A Cook's Delight Updated Kitchen with Cherry 42" Cabinetry with Pull Out Shelves, Hidden Recycle & Garbage Behind Closed Doors, Upgraded Stylish Solid Service Counter-tops, Large Island with Display Cabinetry * Large Formal Living Room & L-Shaped Dining Room * Nice Sized Master Bedroom features Updated Full Bathroom with WIC * 2nd Bedrm has WIC & 3rd Bedrm has Double Closet Space * Full Updated Hall Bathrm Just Steps Away from 2nd/3rd Bedrms * Lower Level features Large Family Rm with Built-Ins & Wood Burning Fireplace, 4th Bedrm + Den, Full Bath Plus Super Sized Laundry Room * Oversized 2 Car Garage * Newer Roof, Vinyl Siding, HVAC, Thermo Pane Aluminum Clad Windows * New Water Softener & Water Heater * Walk Across The Street to the Park * Walk to Sarah Adams School
Property Specifics
| Single Family | |
| — | |
| Mid Level | |
| 1976 | |
| English | |
| BROOKSIDE | |
| No | |
| 0.28 |
| Lake | |
| Countryside East | |
| 0 / Not Applicable | |
| None | |
| Public | |
| Public Sewer | |
| 09850598 | |
| 14213030160000 |
Nearby Schools
| NAME: | DISTRICT: | DISTANCE: | |
|---|---|---|---|
|
Grade School
Sarah Adams Elementary School |
95 | — | |
|
Middle School
Lake Zurich Middle - S Campus |
95 | Not in DB | |
|
High School
Lake Zurich High School |
95 | Not in DB | |
Property History
| DATE: | EVENT: | PRICE: | SOURCE: |
|---|---|---|---|
| 29 Mar, 2018 | Sold | $320,000 | MRED MLS |
| 1 Mar, 2018 | Under contract | $323,900 | MRED MLS |
| 6 Feb, 2018 | Listed for sale | $323,900 | MRED MLS |
Room Specifics
Total Bedrooms: 4
Bedrooms Above Ground: 4
Bedrooms Below Ground: 0
Dimensions: —
Floor Type: Carpet
Dimensions: —
Floor Type: Carpet
Dimensions: —
Floor Type: Carpet
Full Bathrooms: 3
Bathroom Amenities: —
Bathroom in Basement: 1
Rooms: Foyer,Den
Basement Description: Finished
Other Specifics
| 2 | |
| Concrete Perimeter | |
| Asphalt | |
| Patio | |
| Corner Lot | |
| 92X143X81X129 | |
| Unfinished | |
| Full | |
| Wood Laminate Floors, First Floor Bedroom, First Floor Full Bath | |
| Range, Microwave, Dishwasher, Refrigerator, Washer, Dryer, Disposal | |
| Not in DB | |
| Park, Curbs, Sidewalks, Street Lights, Street Paved | |
| — | |
| — | |
| Wood Burning, Gas Log |
Tax History
| Year | Property Taxes |
|---|---|
| 2018 | $6,624 |
Contact Agent
Nearby Similar Homes
Nearby Sold Comparables
Contact Agent
Listing Provided By
RE/MAX Unlimited Northwest












