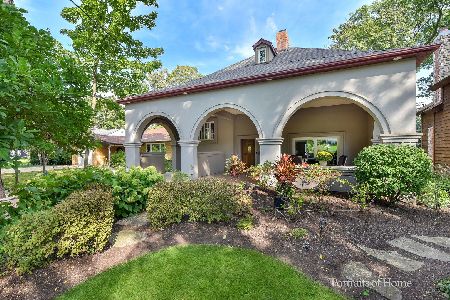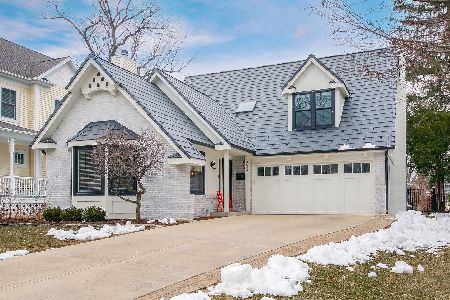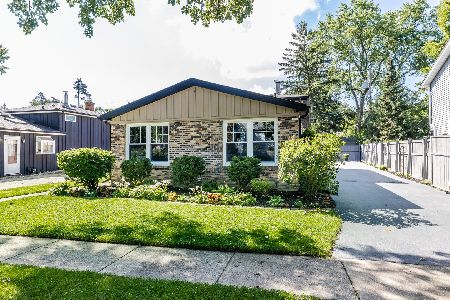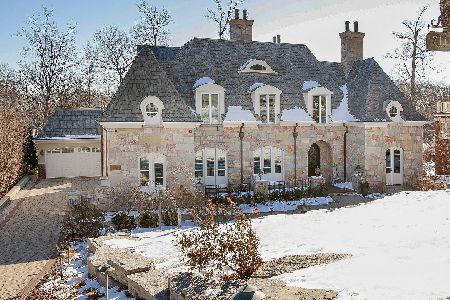685 Park Boulevard, Glen Ellyn, Illinois 60137
$2,600,000
|
Sold
|
|
| Status: | Closed |
| Sqft: | 7,297 |
| Cost/Sqft: | $308 |
| Beds: | 6 |
| Baths: | 7 |
| Year Built: | 2003 |
| Property Taxes: | $42,444 |
| Days On Market: | 215 |
| Lot Size: | 0,27 |
Description
SOLD while in PLN! Nestled in the esteemed and highly coveted Lake Ellyn neighborhood, just one block from the picturesque Lake Ellyn Park, this extraordinary PJ Murphy custom home offers an unmatched blend of luxury, comfort, and timeless design. Spanning over 7,000 square feet, this architectural masterpiece boasts exquisite craftsmanship, rich finishes, and generously proportioned living spaces tailored for both everyday enjoyment and grand-scale entertaining. From the moment you enter, you'll be captivated by the elegant Living Room-perfect for gatherings large and small-and a refined Dining Room that seamlessly accommodates everything from casual family meals to festive holiday celebrations. A stunning library, adorned with impeccable woodwork, offers a quiet retreat or an ideal in-home office. At the heart of the home lies a breathtaking, state-of-the-art kitchen-completely reimagined in 2020 and equipped with a Blue Star professional eight-burner double oven, a cabinet-front Thermador refrigerator/freezer, a glass-door walk-in pantry, and a sleek Butler's pantry with wine refrigerator and ample storage. The spacious east-facing informal dining area overlooks the serene backyard and iconic Lake Ellyn Park, while a dramatic two-sided stone fireplace connects the kitchen and cozy family room, inviting relaxation. Just beyond, a tranquil 3-Season Room features heated floors, a fireplace, and more stunning views. The second level offers five spacious bedrooms and a well-appointed laundry room, while the third-floor suite can flex as an art studio, home office, playroom, or gym. The fully finished walkout basement is designed for entertainment and versatility, showcasing a pub-style wet bar, media and gaming zones, a full bath, and a bonus room suitable as a seventh bedroom, second office, or in-law suite. Step outside to a luxurious patio with integrated sound and theater systems, surrounded by lush, professionally updated landscaping (2023), and connected to the home by a new Trex staircase and new storage shed (2025). Practical upgrades abound, including a heated driveway, new roof (2024), new furnace, updated air filtration and humidifier, security system with cameras and central monitoring (2021), home gym (2022), and a fully integrated whole-house entertainment system including iPads to control. Just moments from tennis courts, jogging paths, Glenbard West High School, the Metra train, and the shops and dining of vibrant Downtown Glen Ellyn. This exceptional residence is the total package-refined, relaxed, and ready to welcome you home.
Property Specifics
| Single Family | |
| — | |
| — | |
| 2003 | |
| — | |
| — | |
| No | |
| 0.27 |
| — | |
| Lake Ellyn | |
| 0 / Not Applicable | |
| — | |
| — | |
| — | |
| 12362436 | |
| 0511211010 |
Nearby Schools
| NAME: | DISTRICT: | DISTANCE: | |
|---|---|---|---|
|
Grade School
Forest Glen Elementary School |
41 | — | |
|
Middle School
Hadley Junior High School |
41 | Not in DB | |
|
High School
Glenbard West High School |
87 | Not in DB | |
Property History
| DATE: | EVENT: | PRICE: | SOURCE: |
|---|---|---|---|
| 14 Dec, 2007 | Sold | $1,400,000 | MRED MLS |
| 9 Nov, 2007 | Under contract | $1,994,000 | MRED MLS |
| — | Last price change | $2,160,000 | MRED MLS |
| 10 May, 2007 | Listed for sale | $2,350,000 | MRED MLS |
| 2 Oct, 2020 | Sold | $1,500,000 | MRED MLS |
| 2 Sep, 2020 | Under contract | $1,625,000 | MRED MLS |
| 30 Jun, 2020 | Listed for sale | $1,625,000 | MRED MLS |
| 29 Jul, 2025 | Sold | $2,600,000 | MRED MLS |
| 28 May, 2025 | Under contract | $2,250,000 | MRED MLS |
| 12 May, 2025 | Listed for sale | $2,250,000 | MRED MLS |
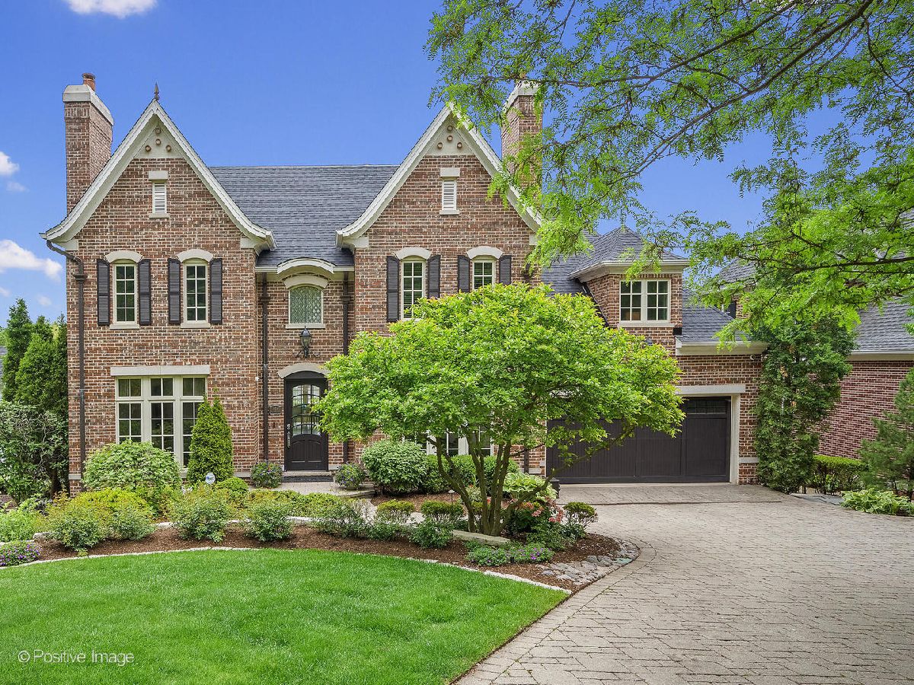
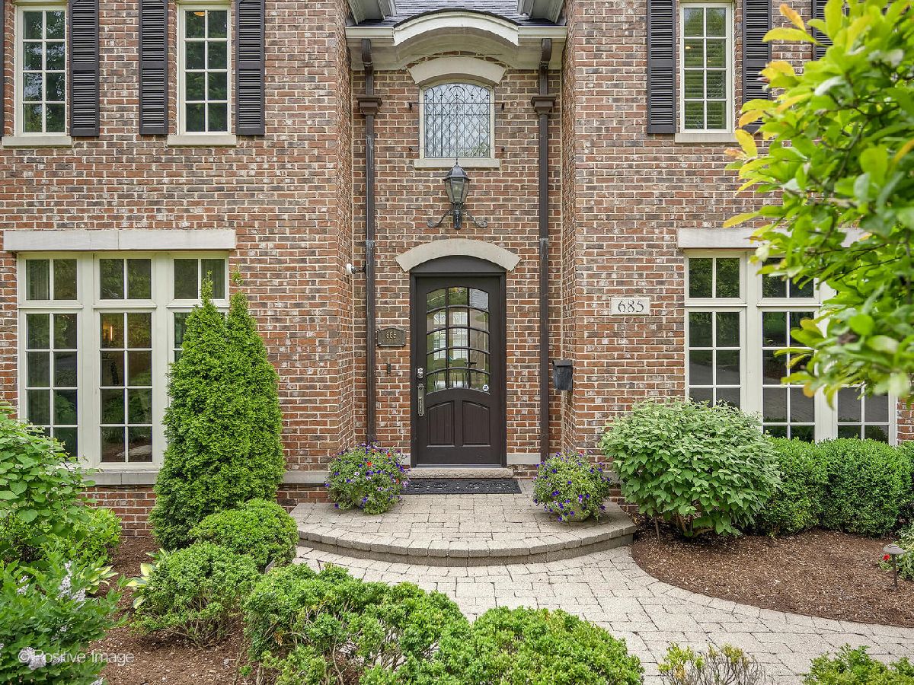
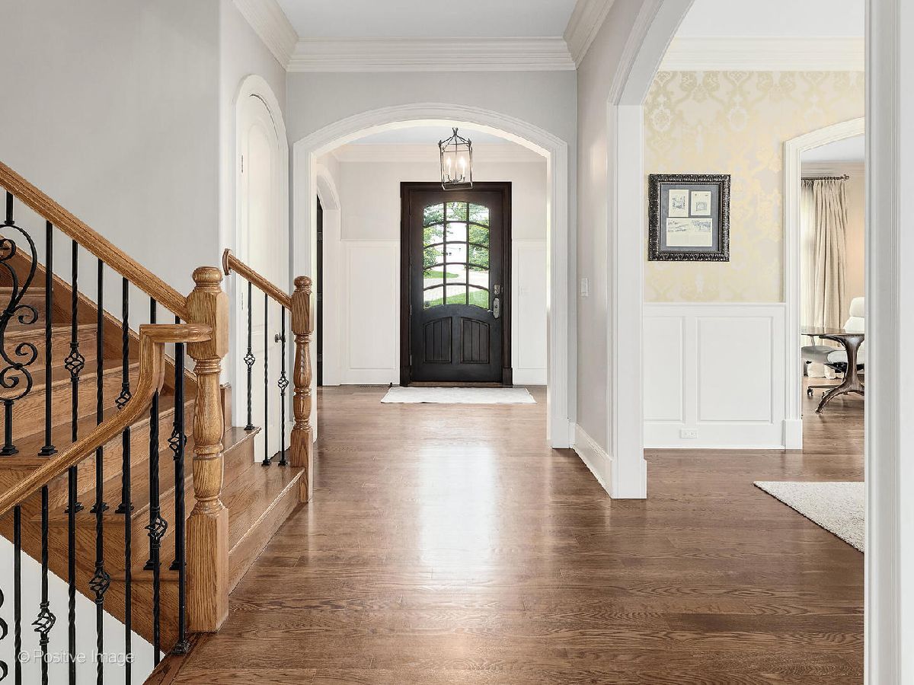
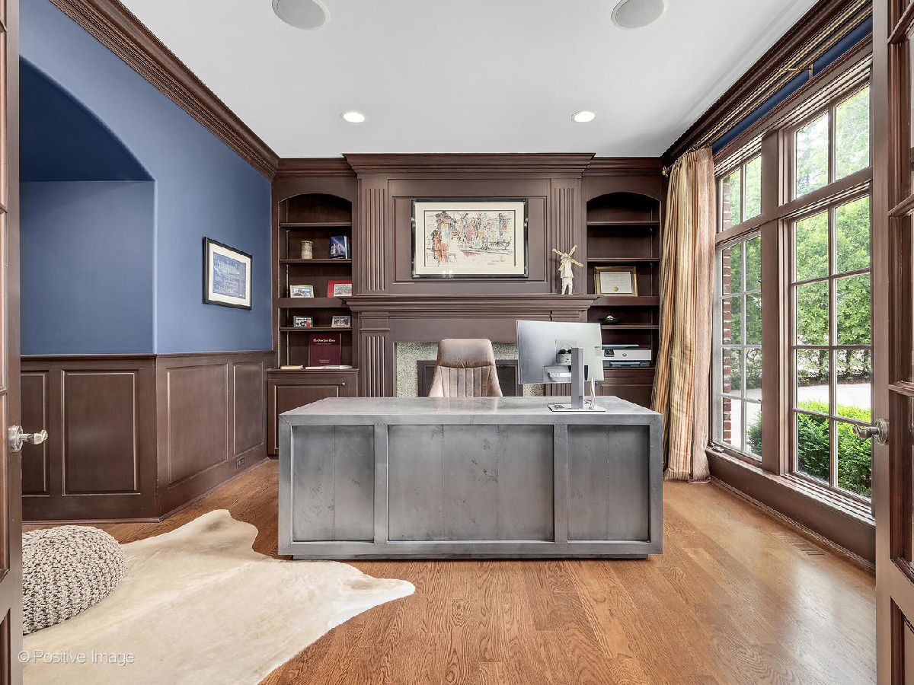








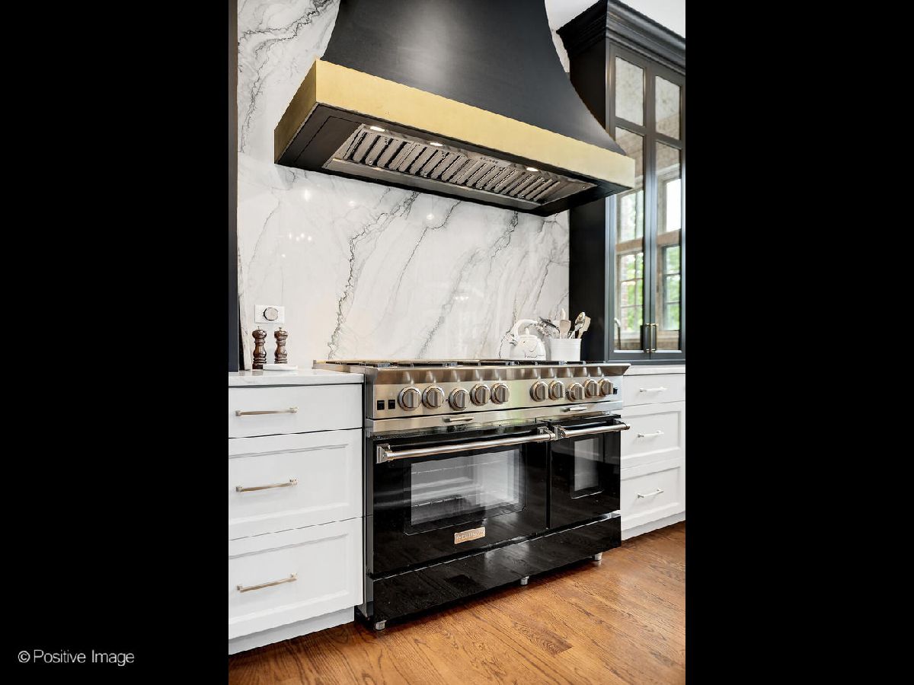



























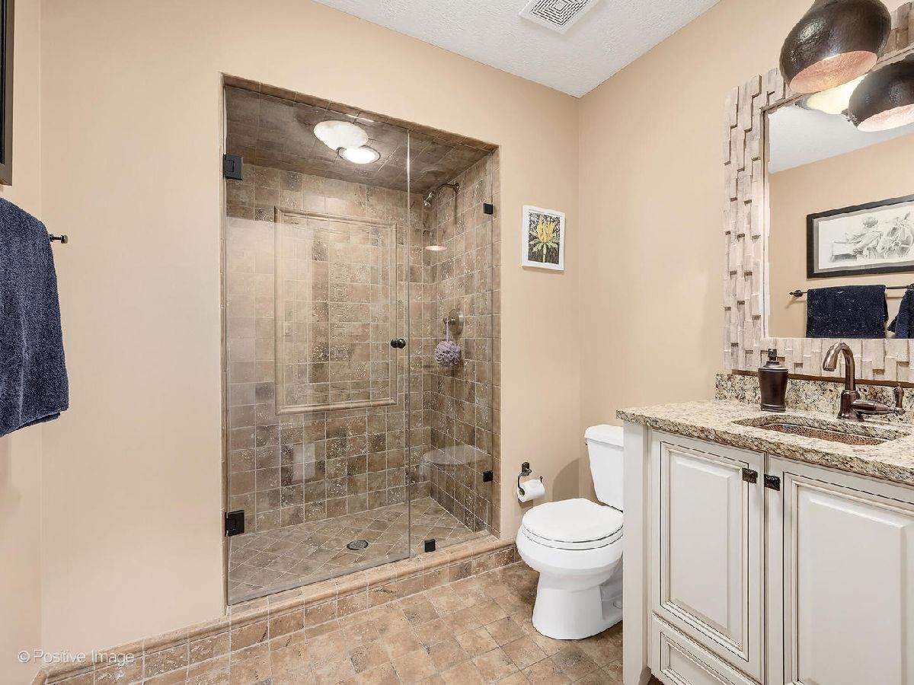





Room Specifics
Total Bedrooms: 6
Bedrooms Above Ground: 6
Bedrooms Below Ground: 0
Dimensions: —
Floor Type: —
Dimensions: —
Floor Type: —
Dimensions: —
Floor Type: —
Dimensions: —
Floor Type: —
Dimensions: —
Floor Type: —
Full Bathrooms: 7
Bathroom Amenities: Separate Shower,Steam Shower,Double Sink,Soaking Tub
Bathroom in Basement: 1
Rooms: —
Basement Description: —
Other Specifics
| 3 | |
| — | |
| — | |
| — | |
| — | |
| 75X160 | |
| Finished,Interior Stair | |
| — | |
| — | |
| — | |
| Not in DB | |
| — | |
| — | |
| — | |
| — |
Tax History
| Year | Property Taxes |
|---|---|
| 2007 | $35,248 |
| 2020 | $37,713 |
| 2025 | $42,444 |
Contact Agent
Nearby Similar Homes
Nearby Sold Comparables
Contact Agent
Listing Provided By
Berkshire Hathaway HomeServices Chicago

