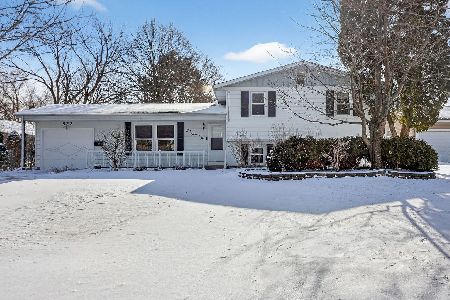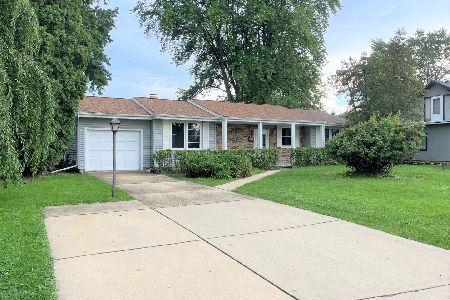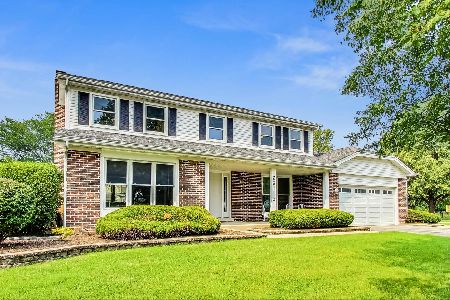685 Stuart Drive, Carol Stream, Illinois 60188
$322,500
|
Sold
|
|
| Status: | Closed |
| Sqft: | 2,081 |
| Cost/Sqft: | $159 |
| Beds: | 3 |
| Baths: | 3 |
| Year Built: | 1991 |
| Property Taxes: | $9,299 |
| Days On Market: | 2773 |
| Lot Size: | 0,20 |
Description
This well maintained 3 bedroom, 2 1/2 bath home has a full finished basement with rec room & office. Pride of ownership shows! Over $76K in recent improvements (see list under addtl info tab) including brand new roof, new windows, updated baths & kitchen. Newer hot water heater, dishwasher 2017, Furnace 2007. Hardwood floors in two bedrooms & laminate flooring in the 3rd bedroom. Living room, dining room and kitchen have newer bamboo floors. Kitchen has lots of maple cabinets and corian counters. Large master with full bath with ceramic tile floor and custom closet organizers. Upstairs hall bathroom new in 2012 with double sink vanity. Whole house fan. Large family room with new carpet. 1st floor utility room with highend washer/dryer. Gorgeous backyard has patio, lush landscaping, garden and is fully fenced. New driveway and 2 car garage with pull down stairs with additional storage. Newer siding, garage door, all entry doors, garage door opener, too much to list!
Property Specifics
| Single Family | |
| — | |
| Contemporary | |
| 1991 | |
| Full | |
| SALFORD | |
| No | |
| 0.2 |
| Du Page | |
| Kingsport Ridge | |
| 0 / Not Applicable | |
| None | |
| Lake Michigan | |
| Public Sewer | |
| 09992539 | |
| 0230317014 |
Nearby Schools
| NAME: | DISTRICT: | DISTANCE: | |
|---|---|---|---|
|
Grade School
Roy De Shane Elementary School |
93 | — | |
|
Middle School
Stratford Middle School |
93 | Not in DB | |
|
High School
Glenbard North High School |
87 | Not in DB | |
Property History
| DATE: | EVENT: | PRICE: | SOURCE: |
|---|---|---|---|
| 20 Aug, 2018 | Sold | $322,500 | MRED MLS |
| 20 Jul, 2018 | Under contract | $329,900 | MRED MLS |
| — | Last price change | $337,000 | MRED MLS |
| 22 Jun, 2018 | Listed for sale | $337,000 | MRED MLS |
Room Specifics
Total Bedrooms: 3
Bedrooms Above Ground: 3
Bedrooms Below Ground: 0
Dimensions: —
Floor Type: Wood Laminate
Dimensions: —
Floor Type: Hardwood
Full Bathrooms: 3
Bathroom Amenities: —
Bathroom in Basement: 0
Rooms: No additional rooms
Basement Description: Finished
Other Specifics
| 2 | |
| — | |
| Asphalt | |
| Patio | |
| Fenced Yard | |
| 77X111 | |
| — | |
| Full | |
| Hardwood Floors, First Floor Laundry | |
| Range, Microwave, Dishwasher, Refrigerator, Washer, Dryer, Disposal | |
| Not in DB | |
| Sidewalks, Street Lights, Street Paved | |
| — | |
| — | |
| — |
Tax History
| Year | Property Taxes |
|---|---|
| 2018 | $9,299 |
Contact Agent
Nearby Similar Homes
Nearby Sold Comparables
Contact Agent
Listing Provided By
Coldwell Banker Residential Brokerage








