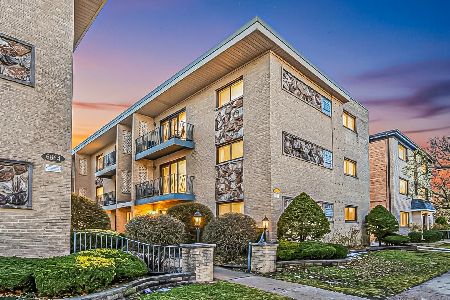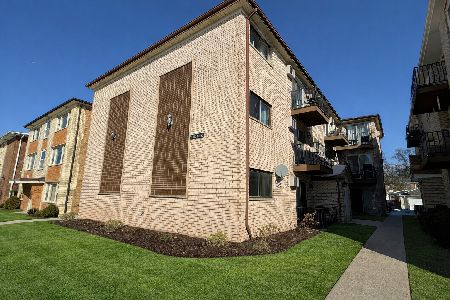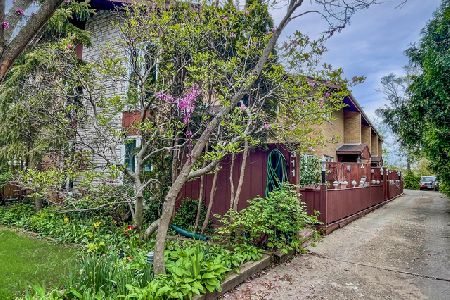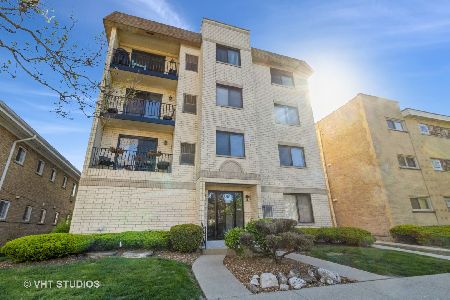6850 Northwest Highway, Edison Park, Chicago, Illinois 60631
$150,000
|
Sold
|
|
| Status: | Closed |
| Sqft: | 0 |
| Cost/Sqft: | — |
| Beds: | 2 |
| Baths: | 2 |
| Year Built: | 1990 |
| Property Taxes: | $2,782 |
| Days On Market: | 5028 |
| Lot Size: | 0,00 |
Description
THIS TOP FLOOR UNIT HAS EVERYTHING THAT YOU HAVE BEEN LOOKING FOR! SPACIOUS UPDATED EAT-IN KITCHEN W/ NEW STAINLESS STEEL APPLAINCES & GRNT CNTRS , MSTR BDRM W/ PRIVATE BATH, IN-UNIT WASHER/DRYER, LARGE CLOSETS, FRESHLY PAINTED & 11FT COVERED BALCONY. PRIVATE GARAGE SPACE W/ SECURED EASY ACCESS. ADDITIONAL ASSIGNED STORAGE UNIT. CLOSE TO METRA, SHOPPING, RESTAURANTS, PARKS AND EXPRESSWAYS. PURSUANT TO SHORT SALE..
Property Specifics
| Condos/Townhomes | |
| 4 | |
| — | |
| 1990 | |
| None | |
| TOP FLOOR | |
| No | |
| — |
| Cook | |
| Edison Park Place | |
| 305 / Monthly | |
| Heat,Water,Gas,Insurance,Exterior Maintenance,Lawn Care,Scavenger,Snow Removal | |
| Lake Michigan | |
| Public Sewer | |
| 08076158 | |
| 09361110541003 |
Nearby Schools
| NAME: | DISTRICT: | DISTANCE: | |
|---|---|---|---|
|
Grade School
Ebinger Elementary School |
299 | — | |
|
Middle School
Ebinger Elementary School |
299 | Not in DB | |
|
High School
Taft High School |
299 | Not in DB | |
Property History
| DATE: | EVENT: | PRICE: | SOURCE: |
|---|---|---|---|
| 22 Aug, 2013 | Sold | $150,000 | MRED MLS |
| 5 Dec, 2012 | Under contract | $150,000 | MRED MLS |
| — | Last price change | $184,925 | MRED MLS |
| 25 May, 2012 | Listed for sale | $184,925 | MRED MLS |
| 25 Sep, 2015 | Sold | $188,000 | MRED MLS |
| 16 Aug, 2015 | Under contract | $184,900 | MRED MLS |
| 13 Aug, 2015 | Listed for sale | $184,900 | MRED MLS |
| 29 Jun, 2021 | Sold | $270,000 | MRED MLS |
| 15 May, 2021 | Under contract | $249,000 | MRED MLS |
| 14 May, 2021 | Listed for sale | $249,000 | MRED MLS |
| 2 Aug, 2022 | Sold | $290,000 | MRED MLS |
| 5 Jun, 2022 | Under contract | $299,000 | MRED MLS |
| 3 Jun, 2022 | Listed for sale | $299,000 | MRED MLS |
Room Specifics
Total Bedrooms: 2
Bedrooms Above Ground: 2
Bedrooms Below Ground: 0
Dimensions: —
Floor Type: Wood Laminate
Full Bathrooms: 2
Bathroom Amenities: —
Bathroom in Basement: 0
Rooms: Foyer
Basement Description: None
Other Specifics
| 1 | |
| Concrete Perimeter | |
| Off Alley | |
| Balcony, End Unit | |
| — | |
| COMMON | |
| — | |
| Full | |
| Elevator, Wood Laminate Floors, Laundry Hook-Up in Unit, Storage, Flexicore | |
| Range, Microwave, Dishwasher, Refrigerator, Washer, Dryer, Stainless Steel Appliance(s) | |
| Not in DB | |
| — | |
| — | |
| Elevator(s), Storage, Party Room | |
| — |
Tax History
| Year | Property Taxes |
|---|---|
| 2013 | $2,782 |
| 2015 | $3,082 |
| 2021 | $3,784 |
| 2022 | $3,094 |
Contact Agent
Nearby Similar Homes
Nearby Sold Comparables
Contact Agent
Listing Provided By
Coldwell Banker Residential Brokerage







