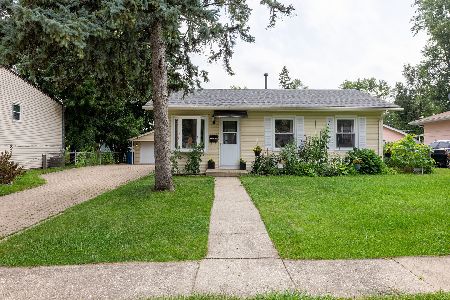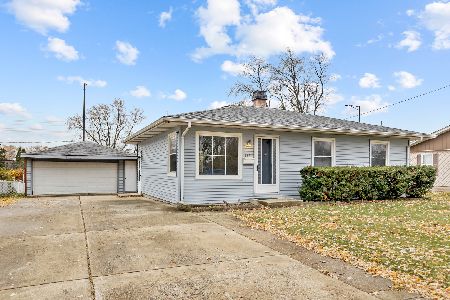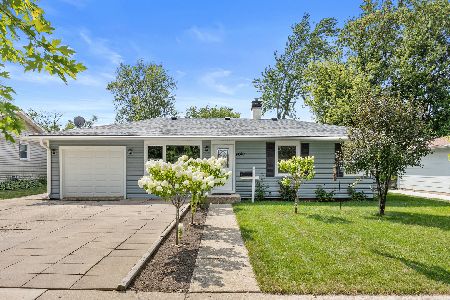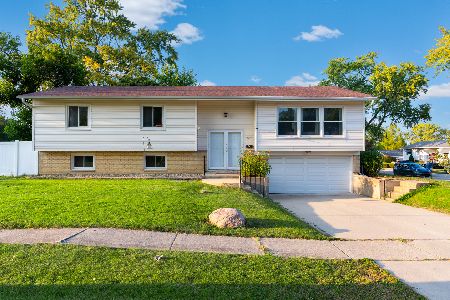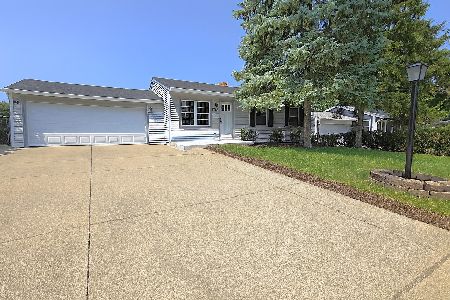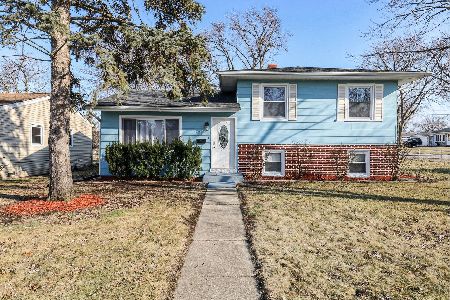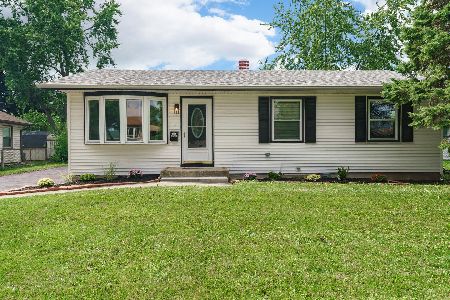6850 Peach Tree Street, Hanover Park, Illinois 60133
$230,000
|
Sold
|
|
| Status: | Closed |
| Sqft: | 1,611 |
| Cost/Sqft: | $146 |
| Beds: | 3 |
| Baths: | 2 |
| Year Built: | 1963 |
| Property Taxes: | $6,861 |
| Days On Market: | 1914 |
| Lot Size: | 0,18 |
Description
Three Bedroom RANCH on FULL BASEMENT. Large Eat In Dining Room, Bonus Rec Room & Lovely Living Room are Perfect for Entertaining. Top Notch finishes throughout done with Style & great taste. New Kitchen boasts SS Appliances, Granite countertops and Ceramic backsplash & Flooring. Interior spaces are charming and home offers a great layout. Renovation done with taste & care. Extra Long Driveway can fit at least 4 vehicles.
Property Specifics
| Single Family | |
| — | |
| Ranch | |
| 1963 | |
| Full | |
| — | |
| No | |
| 0.18 |
| Cook | |
| — | |
| 0 / Not Applicable | |
| None | |
| Public | |
| Public Sewer | |
| 10915251 | |
| 06362200120000 |
Nearby Schools
| NAME: | DISTRICT: | DISTANCE: | |
|---|---|---|---|
|
Grade School
Laurel Hill Elementary School |
46 | — | |
|
Middle School
Tefft Middle School |
46 | Not in DB | |
|
High School
Streamwood High School |
46 | Not in DB | |
Property History
| DATE: | EVENT: | PRICE: | SOURCE: |
|---|---|---|---|
| 28 Dec, 2020 | Sold | $230,000 | MRED MLS |
| 22 Nov, 2020 | Under contract | $234,500 | MRED MLS |
| — | Last price change | $234,900 | MRED MLS |
| 23 Oct, 2020 | Listed for sale | $234,900 | MRED MLS |
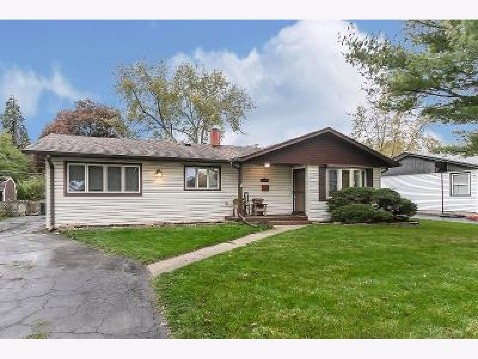
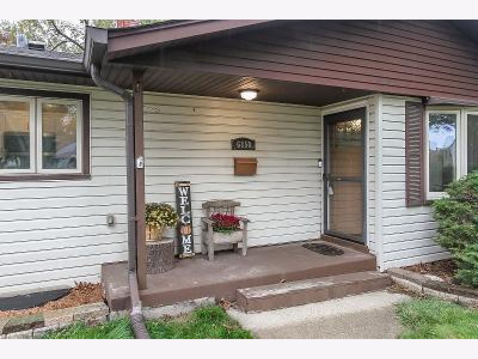
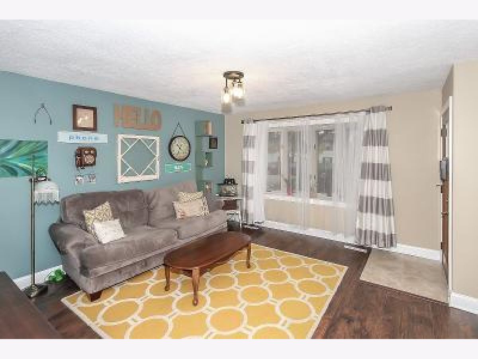
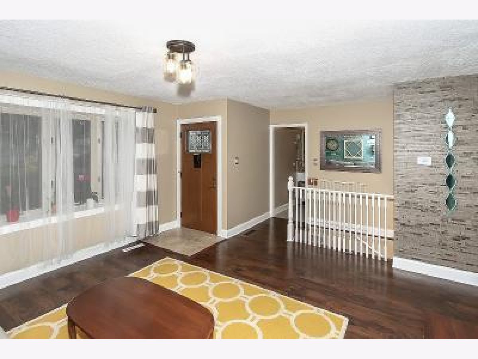
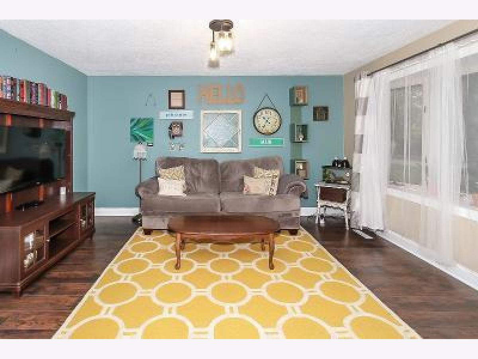
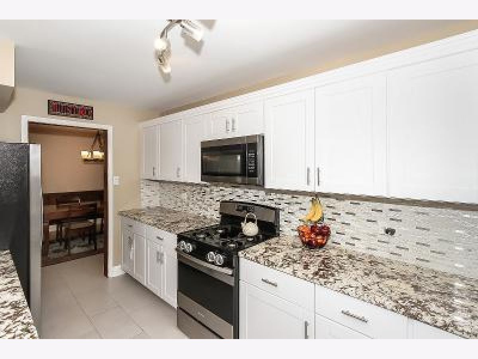
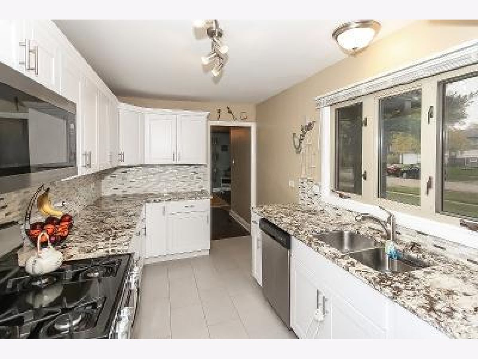
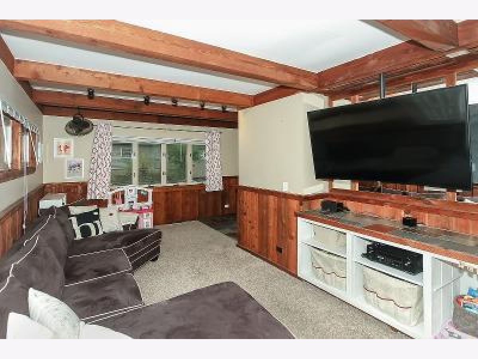
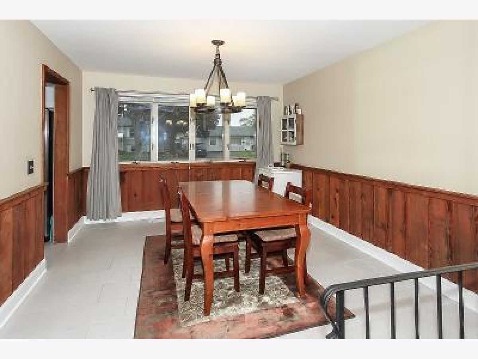
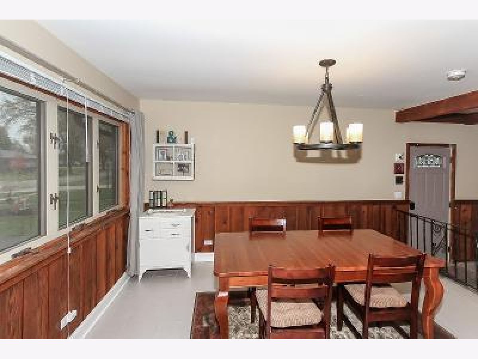
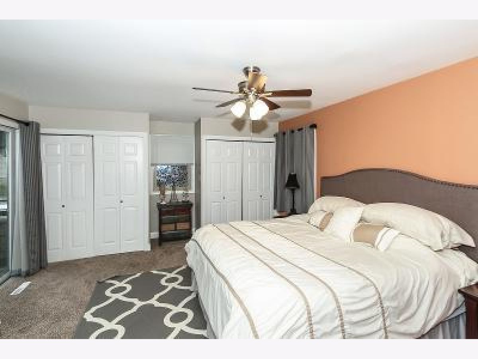
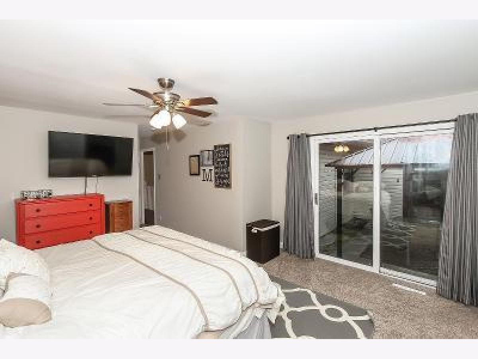
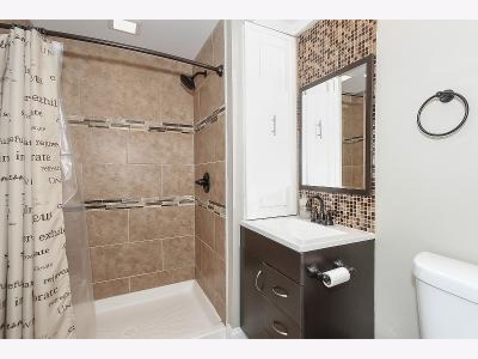
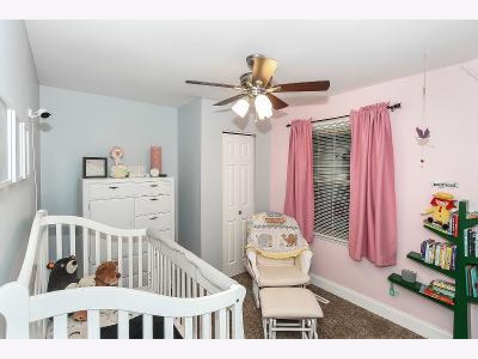
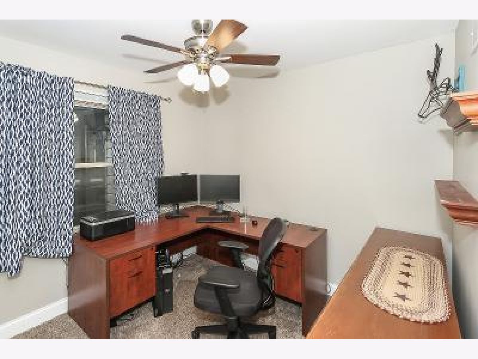
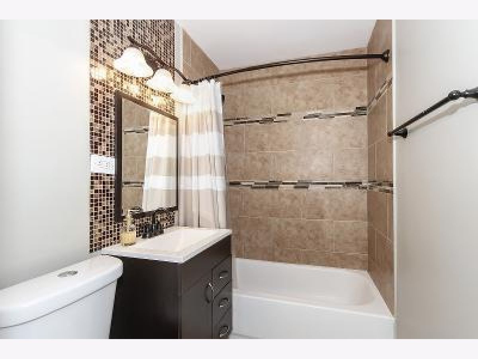
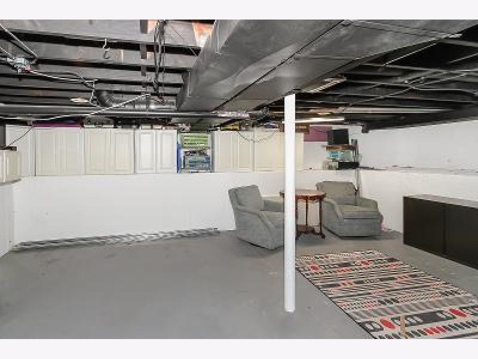
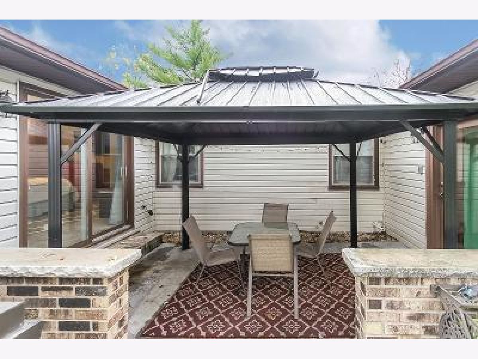
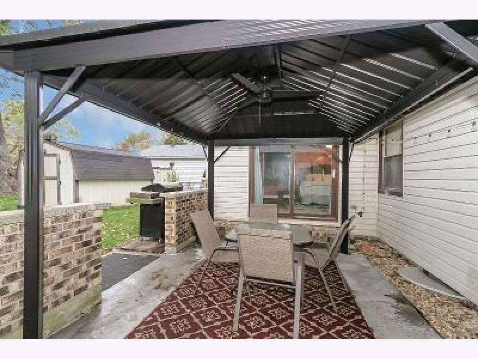
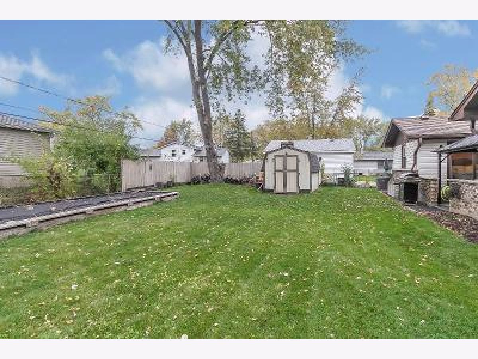
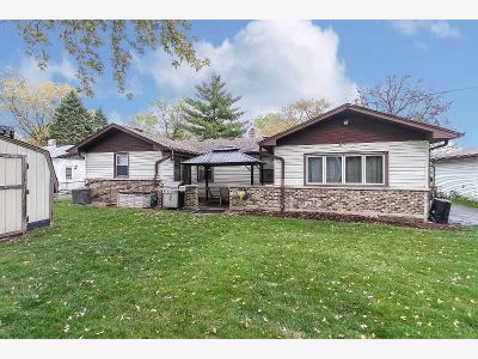
Room Specifics
Total Bedrooms: 3
Bedrooms Above Ground: 3
Bedrooms Below Ground: 0
Dimensions: —
Floor Type: Carpet
Dimensions: —
Floor Type: Carpet
Full Bathrooms: 2
Bathroom Amenities: —
Bathroom in Basement: 0
Rooms: Recreation Room
Basement Description: Unfinished
Other Specifics
| — | |
| Concrete Perimeter | |
| Asphalt | |
| Patio | |
| — | |
| 65 X 120 | |
| — | |
| Full | |
| — | |
| Range, Microwave, Dishwasher, Refrigerator, Washer, Dryer, Disposal, Stainless Steel Appliance(s) | |
| Not in DB | |
| — | |
| — | |
| — | |
| — |
Tax History
| Year | Property Taxes |
|---|---|
| 2020 | $6,861 |
Contact Agent
Nearby Similar Homes
Nearby Sold Comparables
Contact Agent
Listing Provided By
ARNI Realty Incorporated

