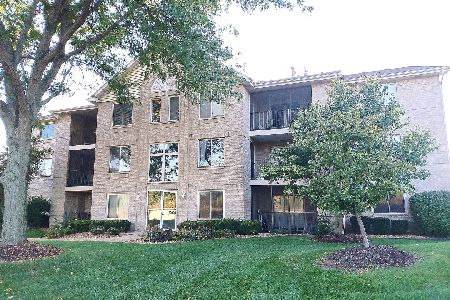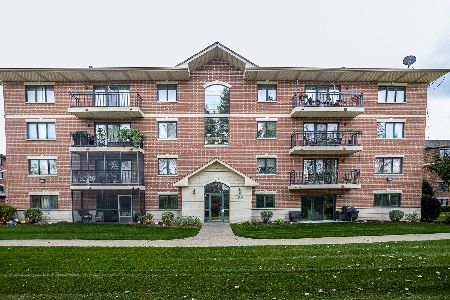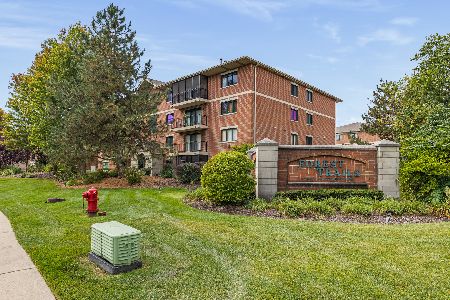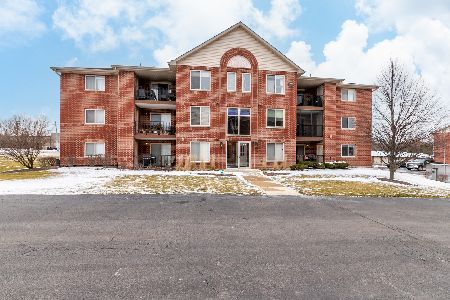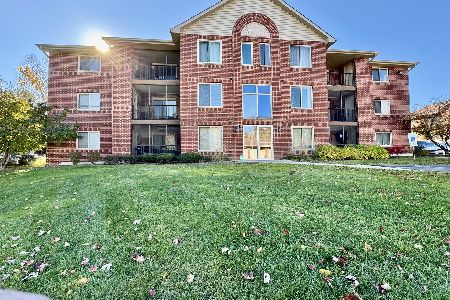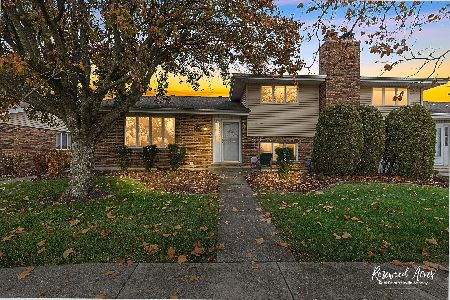6850 Ridge Point Drive, Oak Forest, Illinois 60452
$135,000
|
Sold
|
|
| Status: | Closed |
| Sqft: | 1,150 |
| Cost/Sqft: | $121 |
| Beds: | 2 |
| Baths: | 2 |
| Year Built: | 2001 |
| Property Taxes: | $2,971 |
| Days On Market: | 2798 |
| Lot Size: | 0,00 |
Description
Welcome to this bright & spacious condo. Flexicore construction, second floor unit features 2 bedrooms & 2 full bathrooms, living room, dining room & eat in kitchen that fits a full size table. Large kitchen features lots of cabinets & counter space, floors installed (2015). Windows replaced in (2015). Unit has been freshly painted & Wilsonart flooring in bedrooms. Full sized in unit laundry room w/ utility sink. Screened in balcony has a storage closet & faces FOREST PRESERVE! Extremely clean and well kept unit. Ideal location, near multiple walking trails, close to Metra, highways schools & shopping. Tinley Park school district. Come see this unit and make it yours! Easy to view.
Property Specifics
| Condos/Townhomes | |
| 3 | |
| — | |
| 2001 | |
| None | |
| CONDO | |
| No | |
| — |
| Cook | |
| — | |
| 185 / Monthly | |
| Parking,Insurance,Exterior Maintenance,Lawn Care,Scavenger,Snow Removal | |
| Lake Michigan | |
| Public Sewer | |
| 09918135 | |
| 28181010441055 |
Nearby Schools
| NAME: | DISTRICT: | DISTANCE: | |
|---|---|---|---|
|
Grade School
Walter F Fierke Ed Center |
146 | — | |
|
Middle School
Central Middle School |
146 | Not in DB | |
|
High School
Victor J Andrew High School |
230 | Not in DB | |
Property History
| DATE: | EVENT: | PRICE: | SOURCE: |
|---|---|---|---|
| 8 Oct, 2008 | Sold | $169,000 | MRED MLS |
| 1 Aug, 2008 | Under contract | $174,900 | MRED MLS |
| — | Last price change | $179,900 | MRED MLS |
| 16 Nov, 2007 | Listed for sale | $179,900 | MRED MLS |
| 24 Aug, 2018 | Sold | $135,000 | MRED MLS |
| 2 Jul, 2018 | Under contract | $139,500 | MRED MLS |
| — | Last price change | $145,000 | MRED MLS |
| 15 Apr, 2018 | Listed for sale | $145,000 | MRED MLS |
| 27 Aug, 2025 | Sold | $235,000 | MRED MLS |
| 29 Jul, 2025 | Under contract | $220,000 | MRED MLS |
| 24 Jul, 2025 | Listed for sale | $220,000 | MRED MLS |
Room Specifics
Total Bedrooms: 2
Bedrooms Above Ground: 2
Bedrooms Below Ground: 0
Dimensions: —
Floor Type: Hardwood
Full Bathrooms: 2
Bathroom Amenities: —
Bathroom in Basement: 0
Rooms: No additional rooms
Basement Description: None
Other Specifics
| 1 | |
| — | |
| Asphalt | |
| Balcony | |
| — | |
| COMMON | |
| — | |
| Full | |
| Hardwood Floors, Laundry Hook-Up in Unit, Flexicore | |
| Range, Microwave, Dishwasher, Refrigerator, Washer, Dryer | |
| Not in DB | |
| — | |
| — | |
| — | |
| — |
Tax History
| Year | Property Taxes |
|---|---|
| 2008 | $1,914 |
| 2018 | $2,971 |
| 2025 | $5,256 |
Contact Agent
Nearby Similar Homes
Nearby Sold Comparables
Contact Agent
Listing Provided By
RE/MAX 10 in the Park

