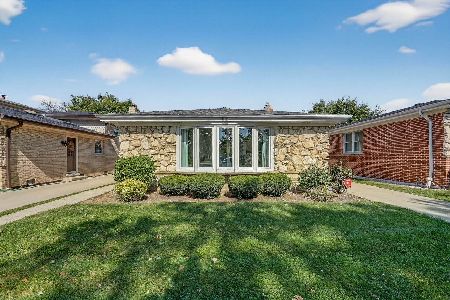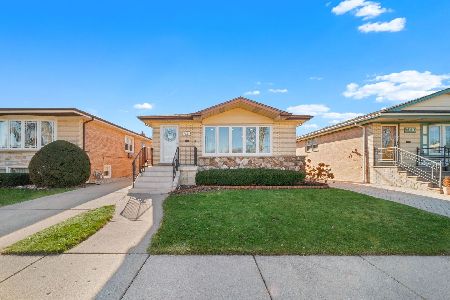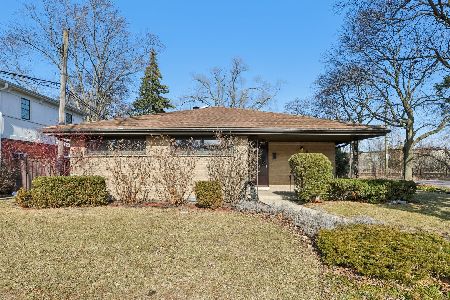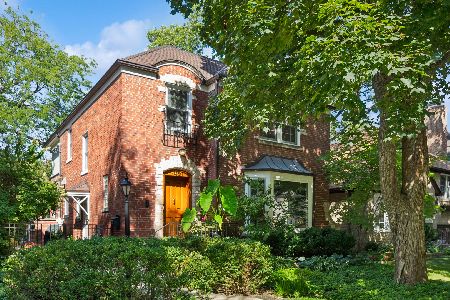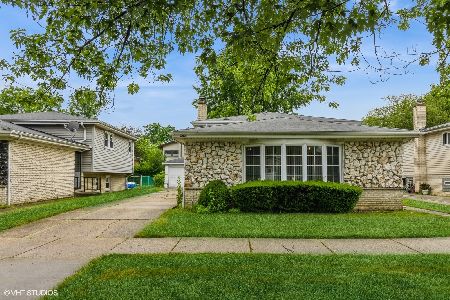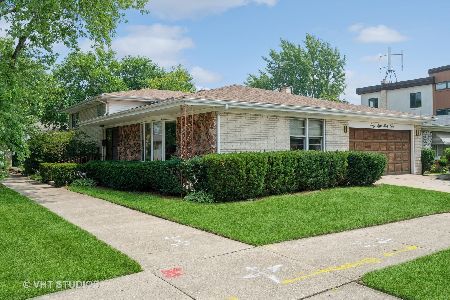6852 Central Avenue, Forest Glen, Chicago, Illinois 60646
$387,000
|
Sold
|
|
| Status: | Closed |
| Sqft: | 1,344 |
| Cost/Sqft: | $298 |
| Beds: | 3 |
| Baths: | 2 |
| Year Built: | 1973 |
| Property Taxes: | $5,780 |
| Days On Market: | 4598 |
| Lot Size: | 0,00 |
Description
Immaculate Brick Split level home in Edgebrook Towers. Beautiful kitchen with cherry cabinets, granite counter tops, stainless steel appliances. Hardwood floors, stone tiles, can lights, bay window. This home has it all. Great finishes and decor. Attached two car garage. Main entrance and back yard from side street. Convenient for transportation, Edgebrook Elementary. Not a short sale. Dont miss this one.
Property Specifics
| Single Family | |
| — | |
| Bi-Level | |
| 1973 | |
| Partial | |
| — | |
| No | |
| — |
| Cook | |
| Edgebrook | |
| 0 / Not Applicable | |
| None | |
| Lake Michigan | |
| Public Sewer | |
| 08406009 | |
| 10331190310000 |
Nearby Schools
| NAME: | DISTRICT: | DISTANCE: | |
|---|---|---|---|
|
Grade School
Edgebrook Elementary School |
299 | — | |
|
Middle School
Edgebrook Elementary School |
299 | Not in DB | |
|
High School
Taft High School |
299 | Not in DB | |
Property History
| DATE: | EVENT: | PRICE: | SOURCE: |
|---|---|---|---|
| 15 Mar, 2011 | Sold | $225,000 | MRED MLS |
| 11 Oct, 2010 | Under contract | $320,000 | MRED MLS |
| — | Last price change | $350,000 | MRED MLS |
| 14 Dec, 2008 | Listed for sale | $499,000 | MRED MLS |
| 28 Sep, 2011 | Sold | $365,000 | MRED MLS |
| 21 Jul, 2011 | Under contract | $399,900 | MRED MLS |
| — | Last price change | $409,500 | MRED MLS |
| 14 May, 2011 | Listed for sale | $429,000 | MRED MLS |
| 4 Nov, 2013 | Sold | $387,000 | MRED MLS |
| 17 Sep, 2013 | Under contract | $399,900 | MRED MLS |
| — | Last price change | $419,900 | MRED MLS |
| 29 Jul, 2013 | Listed for sale | $419,900 | MRED MLS |
Room Specifics
Total Bedrooms: 3
Bedrooms Above Ground: 3
Bedrooms Below Ground: 0
Dimensions: —
Floor Type: Hardwood
Dimensions: —
Floor Type: Hardwood
Full Bathrooms: 2
Bathroom Amenities: Whirlpool
Bathroom in Basement: 1
Rooms: No additional rooms
Basement Description: Finished,Exterior Access
Other Specifics
| 2 | |
| Concrete Perimeter | |
| Concrete | |
| — | |
| Corner Lot | |
| 47 X 108 | |
| — | |
| None | |
| Hardwood Floors | |
| Range, Microwave, Dishwasher, Refrigerator, Washer, Dryer, Stainless Steel Appliance(s) | |
| Not in DB | |
| — | |
| — | |
| — | |
| Ventless |
Tax History
| Year | Property Taxes |
|---|---|
| 2011 | $6,004 |
| 2013 | $5,780 |
Contact Agent
Nearby Similar Homes
Nearby Sold Comparables
Contact Agent
Listing Provided By
RE/MAX City

