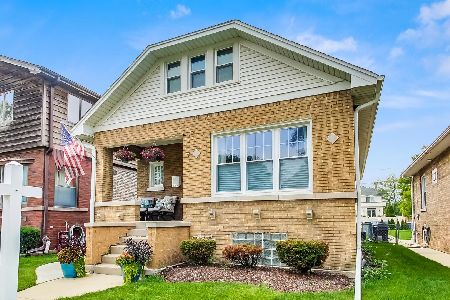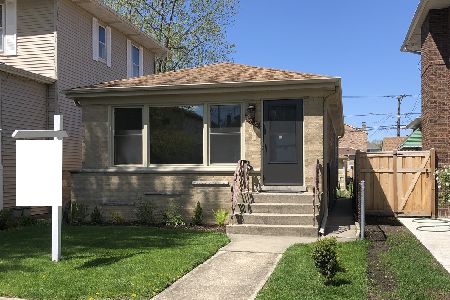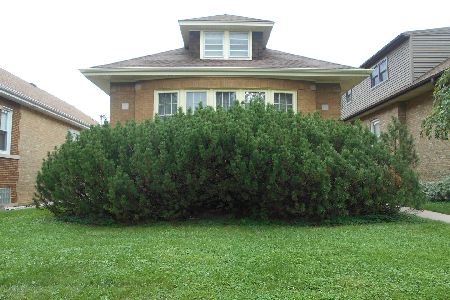6854 Osceola Avenue, Edison Park, Chicago, Illinois 60631
$515,000
|
Sold
|
|
| Status: | Closed |
| Sqft: | 2,033 |
| Cost/Sqft: | $258 |
| Beds: | 4 |
| Baths: | 2 |
| Year Built: | 1923 |
| Property Taxes: | $3,741 |
| Days On Market: | 189 |
| Lot Size: | 0,00 |
Description
Don't miss this rare opportunity in one of Edison Park's most desirable locations! Set on a generous 40x148-foot lot, this lovingly maintained home offers timeless character, a spacious layout, and endless potential to make it your own. Step into a formal living room featuring a decorative fireplace and original woodwork, with hardwood floors beneath the carpeting. A large formal dining room flows into a spacious kitchen with an an additional eat-in area and a convenient half bath. A front room overlooking the street adds extra living space on the main floor-perfect as a home office, playroom, or den. Upstairs you'll find four generously sized bedrooms, each with ample closet space, and a full bathroom. The full, unfinished basement offers excellent storage and expansion possibilities. Modern comforts include central heat and air. This is a perfect opportunity to renovate or customize in a neighborhood known for its strong sense of community, top-rated schools, and easy access to Metra, shops, restaurants, and parks.
Property Specifics
| Single Family | |
| — | |
| — | |
| 1923 | |
| — | |
| — | |
| No | |
| — |
| Cook | |
| — | |
| — / Not Applicable | |
| — | |
| — | |
| — | |
| 12410993 | |
| 09362260180000 |
Nearby Schools
| NAME: | DISTRICT: | DISTANCE: | |
|---|---|---|---|
|
Grade School
Ebinger Elementary School |
299 | — | |
|
High School
William Howard Taft High School |
299 | Not in DB | |
Property History
| DATE: | EVENT: | PRICE: | SOURCE: |
|---|---|---|---|
| 6 Oct, 2025 | Sold | $515,000 | MRED MLS |
| 16 Sep, 2025 | Under contract | $525,000 | MRED MLS |
| — | Last price change | $550,000 | MRED MLS |
| 16 Jul, 2025 | Listed for sale | $550,000 | MRED MLS |
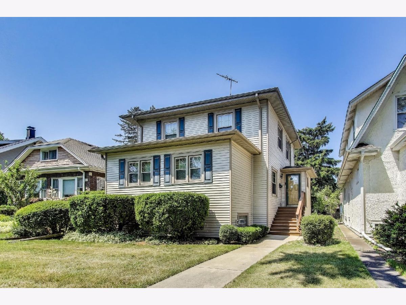
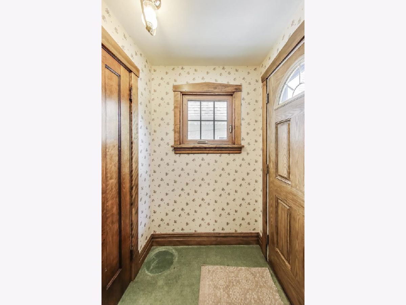
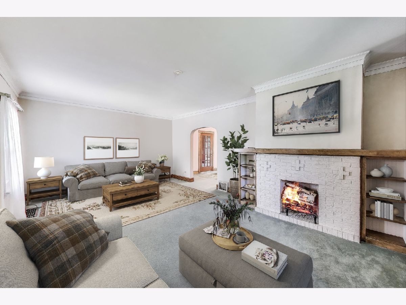
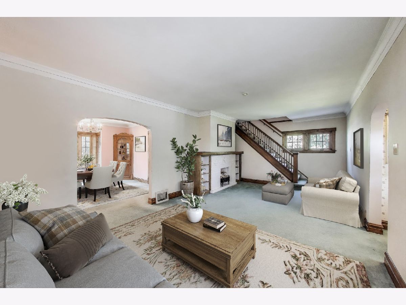
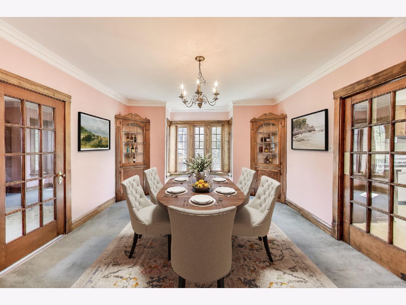
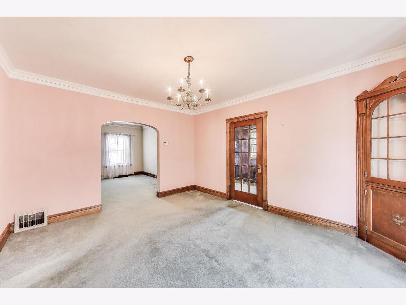
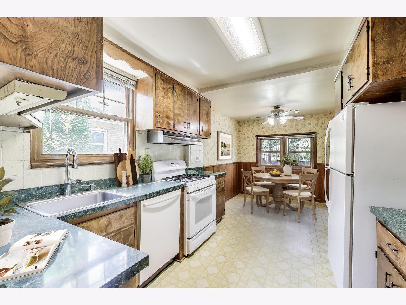
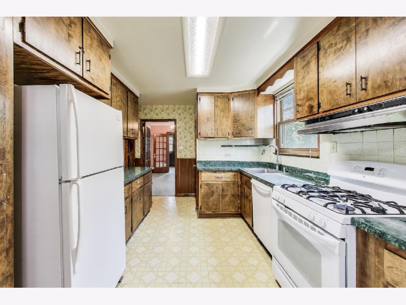
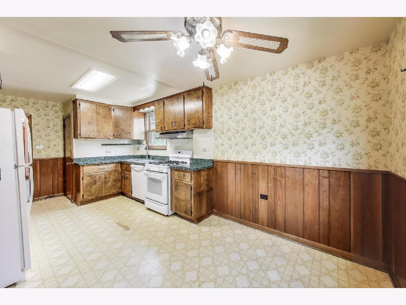
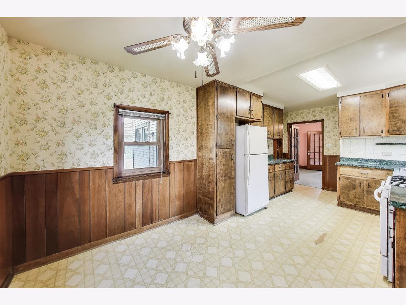
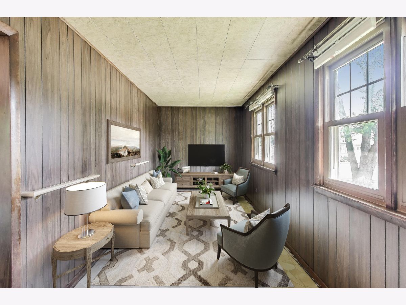
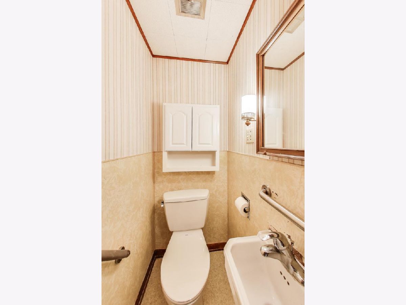
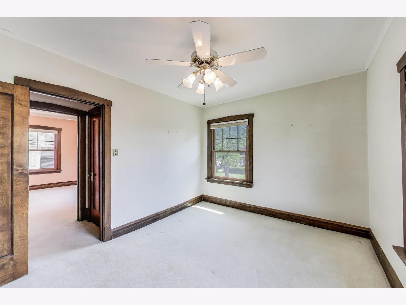
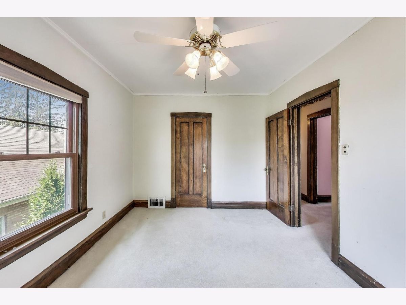
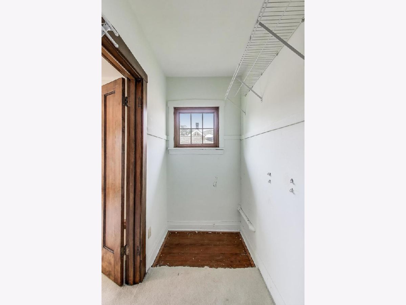
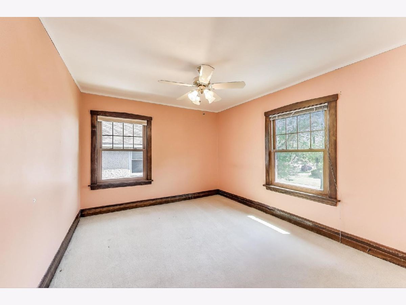
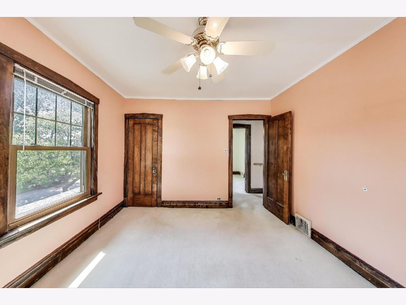
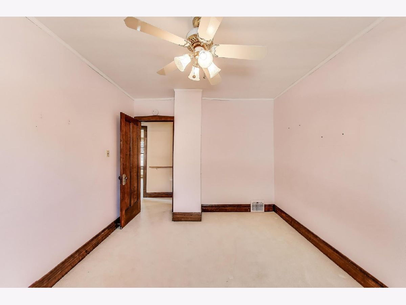
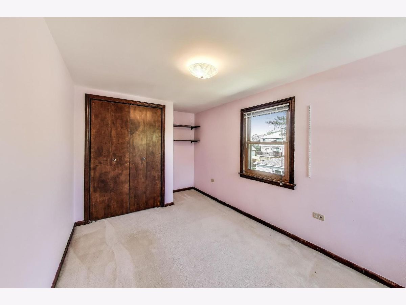
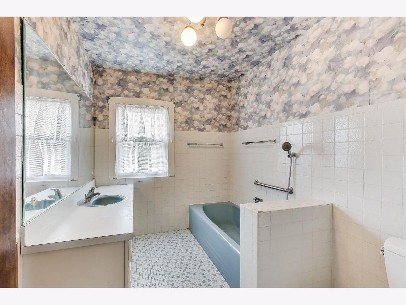
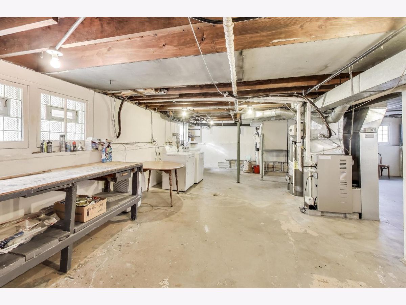
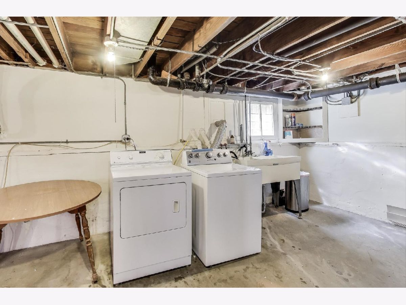
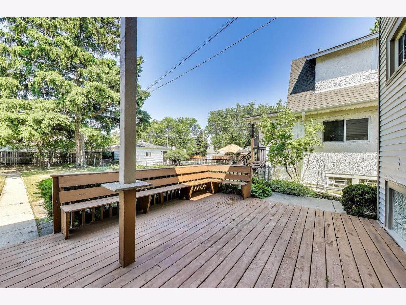
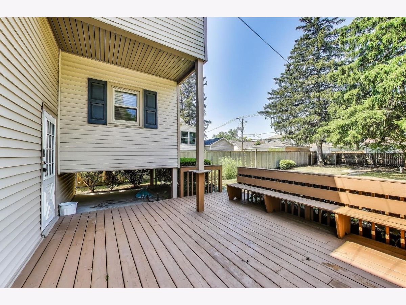
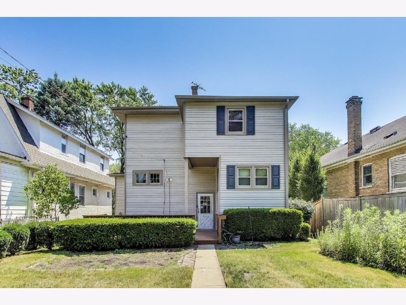
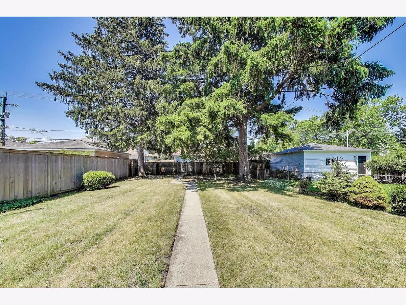
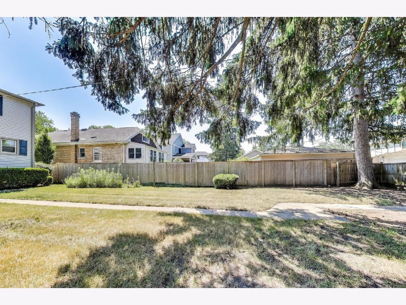
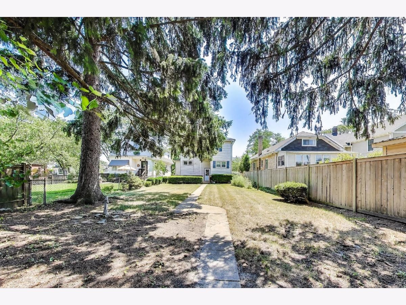
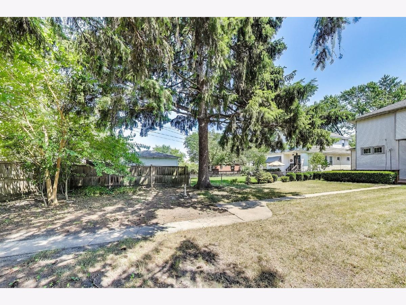
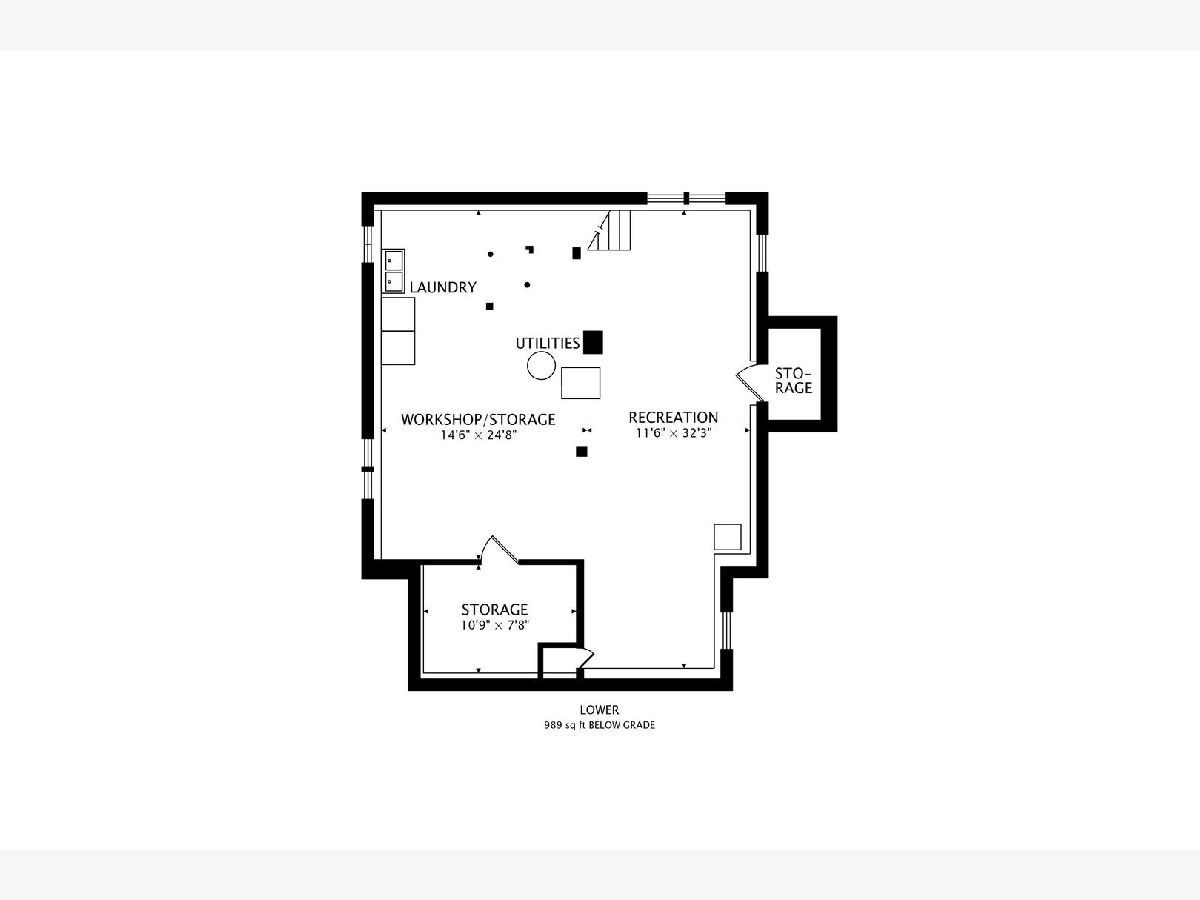
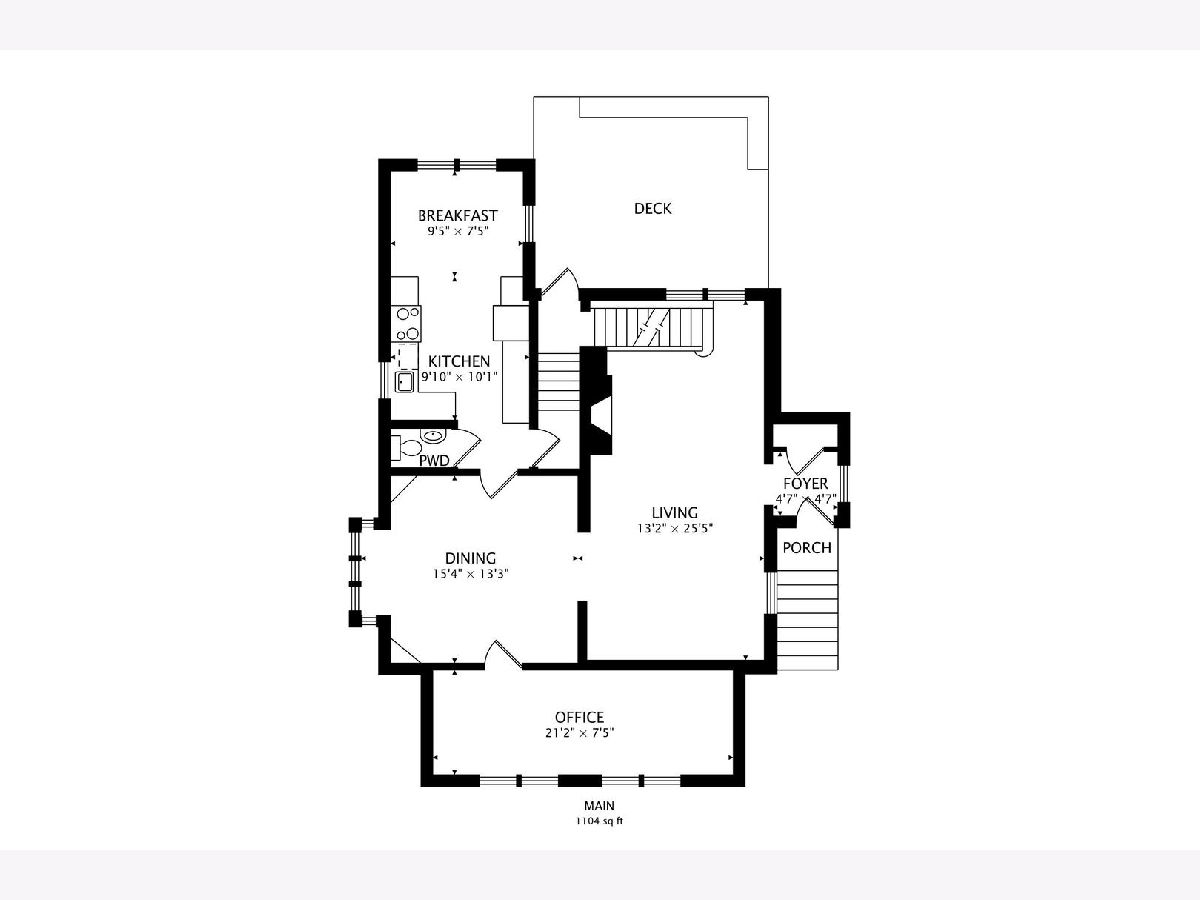
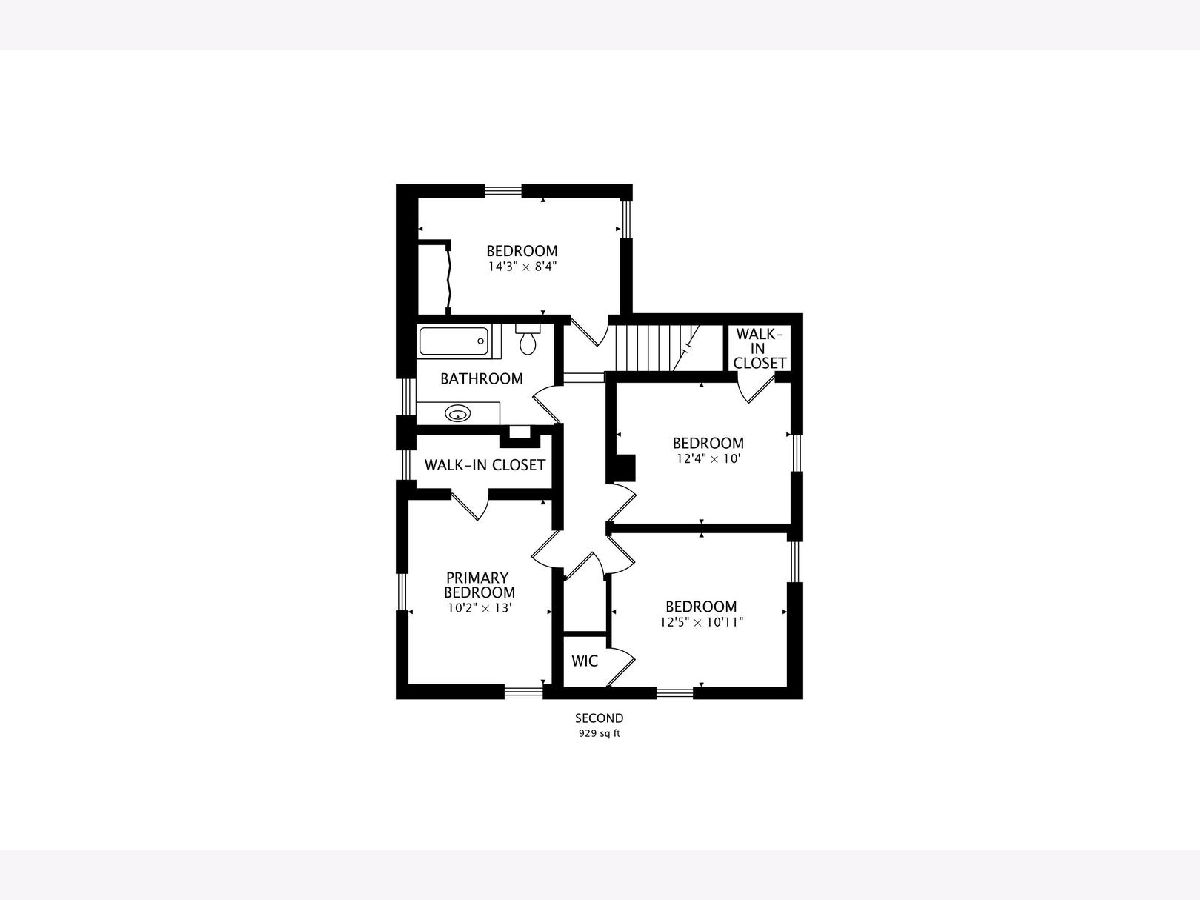
Room Specifics
Total Bedrooms: 4
Bedrooms Above Ground: 4
Bedrooms Below Ground: 0
Dimensions: —
Floor Type: —
Dimensions: —
Floor Type: —
Dimensions: —
Floor Type: —
Full Bathrooms: 2
Bathroom Amenities: —
Bathroom in Basement: 0
Rooms: —
Basement Description: —
Other Specifics
| — | |
| — | |
| — | |
| — | |
| — | |
| 40X148 | |
| — | |
| — | |
| — | |
| — | |
| Not in DB | |
| — | |
| — | |
| — | |
| — |
Tax History
| Year | Property Taxes |
|---|---|
| 2025 | $3,741 |
Contact Agent
Nearby Similar Homes
Nearby Sold Comparables
Contact Agent
Listing Provided By
@properties Christies International Real Estate








