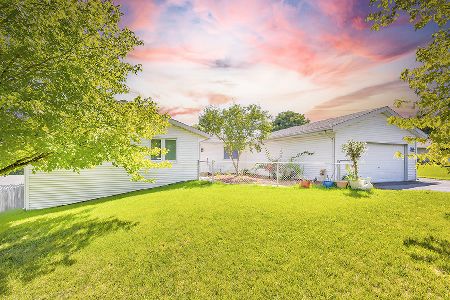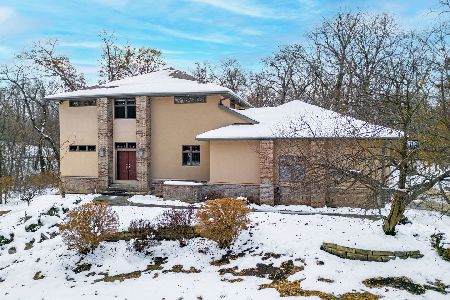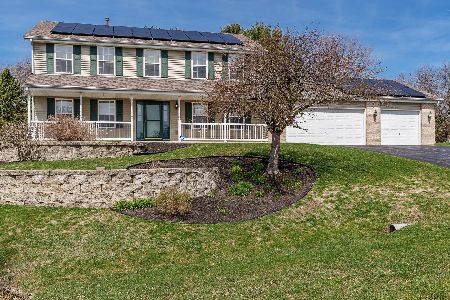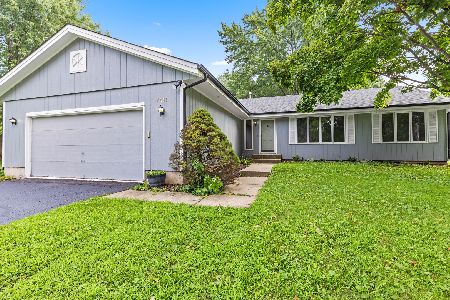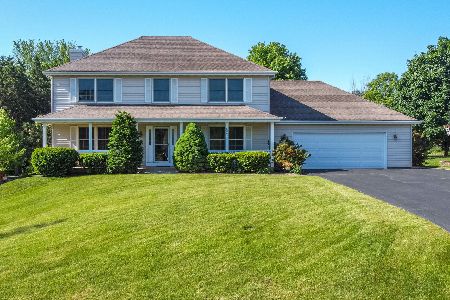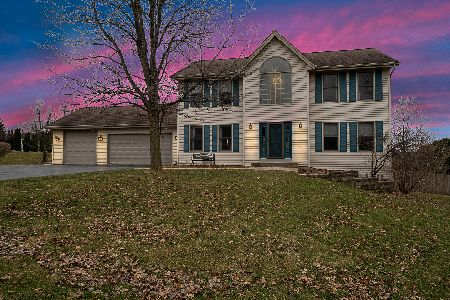6854 Prairienook, Roscoe, Illinois 61073
$157,000
|
Sold
|
|
| Status: | Closed |
| Sqft: | 2,400 |
| Cost/Sqft: | $65 |
| Beds: | 6 |
| Baths: | 3 |
| Year Built: | 1996 |
| Property Taxes: | $4,867 |
| Days On Market: | 6046 |
| Lot Size: | 0,50 |
Description
6 bedrooms (4 up), family rm, living rm, FP, dining rm, large kitchen w/ eating area (Stainless Appl. Stay). Finished LL with partial exposure has 2 bedrooms w/ egress windows (one no closet) and large recreation room. Above ground pool, hot tub, swingset & water soft. stay. 3 car heated garage & extra parking pad, shed. 200 amp serv. Invisible Dog Fence w/ 3 Collars. Home Warranty. Sold "as is".
Property Specifics
| Single Family | |
| — | |
| — | |
| 1996 | |
| Full,English | |
| — | |
| No | |
| 0.5 |
| Winnebago | |
| Sagewood | |
| 0 / Not Applicable | |
| None | |
| Public | |
| Septic-Private | |
| 07262373 | |
| 0810227023 |
Nearby Schools
| NAME: | DISTRICT: | DISTANCE: | |
|---|---|---|---|
|
Grade School
Olson Park Elementary School |
122 | — | |
|
Middle School
Harlem Middle School |
122 | Not in DB | |
|
High School
Harlem High School |
122 | Not in DB | |
Property History
| DATE: | EVENT: | PRICE: | SOURCE: |
|---|---|---|---|
| 7 Dec, 2009 | Sold | $157,000 | MRED MLS |
| 22 Oct, 2009 | Under contract | $157,000 | MRED MLS |
| — | Last price change | $165,000 | MRED MLS |
| 3 Jul, 2009 | Listed for sale | $185,000 | MRED MLS |
| 29 Dec, 2017 | Sold | $210,000 | MRED MLS |
| 6 Nov, 2017 | Under contract | $210,000 | MRED MLS |
| — | Last price change | $215,000 | MRED MLS |
| 15 Oct, 2017 | Listed for sale | $215,000 | MRED MLS |
Room Specifics
Total Bedrooms: 6
Bedrooms Above Ground: 6
Bedrooms Below Ground: 0
Dimensions: —
Floor Type: Carpet
Dimensions: —
Floor Type: Carpet
Dimensions: —
Floor Type: Carpet
Dimensions: —
Floor Type: —
Dimensions: —
Floor Type: —
Full Bathrooms: 3
Bathroom Amenities: —
Bathroom in Basement: 0
Rooms: Bedroom 5,Bedroom 6,Gallery,Recreation Room,Utility Room-1st Floor
Basement Description: —
Other Specifics
| 3 | |
| Concrete Perimeter | |
| Asphalt | |
| Deck, Hot Tub, Above Ground Pool | |
| Cul-De-Sac | |
| 110 X 189.33 | |
| Full | |
| Full | |
| Hot Tub | |
| Range, Microwave, Dishwasher, Refrigerator | |
| Not in DB | |
| — | |
| — | |
| — | |
| — |
Tax History
| Year | Property Taxes |
|---|---|
| 2009 | $4,867 |
| 2017 | $5,791 |
Contact Agent
Nearby Similar Homes
Nearby Sold Comparables
Contact Agent
Listing Provided By
Dickerson & Nieman Realtors

