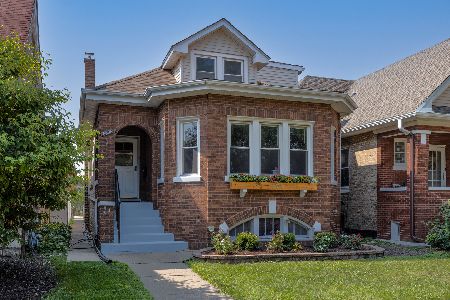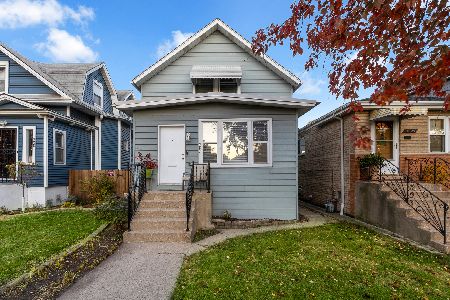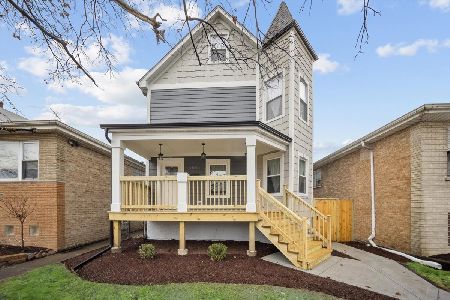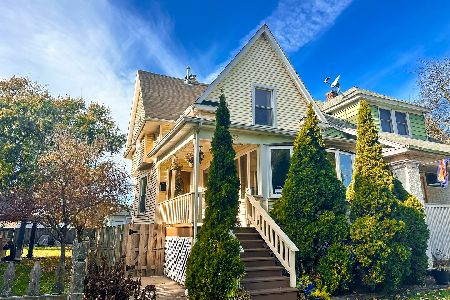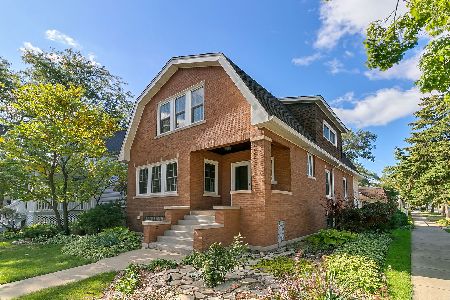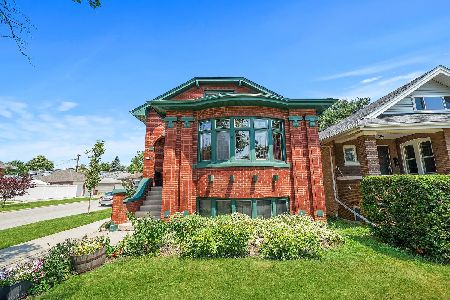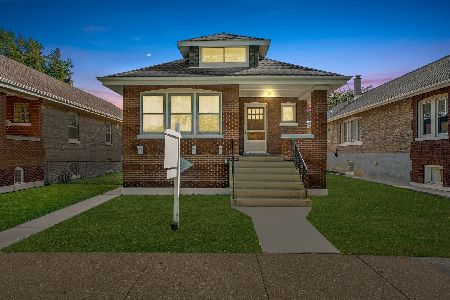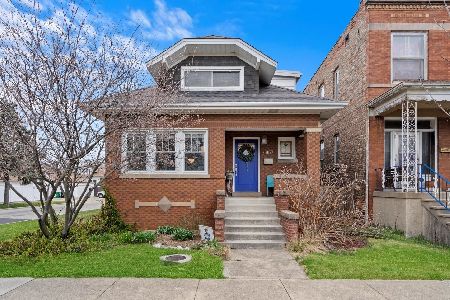6856 30th Street, Berwyn, Illinois 60402
$335,000
|
Sold
|
|
| Status: | Closed |
| Sqft: | 1,149 |
| Cost/Sqft: | $292 |
| Beds: | 2 |
| Baths: | 2 |
| Year Built: | 1922 |
| Property Taxes: | $5,487 |
| Days On Market: | 2910 |
| Lot Size: | 0,00 |
Description
Beautiful, brick bungalow, completely renovated from top to bottom on corner lot just one block from Proksa Park. Hardwood floors throughout, stunning dining room with cathedral ceiling, great for entertaining! Kitchen has stainless steel appliances, granite counters, large island and bonus room just off of kitchen can be used as breakfast room, office or whatever you'd like! Large master bedroom on main level plus second bedroom and two more bedrooms in lower level. Finished basement also provides family/rec room and another full bath plus laundry room. Upstairs can be used for play room or whatever your needs may be. Two car garage, newly sided, fenced in yard and new deck, great for your summer get togethers. You can also walk to metra and Berwyn's popular Depot District restaurants, grocery and more! All new electric, plumbing and HVAC throughout. This home has everything you need, make your appt today!
Property Specifics
| Single Family | |
| — | |
| Bungalow | |
| 1922 | |
| Full,Walkout | |
| — | |
| No | |
| — |
| Cook | |
| — | |
| 0 / Not Applicable | |
| None | |
| Lake Michigan | |
| Public Sewer | |
| 09812860 | |
| 16303240010000 |
Nearby Schools
| NAME: | DISTRICT: | DISTANCE: | |
|---|---|---|---|
|
Grade School
Emerson Elementary School |
100 | — | |
|
Middle School
Heritage Middle School |
100 | Not in DB | |
|
High School
J Sterling Morton West High Scho |
201 | Not in DB | |
Property History
| DATE: | EVENT: | PRICE: | SOURCE: |
|---|---|---|---|
| 26 Feb, 2018 | Sold | $335,000 | MRED MLS |
| 1 Feb, 2018 | Under contract | $335,000 | MRED MLS |
| — | Last price change | $339,000 | MRED MLS |
| 6 Dec, 2017 | Listed for sale | $339,000 | MRED MLS |
Room Specifics
Total Bedrooms: 4
Bedrooms Above Ground: 2
Bedrooms Below Ground: 2
Dimensions: —
Floor Type: Hardwood
Dimensions: —
Floor Type: Ceramic Tile
Dimensions: —
Floor Type: Ceramic Tile
Full Bathrooms: 2
Bathroom Amenities: —
Bathroom in Basement: 1
Rooms: Office,Recreation Room,Bonus Room
Basement Description: Finished
Other Specifics
| 2 | |
| — | |
| — | |
| Deck | |
| — | |
| 37 X 125 | |
| Interior Stair | |
| None | |
| Hardwood Floors | |
| Range, Microwave, Dishwasher, Refrigerator, Stainless Steel Appliance(s) | |
| Not in DB | |
| Park | |
| — | |
| — | |
| — |
Tax History
| Year | Property Taxes |
|---|---|
| 2018 | $5,487 |
Contact Agent
Nearby Similar Homes
Contact Agent
Listing Provided By
Coldwell Banker Residential

