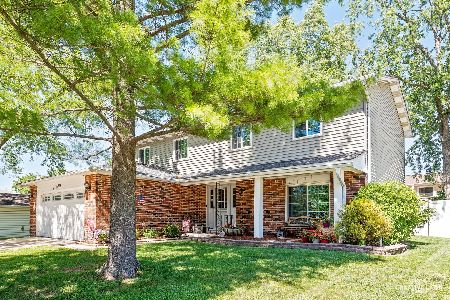6856 Red Wing Drive, Woodridge, Illinois 60517
$234,900
|
Sold
|
|
| Status: | Closed |
| Sqft: | 1,525 |
| Cost/Sqft: | $154 |
| Beds: | 3 |
| Baths: | 2 |
| Year Built: | 1978 |
| Property Taxes: | $5,642 |
| Days On Market: | 2663 |
| Lot Size: | 0,17 |
Description
Entertaining is a delight in this home's open-concept design. The inviting Family Room flows right into the dining area creating the perfect space for gathering w/ family & friends. The adjacent kitchen is equipped w/ a separate eating area & spacious counters to accommodate your cooking needs. Head downstairs to the Living Room w/ sliding doors opening up to a paver patio & private fenced yard where you can enjoy those warm weather nights. Upstairs has three bedrooms + full bath and a generous Master Bedroom featuring a walk-in closet w/ built in organizers. This home affords a comfortable living space AND area amenities including; a clubhouse for large or small parties, pool, fitness center, tennis & basketball courts. Located in the renowned Downers North School District 99, this one is the perfect fit. Welcome home!
Property Specifics
| Single Family | |
| — | |
| Bi-Level | |
| 1978 | |
| None | |
| SUMMER | |
| No | |
| 0.17 |
| Du Page | |
| Woodridge Center | |
| 49 / Monthly | |
| Clubhouse,Exercise Facilities,Pool | |
| Lake Michigan | |
| Public Sewer, Sewer-Storm | |
| 10139219 | |
| 0824406019 |
Nearby Schools
| NAME: | DISTRICT: | DISTANCE: | |
|---|---|---|---|
|
Grade School
Meadowview Elementary School |
68 | — | |
|
Middle School
Thomas Jefferson Junior High Sch |
68 | Not in DB | |
|
High School
North High School |
99 | Not in DB | |
Property History
| DATE: | EVENT: | PRICE: | SOURCE: |
|---|---|---|---|
| 9 Jul, 2012 | Sold | $182,500 | MRED MLS |
| 16 May, 2012 | Under contract | $189,900 | MRED MLS |
| 19 Apr, 2012 | Listed for sale | $189,900 | MRED MLS |
| 31 Jan, 2019 | Sold | $234,900 | MRED MLS |
| 24 Dec, 2018 | Under contract | $234,900 | MRED MLS |
| — | Last price change | $239,000 | MRED MLS |
| 13 Nov, 2018 | Listed for sale | $241,500 | MRED MLS |
Room Specifics
Total Bedrooms: 3
Bedrooms Above Ground: 3
Bedrooms Below Ground: 0
Dimensions: —
Floor Type: Carpet
Dimensions: —
Floor Type: Carpet
Full Bathrooms: 2
Bathroom Amenities: —
Bathroom in Basement: 0
Rooms: No additional rooms
Basement Description: None
Other Specifics
| 2 | |
| Concrete Perimeter | |
| Concrete | |
| Patio | |
| Corner Lot,Irregular Lot,Landscaped | |
| 79X88X61X123 | |
| Unfinished | |
| — | |
| — | |
| Range, Microwave, Dishwasher, Refrigerator, Washer, Dryer, Disposal | |
| Not in DB | |
| Clubhouse, Pool, Tennis Courts, Sidewalks | |
| — | |
| — | |
| — |
Tax History
| Year | Property Taxes |
|---|---|
| 2012 | $5,412 |
| 2019 | $5,642 |
Contact Agent
Nearby Similar Homes
Nearby Sold Comparables
Contact Agent
Listing Provided By
Berkshire Hathaway HomeServices KoenigRubloff





