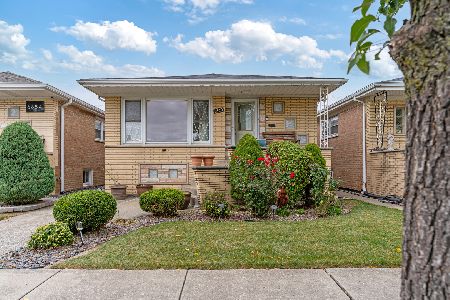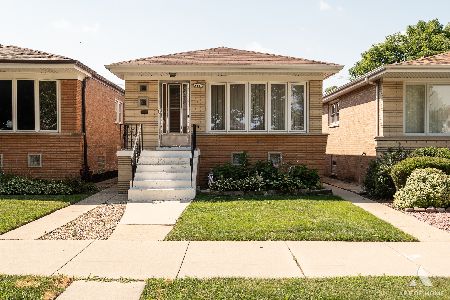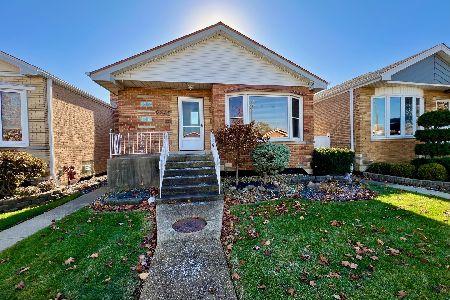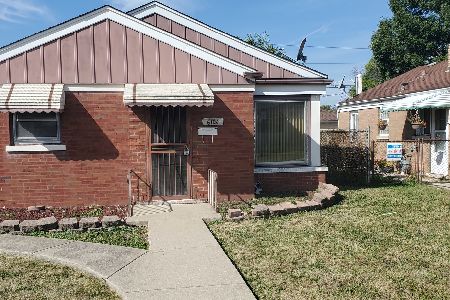6859 64th Place, Clearing, Chicago, Illinois 60638
$500,000
|
Sold
|
|
| Status: | Closed |
| Sqft: | 2,400 |
| Cost/Sqft: | $221 |
| Beds: | 3 |
| Baths: | 4 |
| Year Built: | 2007 |
| Property Taxes: | $7,127 |
| Days On Market: | 1626 |
| Lot Size: | 0,10 |
Description
Pristine, impeccable custom built brick home on a corner lot! This home was the first built after the model home in Sooey Estates. One of only 20 custom built homes! However, this one is the only one with a BRICK garage AND extra high garage door! The owner went all out on all customizations! Boasting a larger kitchen island larger than all other homes on the block! Granite counter tops and beautiful oak cabinetry. High-End Appliances including Subzero refrigerator, Capital stove, convection oven, and top-of-the-line faucets. No expense was sparred! Owner customized home with EXTRA windows, EXTRA lights, EXTRA outlets, WET BAR, surround-sound wiring, TWO fire-places, high-end washer and dryer, laundry room wash sink with granite top, customized window treatments, customized bathroom sky lights, customized curtains in every bathroom! Oakwood floors throughout and high-end carpet! This home is truly ONE-OF-A-KIND. No pets have ever lived in this home and the owner hardly did either! Have your custom built home with all the luxury without the wait and without the extra cost. Schedule before it gone!
Property Specifics
| Single Family | |
| — | |
| — | |
| 2007 | |
| Full | |
| — | |
| No | |
| 0.1 |
| Cook | |
| — | |
| 0 / Not Applicable | |
| None | |
| Lake Michigan | |
| Public Sewer | |
| 11124524 | |
| 19191110330000 |
Property History
| DATE: | EVENT: | PRICE: | SOURCE: |
|---|---|---|---|
| 21 Dec, 2007 | Sold | $530,000 | MRED MLS |
| 10 Aug, 2007 | Under contract | $499,000 | MRED MLS |
| 8 Aug, 2007 | Listed for sale | $499,000 | MRED MLS |
| 30 Sep, 2021 | Sold | $500,000 | MRED MLS |
| 16 Jun, 2021 | Under contract | $529,899 | MRED MLS |
| 16 Jun, 2021 | Listed for sale | $529,899 | MRED MLS |
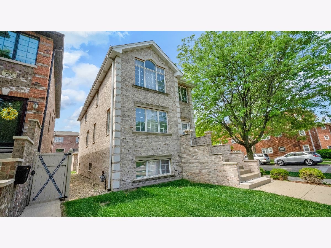
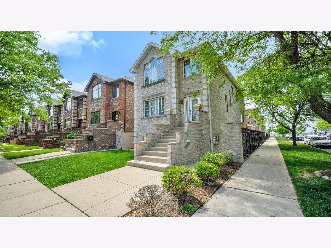
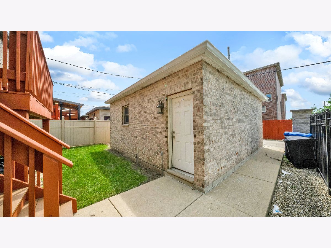
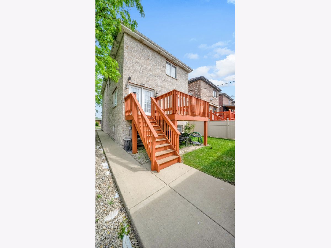
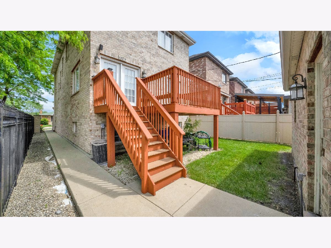
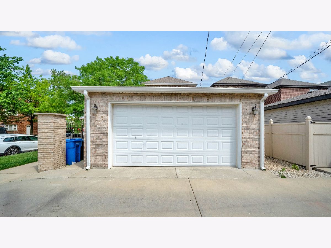
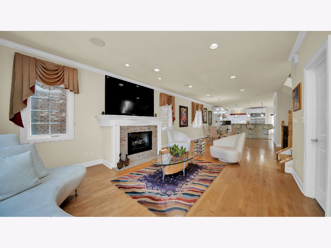
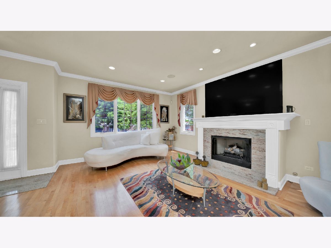
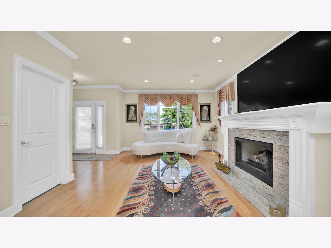
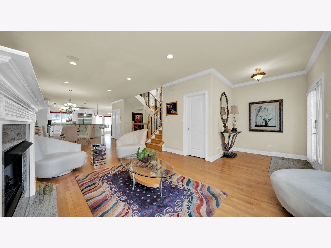
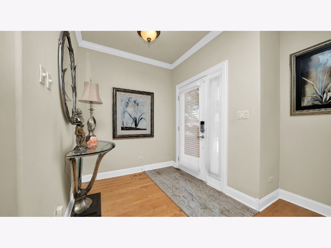
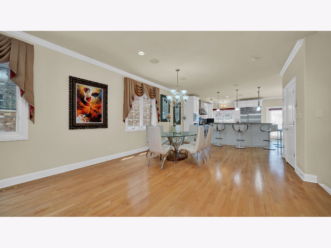
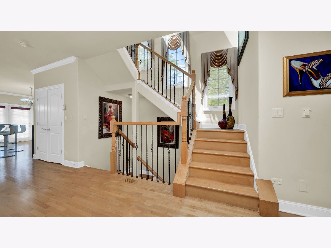
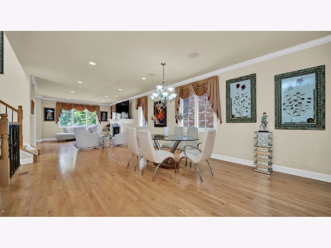
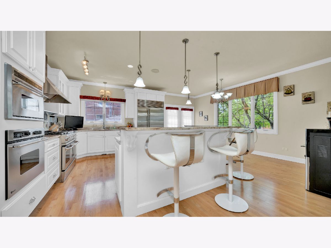
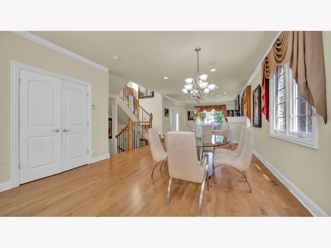
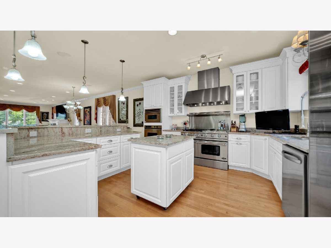
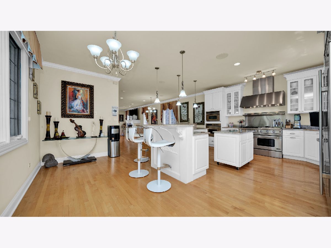
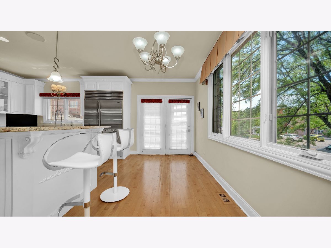
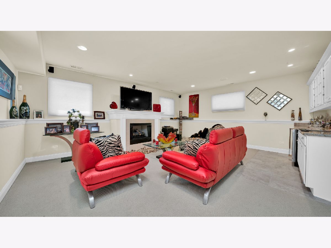
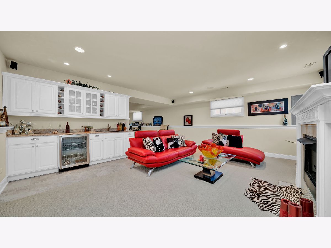
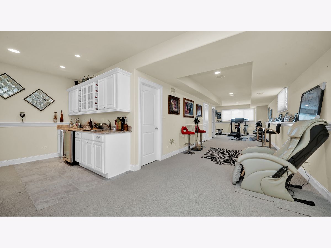
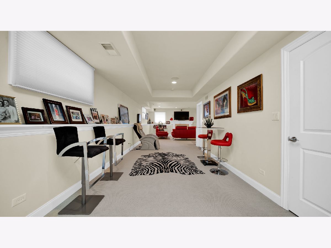
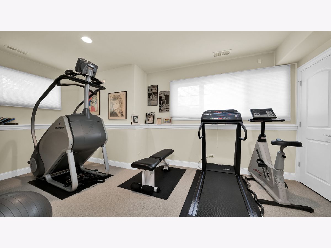
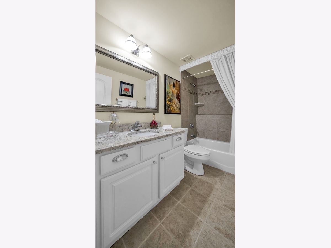
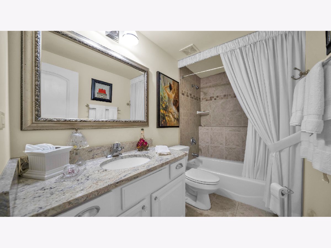
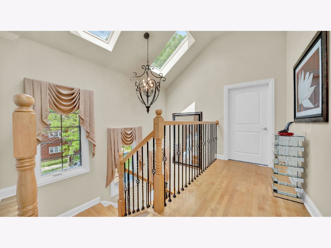
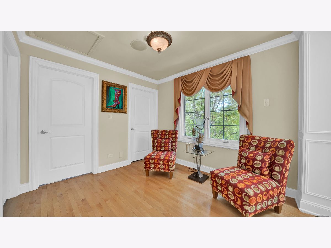
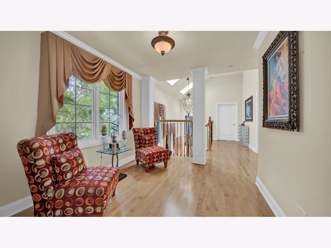
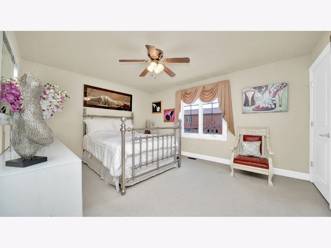
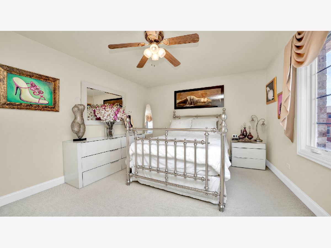
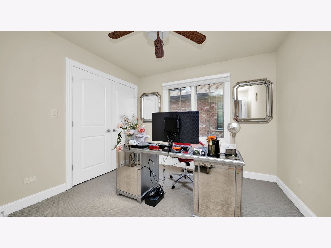
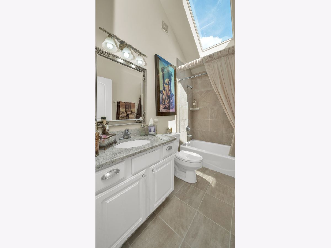
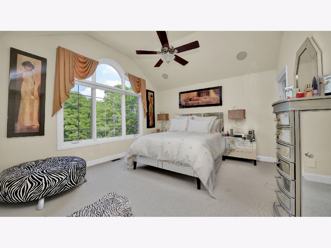
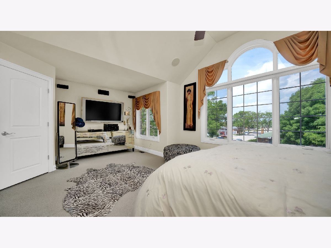
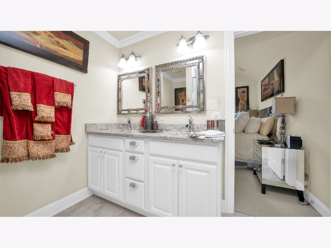
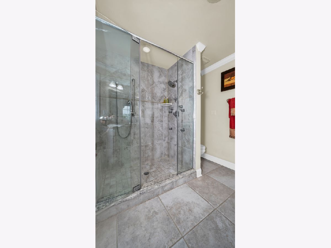
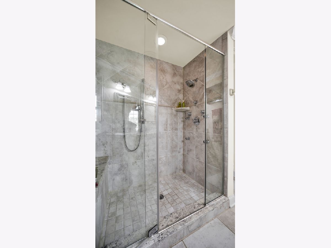
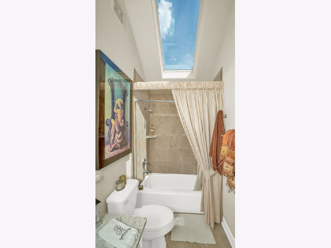
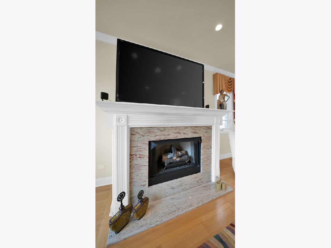
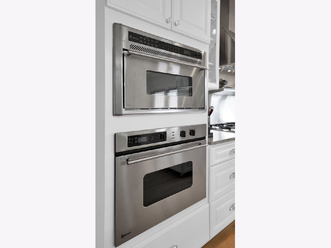
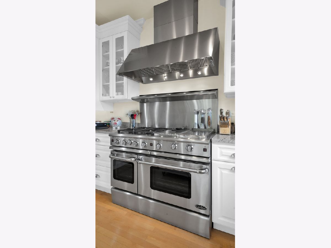
Room Specifics
Total Bedrooms: 3
Bedrooms Above Ground: 3
Bedrooms Below Ground: 0
Dimensions: —
Floor Type: Carpet
Dimensions: —
Floor Type: Carpet
Full Bathrooms: 4
Bathroom Amenities: Whirlpool,Separate Shower,Double Sink,Soaking Tub
Bathroom in Basement: 1
Rooms: Loft
Basement Description: Finished
Other Specifics
| 2 | |
| — | |
| — | |
| Deck, Patio, Porch, Storms/Screens | |
| Corner Lot | |
| 125X30 | |
| — | |
| Full | |
| Vaulted/Cathedral Ceilings, Skylight(s), Bar-Wet, Hardwood Floors | |
| — | |
| Not in DB | |
| — | |
| — | |
| — | |
| Gas Log, Gas Starter, Includes Accessories |
Tax History
| Year | Property Taxes |
|---|---|
| 2021 | $7,127 |
Contact Agent
Nearby Similar Homes
Contact Agent
Listing Provided By
RE/MAX MI CASA

