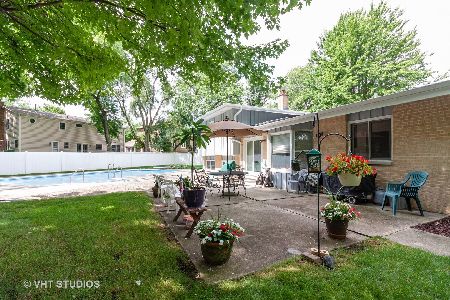686 Buena Vista Drive, Glen Ellyn, Illinois 60137
$1,135,000
|
Sold
|
|
| Status: | Closed |
| Sqft: | 4,512 |
| Cost/Sqft: | $266 |
| Beds: | 4 |
| Baths: | 5 |
| Year Built: | 2007 |
| Property Taxes: | $23,841 |
| Days On Market: | 3946 |
| Lot Size: | 0,53 |
Description
Original owners designed and oversaw all the details of this custom home. Soaring 10ft ceilings, custom moldings & 9ft doors, 5 fireplaces, & richly stained HW flrs, make this home distinctive. Unrivaled Chef's Kit with professional appls, is the heart of the home. Newly finished basement w/theater rm & game/cigar rm & huge rec rm that walks out to the fabulous built-in pool. A turn-key sale could be negotiable!
Property Specifics
| Single Family | |
| — | |
| Traditional | |
| 2007 | |
| Full,Walkout | |
| — | |
| No | |
| 0.53 |
| Du Page | |
| — | |
| 0 / Not Applicable | |
| None | |
| Lake Michigan,Public | |
| Public Sewer | |
| 08883380 | |
| 0523408011 |
Nearby Schools
| NAME: | DISTRICT: | DISTANCE: | |
|---|---|---|---|
|
Grade School
Park View Elementary School |
89 | — | |
|
Middle School
Glen Crest Middle School |
89 | Not in DB | |
|
High School
Glenbard South High School |
87 | Not in DB | |
Property History
| DATE: | EVENT: | PRICE: | SOURCE: |
|---|---|---|---|
| 16 Oct, 2015 | Sold | $1,135,000 | MRED MLS |
| 16 Aug, 2015 | Under contract | $1,199,000 | MRED MLS |
| — | Last price change | $1,259,000 | MRED MLS |
| 7 Apr, 2015 | Listed for sale | $1,280,000 | MRED MLS |
| 22 Oct, 2024 | Sold | $1,680,000 | MRED MLS |
| 8 Sep, 2024 | Under contract | $1,715,000 | MRED MLS |
| 30 Aug, 2024 | Listed for sale | $1,715,000 | MRED MLS |
Room Specifics
Total Bedrooms: 4
Bedrooms Above Ground: 4
Bedrooms Below Ground: 0
Dimensions: —
Floor Type: Hardwood
Dimensions: —
Floor Type: Hardwood
Dimensions: —
Floor Type: Hardwood
Full Bathrooms: 5
Bathroom Amenities: Whirlpool,Separate Shower,Double Sink,Full Body Spray Shower
Bathroom in Basement: 1
Rooms: Breakfast Room,Foyer,Game Room,Loft,Mud Room,Office,Pantry,Recreation Room,Theatre Room
Basement Description: Finished
Other Specifics
| 3 | |
| Concrete Perimeter | |
| Concrete | |
| Patio, Porch, Brick Paver Patio, In Ground Pool | |
| Landscaped | |
| 123 X 211 | |
| Unfinished | |
| Full | |
| Vaulted/Cathedral Ceilings, Hardwood Floors, Second Floor Laundry | |
| Range, Microwave, Dishwasher, High End Refrigerator, Washer, Dryer, Disposal, Wine Refrigerator | |
| Not in DB | |
| Sidewalks, Street Paved | |
| — | |
| — | |
| Gas Log |
Tax History
| Year | Property Taxes |
|---|---|
| 2015 | $23,841 |
| 2024 | $32,829 |
Contact Agent
Nearby Similar Homes
Nearby Sold Comparables
Contact Agent
Listing Provided By
Berkshire Hathaway HomeServices KoenigRubloff








