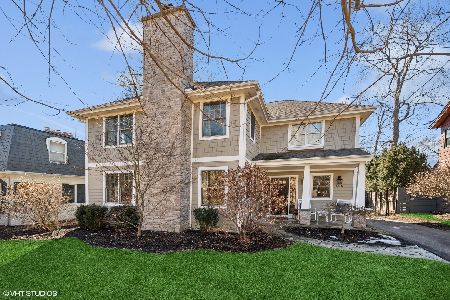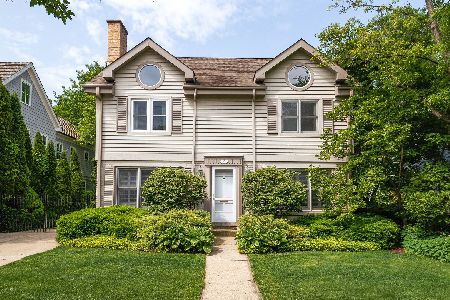686 Foxdale Avenue, Winnetka, Illinois 60093
$1,135,000
|
Sold
|
|
| Status: | Closed |
| Sqft: | 3,000 |
| Cost/Sqft: | $388 |
| Beds: | 4 |
| Baths: | 4 |
| Year Built: | 1958 |
| Property Taxes: | $10,130 |
| Days On Market: | 3833 |
| Lot Size: | 0,17 |
Description
Completely gutted and renovated home featuring 1st flr expansion and totally new 2nd floor in prime east Winnetka location. Chef's kitchen opens to great room and offers walk-in pantry, island, breakfast area. Separate mudroom entrance with coat closet. First floor full bath and flexible floor plan. Finished lower level living includes full bath. Spacious 2nd floor laundry room. Pella pro line windows and hardwood floors. The home is ready to show while builder finishes installation of mirrors in bathrooms, granite counter top in laundry, wood deck and landscaping of back yard. Modern floor plan in great walk to everything location - train, town, parks and lake.
Property Specifics
| Single Family | |
| — | |
| — | |
| 1958 | |
| Full | |
| — | |
| No | |
| 0.17 |
| Cook | |
| — | |
| 0 / Not Applicable | |
| None | |
| Lake Michigan | |
| Public Sewer | |
| 08989420 | |
| 05174130460000 |
Nearby Schools
| NAME: | DISTRICT: | DISTANCE: | |
|---|---|---|---|
|
Grade School
Greeley Elementary School |
36 | — | |
|
Middle School
Carleton W Washburne School |
36 | Not in DB | |
|
High School
New Trier Twp H.s. Northfield/wi |
203 | Not in DB | |
Property History
| DATE: | EVENT: | PRICE: | SOURCE: |
|---|---|---|---|
| 28 May, 2014 | Sold | $435,000 | MRED MLS |
| 30 Mar, 2014 | Under contract | $479,000 | MRED MLS |
| — | Last price change | $499,000 | MRED MLS |
| 10 Feb, 2014 | Listed for sale | $499,000 | MRED MLS |
| 10 Sep, 2015 | Sold | $1,135,000 | MRED MLS |
| 25 Jul, 2015 | Under contract | $1,165,000 | MRED MLS |
| 21 Jul, 2015 | Listed for sale | $1,165,000 | MRED MLS |
| 24 Mar, 2025 | Sold | $1,540,000 | MRED MLS |
| 13 Mar, 2025 | Under contract | $1,399,000 | MRED MLS |
| 9 Mar, 2025 | Listed for sale | $1,399,000 | MRED MLS |
Room Specifics
Total Bedrooms: 4
Bedrooms Above Ground: 4
Bedrooms Below Ground: 0
Dimensions: —
Floor Type: Hardwood
Dimensions: —
Floor Type: Hardwood
Dimensions: —
Floor Type: Hardwood
Full Bathrooms: 4
Bathroom Amenities: Separate Shower,Double Sink,Soaking Tub
Bathroom in Basement: 1
Rooms: Foyer,Mud Room,Pantry,Recreation Room,Storage,Walk In Closet
Basement Description: Finished
Other Specifics
| 2 | |
| Concrete Perimeter | |
| Asphalt | |
| Deck, Storms/Screens | |
| — | |
| 61X120 | |
| — | |
| Full | |
| Hardwood Floors, Second Floor Laundry, First Floor Full Bath | |
| Double Oven, Microwave, Dishwasher, Refrigerator, Freezer, Washer, Dryer, Disposal, Stainless Steel Appliance(s) | |
| Not in DB | |
| — | |
| — | |
| — | |
| Gas Log, Gas Starter |
Tax History
| Year | Property Taxes |
|---|---|
| 2014 | $10,935 |
| 2015 | $10,130 |
| 2025 | $17,984 |
Contact Agent
Nearby Similar Homes
Nearby Sold Comparables
Contact Agent
Listing Provided By
Coldwell Banker Residential









