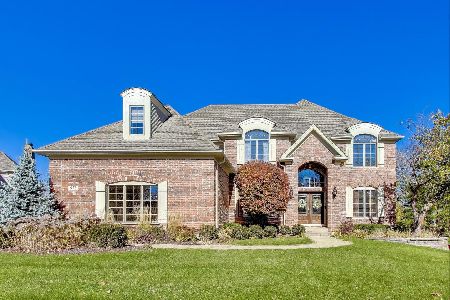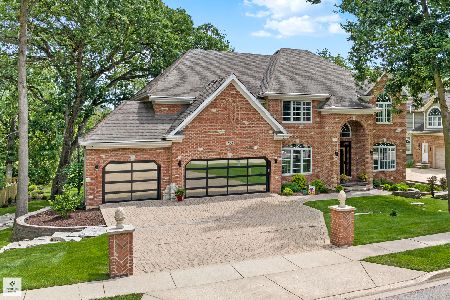686 Kateland Way, South Elgin, Illinois 60177
$437,000
|
Sold
|
|
| Status: | Closed |
| Sqft: | 3,400 |
| Cost/Sqft: | $132 |
| Beds: | 4 |
| Baths: | 4 |
| Year Built: | 2000 |
| Property Taxes: | $12,287 |
| Days On Market: | 4522 |
| Lot Size: | 0,24 |
Description
Amazing custom home in St Charles School District and Thornwood Pool Community! Grand 2 story family room with warm neutral carpeting and paint. Large kitchen with granite, large island, walk-in pantry and custom window treatments. Finished basement with custom built-ins, bar, 5 th bedroom and bath and tons of storage! Home is move-in ready! Walk to shopping and dining!
Property Specifics
| Single Family | |
| — | |
| — | |
| 2000 | |
| Full | |
| — | |
| No | |
| 0.24 |
| Kane | |
| Thornwood | |
| 117 / Quarterly | |
| Clubhouse,Exercise Facilities,Pool | |
| Public | |
| Public Sewer | |
| 08393411 | |
| 0905330006 |
Nearby Schools
| NAME: | DISTRICT: | DISTANCE: | |
|---|---|---|---|
|
Grade School
Ferson Creek Elementary School |
303 | — | |
|
Middle School
Haines Middle School |
303 | Not in DB | |
|
High School
St Charles North High School |
303 | Not in DB | |
Property History
| DATE: | EVENT: | PRICE: | SOURCE: |
|---|---|---|---|
| 23 Aug, 2010 | Sold | $455,000 | MRED MLS |
| 29 Jul, 2010 | Under contract | $467,900 | MRED MLS |
| 16 Jul, 2010 | Listed for sale | $467,900 | MRED MLS |
| 29 Aug, 2013 | Sold | $437,000 | MRED MLS |
| 14 Jul, 2013 | Under contract | $450,000 | MRED MLS |
| 13 Jul, 2013 | Listed for sale | $450,000 | MRED MLS |
Room Specifics
Total Bedrooms: 5
Bedrooms Above Ground: 4
Bedrooms Below Ground: 1
Dimensions: —
Floor Type: Carpet
Dimensions: —
Floor Type: Carpet
Dimensions: —
Floor Type: Carpet
Dimensions: —
Floor Type: —
Full Bathrooms: 4
Bathroom Amenities: Whirlpool,Separate Shower,Double Sink
Bathroom in Basement: 1
Rooms: Bedroom 5,Den,Eating Area
Basement Description: Finished
Other Specifics
| 3 | |
| Concrete Perimeter | |
| Concrete | |
| Patio | |
| — | |
| 82X125 | |
| — | |
| Full | |
| Vaulted/Cathedral Ceilings, Bar-Wet, Hardwood Floors, First Floor Laundry | |
| Double Oven, Microwave, Dishwasher | |
| Not in DB | |
| Clubhouse, Pool, Tennis Courts | |
| — | |
| — | |
| — |
Tax History
| Year | Property Taxes |
|---|---|
| 2010 | $10,464 |
| 2013 | $12,287 |
Contact Agent
Nearby Similar Homes
Nearby Sold Comparables
Contact Agent
Listing Provided By
Baird & Warner







