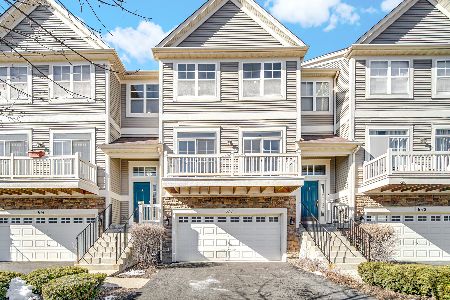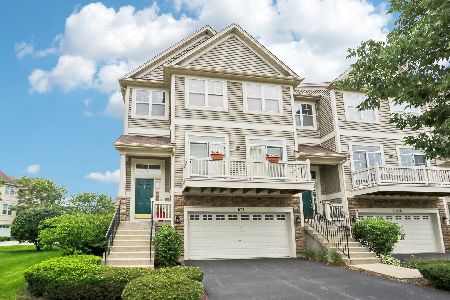686 Shoreline Drive, Grayslake, Illinois 60030
$264,900
|
Sold
|
|
| Status: | Closed |
| Sqft: | 2,372 |
| Cost/Sqft: | $112 |
| Beds: | 4 |
| Baths: | 4 |
| Year Built: | 2008 |
| Property Taxes: | $3,652 |
| Days On Market: | 2545 |
| Lot Size: | 0,00 |
Description
Luxury 3 or 4 Bedroom, 3.1 Bathroom, 2 Car Garage Townhome in Waterfront Community with Private Sand Beach, Boat Launch, Park and Walking Trails! Main Level Features Neutral Colors Throughout,Hardwood Floors in Living Room, Dining Room & Kitchen. gourmet Kitchen with Granite Counters, 42" Maple Cabinets, All Stainless Steel Appliances & Eating Area w/Table Space. Den/office feat Neutral Carpet, Natural Light & Sliders to 1 of your 2 Balconies! 2nd Level Has 3 Bedrooms w/Neutral Carpet Featuring a Large Master Suite w/Tray Ceiling, Ceiling Fan, Attached Master Bathroom with Ceramic Tile Floors, Dual Sink Maple Vanity with Granite Counters, Separate Shower & Tub and Large Walk In Closet Neutral Carpet. A 2nd Bathroom with Shower/Tub Combo and Laundry Room Complete the 2nd Level. Lower Level Has 3rd Full Bathroom, Large Closet, Space for a Variety of Options to include a 4th Bedroom, Playroom or Theater Room! Sliders to Concrete Patio! Award Winning Grayslake Schools!
Property Specifics
| Condos/Townhomes | |
| 3 | |
| — | |
| 2008 | |
| Full,Walkout | |
| — | |
| No | |
| — |
| Lake | |
| — | |
| 295 / Monthly | |
| Insurance,Exterior Maintenance,Lawn Care,Scavenger,Snow Removal,Lake Rights | |
| Public | |
| Public Sewer | |
| 10274071 | |
| 07301020310000 |
Property History
| DATE: | EVENT: | PRICE: | SOURCE: |
|---|---|---|---|
| 28 May, 2019 | Sold | $264,900 | MRED MLS |
| 20 Mar, 2019 | Under contract | $264,900 | MRED MLS |
| — | Last price change | $275,000 | MRED MLS |
| 15 Feb, 2019 | Listed for sale | $275,000 | MRED MLS |
Room Specifics
Total Bedrooms: 4
Bedrooms Above Ground: 4
Bedrooms Below Ground: 0
Dimensions: —
Floor Type: Carpet
Dimensions: —
Floor Type: Carpet
Dimensions: —
Floor Type: Carpet
Full Bathrooms: 4
Bathroom Amenities: Separate Shower,Double Sink
Bathroom in Basement: 1
Rooms: Eating Area,Den
Basement Description: Finished
Other Specifics
| 2 | |
| Concrete Perimeter | |
| Asphalt | |
| Balcony, Deck, Patio, Storms/Screens | |
| — | |
| COMMON AREA | |
| — | |
| Full | |
| Hardwood Floors, Second Floor Laundry | |
| Range, Microwave, Dishwasher, Refrigerator, Bar Fridge, Disposal, Stainless Steel Appliance(s) | |
| Not in DB | |
| — | |
| — | |
| Boat Dock, Park | |
| — |
Tax History
| Year | Property Taxes |
|---|---|
| 2019 | $3,652 |
Contact Agent
Nearby Similar Homes
Nearby Sold Comparables
Contact Agent
Listing Provided By
RE/MAX Showcase






