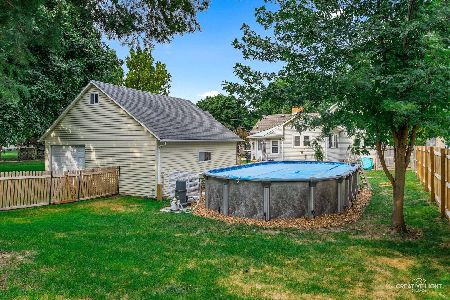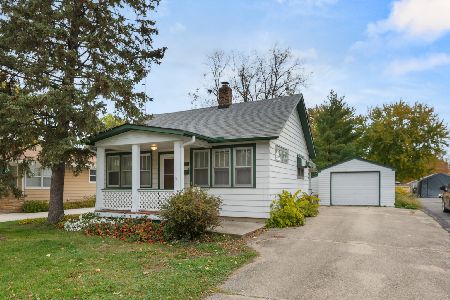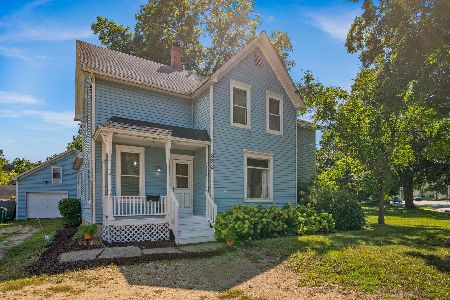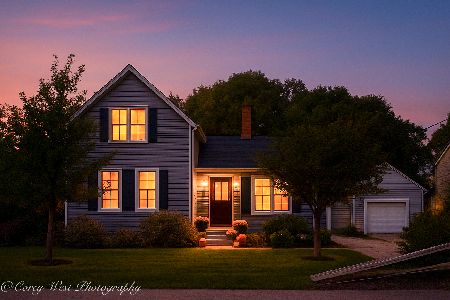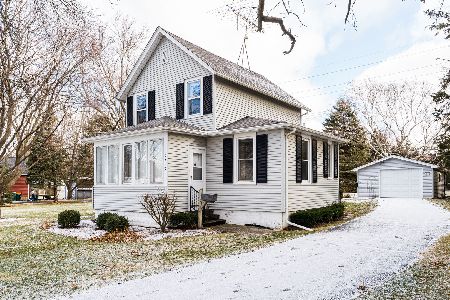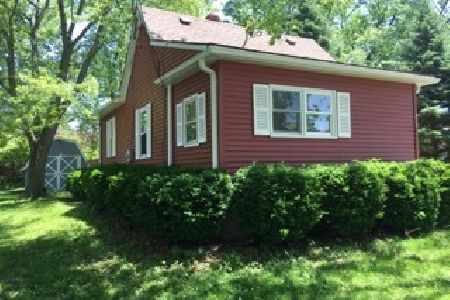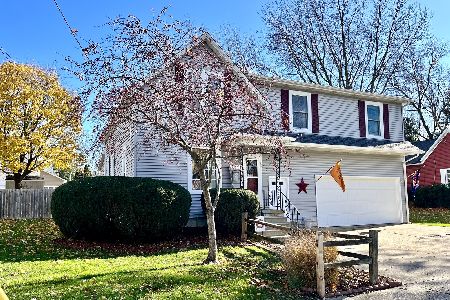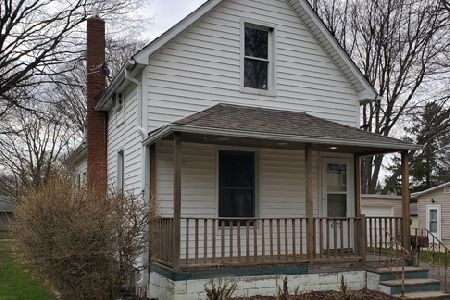686 South Avenue, Sycamore, Illinois 60178
$175,000
|
Sold
|
|
| Status: | Closed |
| Sqft: | 1,339 |
| Cost/Sqft: | $131 |
| Beds: | 2 |
| Baths: | 1 |
| Year Built: | — |
| Property Taxes: | $3,340 |
| Days On Market: | 1125 |
| Lot Size: | 0,58 |
Description
"Imagine... this could be YOUR new cottage-feel charming home nestled on a double lot with panoramic park-like views of .58 acres!" This adorable home is located at the end of South Ave. offering serenity, beauty and privacy! The enclosed front porch with pretty window sheers and black ornate wall sconces welcome you! Craftsman-style glass atrium door opens into the lovely Living Room showcasing a white ceiling light fan, almost 9' ceiling and gleaming hardwood floors! The inviting Dining Room presents an open white spindled staircase with viewing window of outdoor retreat. Bonus first level Office space or future 3rd Bedroom continues with more hardwood flooring. The farm-style Kitchen features new 2022 gray wood-look flooring, painted cabinetry and a display wall to showcase your glass and dinnerware. There are a couple of pull out cabinet drawers and includes all appliances; one of the cleanest oven-range too! The Laundry Room comes equipped with a washer and dryer, and cabinetry storage. The white and sage green fresh-look 1st level full bath hosts a true "walk-in" shower with grab bars and built in niches! Tile surround shower, block glass window and quaint small tiles on floor add ambiance to this vintage bathroom. The gorgeous white staircase leads you to the upper level bedrooms. Built-in dresser and drawers, wall sconces, newly painted with hardwood flooring are accents featured in the bedrooms. Gravity heat warms this upper level. NEW(ER) IMPROVEMENTS ARE: Electrical has been grounded throughout this entire home (2021) including 200-amp service. New outlets upstairs and downstairs (2021). New lighting in bedrooms and kitchen (2021). New fan and lighting in living room (2021). Completely restored wood flooring on 1st floor (2021). Restored and painted wood stairs (2022). New gray flooring installed in kitchen (2022). Handpainted all cabinets in kitchen (2021). Newly painted laundry, kitchen, dining room, living room, and two upstairs bedrooms (2022). Brand new radon mitigation system (2021). There was a prior installed 95% Armstrong Air energy efficient installed (2020). All appliances are in good working order. Two (2) window A/C units are included. Home sweet Sycamore home!
Property Specifics
| Single Family | |
| — | |
| — | |
| — | |
| — | |
| — | |
| No | |
| 0.58 |
| — | |
| — | |
| 0 / Not Applicable | |
| — | |
| — | |
| — | |
| 11647994 | |
| 0905127011 |
Nearby Schools
| NAME: | DISTRICT: | DISTANCE: | |
|---|---|---|---|
|
Middle School
Sycamore Middle School |
427 | Not in DB | |
|
High School
Sycamore High School |
427 | Not in DB | |
Property History
| DATE: | EVENT: | PRICE: | SOURCE: |
|---|---|---|---|
| 29 Jan, 2021 | Sold | $149,627 | MRED MLS |
| 31 Dec, 2020 | Under contract | $132,000 | MRED MLS |
| 28 Dec, 2020 | Listed for sale | $132,000 | MRED MLS |
| 9 Nov, 2022 | Sold | $175,000 | MRED MLS |
| 10 Oct, 2022 | Under contract | $175,000 | MRED MLS |
| 7 Oct, 2022 | Listed for sale | $175,000 | MRED MLS |
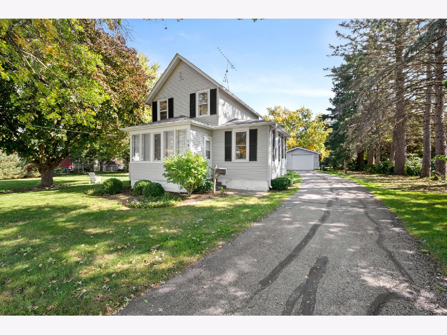
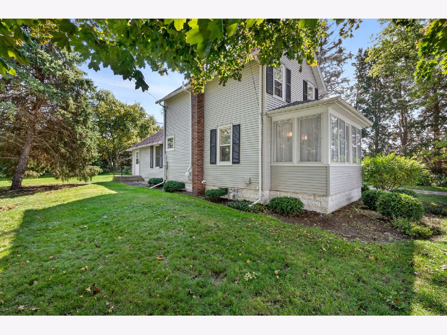
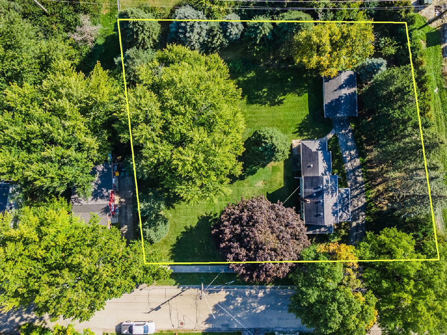
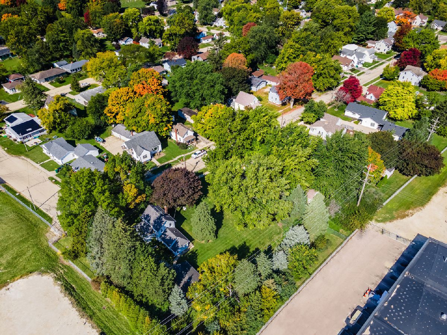

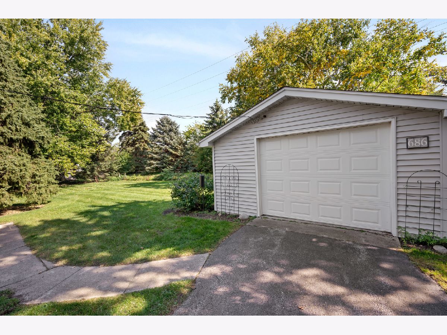
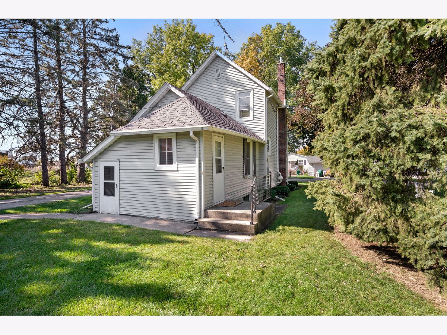
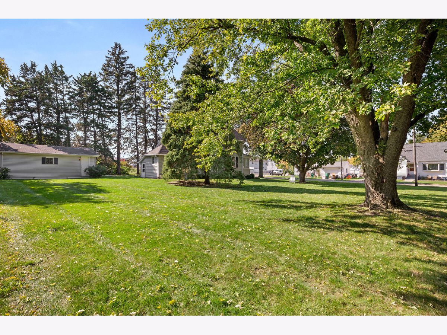
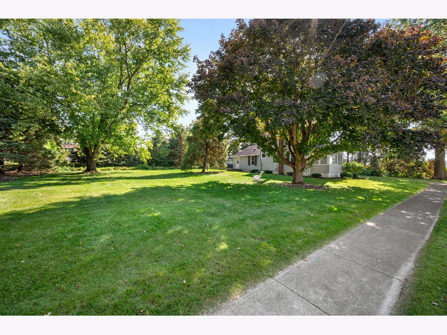
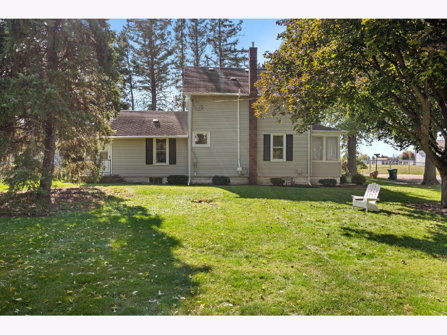
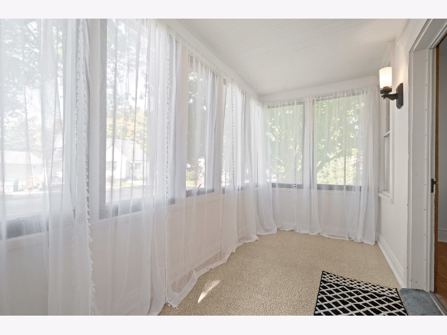
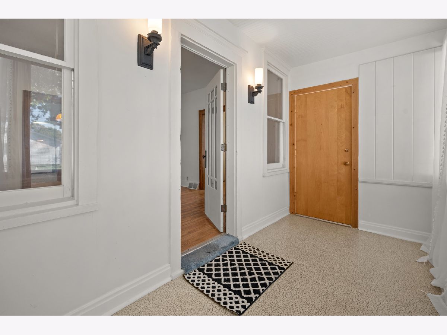

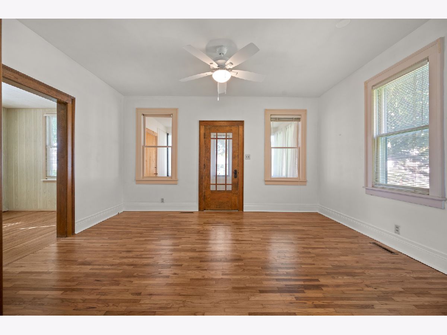

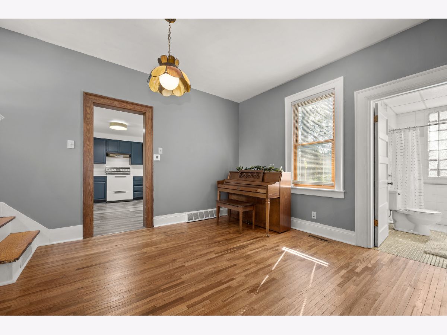
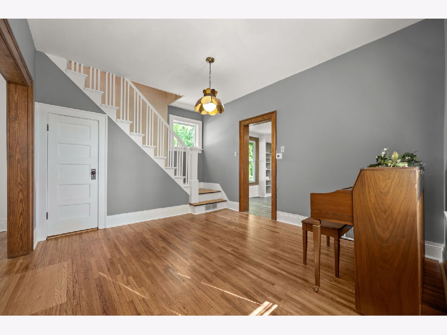
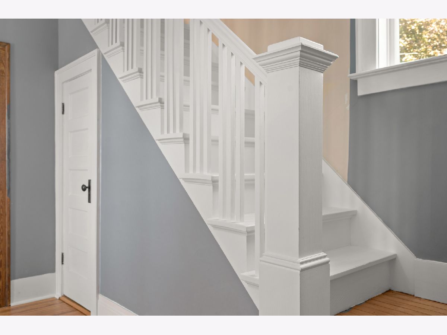
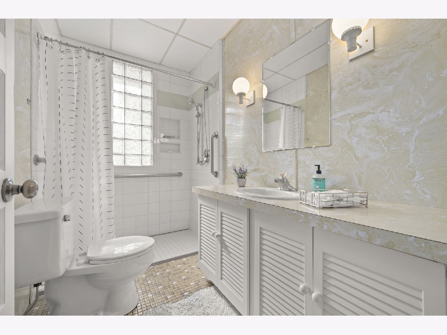
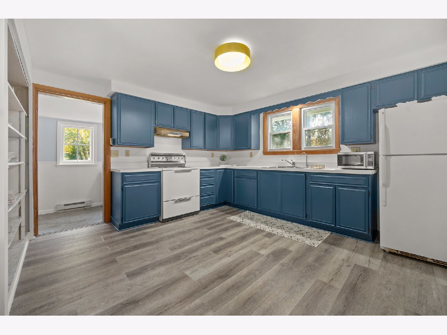
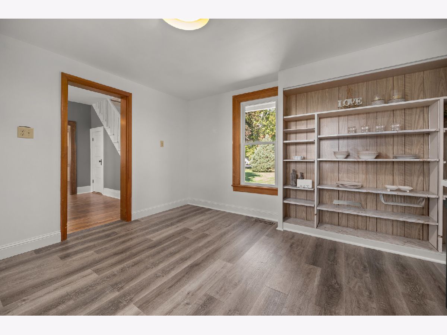
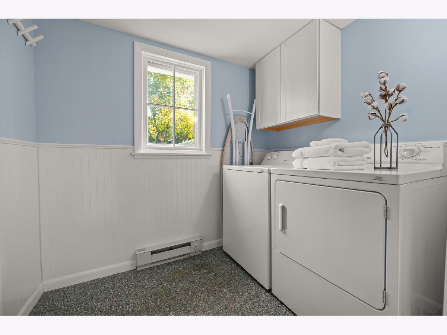

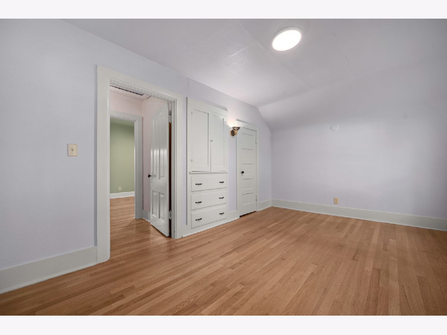
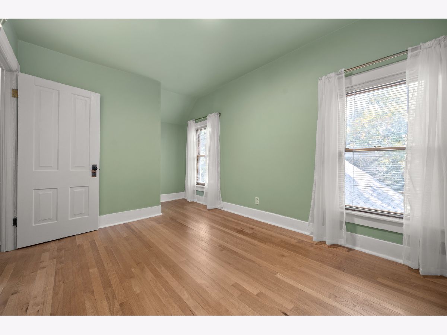
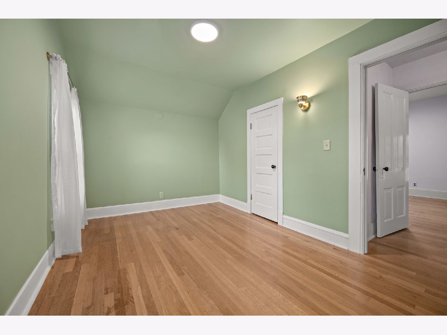
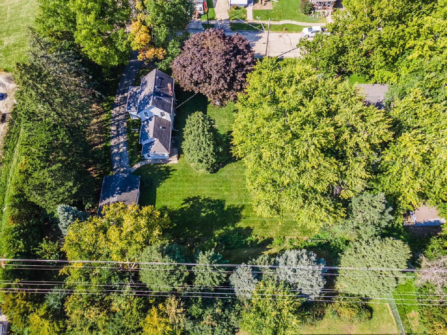

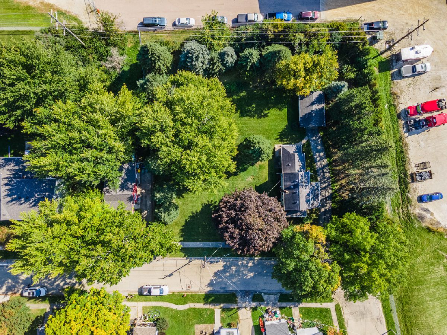
Room Specifics
Total Bedrooms: 2
Bedrooms Above Ground: 2
Bedrooms Below Ground: 0
Dimensions: —
Floor Type: —
Full Bathrooms: 1
Bathroom Amenities: Accessible Shower,No Tub
Bathroom in Basement: 0
Rooms: —
Basement Description: Unfinished,Crawl,Concrete Block
Other Specifics
| 1.5 | |
| — | |
| Asphalt | |
| — | |
| — | |
| 168.96 X 153.80 X 169.07 X | |
| Unfinished | |
| — | |
| — | |
| — | |
| Not in DB | |
| — | |
| — | |
| — | |
| — |
Tax History
| Year | Property Taxes |
|---|---|
| 2021 | $437 |
| 2022 | $3,340 |
Contact Agent
Nearby Similar Homes
Nearby Sold Comparables
Contact Agent
Listing Provided By
Coldwell Banker Real Estate Group

