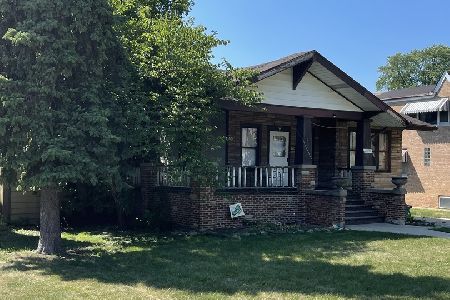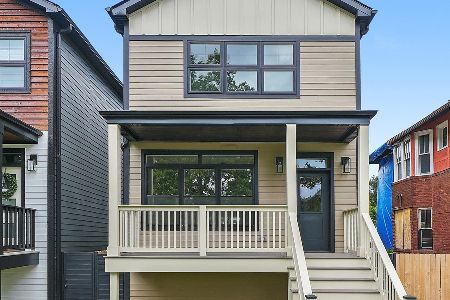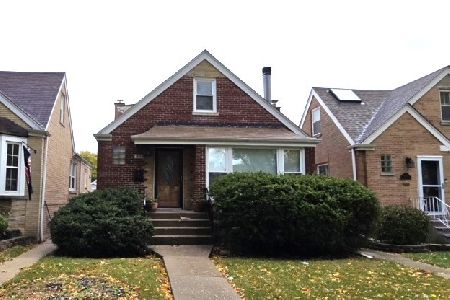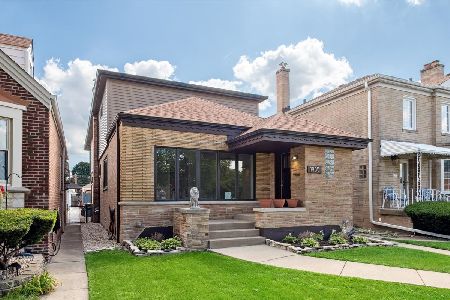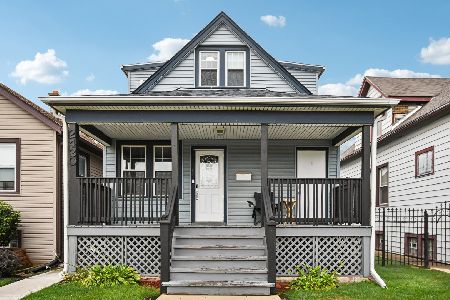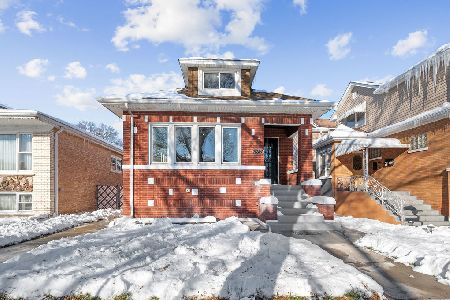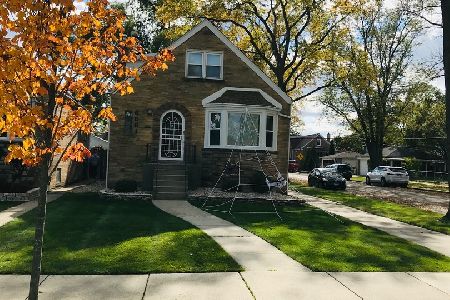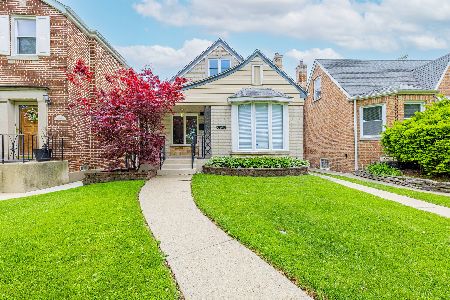6861 Shakespeare Avenue, Austin, Chicago, Illinois 60707
$267,000
|
Sold
|
|
| Status: | Closed |
| Sqft: | 1,240 |
| Cost/Sqft: | $221 |
| Beds: | 3 |
| Baths: | 2 |
| Year Built: | 1952 |
| Property Taxes: | $4,424 |
| Days On Market: | 3541 |
| Lot Size: | 0,13 |
Description
Location! Location! Location! Enjoy the views looking out over Rutherford Park, the natural light pouring into this corner home and the easy walk to the Metra and CTA buses. The curb appeal is a 10 with the solid brick exterior and limestone detailing. Inside, the layout is efficient and functional with a first floor living room, separate dining room, eat-in kitchen, master bedroom and a full bath. The kitchen opens out to a large back deck that overlooks the huge, deep and fully fenced-in backyard. The second floor hosts two spacious bedrooms and a full bath. The basement is partially finished with good ceiling height and offers endless opportunities. Laundry, mechanicals and storage all have a home on the unfinished side. CLICK the Virtual Tour link for FULL INTERACTIVE FLOOR PLANS & MANY PHOTOS!!!
Property Specifics
| Single Family | |
| — | |
| — | |
| 1952 | |
| Full | |
| — | |
| No | |
| 0.13 |
| Cook | |
| — | |
| 0 / Not Applicable | |
| None | |
| Public | |
| Public Sewer | |
| 09224821 | |
| 13311230010000 |
Nearby Schools
| NAME: | DISTRICT: | DISTANCE: | |
|---|---|---|---|
|
Grade School
Sayre Elementary School Language |
299 | — | |
Property History
| DATE: | EVENT: | PRICE: | SOURCE: |
|---|---|---|---|
| 22 Jul, 2016 | Sold | $267,000 | MRED MLS |
| 30 May, 2016 | Under contract | $273,900 | MRED MLS |
| — | Last price change | $283,500 | MRED MLS |
| 12 May, 2016 | Listed for sale | $283,500 | MRED MLS |
| 8 Jan, 2021 | Sold | $345,000 | MRED MLS |
| 20 Nov, 2020 | Under contract | $370,000 | MRED MLS |
| 28 Oct, 2020 | Listed for sale | $370,000 | MRED MLS |
Room Specifics
Total Bedrooms: 3
Bedrooms Above Ground: 3
Bedrooms Below Ground: 0
Dimensions: —
Floor Type: Carpet
Dimensions: —
Floor Type: Carpet
Full Bathrooms: 2
Bathroom Amenities: —
Bathroom in Basement: 0
Rooms: Utility Room-Lower Level
Basement Description: Partially Finished
Other Specifics
| 2.5 | |
| — | |
| — | |
| — | |
| — | |
| 30 X 193 | |
| — | |
| None | |
| Hardwood Floors, First Floor Bedroom, First Floor Full Bath | |
| Range, Microwave, Dishwasher, Refrigerator, Washer, Dryer, Stainless Steel Appliance(s) | |
| Not in DB | |
| Sidewalks, Street Lights, Street Paved | |
| — | |
| — | |
| — |
Tax History
| Year | Property Taxes |
|---|---|
| 2016 | $4,424 |
| 2021 | $4,932 |
Contact Agent
Nearby Similar Homes
Nearby Sold Comparables
Contact Agent
Listing Provided By
Baird & Warner, Inc.

